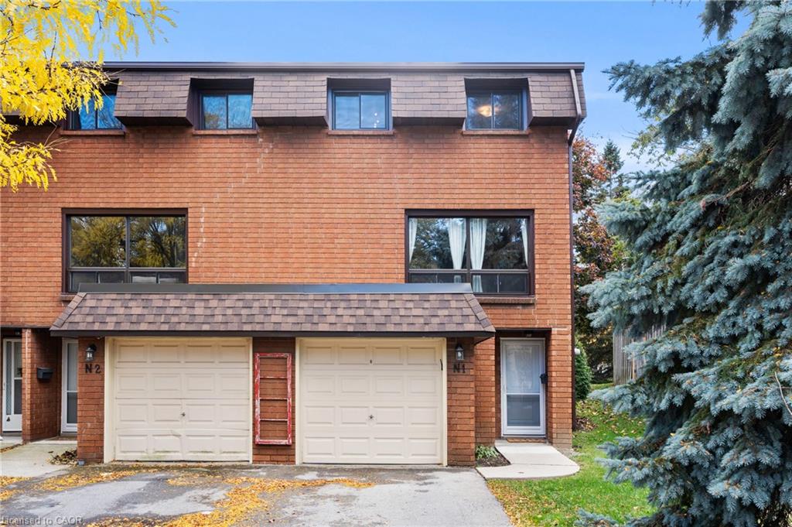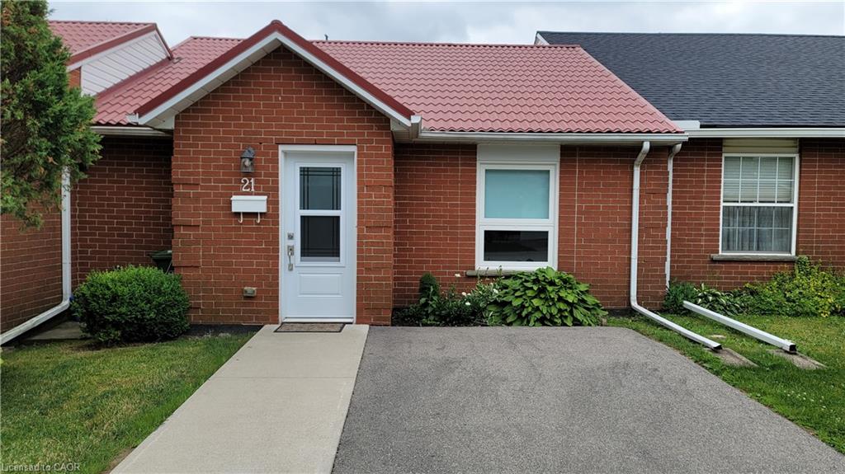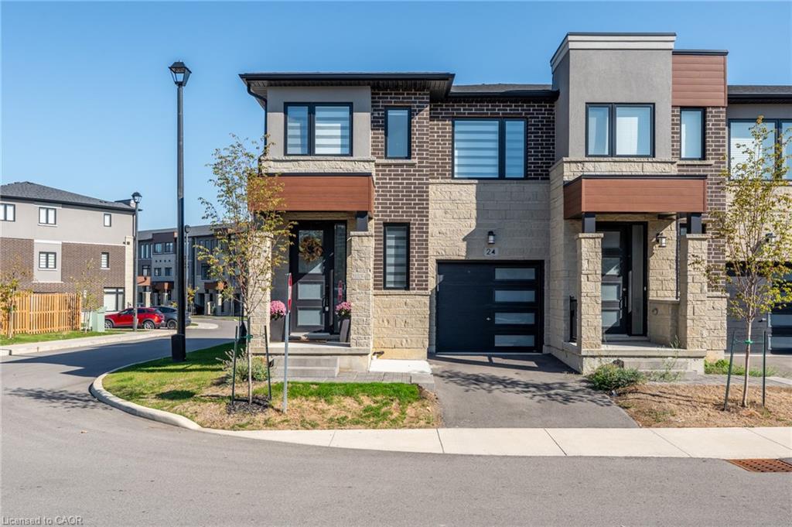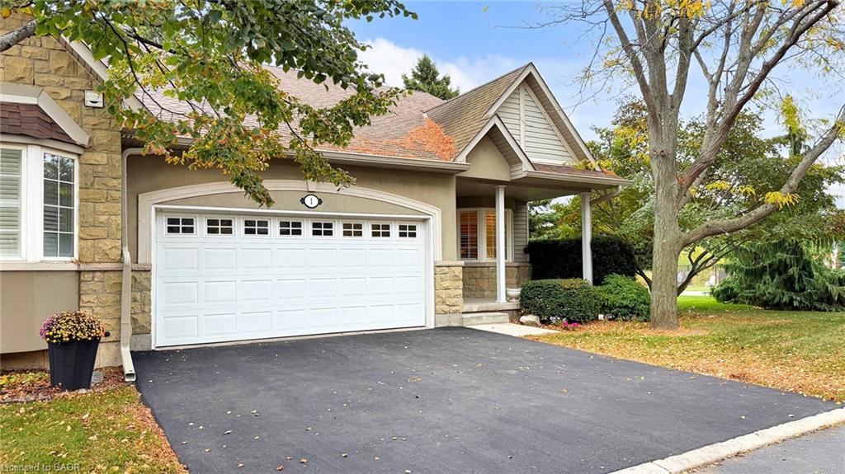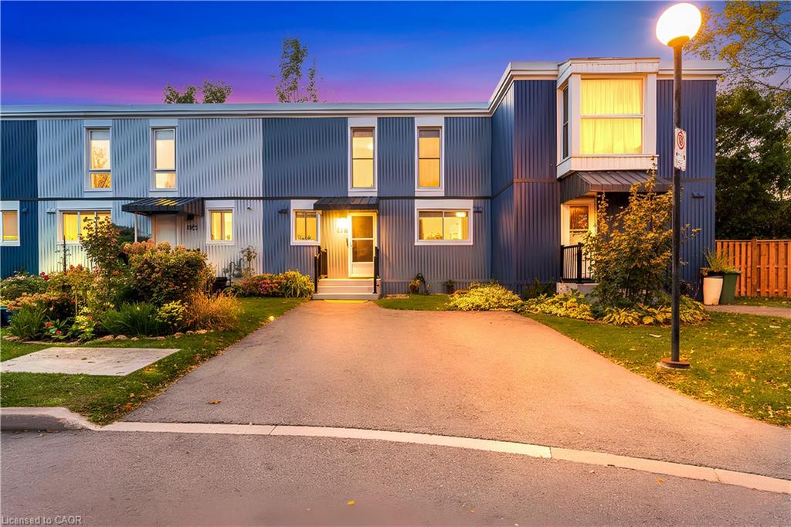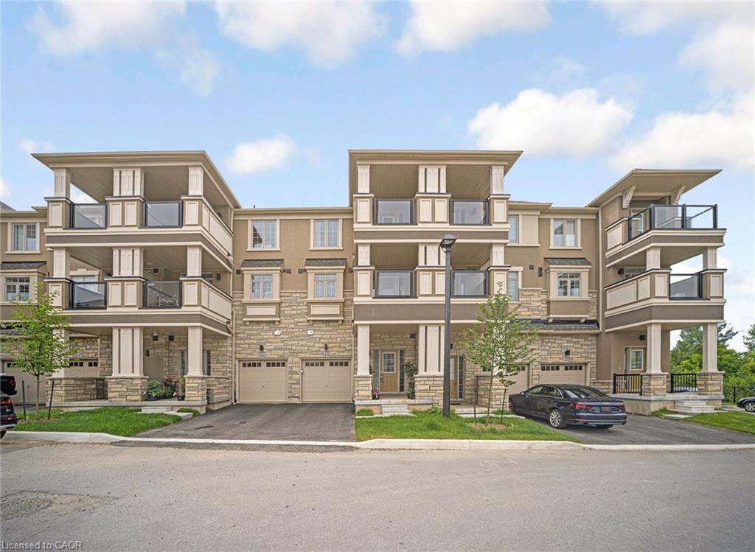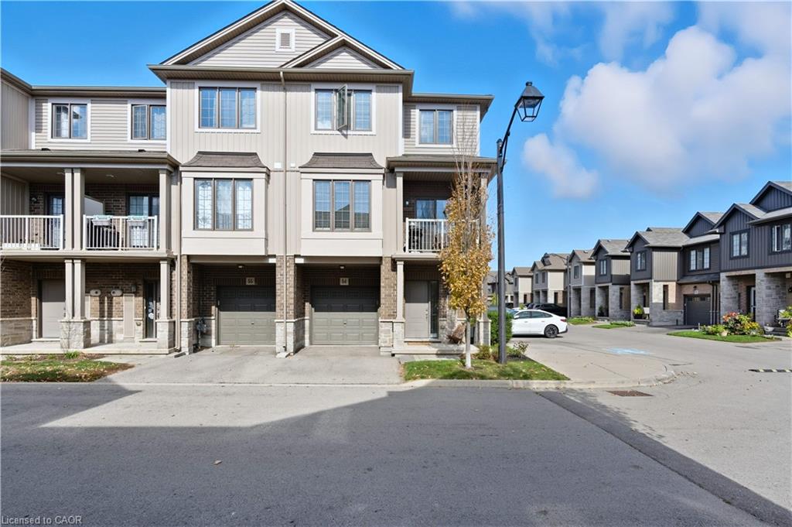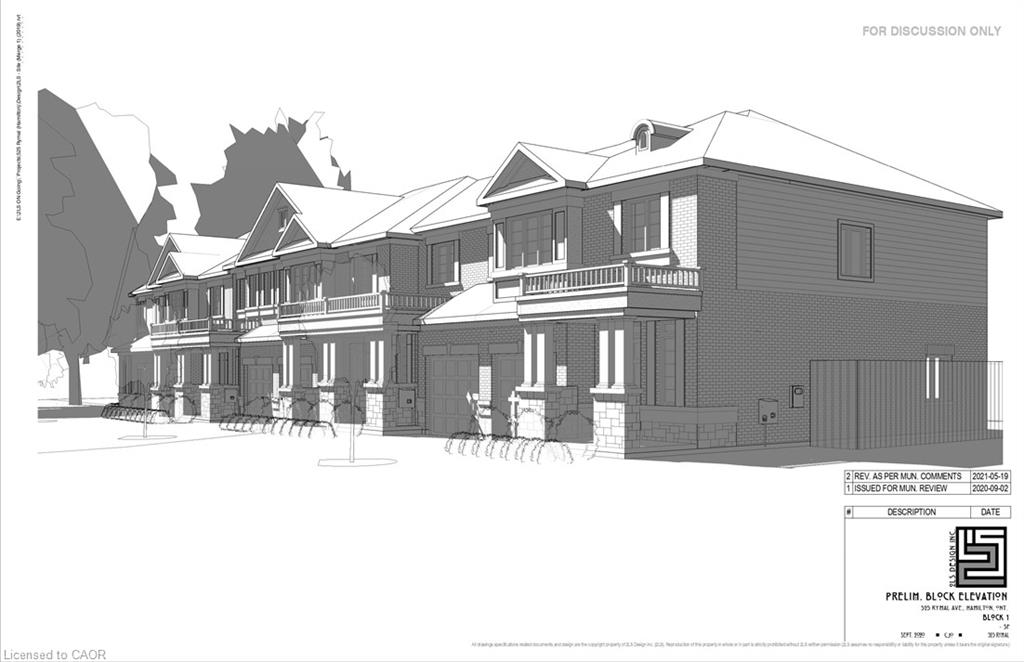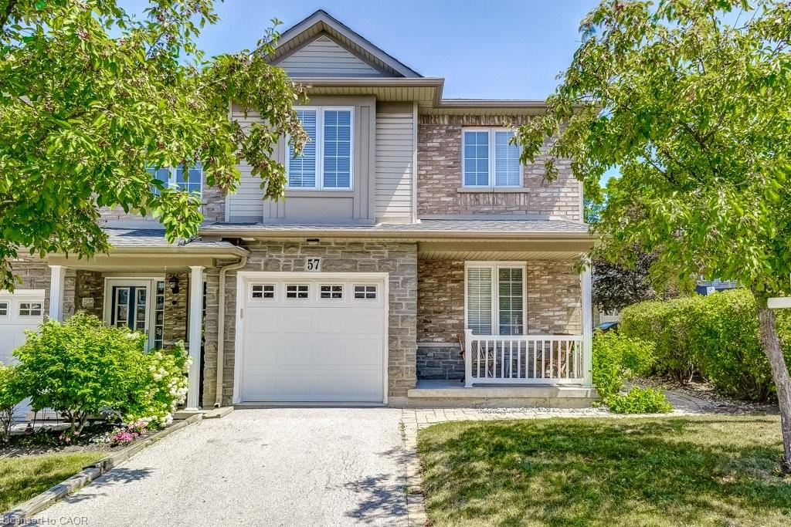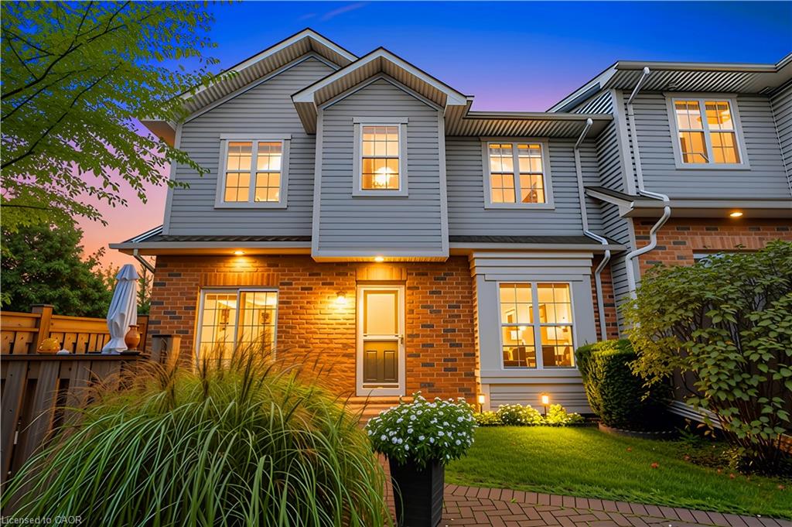- Houseful
- ON
- Hamilton
- Falkirk West
- 1000 Upper Paradise Road Unit 10
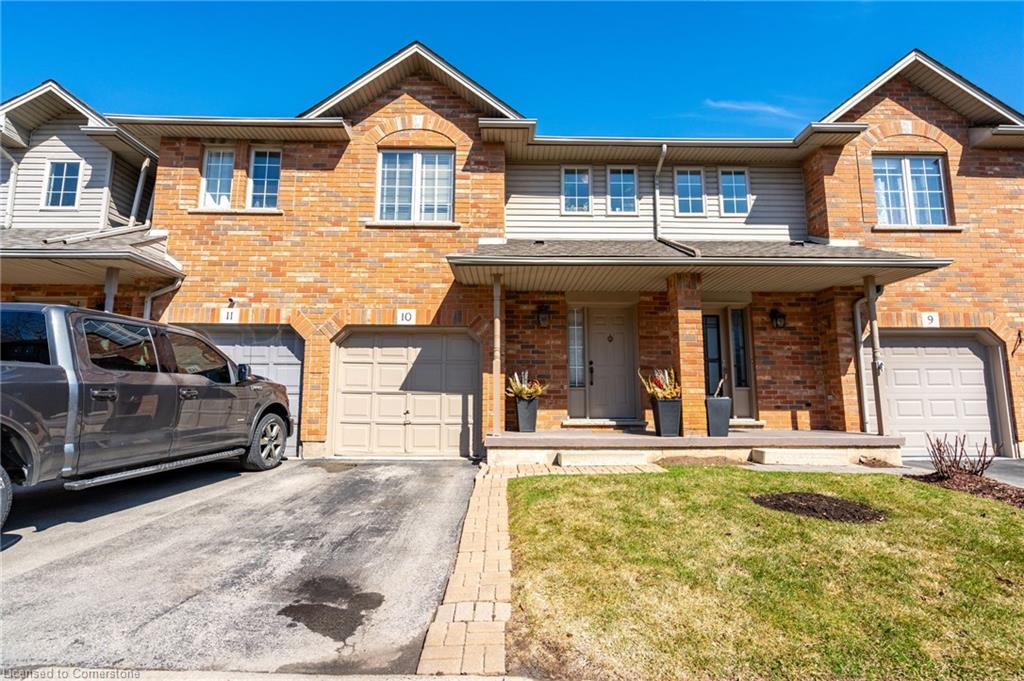
1000 Upper Paradise Road Unit 10
1000 Upper Paradise Road Unit 10
Highlights
Description
- Home value ($/Sqft)$469/Sqft
- Time on Houseful180 days
- Property typeResidential
- StyleTwo story
- Neighbourhood
- Median school Score
- Year built1997
- Garage spaces1
- Mortgage payment
Don't miss your chance to view this exceptional townhome in a prime West Mountain location! This 3-bedroom, 2.5 bathroom home which is just minutes from schools, shopping, and all amenities. With easy access to the LINC, the 403, and Meadowlands shopping, plus a bus stop just a block away, convenience is at your doorstep. The open-concept main floor is perfect for both entertaining and relaxing, with plenty of space to unwind after a busy day. Main floor features hardwood flooring throughout the living/dining area with a sliding door leading to a fully fenced backyard and wooden deck-perfect for summer entertaining. The master bedroom offers a spacious 4-piece ensuite, a walk-in closet, and a bonus den. Additionally, the finished rec room provides extra space for indoor gatherings. This home is ready for you to move in!
Home overview
- Cooling Central air
- Heat type Forced air
- Pets allowed (y/n) No
- Sewer/ septic Sewer (municipal)
- Building amenities Bbqs permitted, parking
- Construction materials Brick
- Foundation Concrete perimeter
- Roof Asphalt shing
- Fencing Full
- # garage spaces 1
- # parking spaces 2
- Has garage (y/n) Yes
- Parking desc Attached garage, garage door opener
- # full baths 2
- # half baths 1
- # total bathrooms 3.0
- # of above grade bedrooms 3
- # of rooms 12
- Appliances Water heater, dishwasher, dryer, gas stove, range hood, refrigerator, washer
- Has fireplace (y/n) Yes
- Laundry information In basement
- Interior features Auto garage door remote(s)
- County Hamilton
- Area 16 - hamilton mountain
- Water source Municipal
- Zoning description Rt-20/s-1370
- Elementary school Ra riddell/st. vincent de paul
- High school Macnab/st thomas more
- Lot desc Urban, rectangular, airport, highway access, hospital, public transit, rec./community centre, school bus route, schools, shopping nearby
- Basement information Full, finished
- Building size 1408
- Mls® # 40721099
- Property sub type Townhouse
- Status Active
- Tax year 2024
- Bedroom Second
Level: 2nd - Bathroom Second
Level: 2nd - Bathroom Second
Level: 2nd - Den Second
Level: 2nd - Bedroom Second
Level: 2nd - Primary bedroom Second
Level: 2nd - Utility Basement
Level: Basement - Recreational room Basement
Level: Basement - Bathroom Main
Level: Main - Living room Main
Level: Main - Kitchen Main
Level: Main - Dining room Main
Level: Main
- Listing type identifier Idx

$-1,597
/ Month



