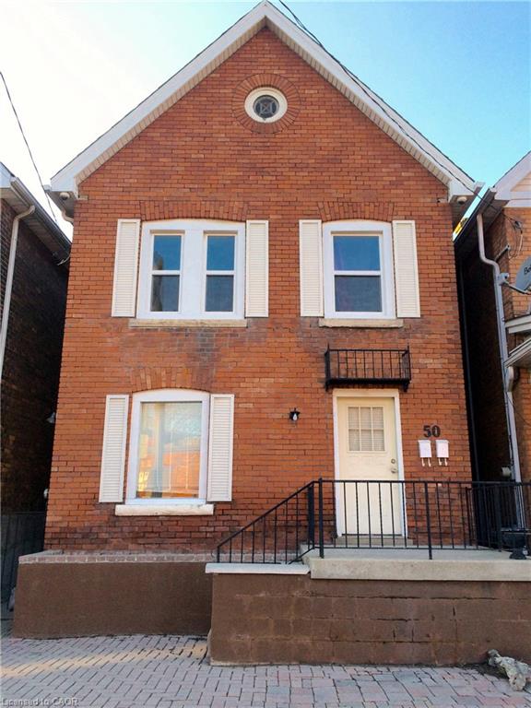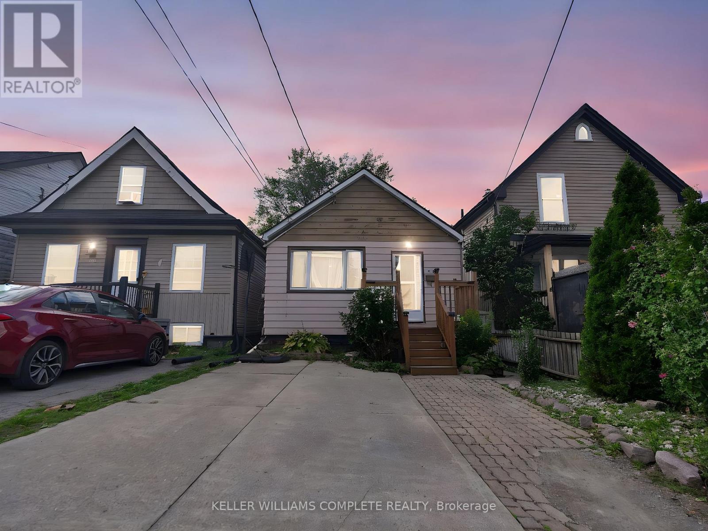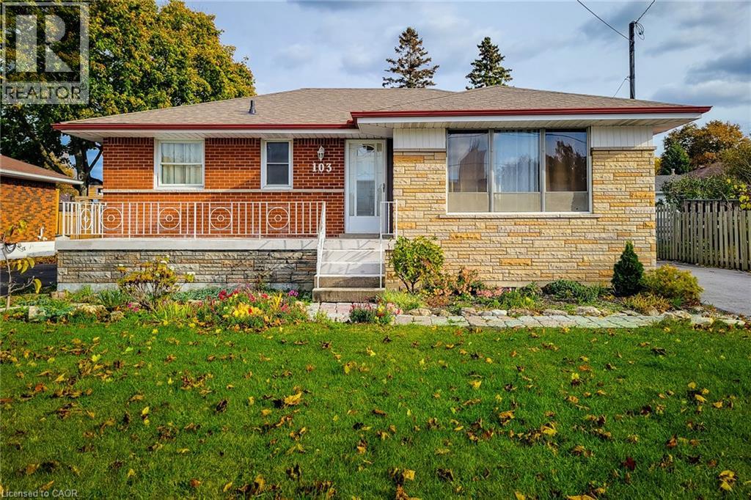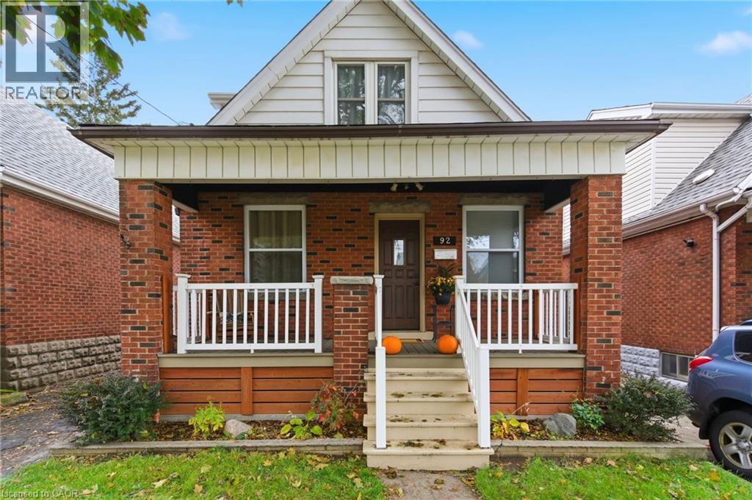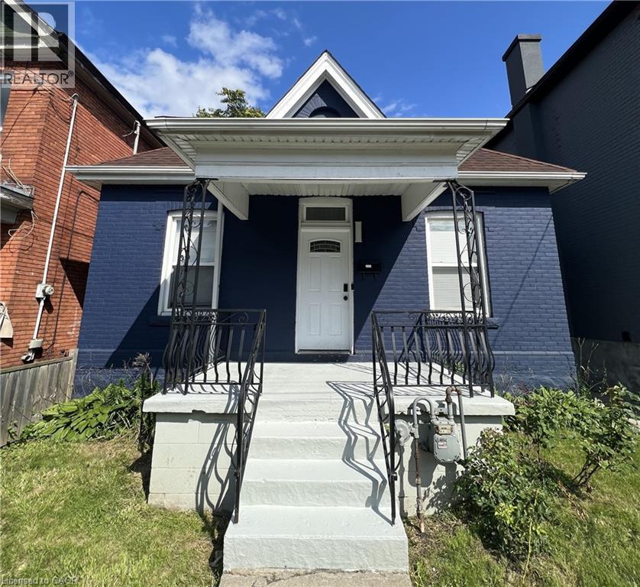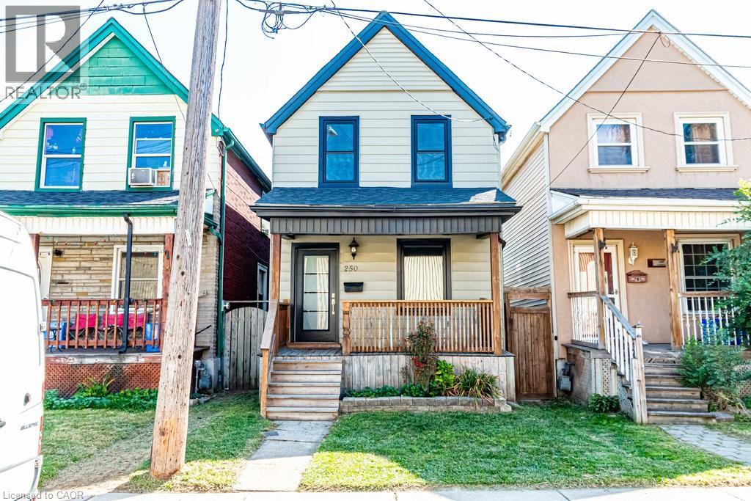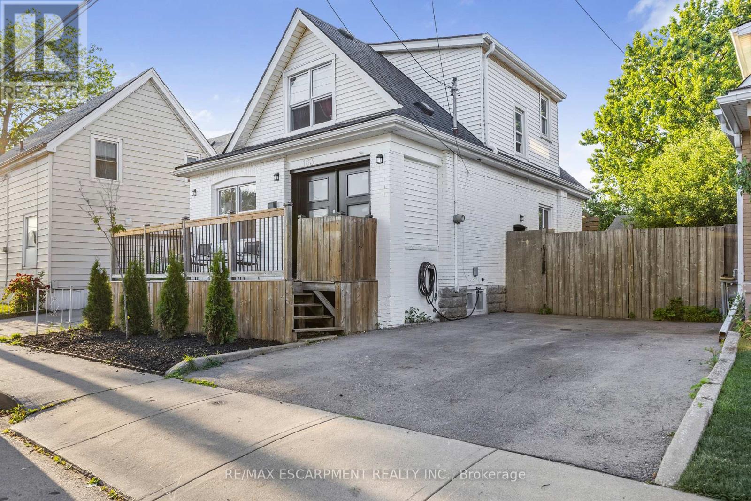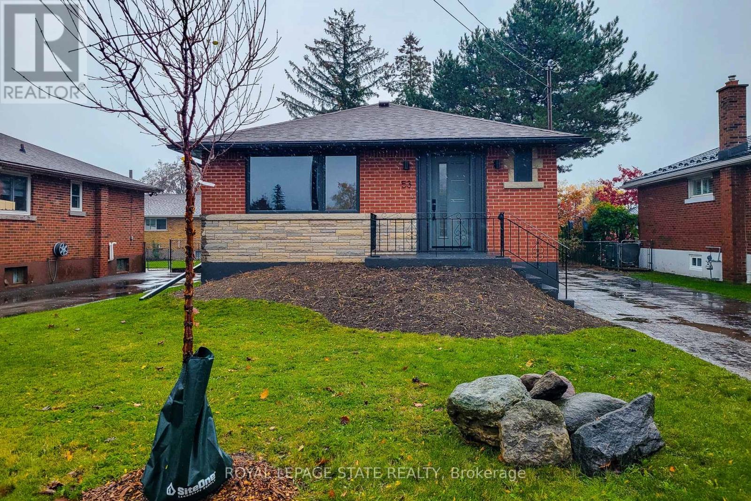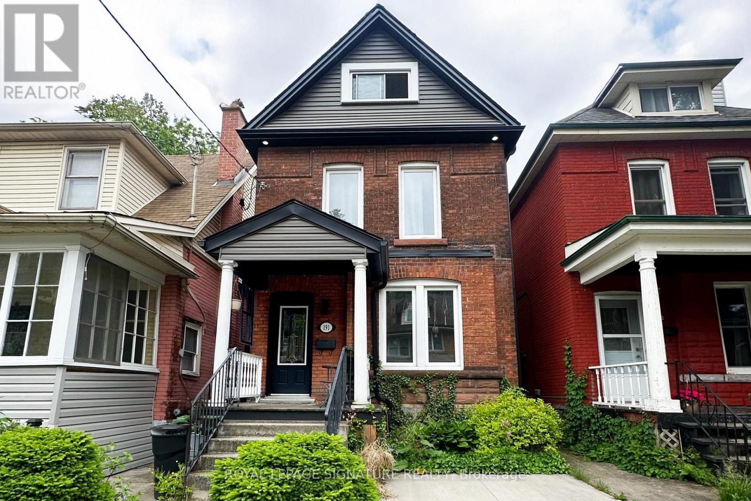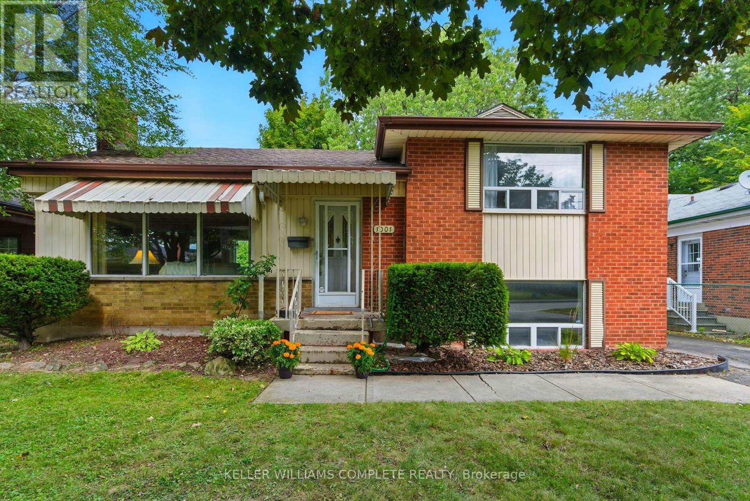
Highlights
Description
- Time on Houseful49 days
- Property typeSingle family
- Neighbourhood
- Median school Score
- Mortgage payment
Welcome to 1001 Brucedale Avenue E - an inviting 3-bedroom, 1.5-bath side-split in Hamiltons sought-after Sherwood neighbourhood. Thoughtfully maintained, this home offers a warm and functional layout. The bright living room is filled with natural light from large windows, flowing into a cozy dining area and a practical kitchen. Upstairs, discover two spacious bedrooms and a full bathroom, while the lower side level features a versatile third bedroom, a comfortable family room, and a convenient 2-piece bath. The basement level adds bonus utility with a laundry area and ample storage. Step outside to a fully fenced backyard, a true gardeners delight with endless potential for entertaining or quiet retreat. Recent updates include a new AC for added comfort and peace of mind. A private driveway ensures easy parking, while the location cant be beat - close to parks, schools (just one block from Sherwood Secondary School and Pavillon de la Jeunesse Elementary School), shopping, Juravinski Hospital, and quick access to the Linc and Red Hill Parkway. Youll also love being close to the Mountain Brow. This home combines comfort, convenience, and charm in one of Hamilton Mountains most loved communities. (id:63267)
Home overview
- Cooling Central air conditioning
- Heat source Natural gas
- Heat type Forced air
- Sewer/ septic Sanitary sewer
- # parking spaces 2
- # full baths 1
- # half baths 1
- # total bathrooms 2.0
- # of above grade bedrooms 3
- Subdivision Sherwood
- Lot size (acres) 0.0
- Listing # X12403458
- Property sub type Single family residence
- Status Active
- Utility Measurements not available
Level: Basement - Family room 4.88m X 5.49m
Level: Lower - 3rd bedroom 3.25m X 3.05m
Level: Lower - Bathroom Measurements not available
Level: Lower - Living room 6.1m X 3.66m
Level: Main - Dining room 3.05m X 3.05m
Level: Main - Kitchen 3.05m X 3.66m
Level: Main - Primary bedroom 5.79m X 3.05m
Level: Upper - 2nd bedroom 3.48m X 3.23m
Level: Upper - Bathroom Measurements not available
Level: Upper
- Listing source url Https://www.realtor.ca/real-estate/28862574/1001-brucedale-avenue-e-hamilton-sherwood-sherwood
- Listing type identifier Idx

$-1,731
/ Month

