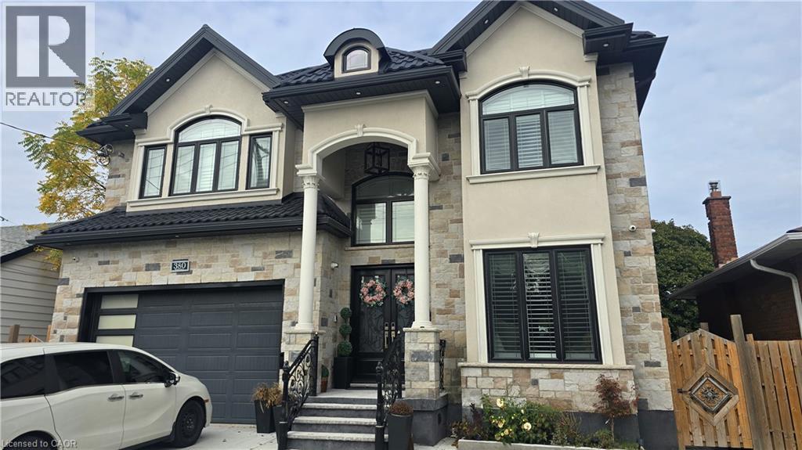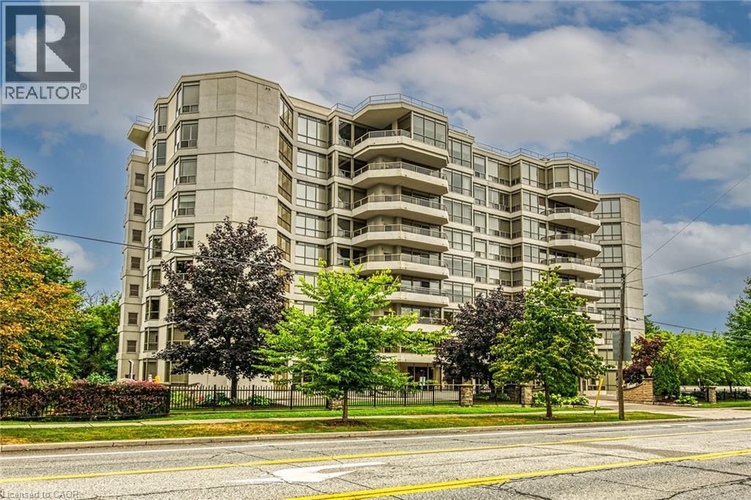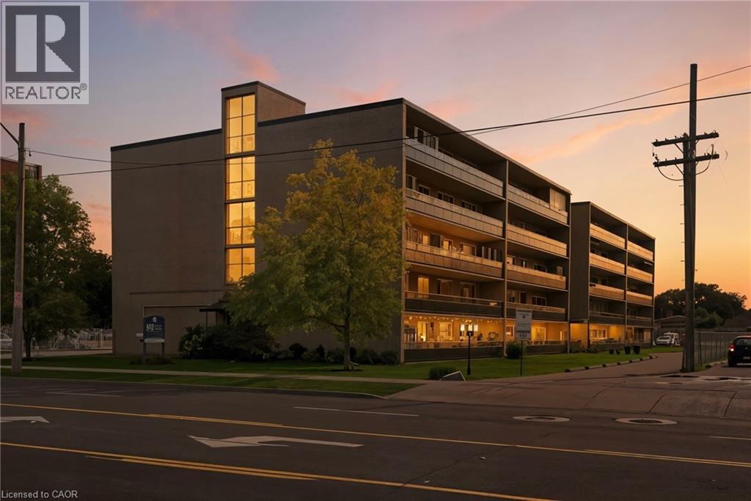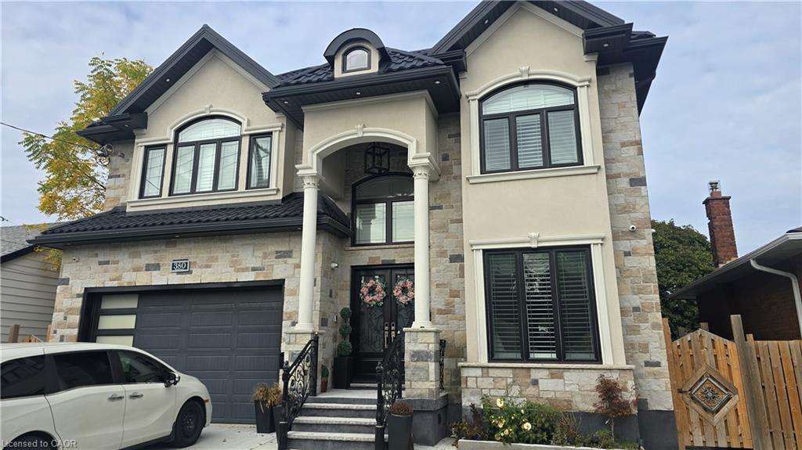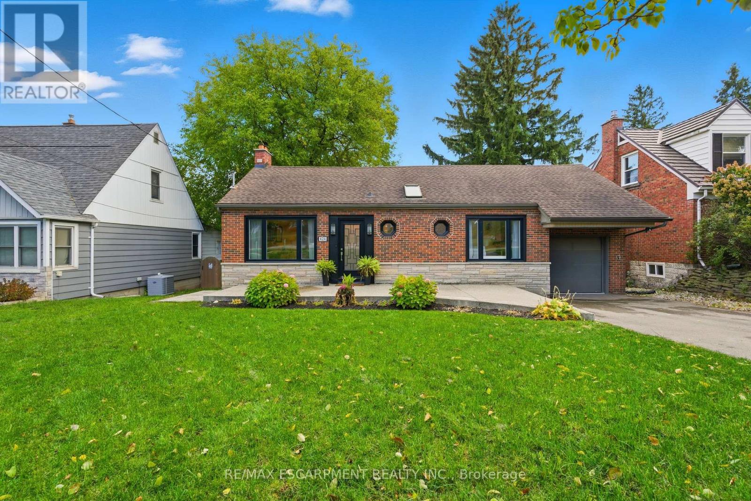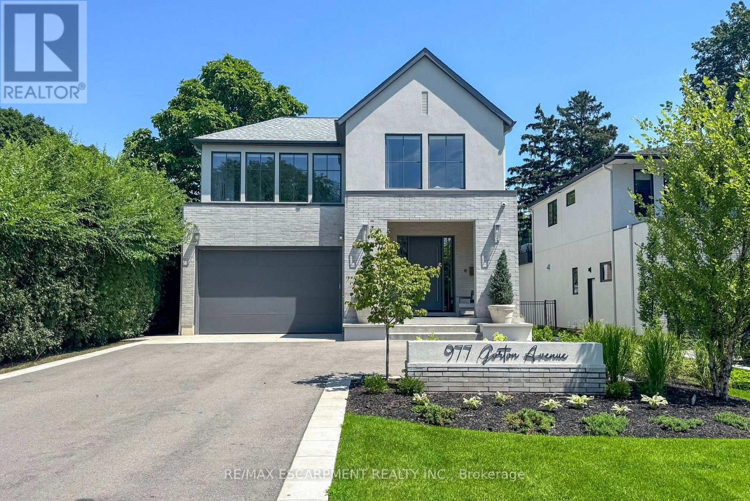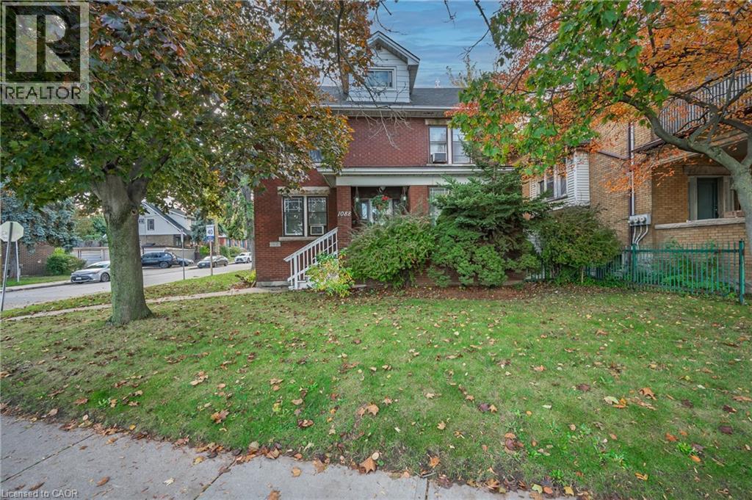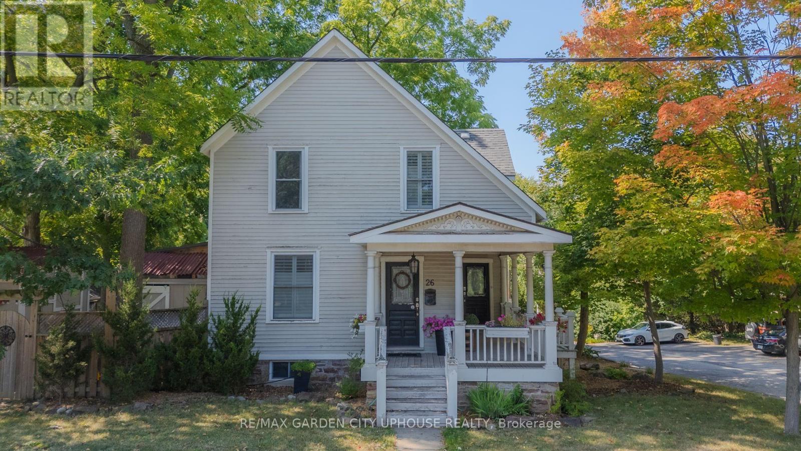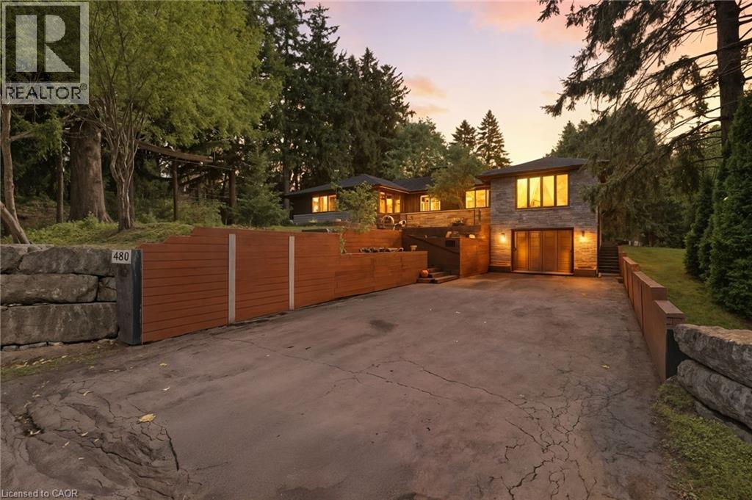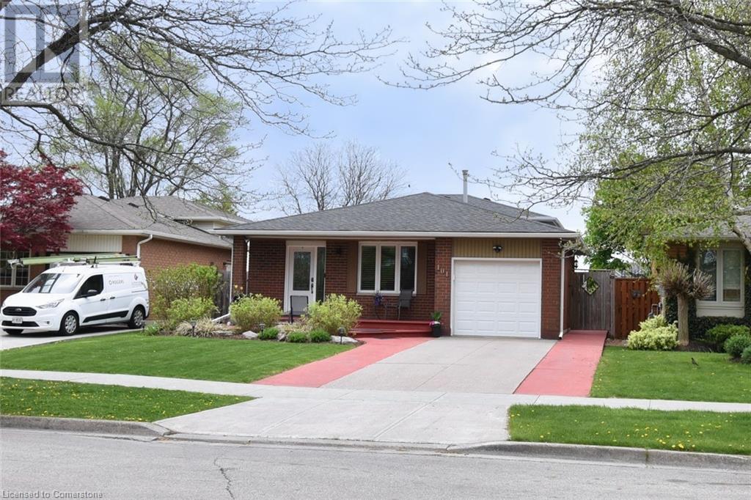
101 Highbury Dr
101 Highbury Dr
Highlights
Description
- Home value ($/Sqft)$384/Sqft
- Time on Houseful127 days
- Property typeSingle family
- Neighbourhood
- Median school Score
- Lot size4,792 Sqft
- Year built1992
- Mortgage payment
Discover this charming 3-bedroom, 4-level backsplit that perfectly blends comfort and functionality. Set on a beautifully landscaped lot with a double driveway and single-car garage, this home is designed for easy living. Inside, you’ll find stylish vinyl plank flooring throughout the open-concept main level. The bright living room, enhanced by a large window, flows seamlessly into the dining area and kitchen with sleek cabinetry—ideal for both everyday living and entertaining. The versatile lower level features a cozy family room with a gas fireplace, a recreational area, and extra living space to suit your needs. Upstairs offers three generous bedrooms and an updated bathroom with a extra large shower. Outdoor living is just as inviting, with a serene patio under a natural light awning. The property also has underground sprinkler system for easy lawn maintenance. Move-in ready with modern upgrades, this home is a fantastic choice for families looking for space, style, and convenience. (id:63267)
Home overview
- Cooling Central air conditioning
- Heat type Forced air
- Sewer/ septic Municipal sewage system
- # parking spaces 5
- Has garage (y/n) Yes
- # full baths 1
- # half baths 1
- # total bathrooms 2.0
- # of above grade bedrooms 3
- Has fireplace (y/n) Yes
- Community features Community centre, school bus
- Subdivision 504 - leckie park/highland
- Lot desc Lawn sprinkler
- Lot dimensions 0.11
- Lot size (acres) 0.11
- Building size 2280
- Listing # 40728857
- Property sub type Single family residence
- Status Active
- Primary bedroom 5.004m X 3.302m
Level: 2nd - Bedroom 3.302m X 3.048m
Level: 2nd - Bathroom (# of pieces - 3) 3.048m X 1.829m
Level: 2nd - Bedroom 3.658m X 3.048m
Level: 2nd - Recreational room 5.639m X 4.953m
Level: Basement - Cold room 1.016m X 5.842m
Level: Basement - Utility 2.184m X 1.778m
Level: Basement - Laundry 3.124m X 2.438m
Level: Basement - Family room 7.772m X 5.029m
Level: Lower - Bathroom (# of pieces - 2) 2.515m X 1.321m
Level: Lower - Foyer 2.591m X 1.372m
Level: Main - Kitchen 5.258m X 2.54m
Level: Main - Living room 6.706m X 3.429m
Level: Main
- Listing source url Https://www.realtor.ca/real-estate/28472104/101-highbury-drive-stoney-creek
- Listing type identifier Idx

$-2,333
/ Month



