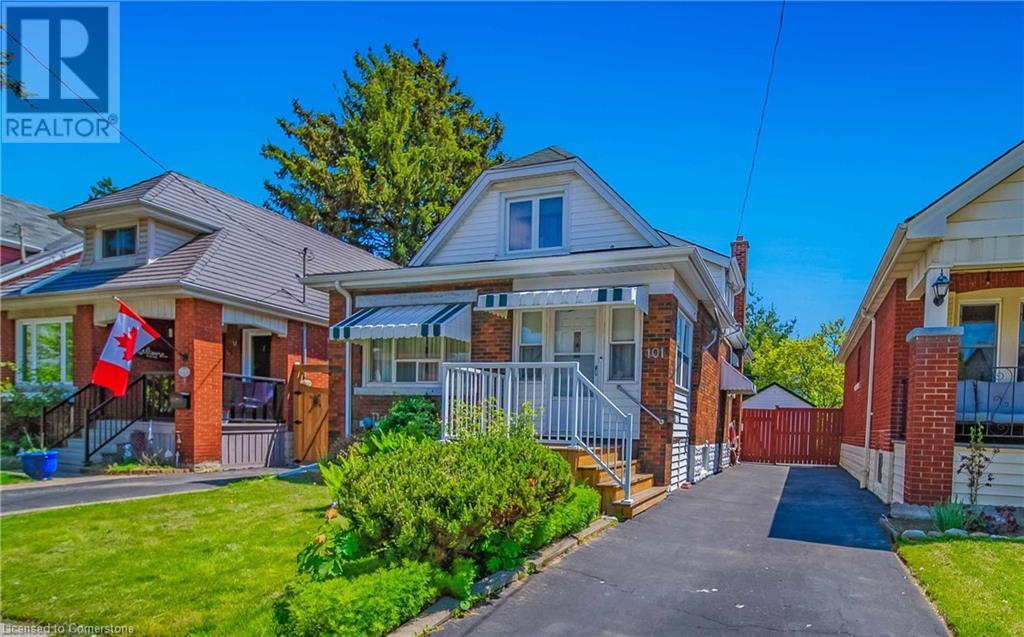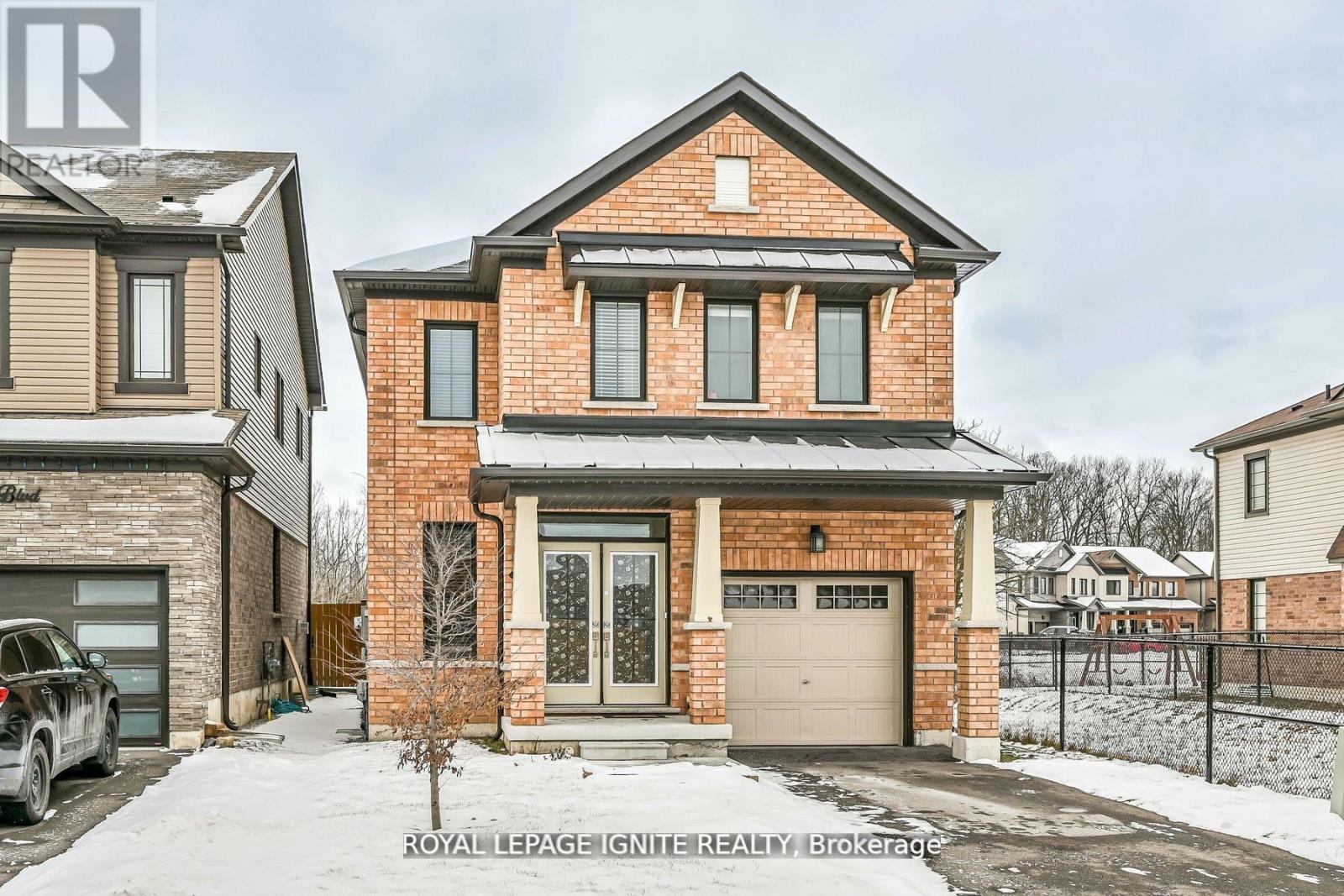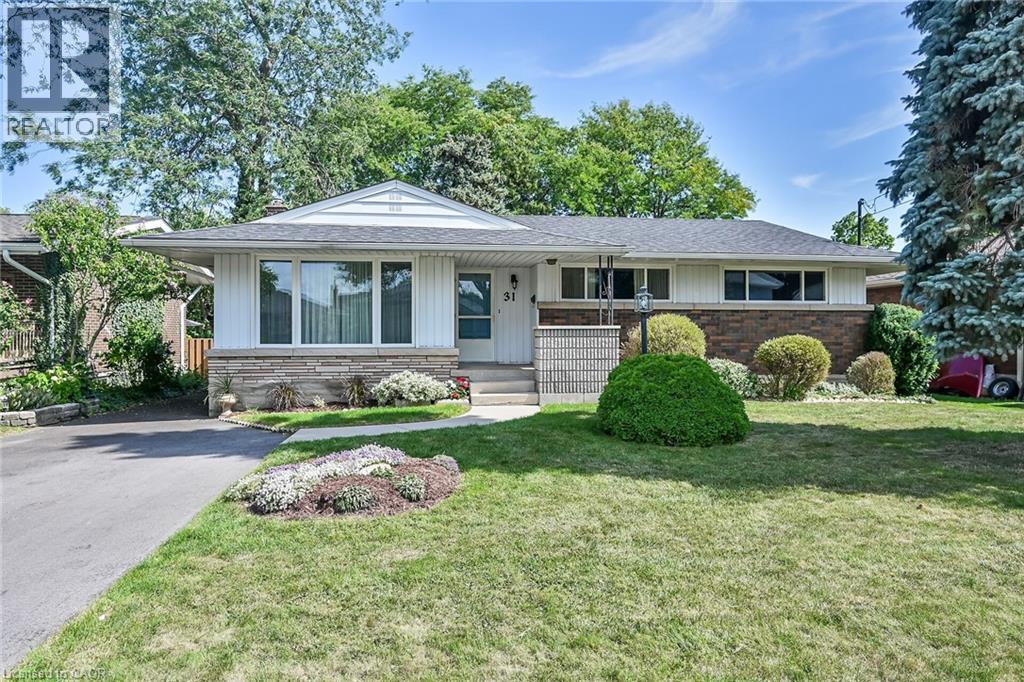- Houseful
- ON
- Hamilton
- Delta East
- 101 Houghton Ave S

101 Houghton Ave S
101 Houghton Ave S
Highlights
Description
- Home value ($/Sqft)$469/Sqft
- Time on Houseful107 days
- Property typeSingle family
- Neighbourhood
- Median school Score
- Mortgage payment
Great Opportunity in Family Friendly Delta Neighbourhood! Charming Well Maintained Home. Detached Garage with Hydro, Concrete Floor & Garage Door Opener. Eat in Kitchen with Ceramic Flooring & Backsplash. Formal Living Room with French Doors Leading to Dining Room, Perfect for Entertaining! Laminate Flooring. Cozy Heated Sunroom, Ideal for Year-round Enjoyment Leading to Fully Fenced in Backyard with Patio Area & Gas BBQ Hook Up with Extra Storage. Owned Hot Water Tank. Central Air. 100 AMP Breakers. Basement with Separate Side Entrance. Long Side Driveway, Parking for 3 Cars. Just Minutes to Gage Park & Trendy Ottawa Street with Vibrant Shops, the Centre on Barton, Shopping, Restaurants, Transit, Schools & the Redhill/QEW! Room Sizes Approximate and Irregular. (id:55581)
Home overview
- Cooling Central air conditioning
- Heat source Natural gas
- Heat type Forced air
- Sewer/ septic Municipal sewage system
- # total stories 2
- # parking spaces 4
- Has garage (y/n) Yes
- # full baths 1
- # total bathrooms 1.0
- # of above grade bedrooms 2
- Subdivision 222 - delta
- Lot size (acres) 0.0
- Building size 1278
- Listing # 40730955
- Property sub type Single family residence
- Status Active
- Primary bedroom 3.607m X 3.353m
Level: 2nd - Bathroom (# of pieces - 4) Measurements not available
Level: 2nd - Bedroom 3.607m X 3.175m
Level: 2nd - Other Measurements not available
Level: Basement - Cold room 3.505m X 2.134m
Level: Basement - Laundry Measurements not available
Level: Basement - Storage 8.077m X 6.35m
Level: Basement - Foyer Measurements not available
Level: Main - Sunroom 4.369m X 2.616m
Level: Main - Porch 2.642m X 1.93m
Level: Main - Living room 5.944m X 3.378m
Level: Main - Dining room 3.734m X 3.048m
Level: Main - Eat in kitchen 3.962m X 2.667m
Level: Main
- Listing source url Https://www.realtor.ca/real-estate/28345455/101-houghton-avenue-s-hamilton
- Listing type identifier Idx

$-1,600
/ Month












