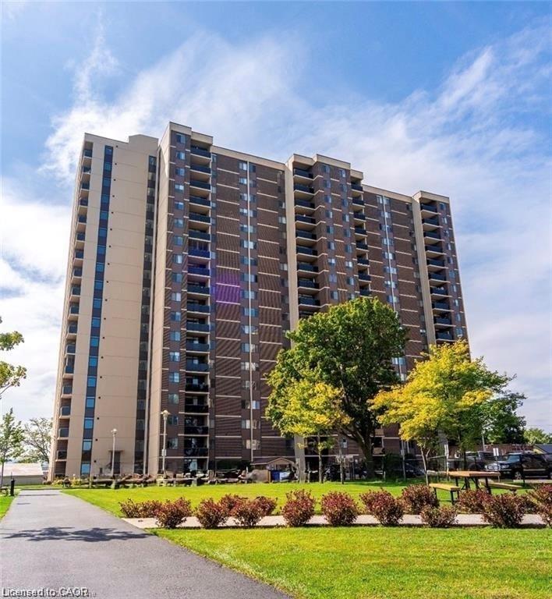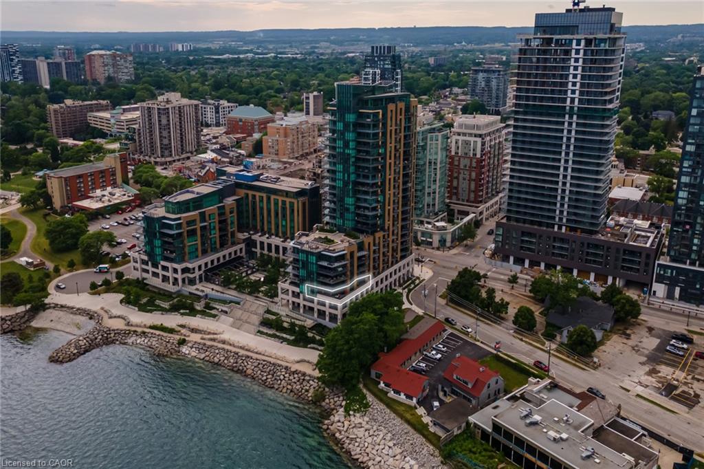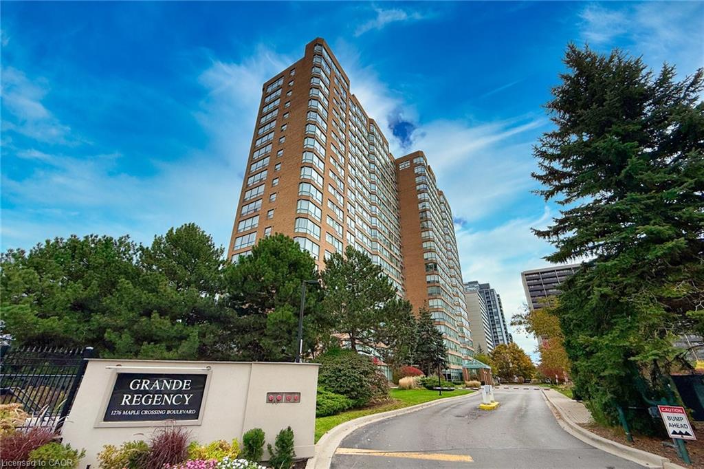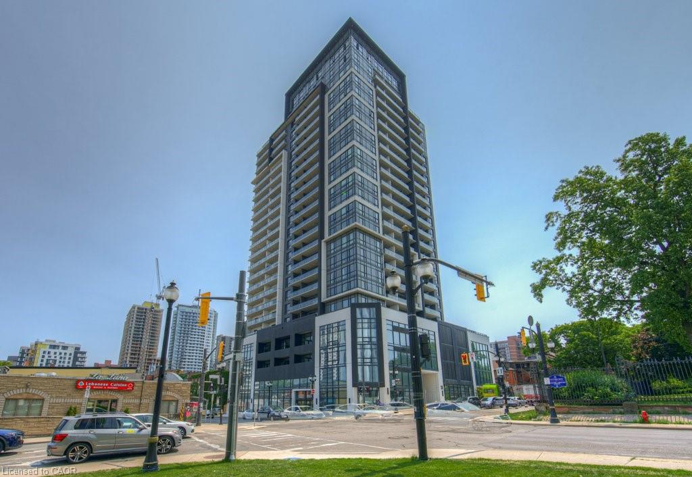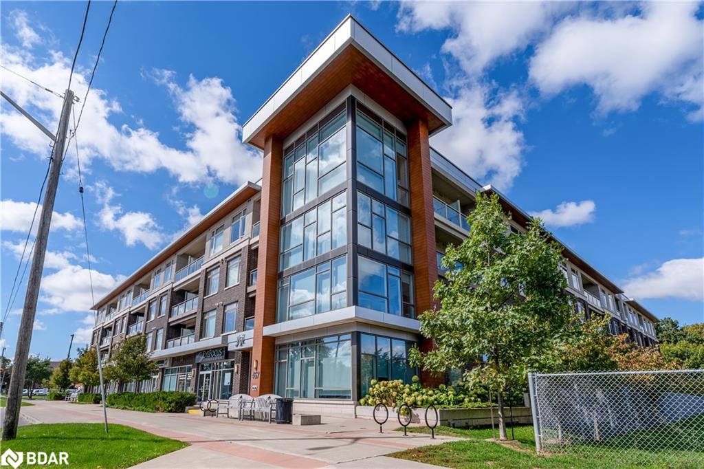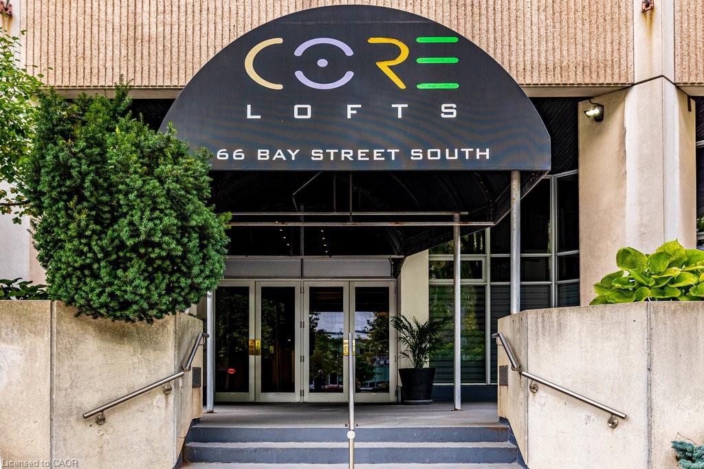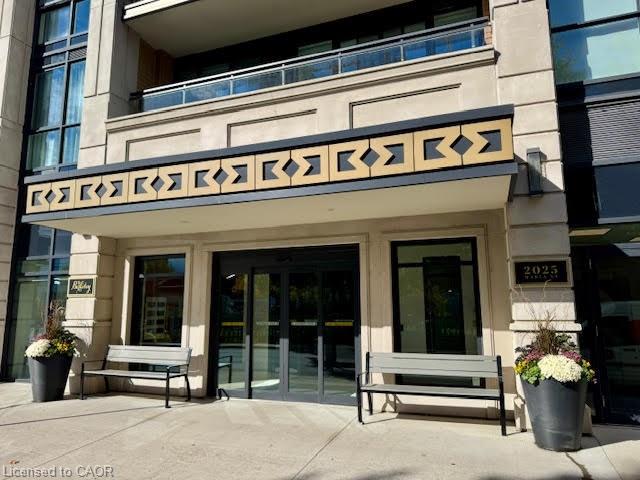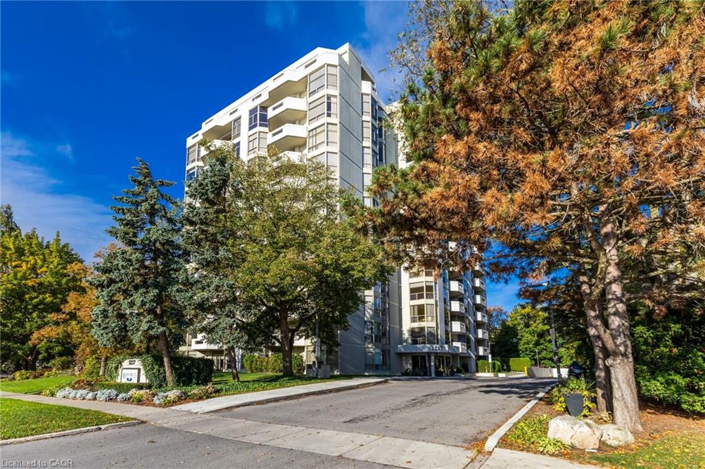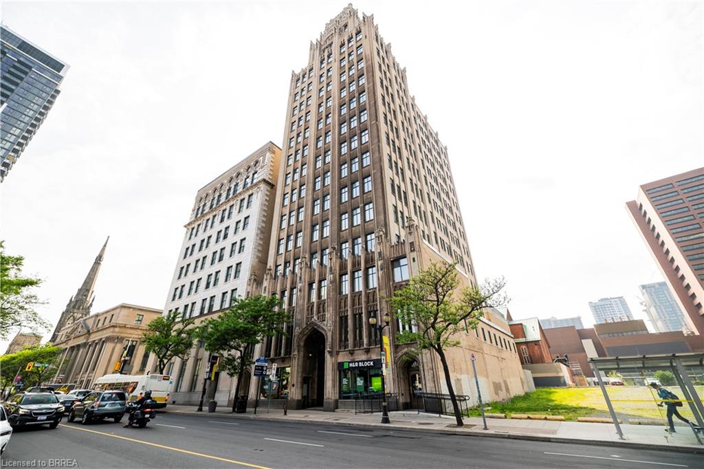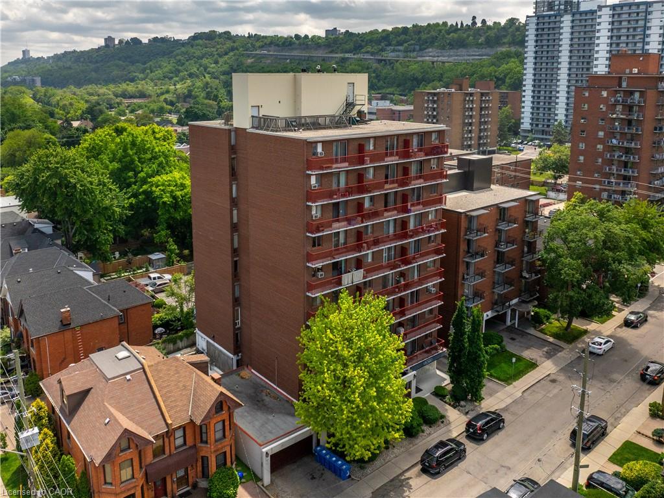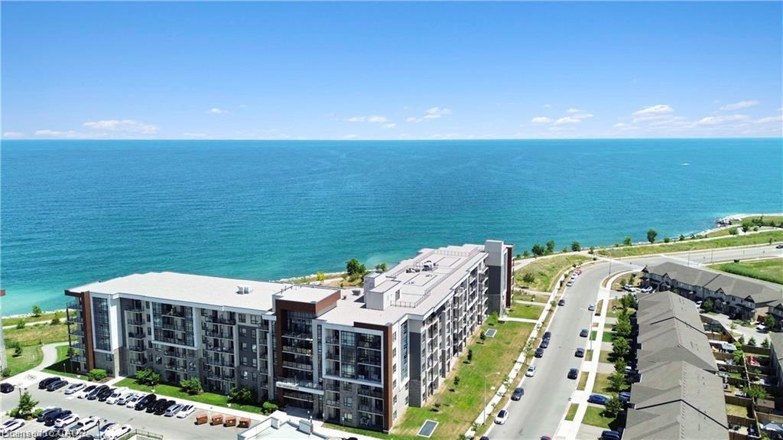
101 Shoreview Place Unit 123
101 Shoreview Place Unit 123
Highlights
Description
- Home value ($/Sqft)$727/Sqft
- Time on Housefulnew 5 hours
- Property typeResidential
- Style1 storey/apt
- Median school Score
- Year built2018
- Garage spaces1
- Mortgage payment
Enjoy waterfront living at the Sapphire at Waterfront Trails condominium. Great location being steps to shores of Lake Ontario with walking trails and close to Edgelake Park and Cherry Beach Park. Great amenities include: rooftop terrace/deck with panoramic views, a party/meeting room, recreation room, game room, fitness centre, community BBQ, bike storage and communal waterfront area. For pet lovers and quick outdoor access, enjoy the premiere feature of walking out right from your unit to for a stroll. A loading zone is in front of the unit which is great for loading/loading right to the unit, with the added benefit of no cars parking in front of the unit. Quick access to QEW and only minutes to Confederation GO station than 9 km away and offers a marina, beach access, picnic sites... great for a full-day outing. The Heritage Green Community Dog Park is 4-5 km away. Newer building provides turnkey living, less maintenance, and loads of lifestyle perks. Come and see all that this home and area have to offer.
Home overview
- Cooling Central air
- Heat type Geothermal
- Pets allowed (y/n) No
- Sewer/ septic Sewer (municipal)
- Building amenities Barbecue, fitness center, party room, roof deck, parking
- Construction materials Stone, stucco
- Foundation Concrete perimeter
- Roof Flat
- # garage spaces 1
- # parking spaces 1
- Garage features 163
- Has garage (y/n) Yes
- # full baths 1
- # total bathrooms 1.0
- # of above grade bedrooms 1
- # of rooms 5
- Appliances Built-in microwave, dishwasher, dryer, refrigerator, stove, washer
- Has fireplace (y/n) Yes
- Laundry information In-suite, laundry closet
- Interior features Auto garage door remote(s)
- County Hamilton
- Area 51 - stoney creek
- Water body type Lake, direct waterfront, beach front, lake/pond
- Water source Municipal
- Zoning description Rm3-55, p4
- Lot desc Urban, highway access, major highway
- Water features Lake, direct waterfront, beach front, lake/pond
- Basement information None
- Building size 564
- Mls® # 40784296
- Property sub type Condominium
- Status Active
- Tax year 2025
- Living room / dining room Main
Level: Main - Eat in kitchen Main
Level: Main - Laundry laundry closet
Level: Main - Bedroom Main
Level: Main - Bathroom Main
Level: Main
- Listing type identifier Idx

$-632
/ Month

