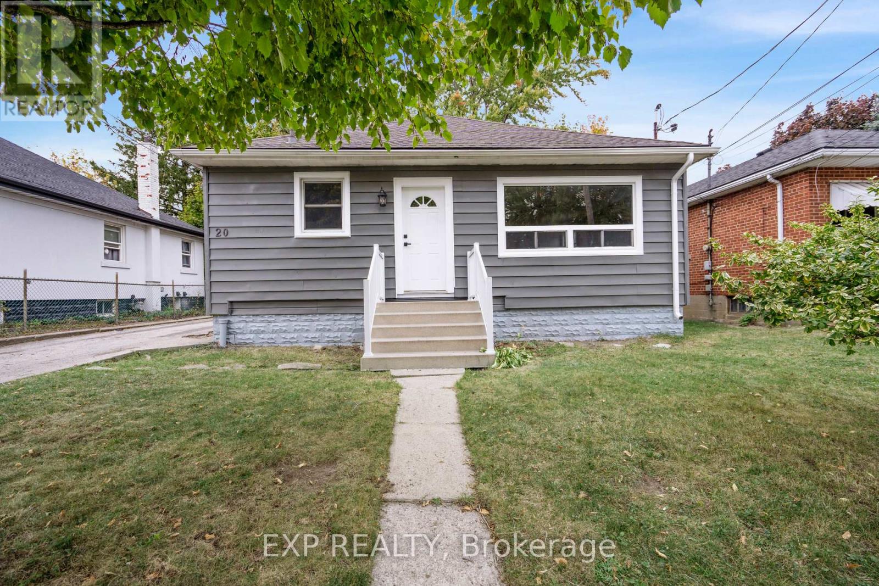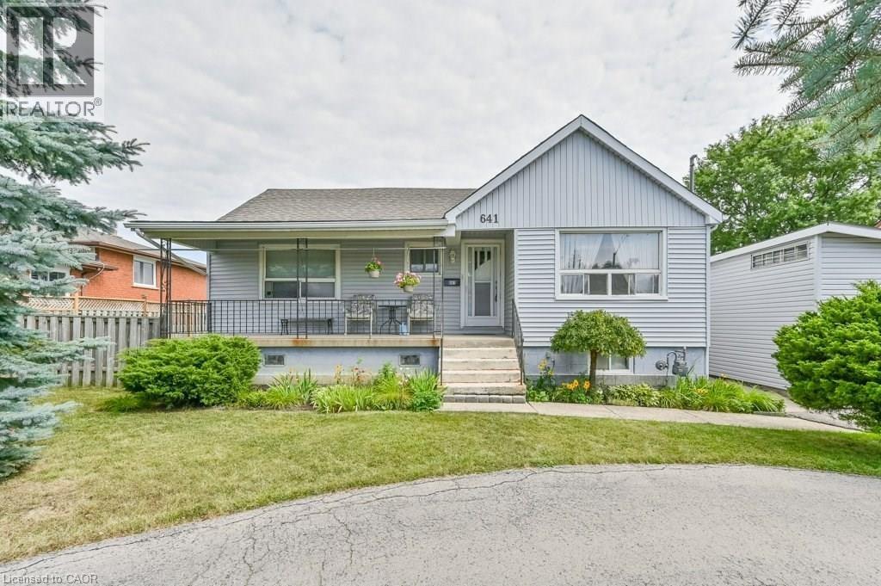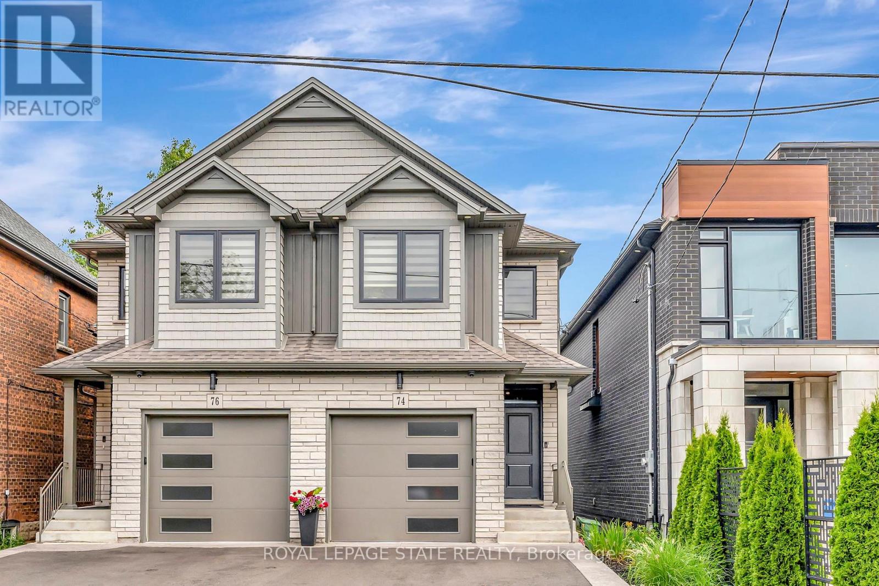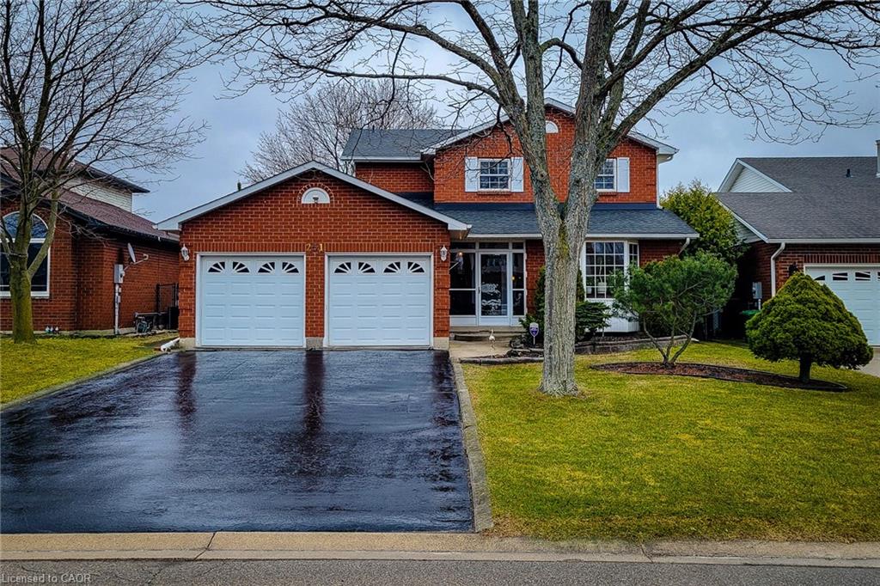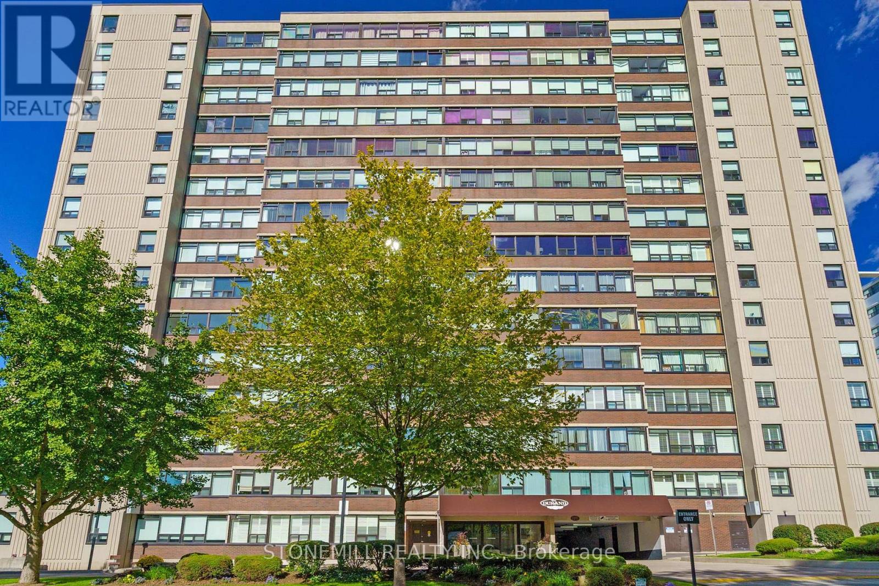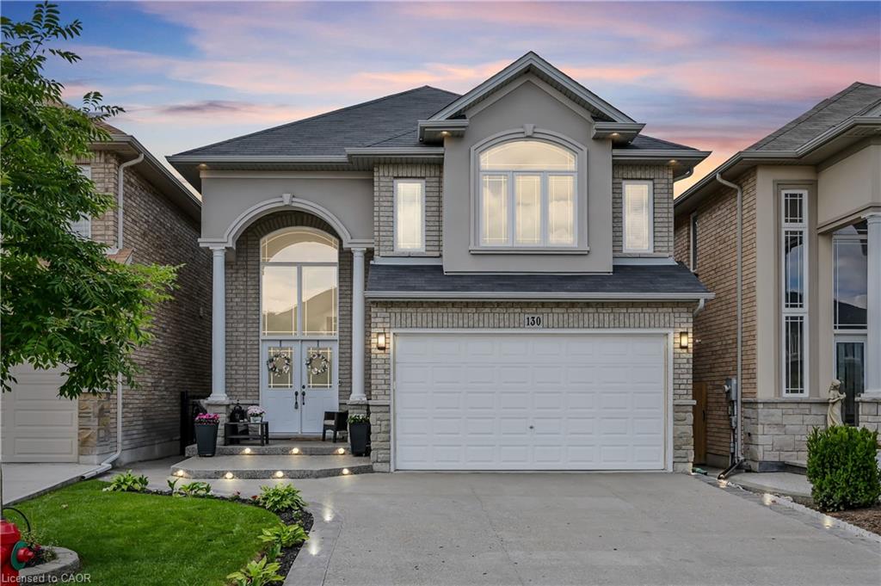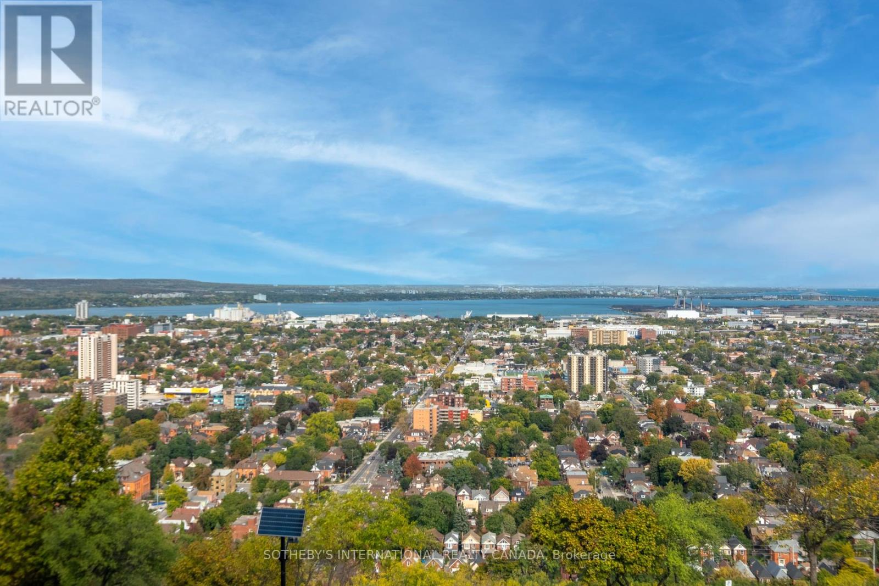- Houseful
- ON
- Hamilton
- Greeningdon
- 101 Victor Blvd
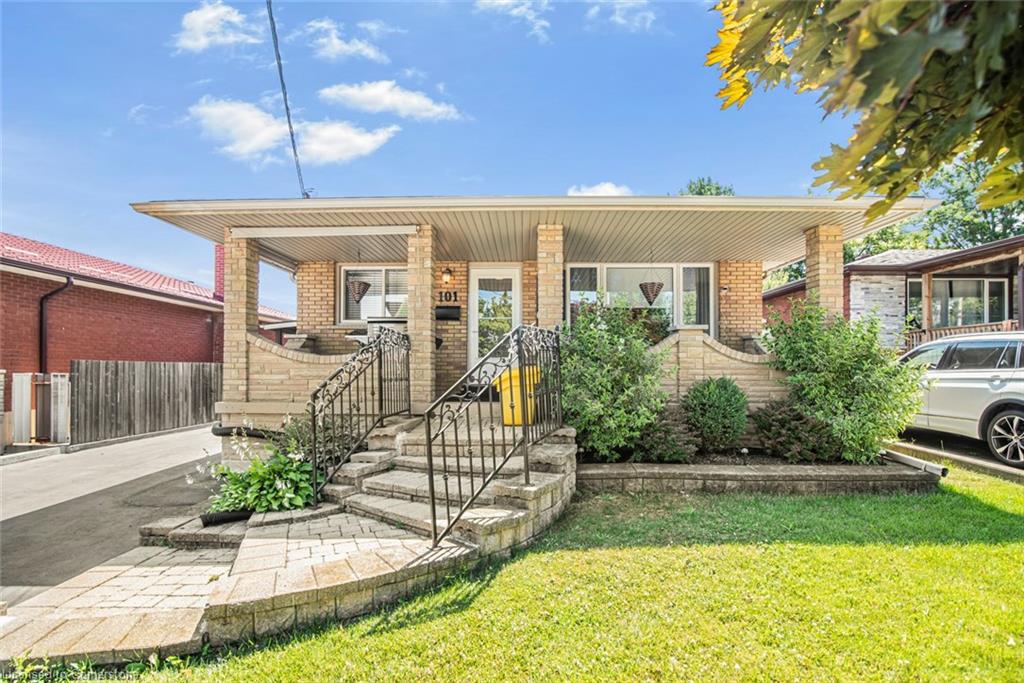
101 Victor Blvd
For Sale
90 Days
$779,900 $10K
$769,900
3 + 1 beds
2 baths
1,097 Sqft
101 Victor Blvd
For Sale
90 Days
$779,900 $10K
$769,900
3 + 1 beds
2 baths
1,097 Sqft
Highlights
This home is
5%
Time on Houseful
90 Days
School rated
5.4/10
Description
- Home value ($/Sqft)$702/Sqft
- Time on Houseful90 days
- Property typeResidential
- StyleBungalow
- Neighbourhood
- Median school Score
- Mortgage payment
Pride of ownership shines throughout this spotless, well maintained all-brick bungalow, perfectly situated on a quiet, family oriented street close to all major amenities. This charming home offers a specious main floor with bright principal rooms and quality finishes throughout. Separate entrance leads to a fully finished lower level, ideal for extended family. Ample parking and move in ready condition. 3+1 bedrooms, 2 updated kitchens (2016), 2 updated baths (2016), hardwood floors on main level, granite countertop in main level kitchen. Furnace and A/C done in 2016.
Sonnia Martorana
of Realty Network,
MLS®#40751290 updated 1 month ago.
Houseful checked MLS® for data 1 month ago.
Home overview
Amenities / Utilities
- Cooling Central air
- Heat type Forced air, natural gas
- Pets allowed (y/n) No
- Sewer/ septic Sewer (municipal)
Exterior
- Construction materials Brick, other
- Foundation Concrete block
- Roof Asphalt shing
- # parking spaces 5
- Parking desc Asphalt
Interior
- # full baths 2
- # total bathrooms 2.0
- # of above grade bedrooms 4
- # of below grade bedrooms 1
- # of rooms 14
- Appliances Dishwasher, dryer, refrigerator, stove, washer
- Has fireplace (y/n) Yes
- Interior features None
Location
- County Hamilton
- Area 18 - hamilton mountain
- Water source Municipal
- Zoning description C
Lot/ Land Details
- Lot desc Urban, highway access, public transit
- Lot dimensions 43 x 102.94
Overview
- Approx lot size (range) 0 - 0.5
- Basement information Separate entrance, full, finished
- Building size 1097
- Mls® # 40751290
- Property sub type Single family residence
- Status Active
- Virtual tour
- Tax year 2024
Rooms Information
metric
- Laundry Basement
Level: Basement - Family room Basement
Level: Basement - Storage Basement
Level: Basement - Bedroom Basement
Level: Basement - Kitchen Basement
Level: Basement - Utility Basement
Level: Basement - Bathroom Basement
Level: Basement - Living room Main
Level: Main - Dinette Main
Level: Main - Kitchen Main
Level: Main - Primary bedroom Main
Level: Main - Bedroom Main
Level: Main - Bedroom Main
Level: Main - Bathroom Main
Level: Main
SOA_HOUSEKEEPING_ATTRS
- Listing type identifier Idx

Lock your rate with RBC pre-approval
Mortgage rate is for illustrative purposes only. Please check RBC.com/mortgages for the current mortgage rates
$-2,053
/ Month25 Years fixed, 20% down payment, % interest
$
$
$
%
$
%

Schedule a viewing
No obligation or purchase necessary, cancel at any time
Nearby Homes
Real estate & homes for sale nearby






