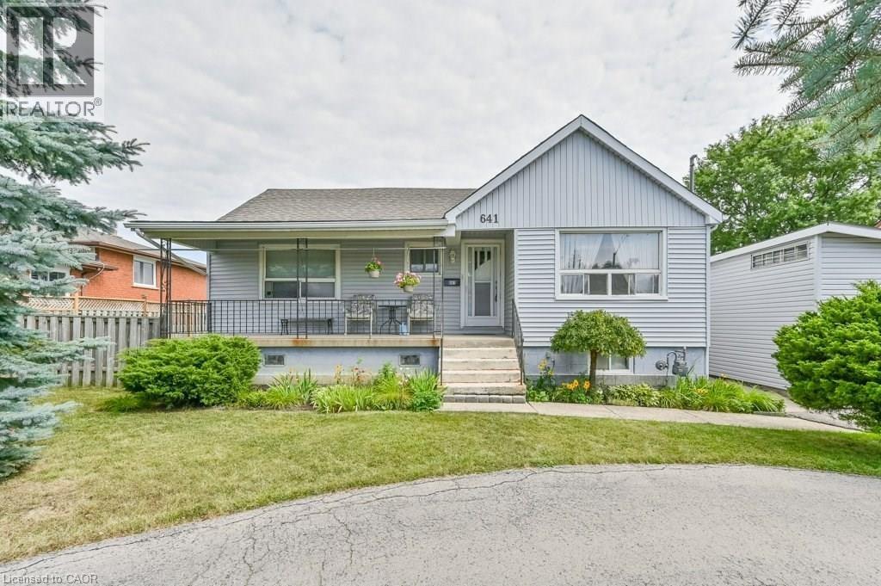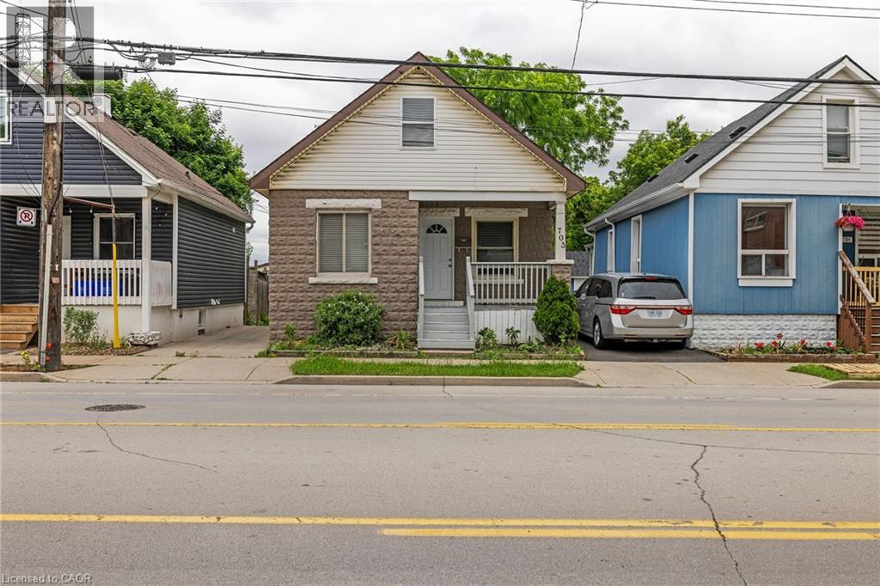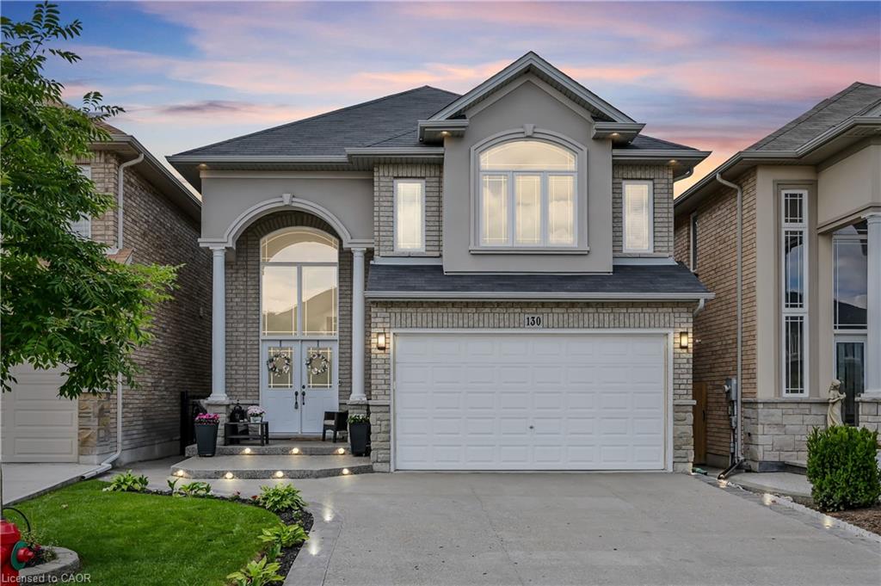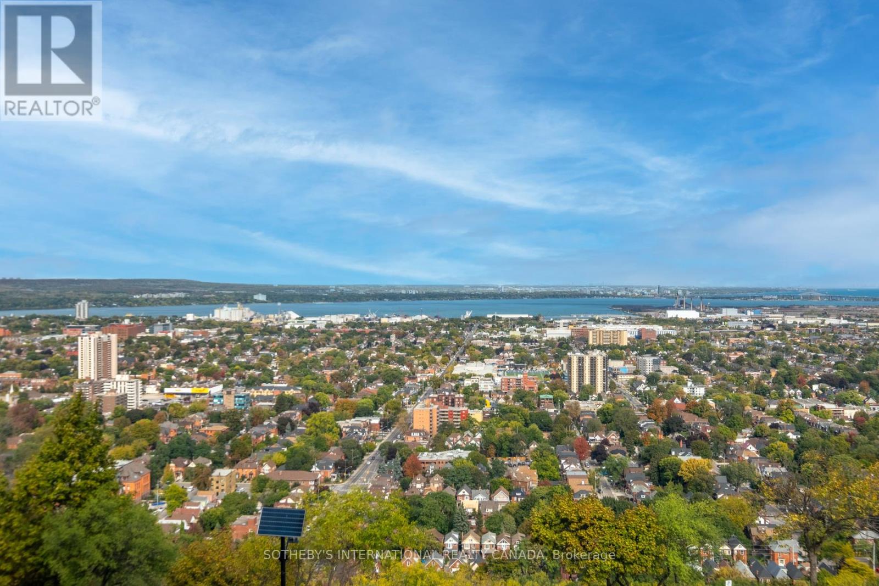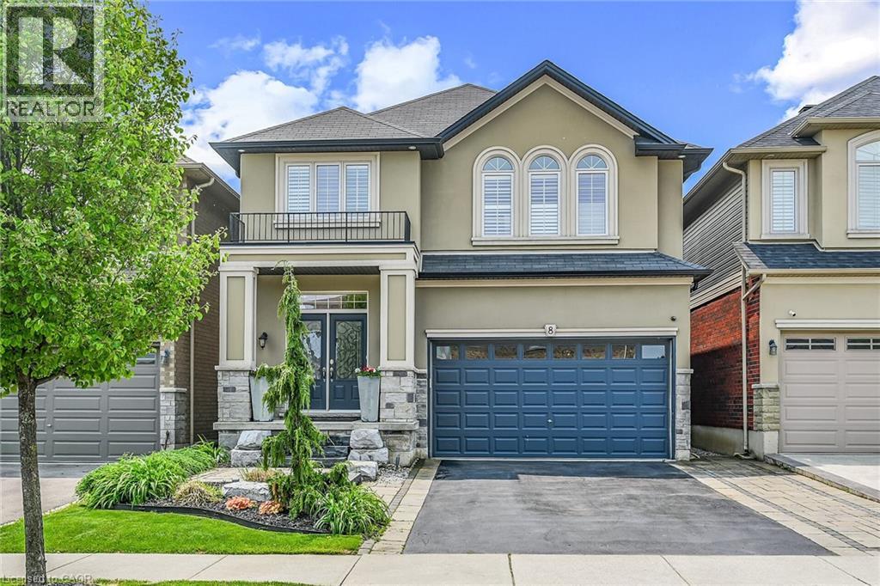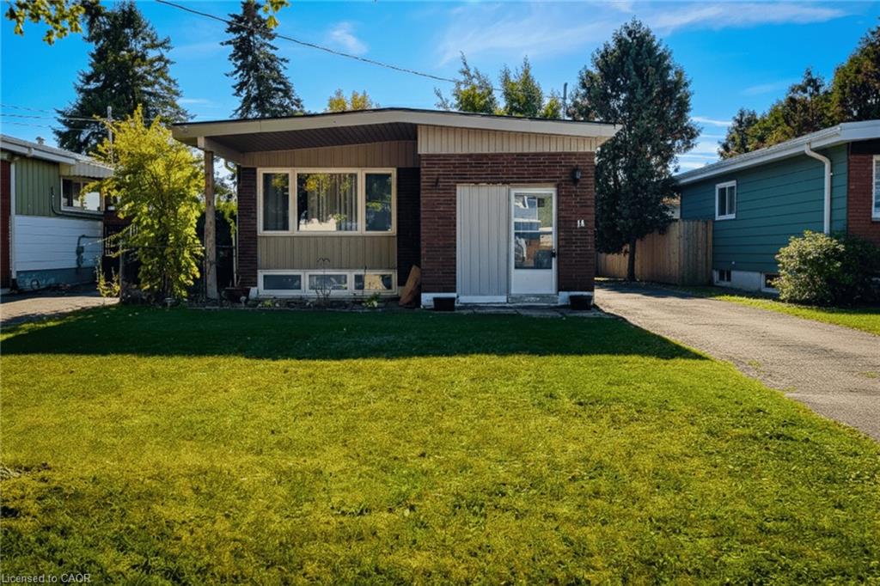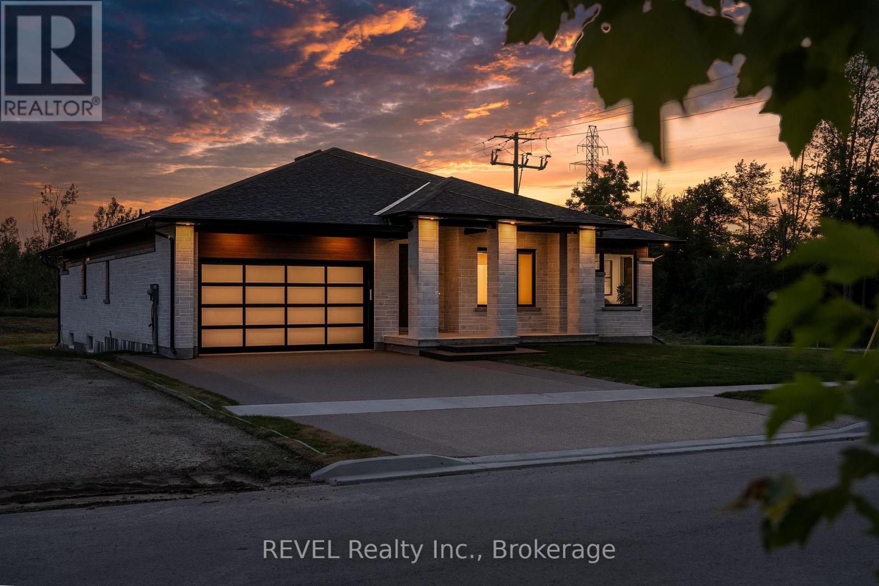- Houseful
- ON
- Hamilton
- Berrisfield
- 1015 Upper Gage Avenue Unit 4
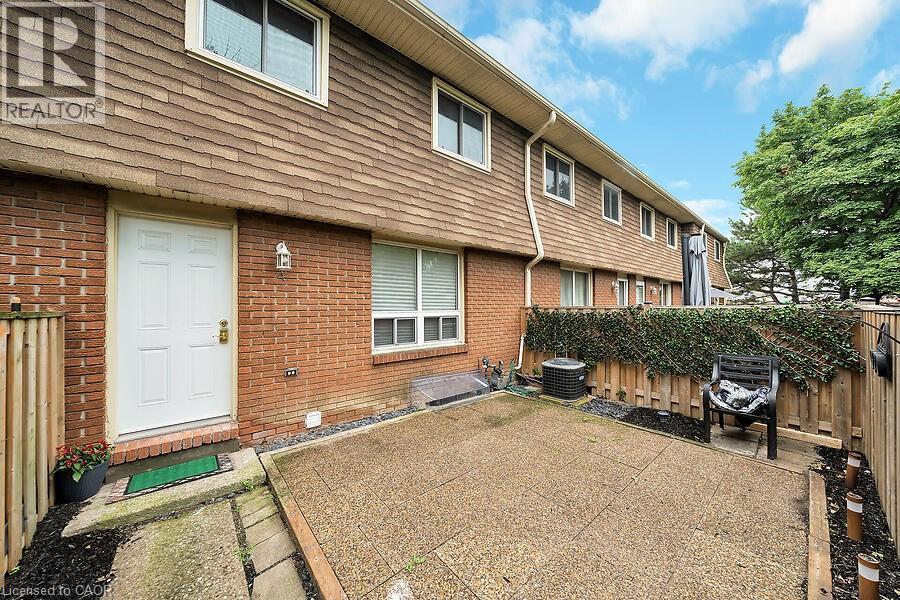
1015 Upper Gage Avenue Unit 4
1015 Upper Gage Avenue Unit 4
Highlights
Description
- Home value ($/Sqft)$425/Sqft
- Time on Houseful61 days
- Property typeSingle family
- Style2 level
- Neighbourhood
- Median school Score
- Mortgage payment
All updated and in move in condition with a flexible closing. Plenty of square footage (942)above grade plus basement. Updates include a brand new bathroom, stripped to cinder blocks. New Tub, sink, toilet floor and walls. Unit has 1 parking spot with an option for another for a small fee.…New Led pot lights installed, exhaust fan. New tile on floor and tub surround including tub, and fixtures. All new flooring on the second floor, painted walls, new Led light fixtures were installed. No more lightbulbs required, new Carpet installed down the stairs. On the main floor, LED fixtures . Freshly painted living room. The kitchen has brand new cabinets, flooring, sink, faucet counters. Brand new pantry ,French door fridge, new stove, dishwasher, and over the stove microwave, new led lights installed in kitchen, new plug installed for the stove . Basement is painted but can be finished. Fairly new washer, dryer not new. New sink tub was added in the basement. No Disappointments here!! (id:63267)
Home overview
- Cooling Central air conditioning
- Heat source Natural gas
- Heat type Forced air
- Sewer/ septic Municipal sewage system
- # total stories 2
- # parking spaces 1
- # full baths 1
- # total bathrooms 1.0
- # of above grade bedrooms 2
- Community features Quiet area
- Subdivision 183 - lawfield
- Lot size (acres) 0.0
- Building size 942
- Listing # 40756643
- Property sub type Single family residence
- Status Active
- Bonus room 3.81m X 2.057m
Level: 2nd - Bathroom (# of pieces - 4) Measurements not available
Level: 2nd - Primary bedroom 5.131m X 2.87m
Level: 2nd - Bedroom 5.131m X 2.997m
Level: 2nd - Bonus room Measurements not available
Level: Lower - Bonus room Measurements not available
Level: Lower - Recreational room 4.826m X 4.47m
Level: Lower - Laundry Measurements not available
Level: Lower - Kitchen 5.08m X 2.413m
Level: Main - Living room 4.775m X 4.496m
Level: Main
- Listing source url Https://www.realtor.ca/real-estate/28756923/1015-upper-gage-avenue-unit-4-hamilton
- Listing type identifier Idx

$-650
/ Month






