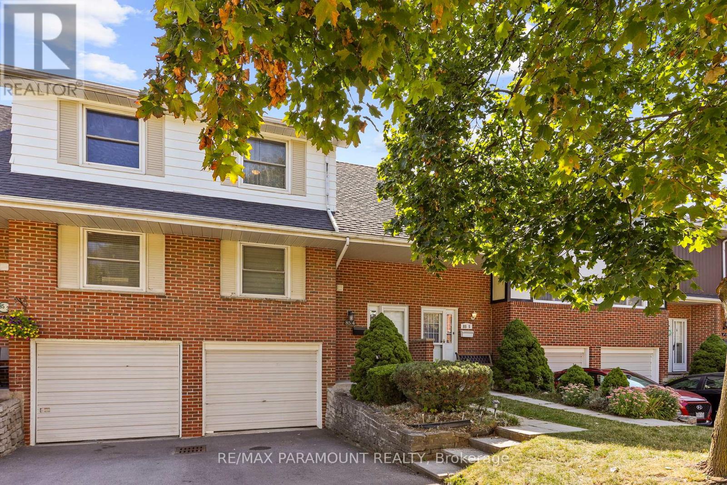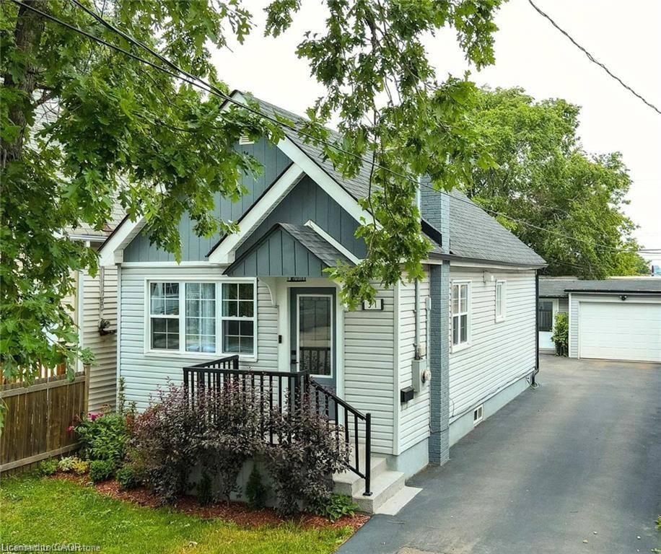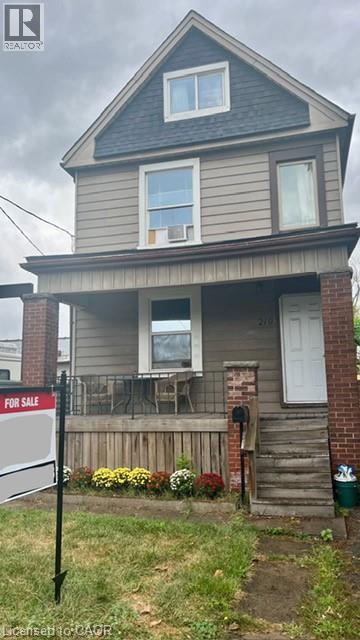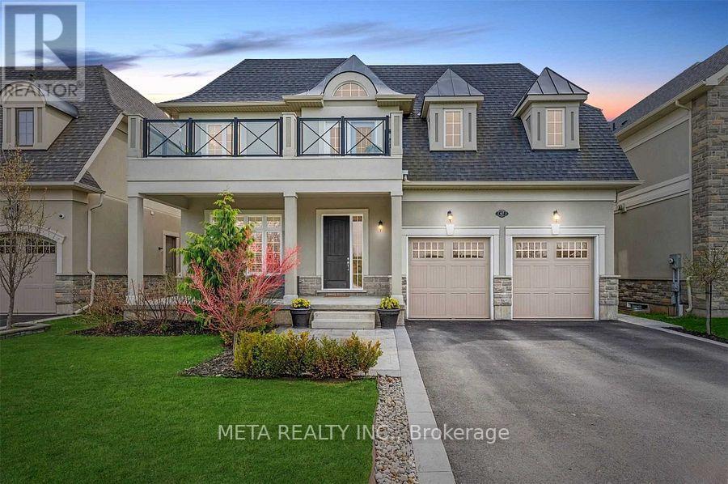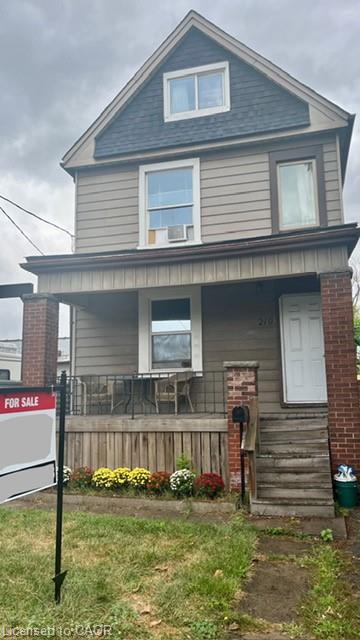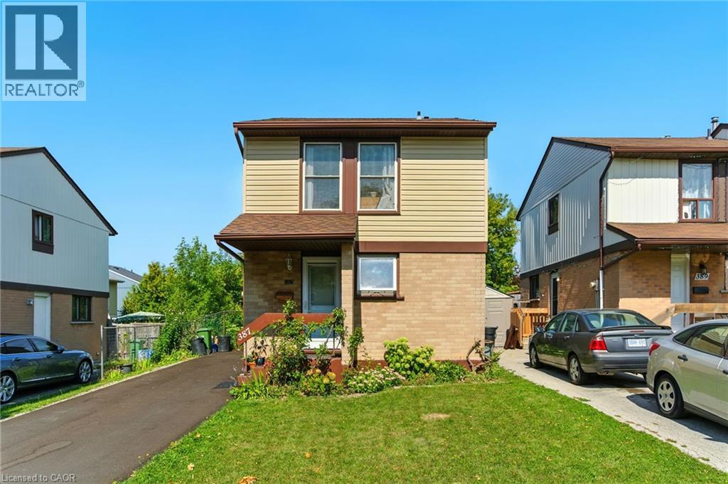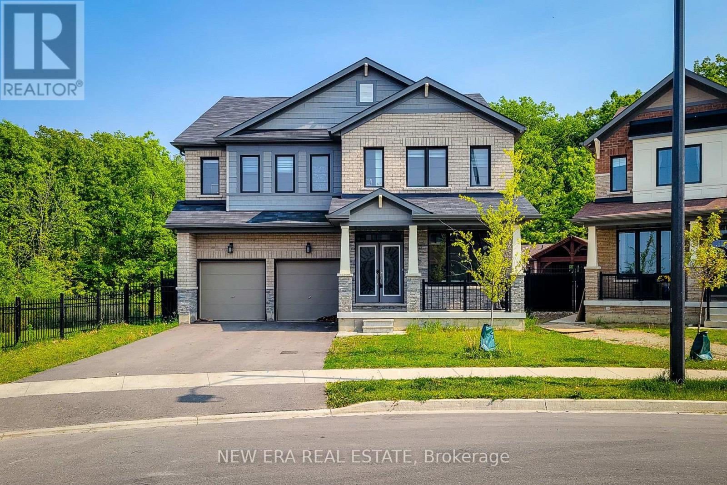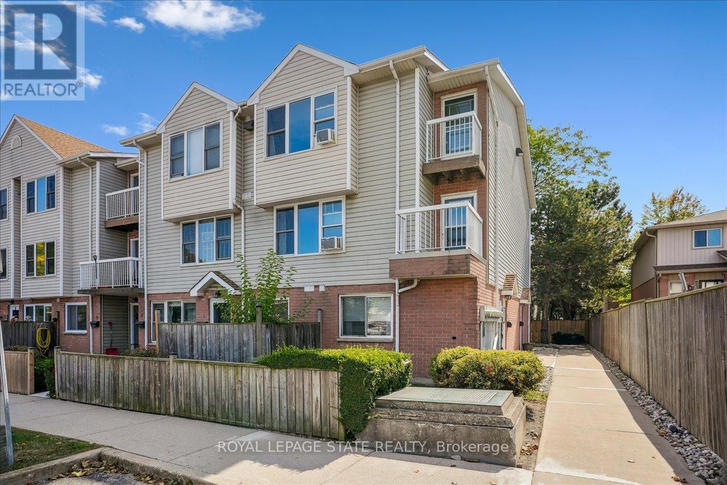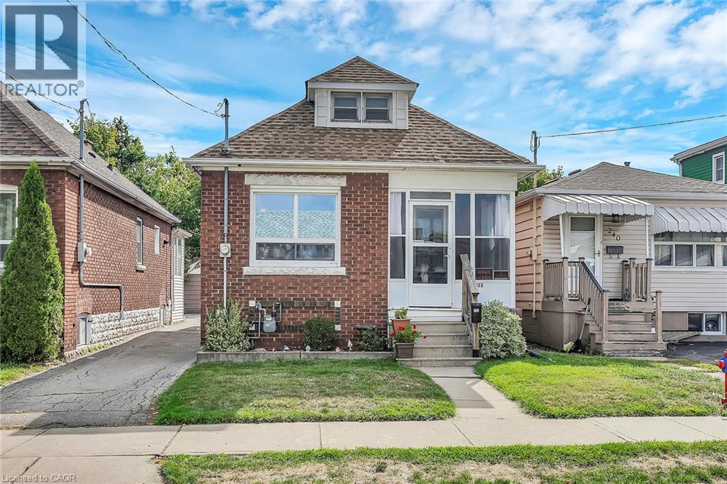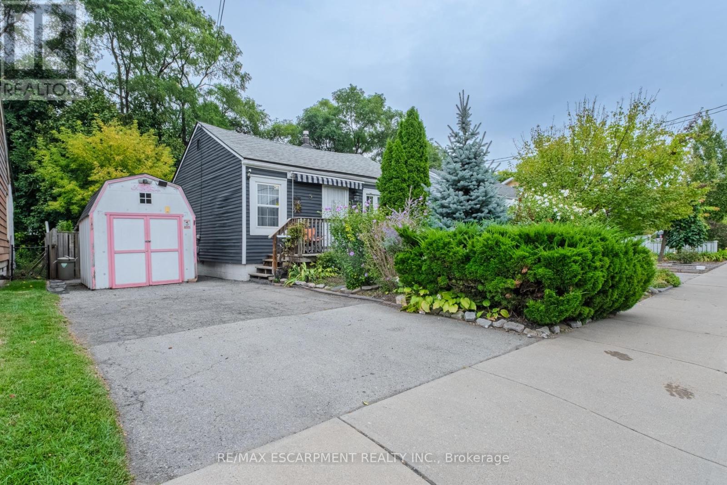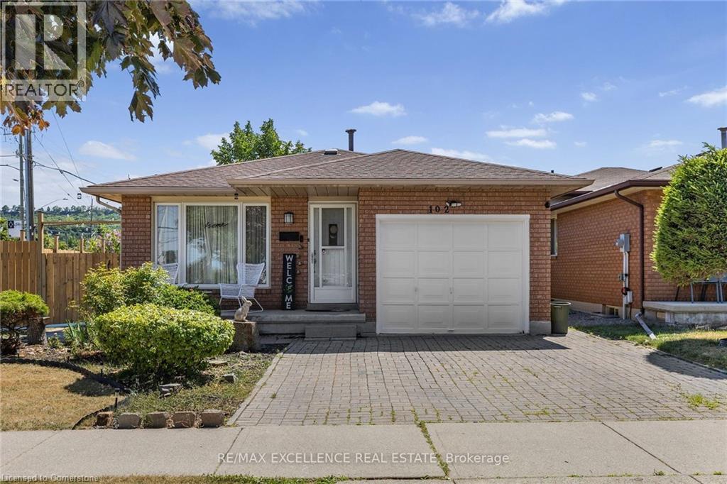
Highlights
Description
- Home value ($/Sqft)$469/Sqft
- Time on Houseful41 days
- Property typeSingle family
- Neighbourhood
- Median school Score
- Mortgage payment
Welcome to 102 Juniper Drive, a well maintained 3-level detached backsplit situated on a massive premium corner lot in a desirable Stoney Creek neighborhood. This spacious 5 bedroom, 2 bathroom home features a functional layout with a fully finished second level offering ample space for extended family living or future in-law suite potential. The lower level remains unfinished, providing an excellent opportunity to customize additional living space or rental setup. Recent upgrades (within past 2 years) include newer appliances (fridge, gas stove, dishwasher, washer & dryer), energy-efficient pot lights on both main and second levels, fresh paint with feature wall accents, modified kitchen and bathrooms, new fence and enhanced security with cameras and video doorbell. The finished second level includes two additional bedrooms, updated carpet-free flooring. With a single car garage and a double driveway, this home offers space, comfort, and future flexibility. Located in a family friendly neighborhood close to schools, parks, shopping, and highway access, this is an ideal home for multi-generational living or investment. (id:63267)
Home overview
- Cooling Central air conditioning
- Heat source Natural gas
- Heat type Forced air
- Sewer/ septic Municipal sewage system
- # parking spaces 3
- Has garage (y/n) Yes
- # full baths 2
- # total bathrooms 2.0
- # of above grade bedrooms 5
- Community features School bus
- Subdivision 512 - guernsey/westmeria/industrial
- Lot size (acres) 0.0
- Building size 1812
- Listing # 40757799
- Property sub type Single family residence
- Status Active
- Bedroom 3.353m X 3.48m
Level: 2nd - Kitchen / dining room 4.14m X 4.547m
Level: 2nd - Bedroom 3.353m X 2.718m
Level: 2nd - Bathroom (# of pieces - 3) 2.311m X 2.718m
Level: 2nd - Bathroom (# of pieces - 4) 2.311m X 2.515m
Level: Main - Dining room 4.14m X 3.454m
Level: Main - Primary bedroom 3.175m X 4.089m
Level: Main - Bedroom 3.353m X 2.997m
Level: Main - Bedroom 4.343m X 2.819m
Level: Main - Kitchen 3.454m X 3.429m
Level: Main
- Listing source url Https://www.realtor.ca/real-estate/28696895/102-juniper-drive-hamilton
- Listing type identifier Idx

$-2,266
/ Month

