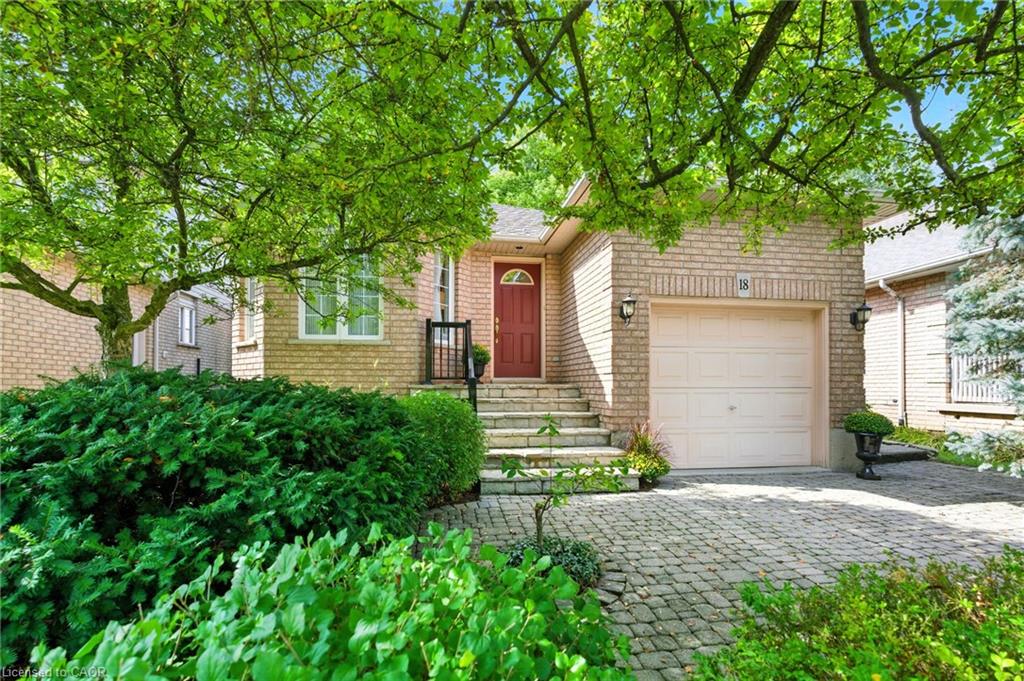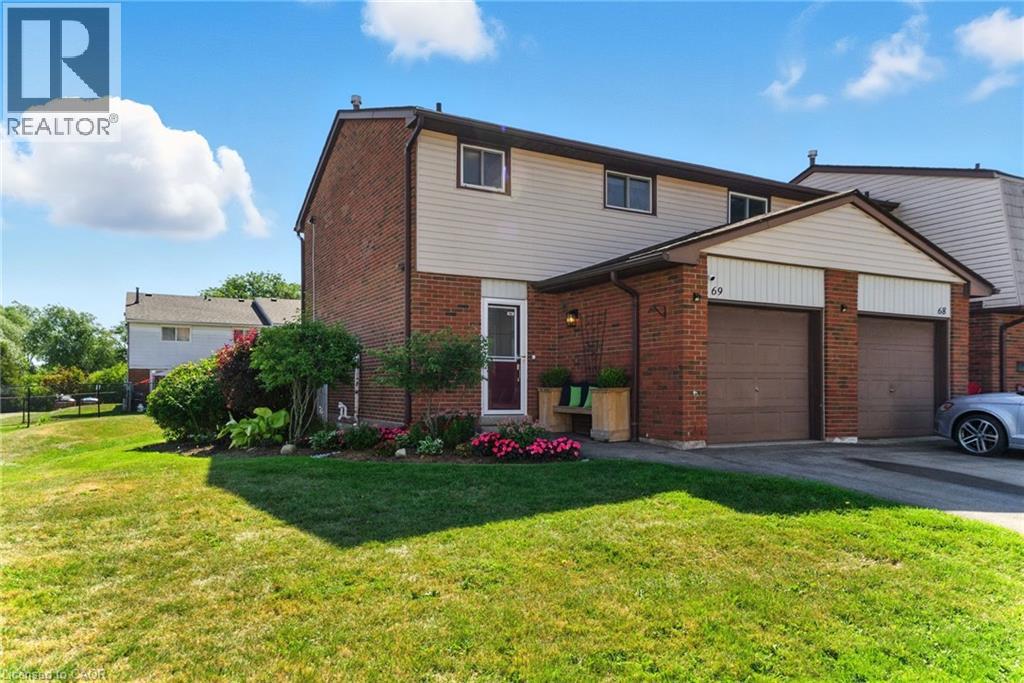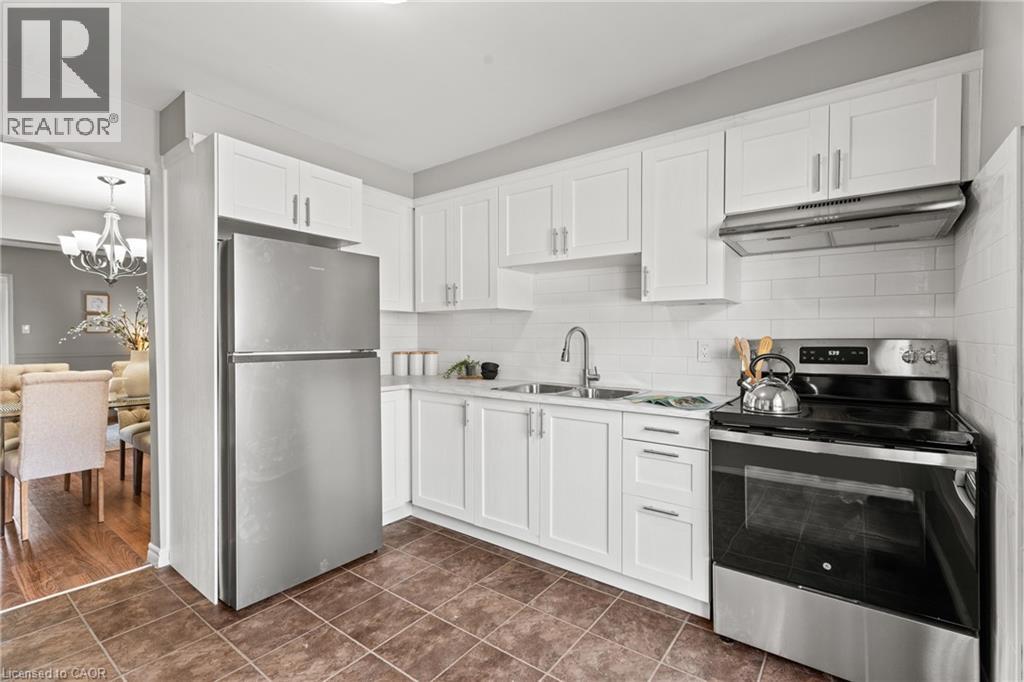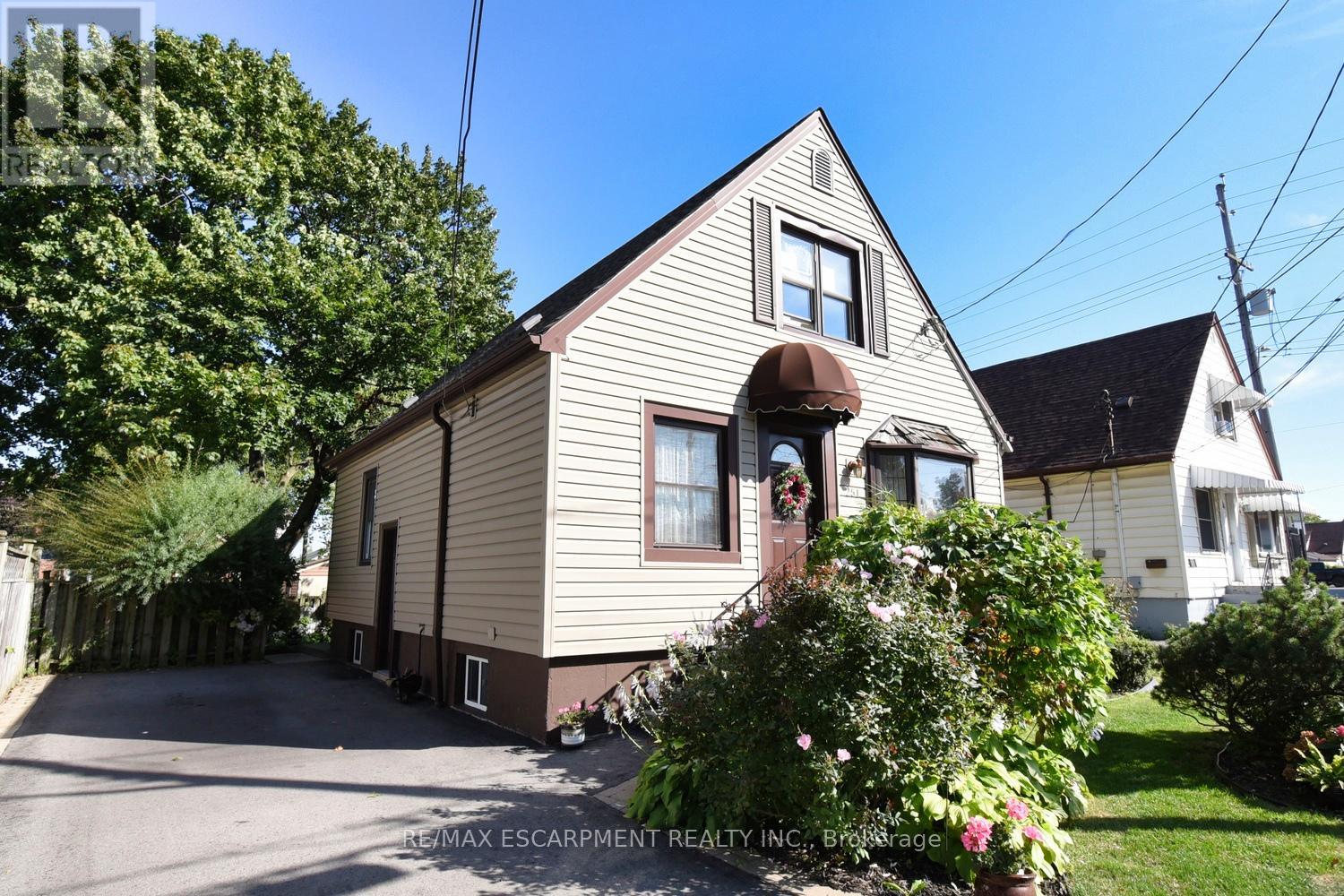- Houseful
- ON
- Hamilton
- Berrisfield
- 1025 Upper Gage Avenue Unit 3
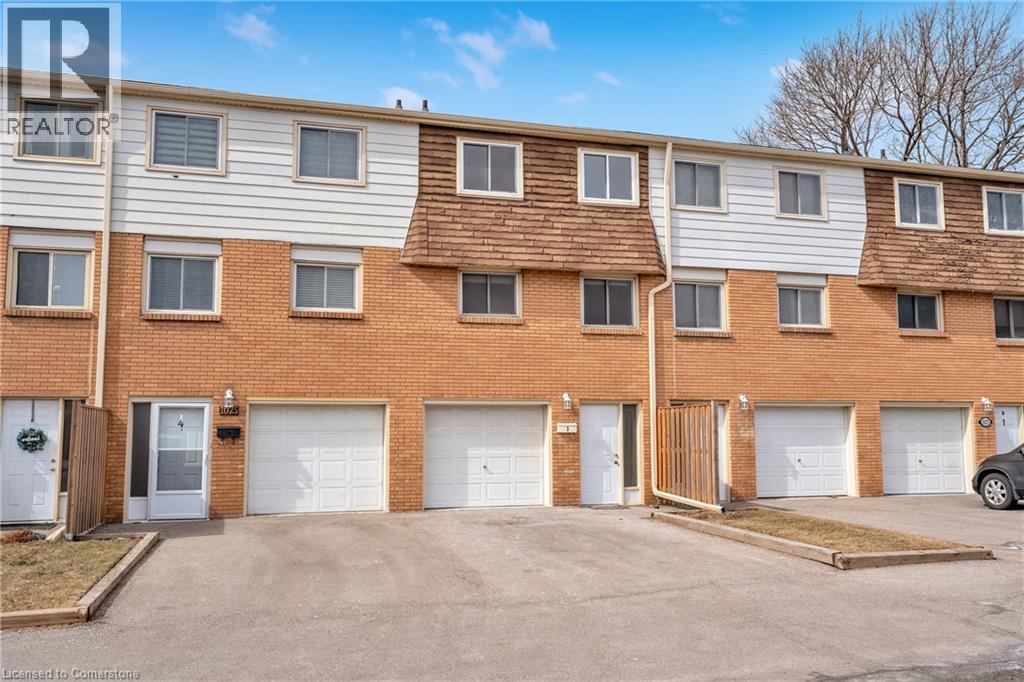
1025 Upper Gage Avenue Unit 3
For Sale
108 Days
$489,900 $5K
$485,000
3 beds
2 baths
1,074 Sqft
1025 Upper Gage Avenue Unit 3
For Sale
108 Days
$489,900 $5K
$485,000
3 beds
2 baths
1,074 Sqft
Highlights
This home is
31%
Time on Houseful
108 Days
Home features
Garage
School rated
5.2/10
Description
- Home value ($/Sqft)$452/Sqft
- Time on Houseful108 days
- Property typeSingle family
- Style2 level
- Neighbourhood
- Median school Score
- Mortgage payment
Welcome to 1025 Upper Gage! This 3 bedroom townhome is situated in a sought after family-friendly complex. The main level offers lots of natural light in the open concept living room/dining room and eat-in kitchen. The upper level has 3 bedrooms and a 4 pc bath. Laminate flooring throughout. Walking distance to schools, parks, Lawfield arena, grocery stores, restaurants, public transit and much more! Convenient access to the Lincoln M Alexander Parkway. Parking for 2 vehicles (front drive + garage). Additional parking spot can be rented through the property manager ($50/m, currently no wait list). Call us today to view! (id:63267)
Home overview
Amenities / Utilities
- Cooling Central air conditioning
- Heat source Natural gas
- Heat type Forced air
- Sewer/ septic Municipal sewage system
Exterior
- # total stories 2
- # parking spaces 2
- Has garage (y/n) Yes
Interior
- # full baths 1
- # half baths 1
- # total bathrooms 2.0
- # of above grade bedrooms 3
Location
- Community features School bus
- Subdivision 260 - berrisfield
- Directions 1643024
Overview
- Lot size (acres) 0.0
- Building size 1074
- Listing # 40728265
- Property sub type Single family residence
- Status Active
Rooms Information
metric
- Primary bedroom 3.81m X 3.124m
Level: 2nd - Bedroom 3.658m X 2.337m
Level: 2nd - Bathroom (# of pieces - 4) Measurements not available
Level: 2nd - Bedroom 4.877m X 2.438m
Level: 2nd - Laundry Measurements not available
Level: Basement - Bonus room Measurements not available
Level: Basement - Bathroom (# of pieces - 2) Measurements not available
Level: Basement - Dining room 2.743m X 2.591m
Level: Main - Living room 4.775m X 3.759m
Level: Main - Kitchen 4.775m X 3.759m
Level: Main
SOA_HOUSEKEEPING_ATTRS
- Listing source url Https://www.realtor.ca/real-estate/28334270/1025-upper-gage-avenue-unit-3-hamilton
- Listing type identifier Idx
The Home Overview listing data and Property Description above are provided by the Canadian Real Estate Association (CREA). All other information is provided by Houseful and its affiliates.

Lock your rate with RBC pre-approval
Mortgage rate is for illustrative purposes only. Please check RBC.com/mortgages for the current mortgage rates
$-818
/ Month25 Years fixed, 20% down payment, % interest
$475
Maintenance
$
$
$
%
$
%

Schedule a viewing
No obligation or purchase necessary, cancel at any time









