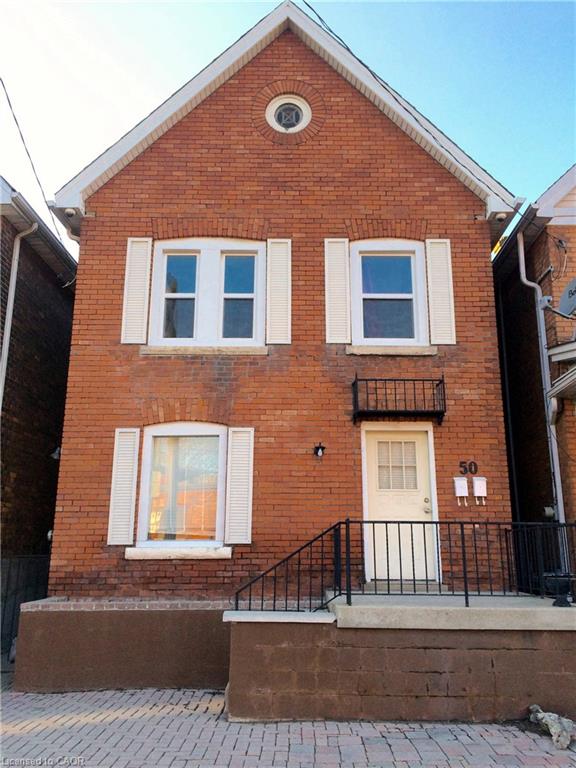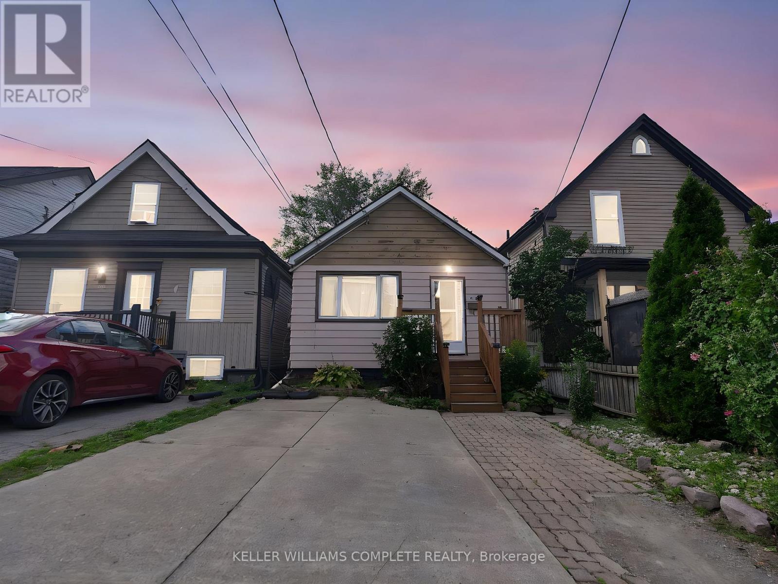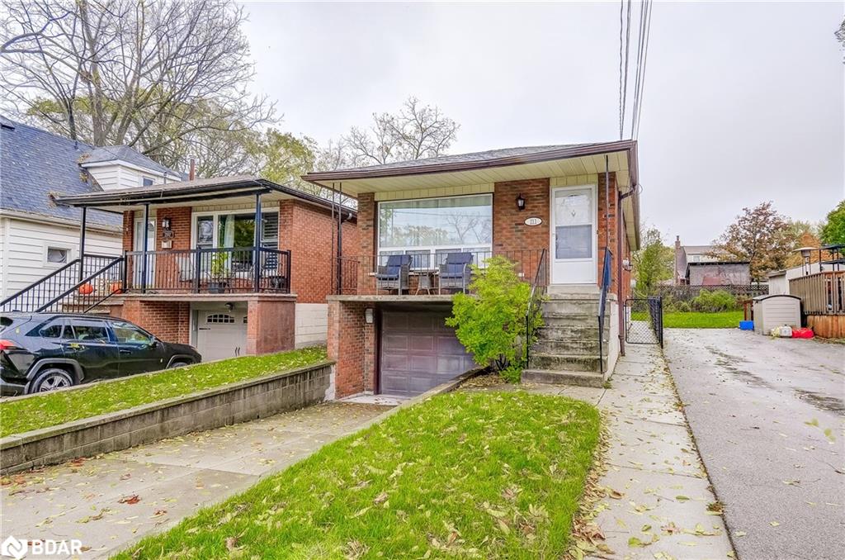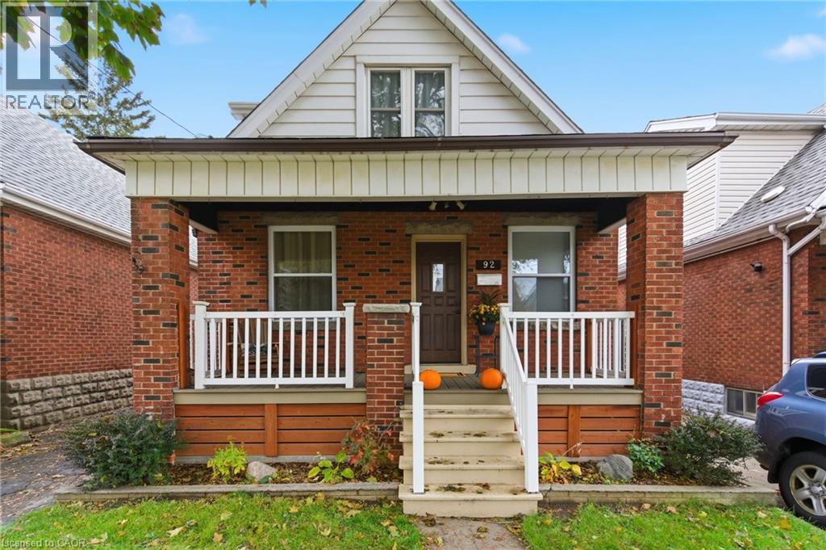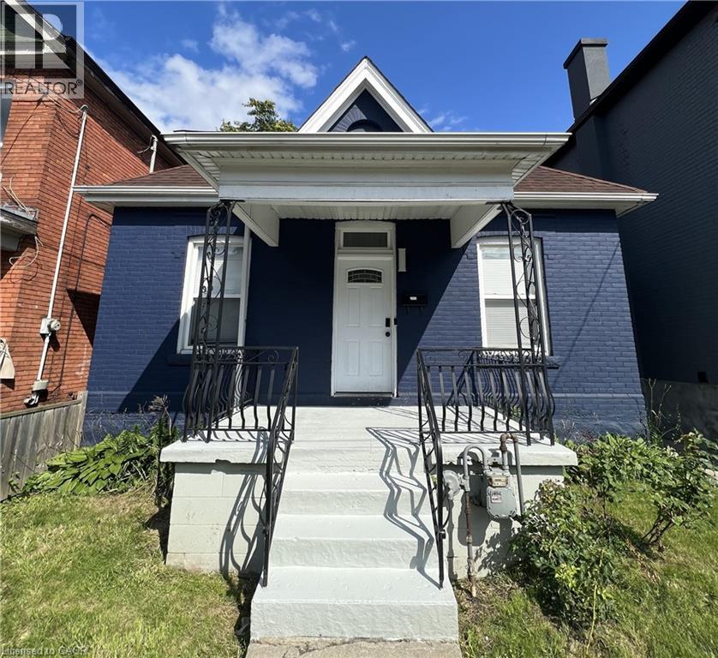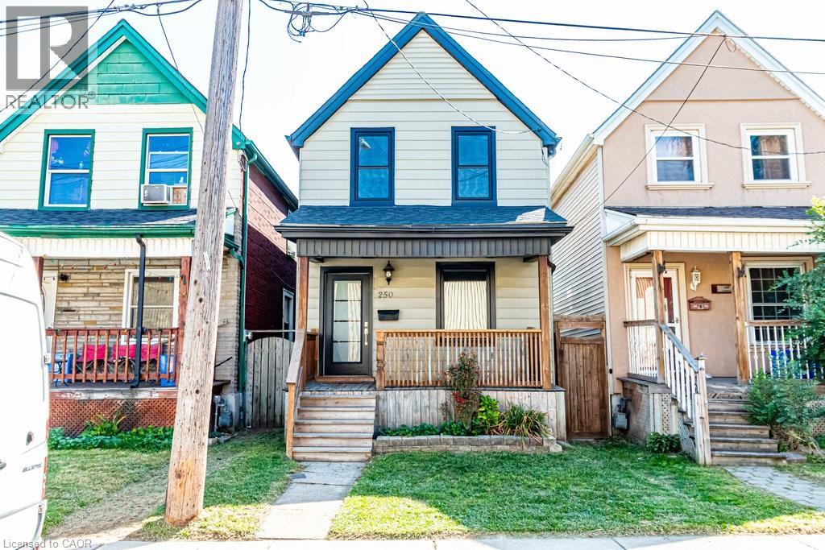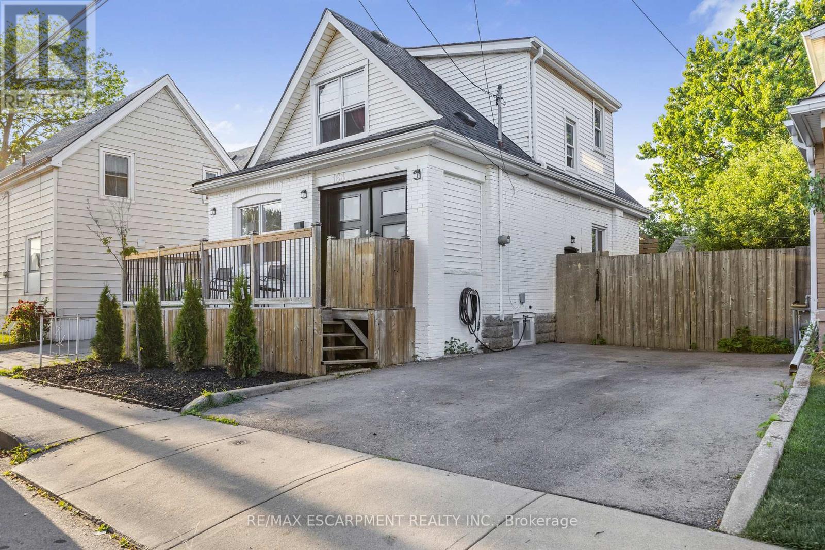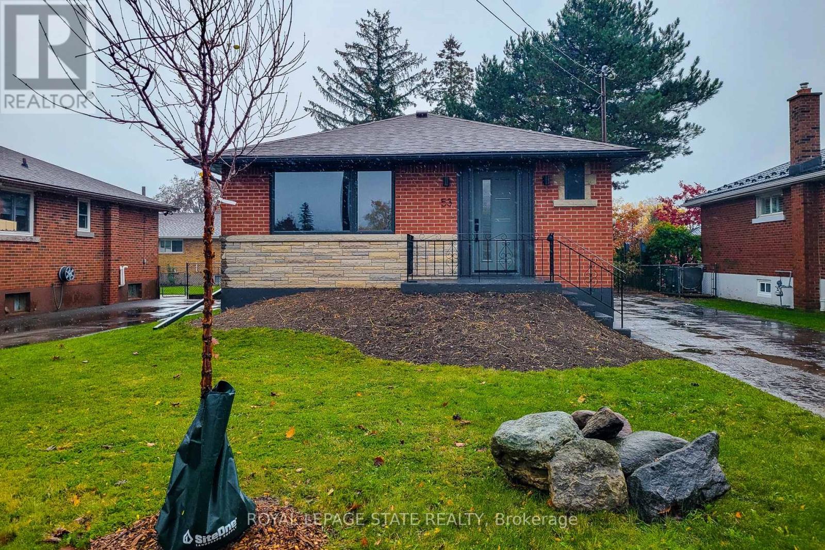- Houseful
- ON
- Hamilton
- Sunninghill
- 103 E 45th St
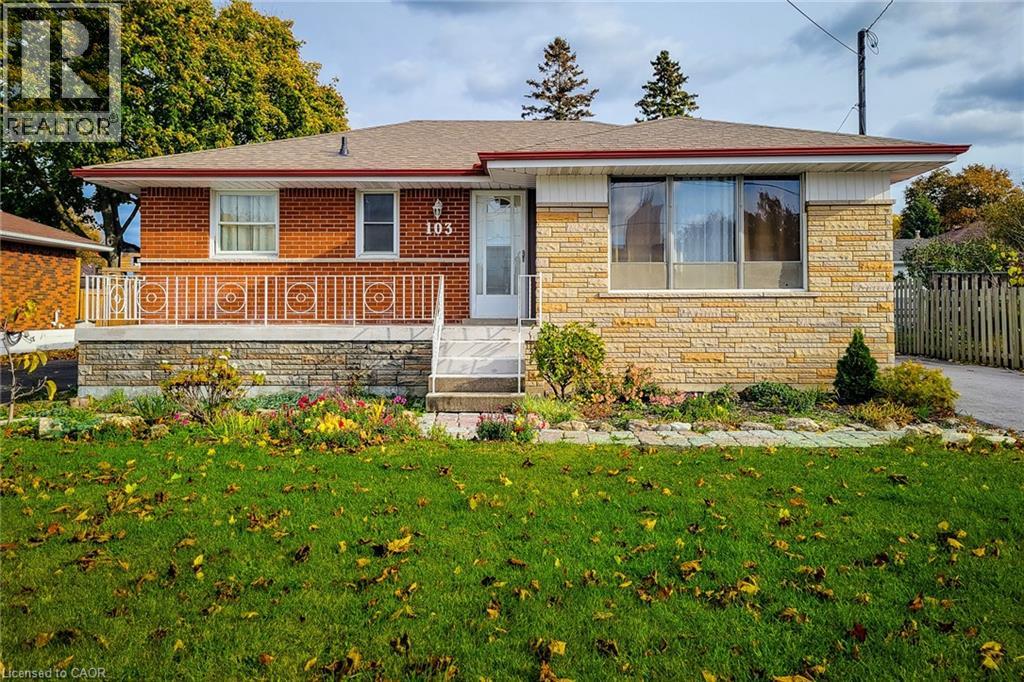
Highlights
Description
- Home value ($/Sqft)$736/Sqft
- Time on Housefulnew 8 hours
- Property typeSingle family
- StyleBungalow
- Neighbourhood
- Median school Score
- Year built1959
- Mortgage payment
Turnkey Bungalow with In-Law Potential in Prime Hamilton Mountain Location! Welcome to this beautiful all-brick and stone bungalow in the desirable Sunninghill neighbourhood — a quiet, family-friendly area close to parks, schools, shopping, and public transit. This recently renovated home features a bright and spacious main floor family room, a large kitchen with abundant cabinet space, stainless steel appliances, and a sliding door walkout to a covered backyard porch, perfect for relaxing or entertaining. Offering 3+2 generous bedrooms, large windows that fill the home with natural light, and a separate walk-up entrance, this property provides great potential for an in-law suite or rental unit. Enjoy a fully fenced yard ideal for kids or pets, plus a detached garage and private driveway for added convenience. Move-in ready and located near everything your family needs, this home is a fantastic opportunity for first-time buyers or savvy investors alike. (id:63267)
Home overview
- Cooling Central air conditioning
- Heat type Forced air
- Sewer/ septic Municipal sewage system
- # total stories 1
- # parking spaces 4
- Has garage (y/n) Yes
- # full baths 2
- # total bathrooms 2.0
- # of above grade bedrooms 5
- Community features School bus
- Subdivision 250 - sunninghill
- Lot size (acres) 0.0
- Building size 1005
- Listing # 40782386
- Property sub type Single family residence
- Status Active
- Bathroom (# of pieces - 4) 3.048m X 2.896m
Level: Basement - Bedroom 14.021m X 3.048m
Level: Basement - Bedroom 13.868m X 4.42m
Level: Basement - Recreational room 6.858m X 4.267m
Level: Basement - Bedroom 3.048m X 3.505m
Level: Main - Kitchen 3.962m X 2.743m
Level: Main - Foyer 3.048m X 1.118m
Level: Main - Bathroom (# of pieces - 4) 2.896m X 1.829m
Level: Main - Family room 4.572m X 4.115m
Level: Main - Bedroom 3.962m X 2.743m
Level: Main - Primary bedroom 3.734m X 2.896m
Level: Main
- Listing source url Https://www.realtor.ca/real-estate/29061133/103-east-45th-street-hamilton
- Listing type identifier Idx

$-1,973
/ Month

