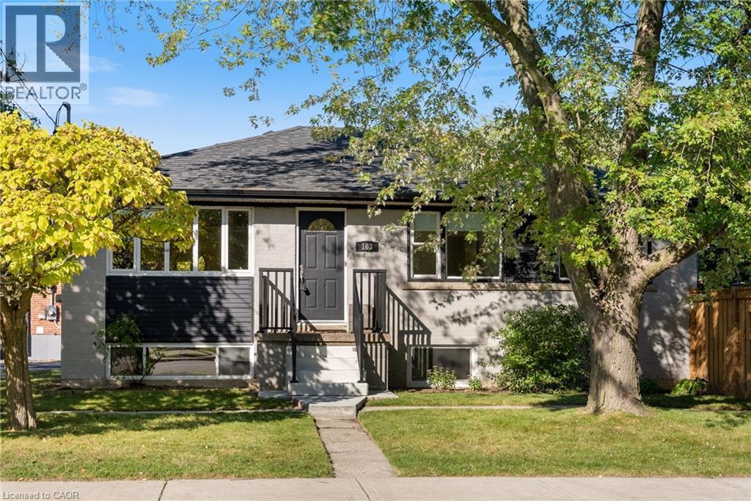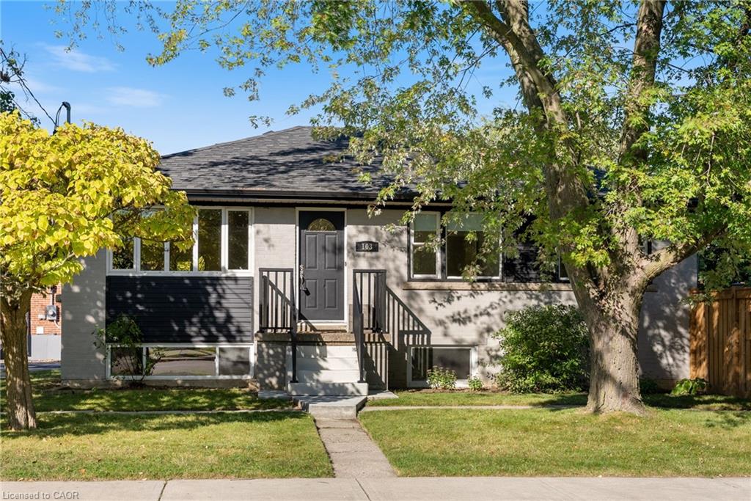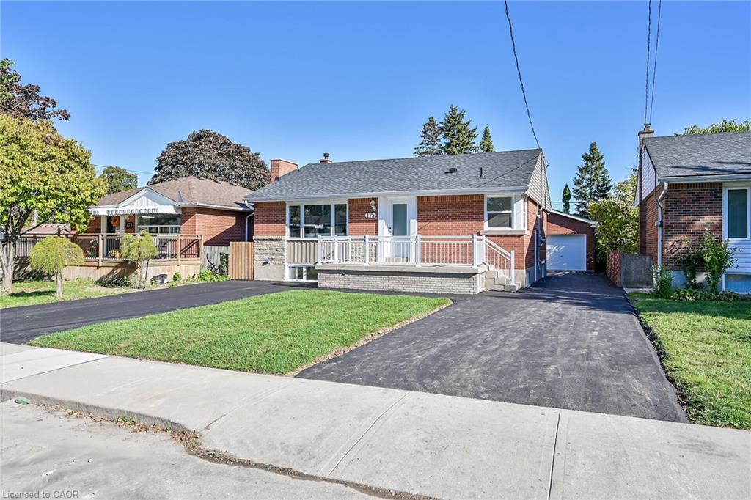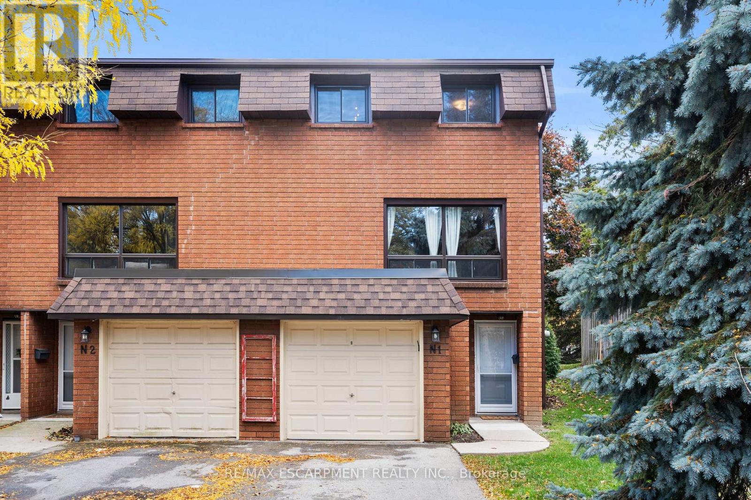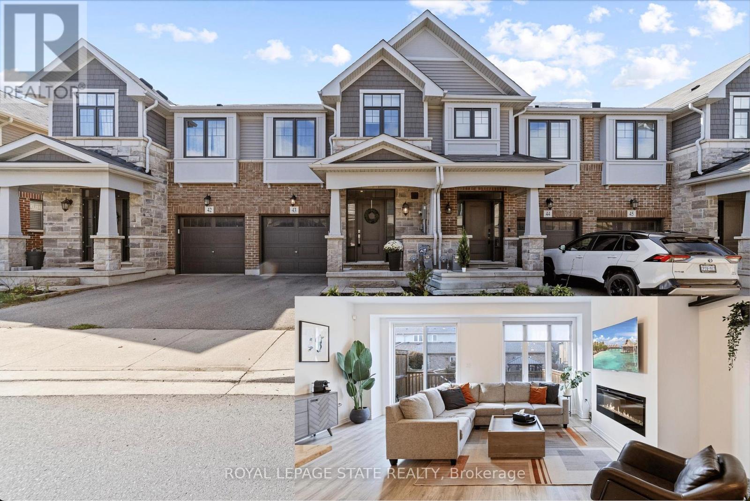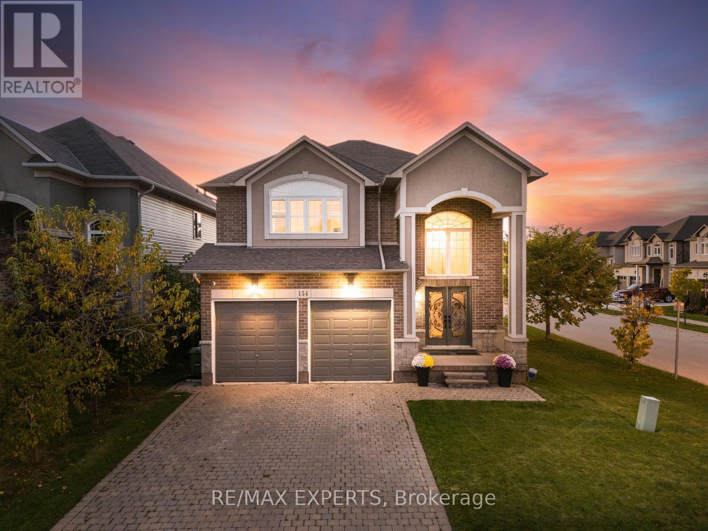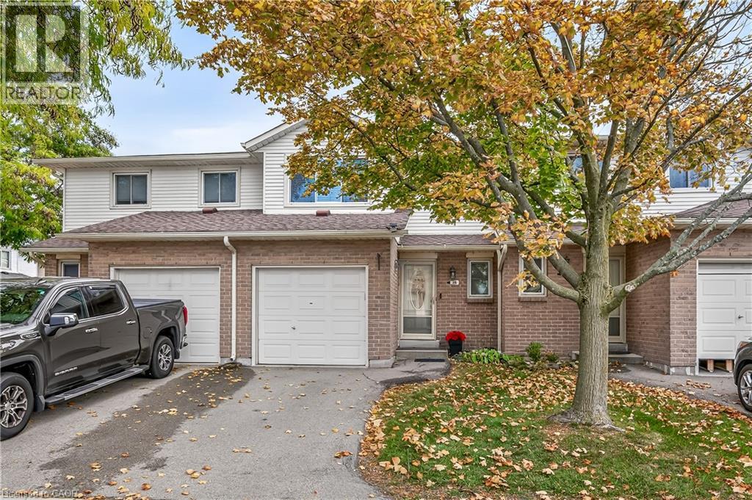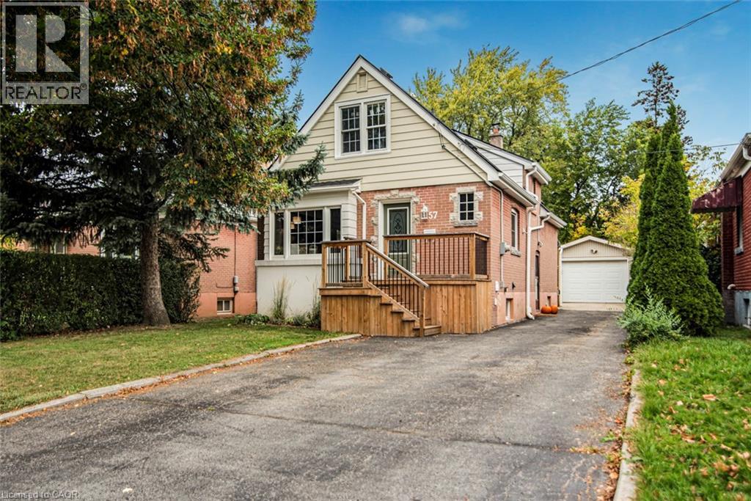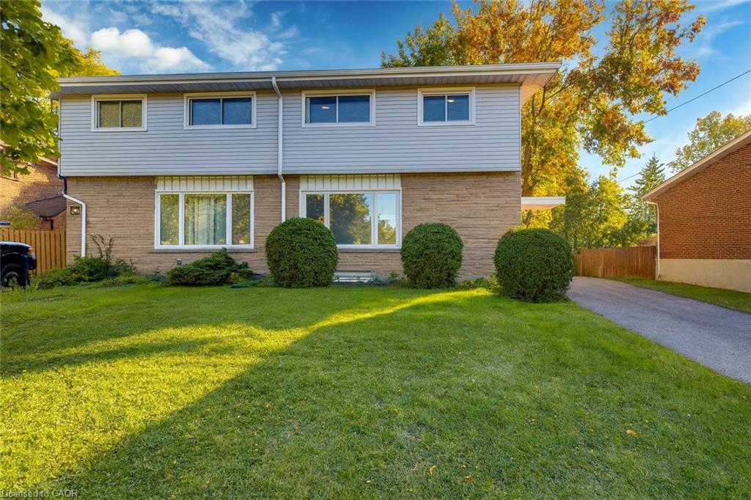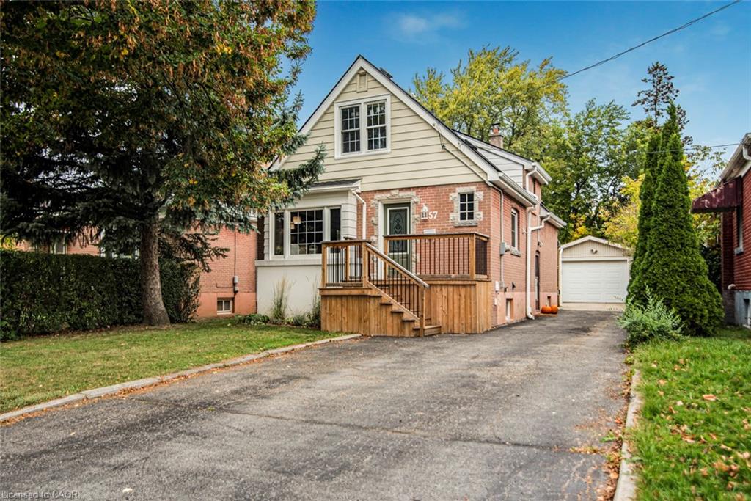- Houseful
- ON
- Hamilton
- Broughton West
- 103 Miles Rd
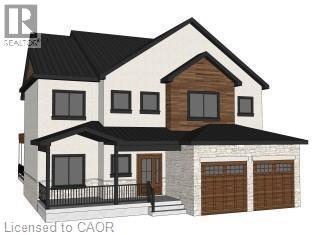
Highlights
This home is
156%
Time on Houseful
49 Days
School rated
5.8/10
Description
- Home value ($/Sqft)$661/Sqft
- Time on Houseful49 days
- Property typeSingle family
- Style2 level
- Neighbourhood
- Median school Score
- Mortgage payment
Luxury custom home to be built on premium treed country lot. Enjoy the peace and tranquility this home offers with all the amenities of city living just minutes away. Featuring transitional design with high-quality workmanship throughout. Work directly with the builder to choose your own finishes and make your dream home come to life! Upgrades available at reasonable prices. Builder is licensed by Tarion and new home warranty protection is included. (id:63267)
Home overview
Amenities / Utilities
- Cooling Central air conditioning
- Heat source Natural gas
- Heat type Forced air
- Sewer/ septic Septic system
Exterior
- # total stories 2
- # parking spaces 6
- Has garage (y/n) Yes
Interior
- # full baths 3
- # half baths 1
- # total bathrooms 4.0
- # of above grade bedrooms 4
Location
- Community features Quiet area
- Subdivision 188 - allison
Overview
- Lot size (acres) 0.0
- Building size 3026
- Listing # 40764001
- Property sub type Single family residence
- Status Active
Rooms Information
metric
- Primary bedroom 6.071m X 3.658m
Level: 2nd - Laundry Measurements not available
Level: 2nd - Bedroom 3.886m X 2.921m
Level: 2nd - Bathroom (# of pieces - 3) Measurements not available
Level: 2nd - Bedroom 4.293m X 3.2m
Level: 2nd - Bedroom 3.683m X 3.048m
Level: 2nd - Bathroom (# of pieces - 5) Measurements not available
Level: 2nd - Bathroom (# of pieces - 5) Measurements not available
Level: 2nd - Bathroom (# of pieces - 2) Measurements not available
Level: Main - Kitchen 5.029m X 4.14m
Level: Main - Pantry 6.147m X 2.083m
Level: Main - Office 3.048m X 3.327m
Level: Main - Dining room 5.029m X 3.962m
Level: Main - Living room 6.96m X 5.563m
Level: Main
SOA_HOUSEKEEPING_ATTRS
- Listing source url Https://www.realtor.ca/real-estate/28797737/103-miles-road-hamilton
- Listing type identifier Idx
The Home Overview listing data and Property Description above are provided by the Canadian Real Estate Association (CREA). All other information is provided by Houseful and its affiliates.

Lock your rate with RBC pre-approval
Mortgage rate is for illustrative purposes only. Please check RBC.com/mortgages for the current mortgage rates
$-5,333
/ Month25 Years fixed, 20% down payment, % interest
$
$
$
%
$
%

Schedule a viewing
No obligation or purchase necessary, cancel at any time

