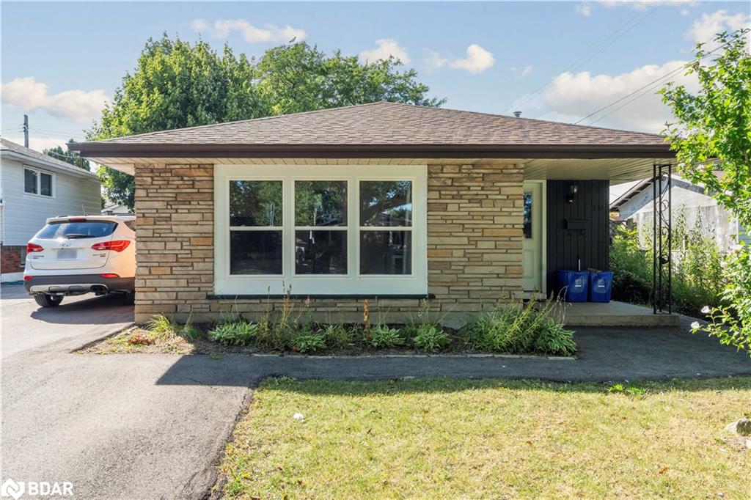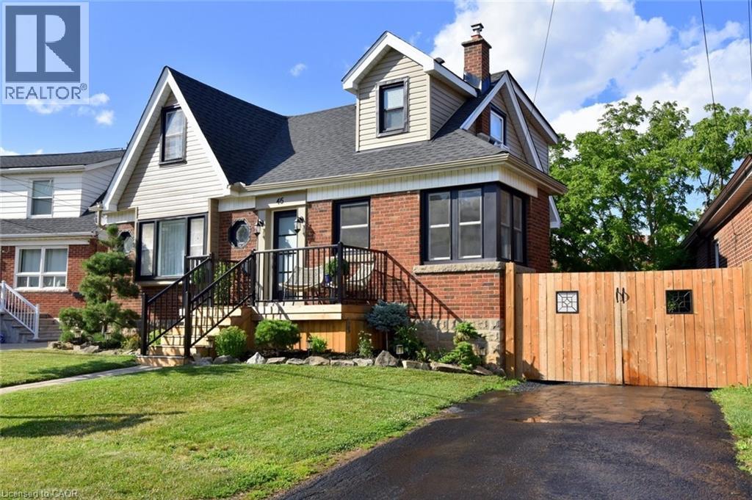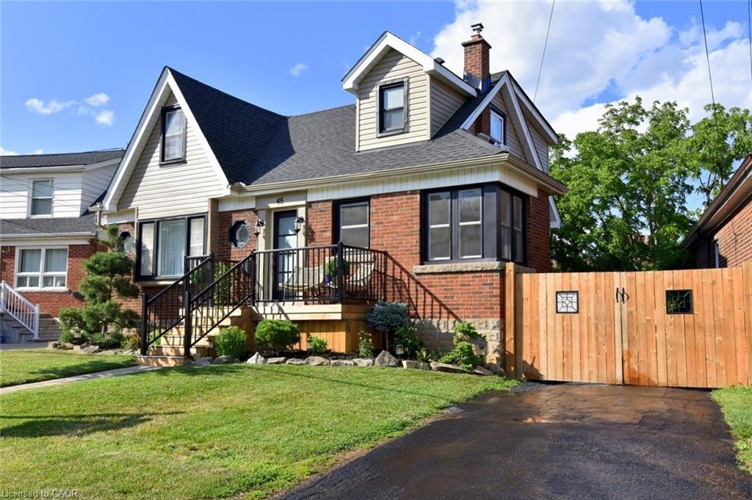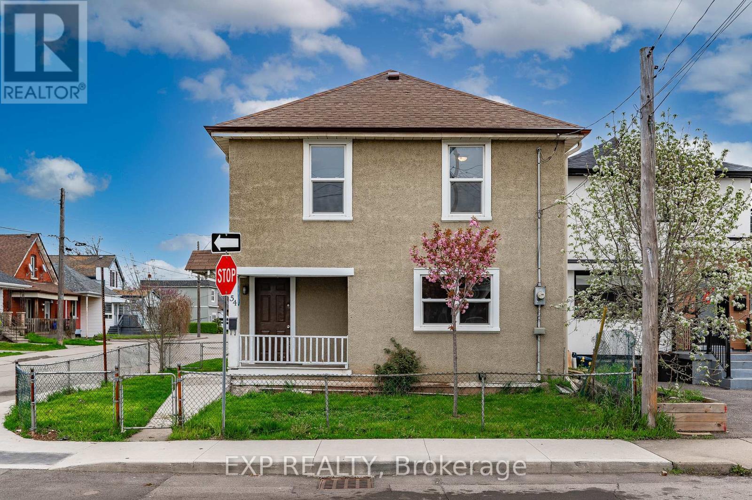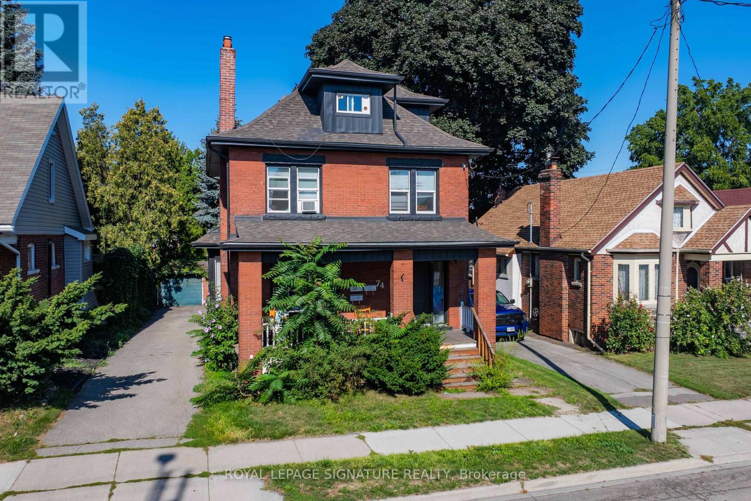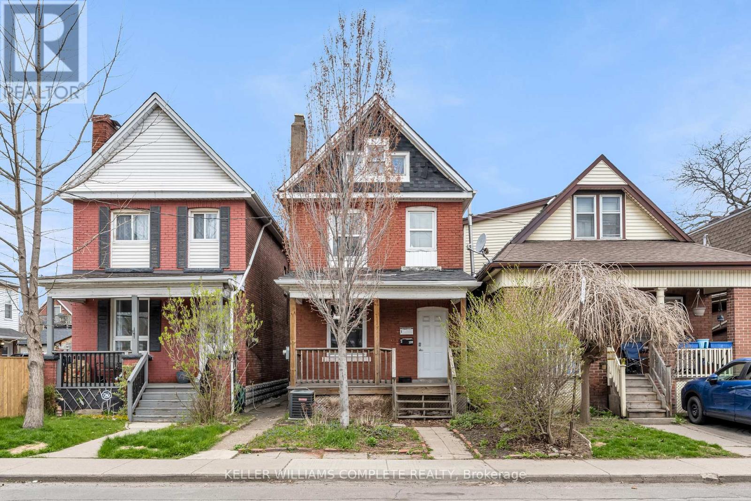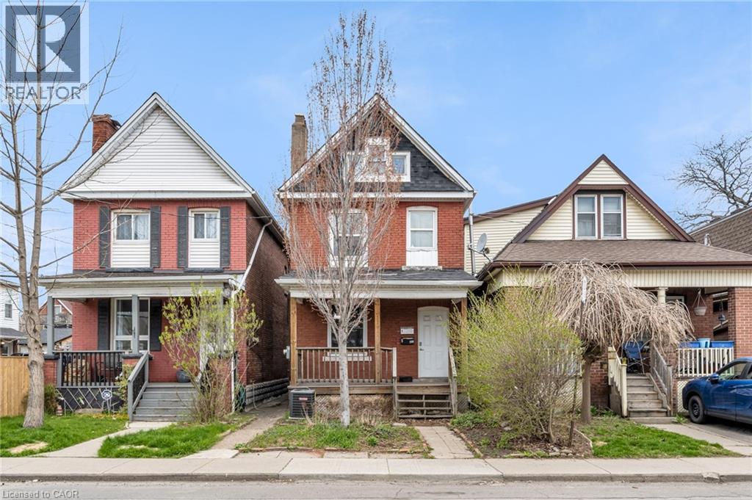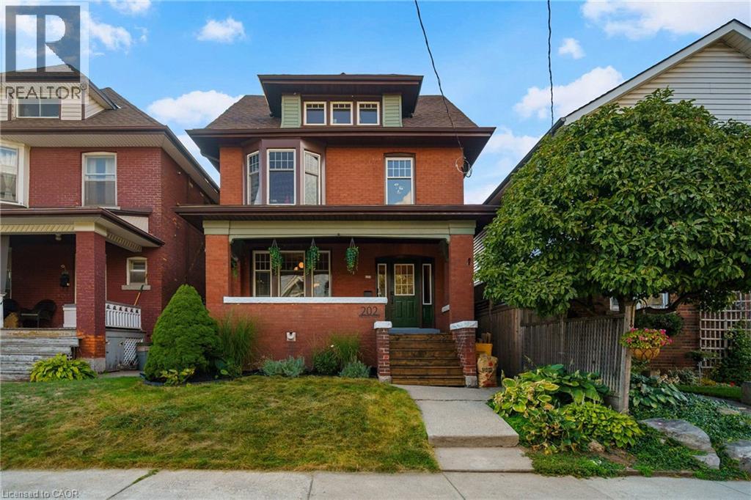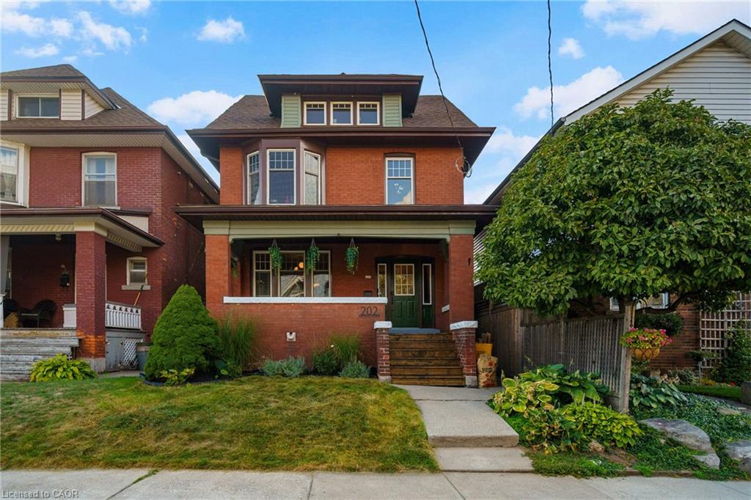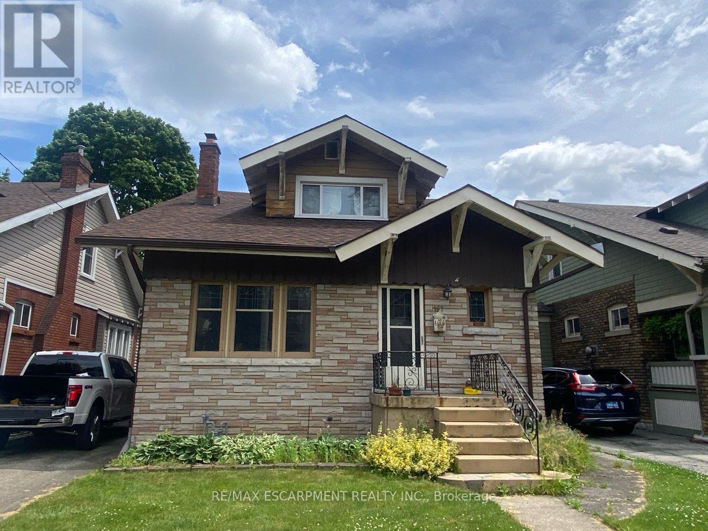- Houseful
- ON
- Hamilton
- Huntington
- 103 Wise Cres
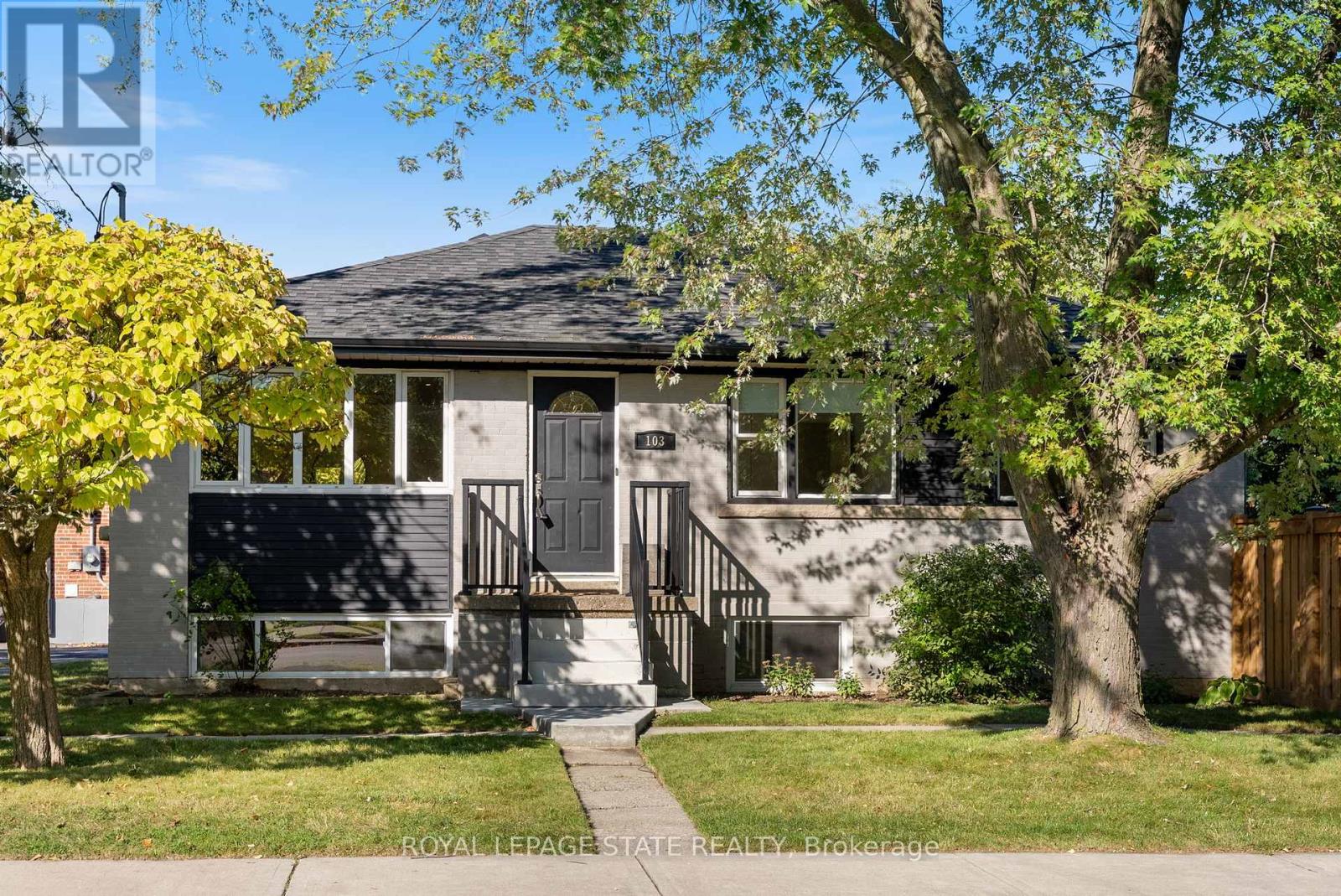
Highlights
This home is
4%
Time on Houseful
5 hours
School rated
5.3/10
Description
- Time on Housefulnew 5 hours
- Property typeMulti-family
- StyleRaised bungalow
- Neighbourhood
- Median school Score
- Mortgage payment
Double the space, double the opportunity. No, You're not seeing things this legal duplex really does give you two homes in one! Located on a prime corner lot in one of Hamiltons most convenient mountain locations, this property is all about flexibility + opportunity: Upper unit: 3 bedrooms, 1 bath, separate laundry, and its own fully fenced outdoor space. Lower unit: 2 bedrooms, 1 bath, separate laundry, and its own fully fenced private yard. Bonus: Prefer a larger single-family home? This property can be easily converted back giving you even more options for the future. Whether you're looking for a smart income property, a mortgage helper, or a versatile family home, this one checks every box. (id:63267)
Home overview
Amenities / Utilities
- Cooling Central air conditioning
- Heat source Natural gas
- Heat type Forced air
- Sewer/ septic Sanitary sewer
Exterior
- # total stories 1
- # parking spaces 4
Interior
- # full baths 2
- # total bathrooms 2.0
- # of above grade bedrooms 5
Location
- Subdivision Huntington
Overview
- Lot size (acres) 0.0
- Listing # X12440196
- Property sub type Multi-family
- Status Active
Rooms Information
metric
- Eating area 4.17m X 3.02m
Level: Basement - Kitchen 3.43m X 3.81m
Level: Basement - Bedroom 3.02m X 3.86m
Level: Basement - Living room 4.04m X 3.86m
Level: Basement - Utility 1.98m X 1.85m
Level: Basement - Laundry 1.65m X 1.85m
Level: Basement - Bedroom 3.43m X 3.86m
Level: Basement - Other 1.83m X 1.57m
Level: Basement - Bedroom 2.82m X 3.58m
Level: Main - Kitchen 3.48m X 3.38m
Level: Main - Bedroom 3.15m X 3.28m
Level: Main - Dining room 2.59m X 2.31m
Level: Main - Living room 4.85m X 4.65m
Level: Main - Primary bedroom 3.15m X 3.86m
Level: Main
SOA_HOUSEKEEPING_ATTRS
- Listing source url Https://www.realtor.ca/real-estate/28941743/103-wise-crescent-hamilton-huntington-huntington
- Listing type identifier Idx
The Home Overview listing data and Property Description above are provided by the Canadian Real Estate Association (CREA). All other information is provided by Houseful and its affiliates.

Lock your rate with RBC pre-approval
Mortgage rate is for illustrative purposes only. Please check RBC.com/mortgages for the current mortgage rates
$-2,211
/ Month25 Years fixed, 20% down payment, % interest
$
$
$
%
$
%

Schedule a viewing
No obligation or purchase necessary, cancel at any time
Nearby Homes
Real estate & homes for sale nearby

