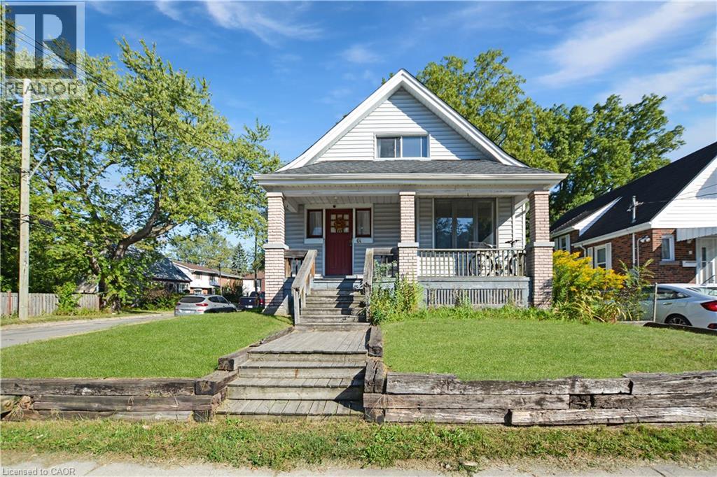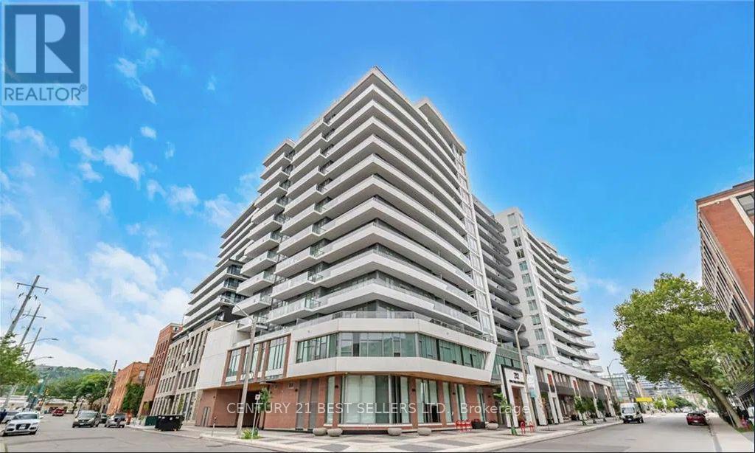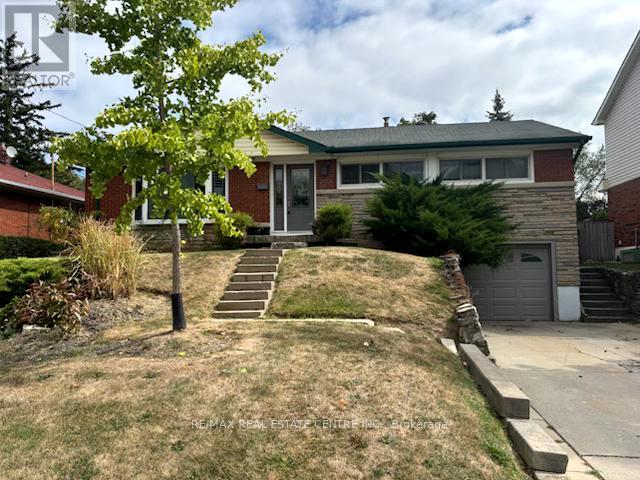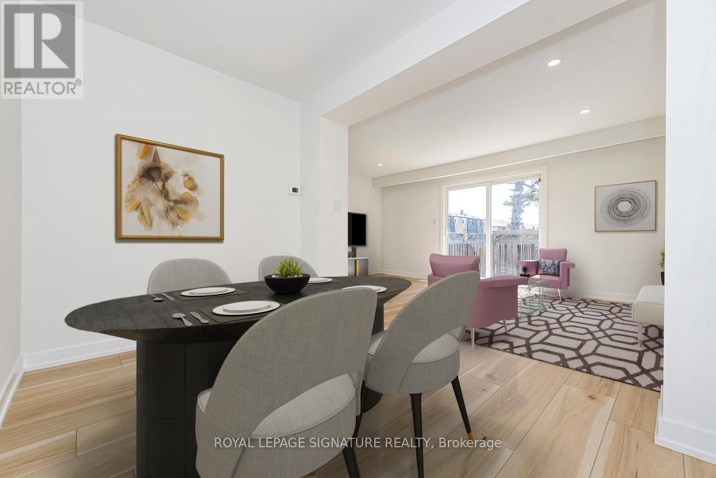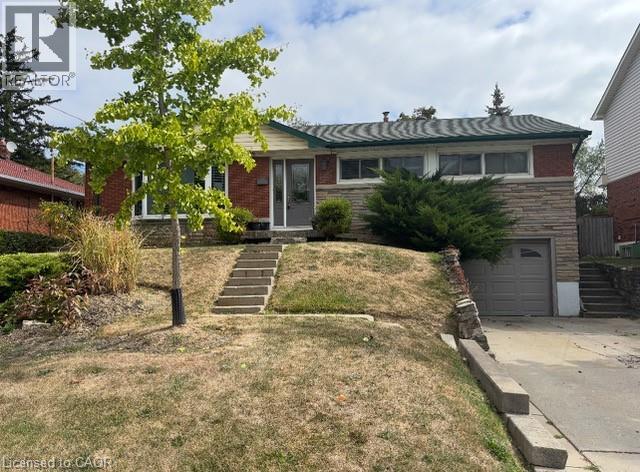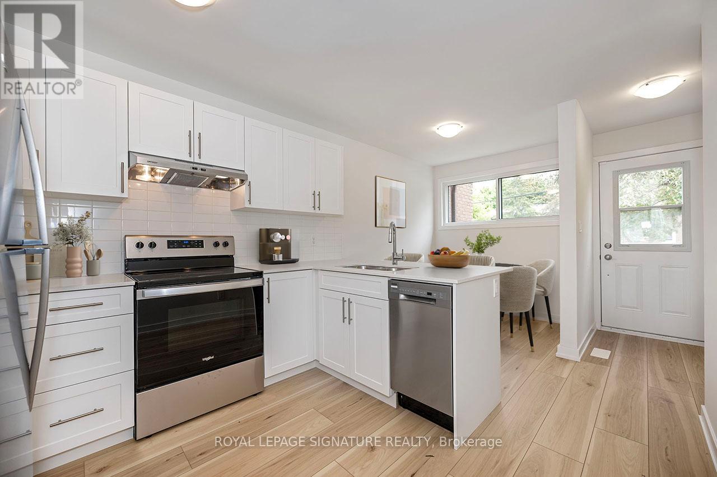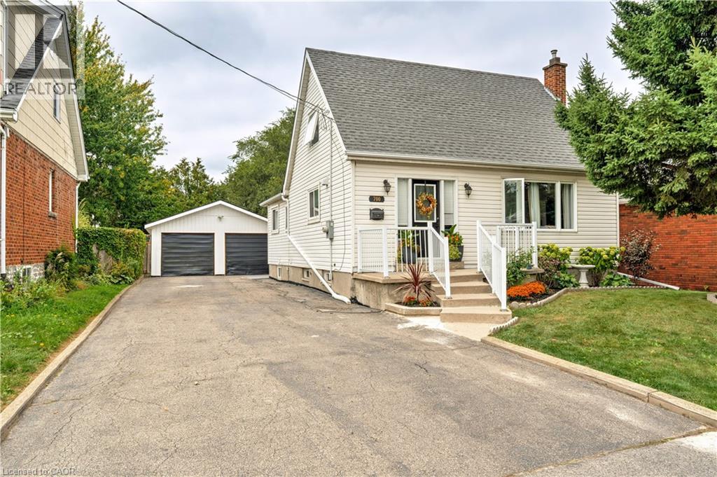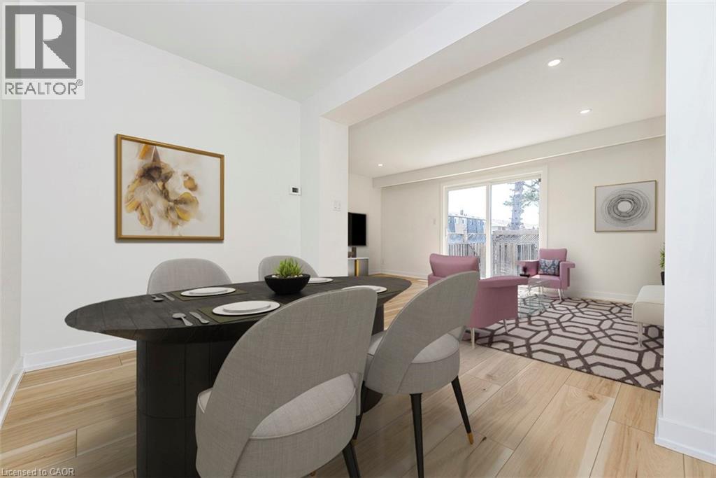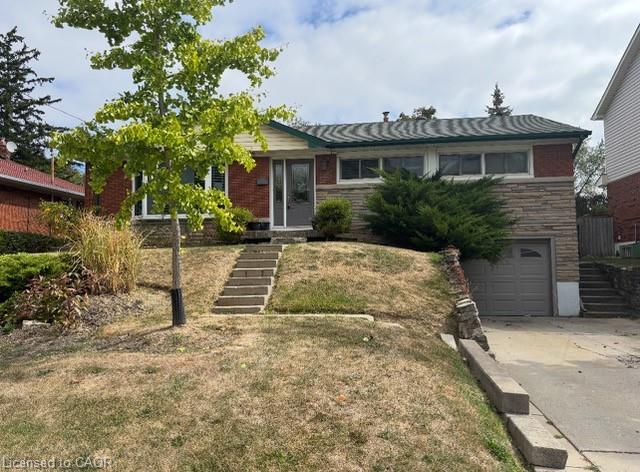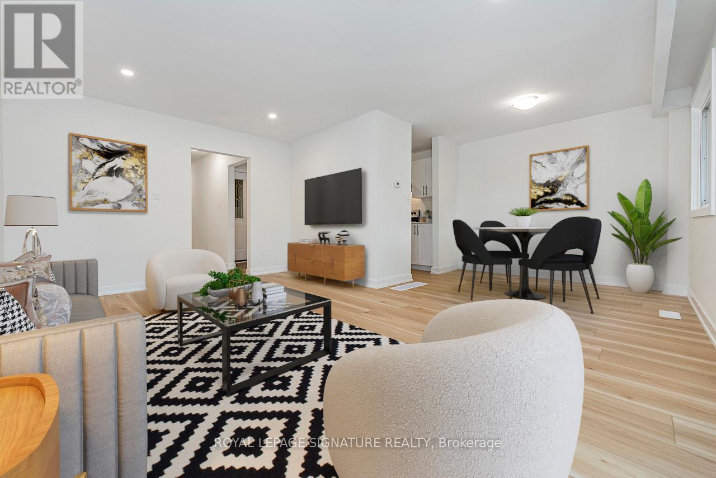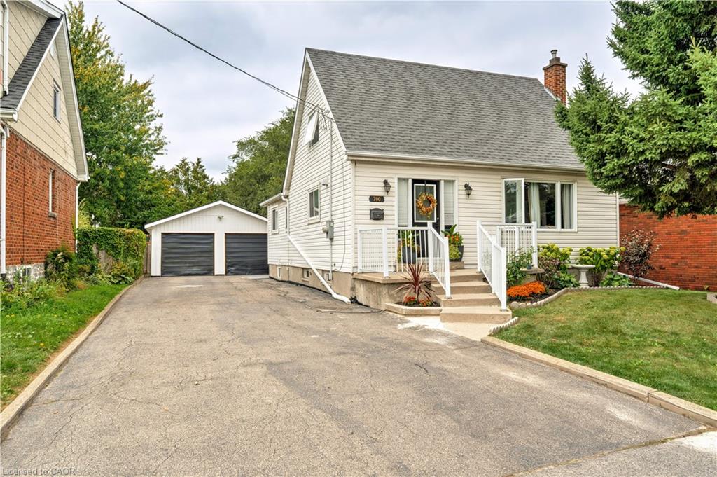- Houseful
- ON
- Hamilton
- Crown Point West
- 104 Avondale St
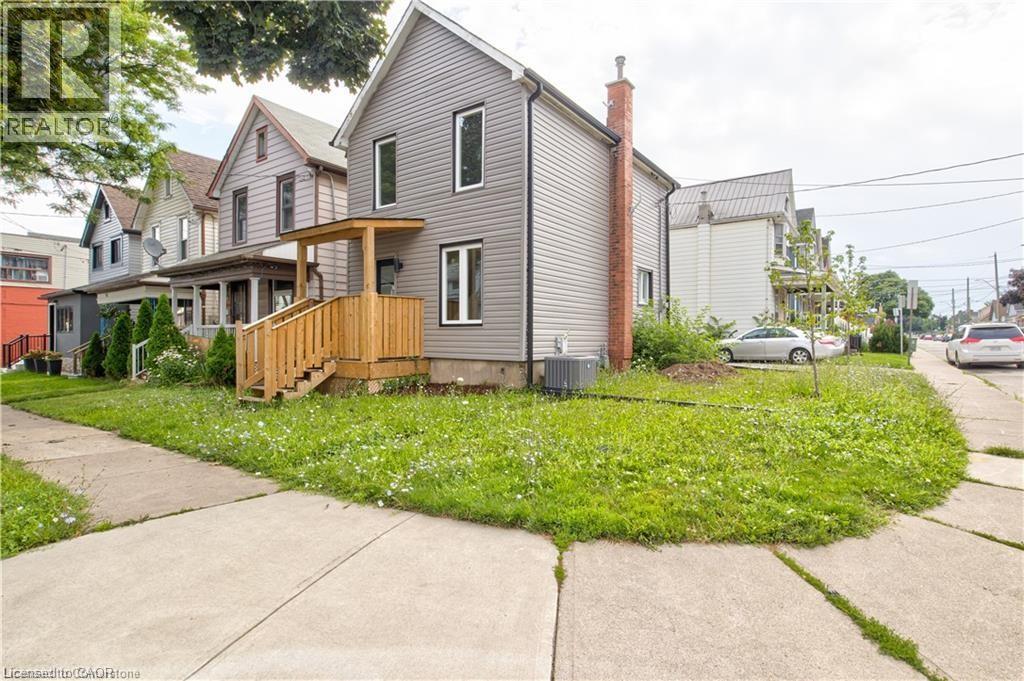
Highlights
Description
- Home value ($/Sqft)$568/Sqft
- Time on Housefulnew 14 hours
- Property typeSingle family
- Style2 level
- Neighbourhood
- Median school Score
- Year built1920
- Mortgage payment
Welcome to 104 Avondale St, Hamilton. This beautifully renovated 3-bedroom, 1.5-bathroom corner lot home offers the perfect blend of modern updates and classic charm in the heart of Crown Point. Step inside to find a bright and functional layout featuring an updated kitchen with stainless steel appliances, new flooring throughout, and stylish bathrooms. Major updates completed include: Full electrical re-wire (2023), plumbing (2023), flooring, kitchen, appliances, bathrooms, paint (2023), exterior siding (2023) and roof (2018) —giving you peace of mind for years to come. The main floor includes an open concept living room, kitchen and and convenient main-floor powder room. Upstairs, you’ll find three bedrooms and a tastefully updated 4-piece bathroom. Additional features include: Private double-wide driveway with parking for 2, Central air (2023), central heat (2023), a full basement with laundry (2018) & plenty of storage. The home is located in a vibrant community with schools, public transit, parks, and shopping nearby, the home is move-in ready and ideal for first-time buyers, small families & down sizers. (id:63267)
Home overview
- Cooling Central air conditioning
- Heat source Natural gas
- Heat type Forced air
- Sewer/ septic Municipal sewage system
- # total stories 2
- # parking spaces 2
- # full baths 1
- # half baths 1
- # total bathrooms 2.0
- # of above grade bedrooms 3
- Subdivision 201 - crown point
- Lot size (acres) 0.0
- Building size 880
- Listing # 40767235
- Property sub type Single family residence
- Status Active
- Bedroom 3.683m X 3.2m
Level: 2nd - Bathroom (# of pieces - 4) 2.134m X 1.829m
Level: 2nd - Bedroom 3.683m X 3.073m
Level: 2nd - Bedroom 3.378m X 2.769m
Level: 2nd - Living room 4.089m X 3.988m
Level: Main - Kitchen 3.378m X 2.87m
Level: Main - Dining room 3.683m X 3.073m
Level: Main - Bathroom (# of pieces - 2) 1.524m X 1.219m
Level: Main
- Listing source url Https://www.realtor.ca/real-estate/28887471/104-avondale-street-hamilton
- Listing type identifier Idx

$-1,333
/ Month

