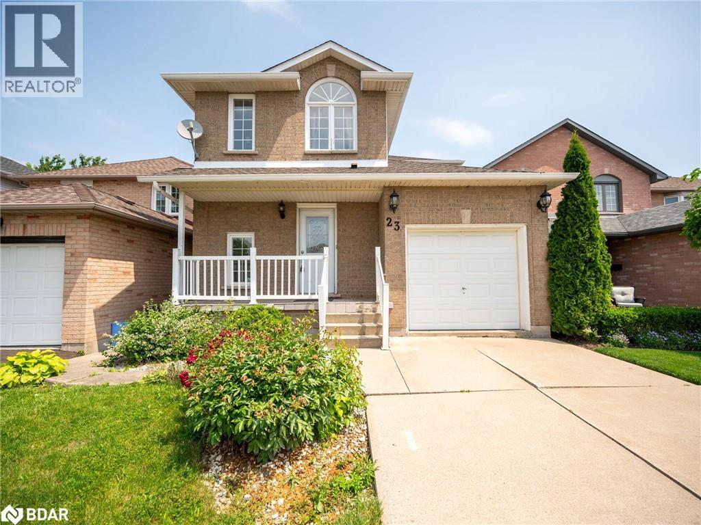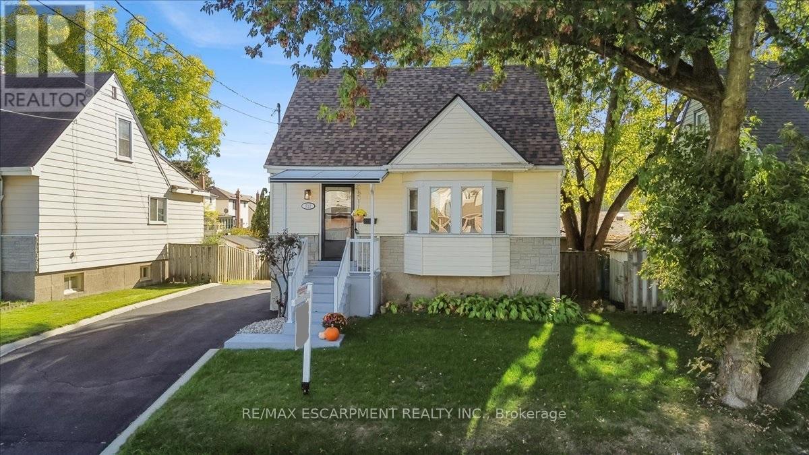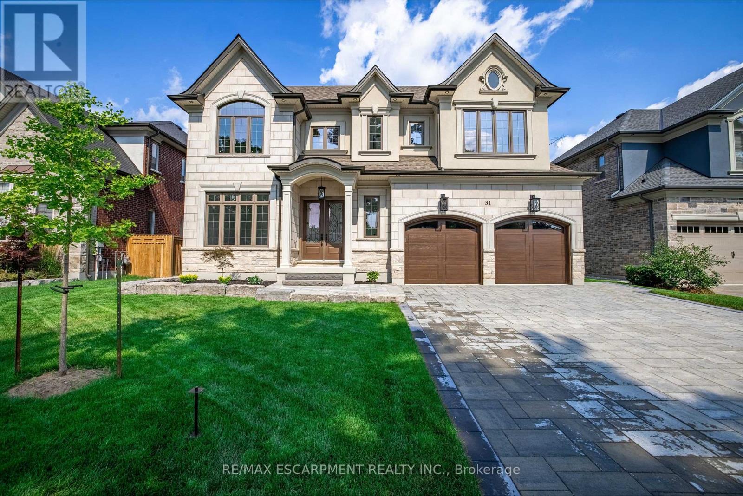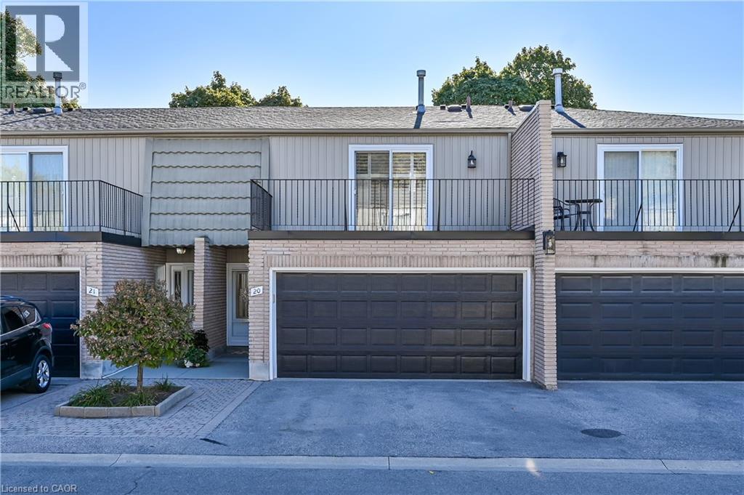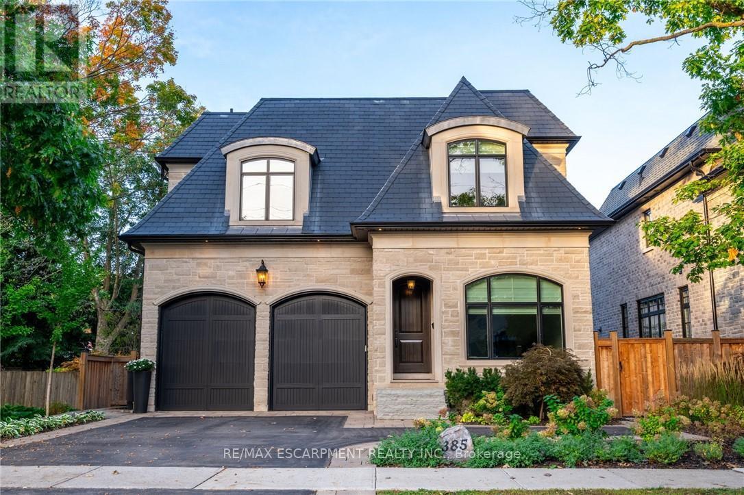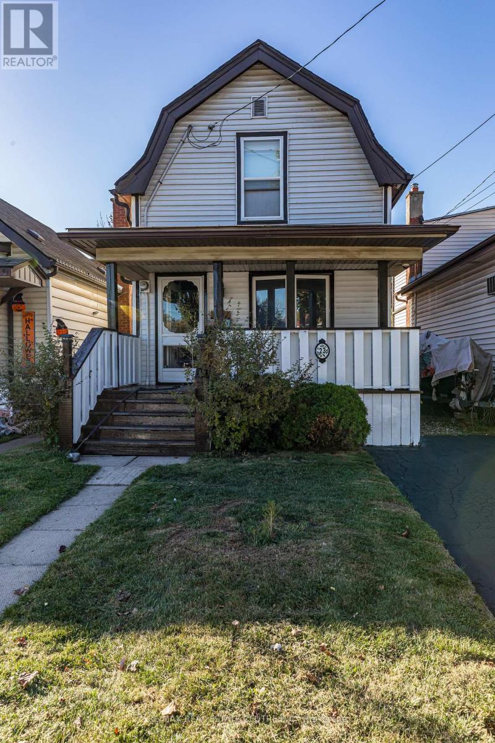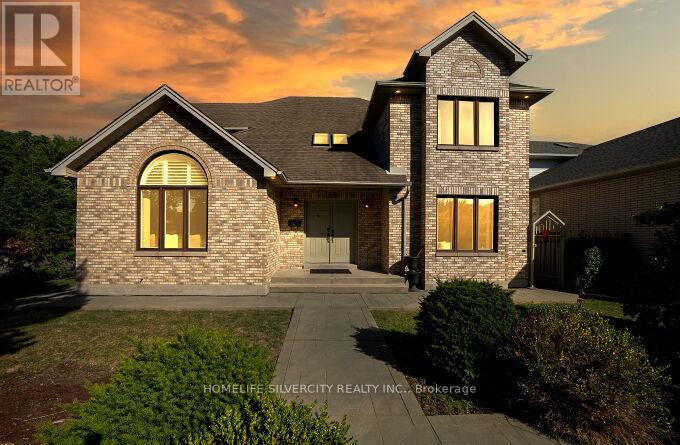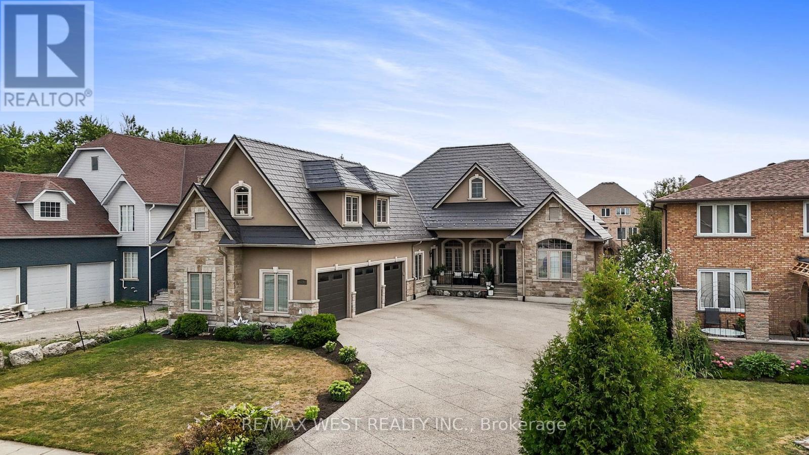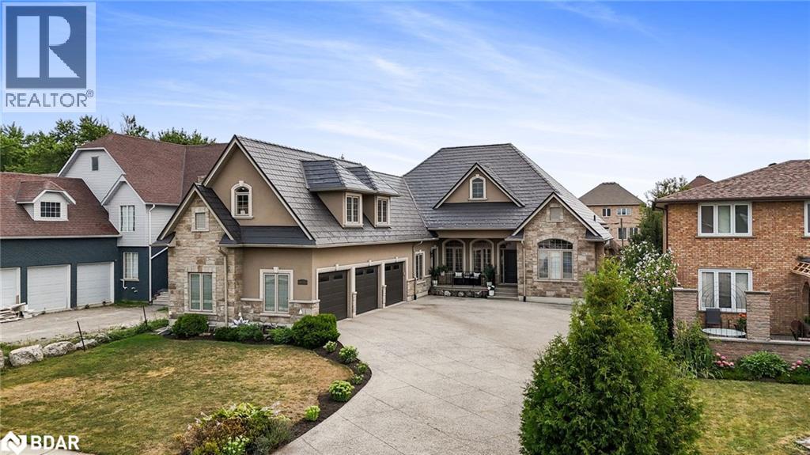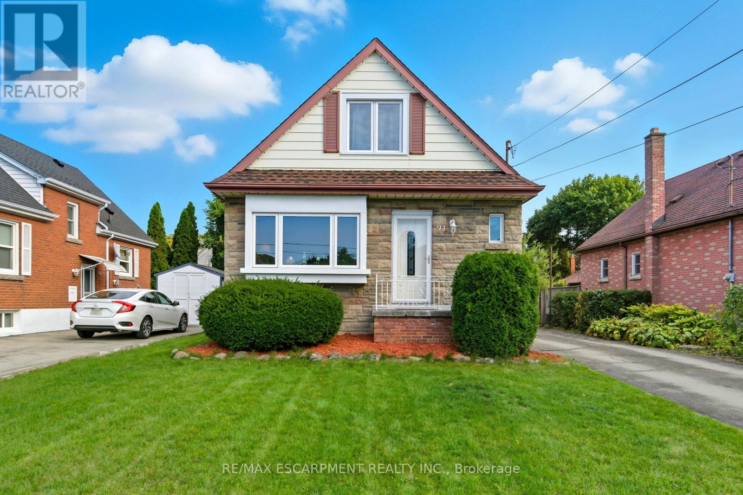- Houseful
- ON
- Hamilton
- Riverdale East
- 104 Berkindale Dr
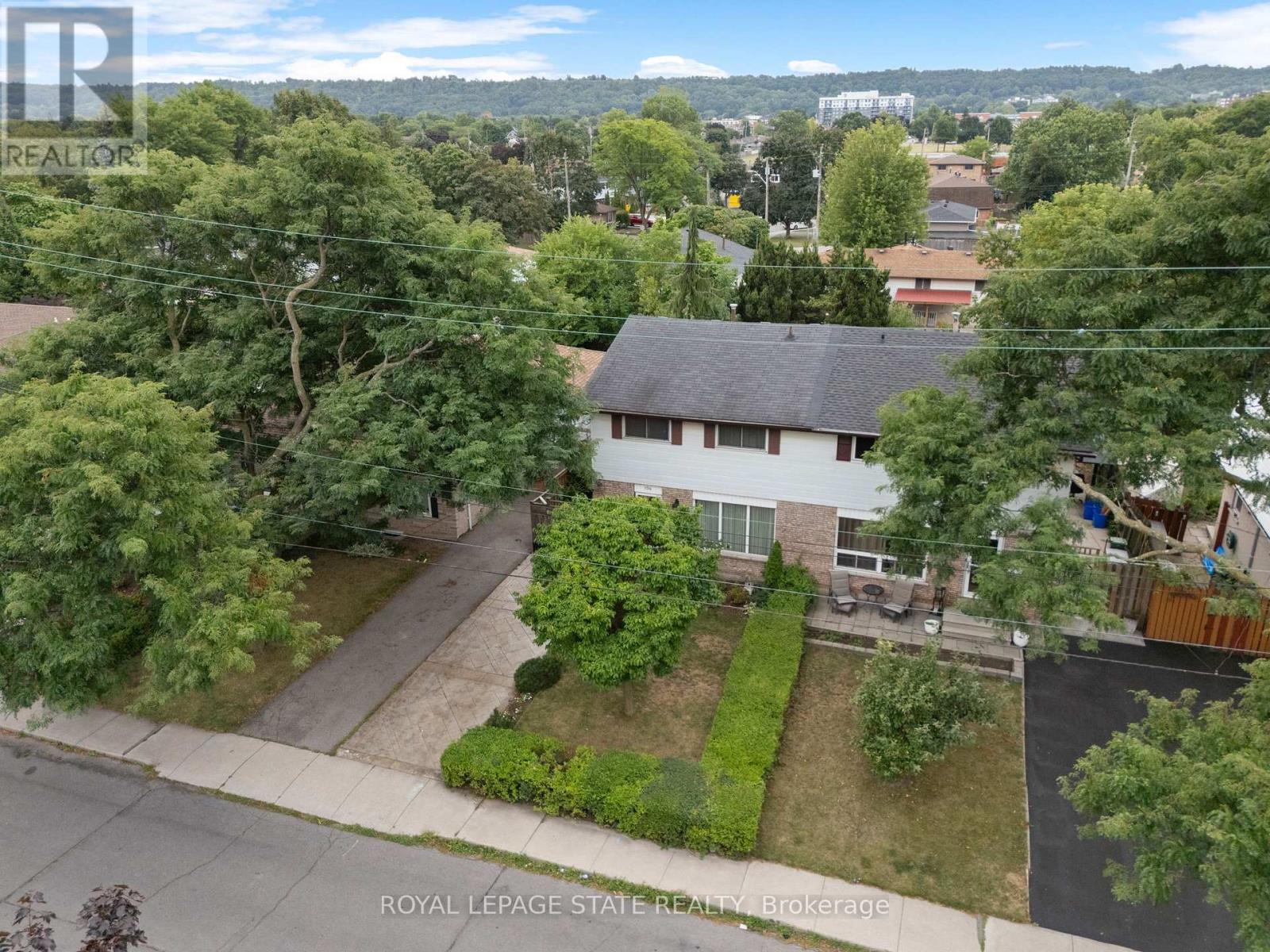
Highlights
Description
- Time on Housefulnew 11 hours
- Property typeSingle family
- Neighbourhood
- Median school Score
- Mortgage payment
Picture perfect and move in ready this spacious semi detached home offers rare 4 upper bedrooms with stamped concrete drive for two vehicle parking and fully fenced yard to your private lovingly landscaped yard with character gardening shed, spacious concrete patio for outdoor entertaining, calming pond & convenient separate side door entry to access main floor or finished lower level recroom with loads of builtins. Great curb appeal with mini porch patio that leads you inside where you are greeted by a spacious foyer with large living room boasting triple window and original character hardwood floors. The updated oak style eat in kitchen with generous dinette overlooks the tranquil gardens plus a convenient 2 piece bath completes the main level. Upstairs you will find original hardwood floors with 4 bedrooms, lots of closet space throughout and a functional 4 piece main bath. Updates include: Roof Sept 2025, furnace, most windows, concrete walks / patio / drive, ceramics to kitchen & foyer with lots of care throughout. Close to schools and shopping with easy highway access in a family friendly neighbourhood. (id:63267)
Home overview
- Cooling Central air conditioning
- Heat source Natural gas
- Heat type Forced air
- Sewer/ septic Sanitary sewer
- # total stories 2
- Fencing Fenced yard
- # parking spaces 2
- # full baths 1
- # half baths 1
- # total bathrooms 2.0
- # of above grade bedrooms 4
- Flooring Ceramic, hardwood
- Subdivision Riverdale
- Directions 1952303
- Lot desc Landscaped
- Lot size (acres) 0.0
- Listing # X12469636
- Property sub type Single family residence
- Status Active
- 4th bedroom 2.84m X 2.74m
Level: 2nd - 2nd bedroom 3.4m X 3.2m
Level: 2nd - Bedroom 3.66m X 3.71m
Level: 2nd - 3rd bedroom 3.35m X 3.4m
Level: 2nd - Laundry 5.44m X 3.3m
Level: Basement - Recreational room / games room 6.5m X 4.5m
Level: Basement - Foyer 3.05m X 2.26m
Level: Main - Living room 4.57m X 4.17m
Level: Main - Kitchen 4.78m X 3.3m
Level: Main
- Listing source url Https://www.realtor.ca/real-estate/29005553/104-berkindale-drive-hamilton-riverdale-riverdale
- Listing type identifier Idx

$-1,546
/ Month

