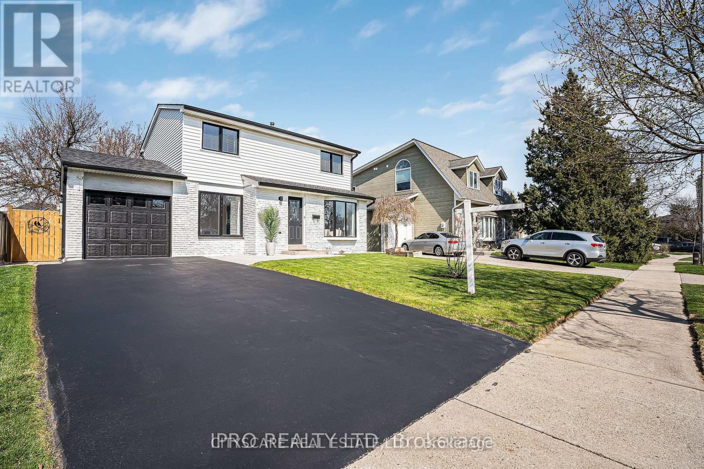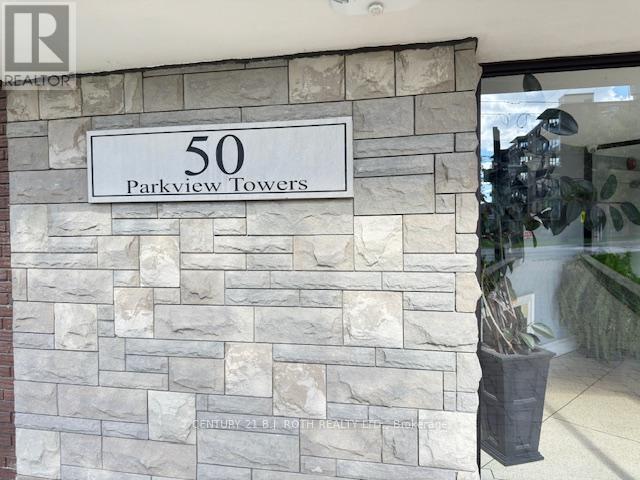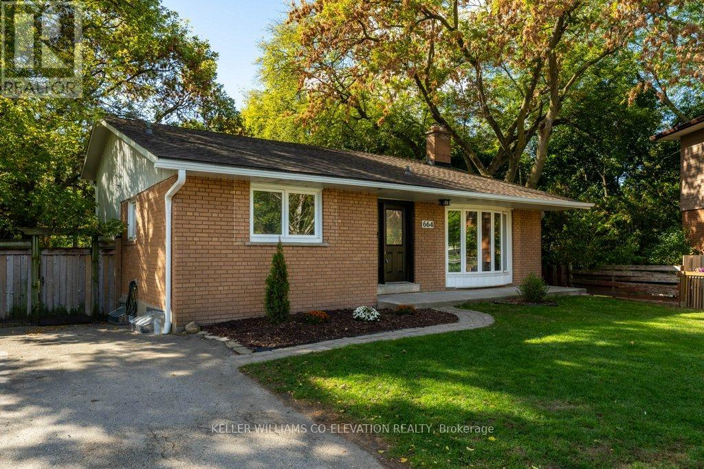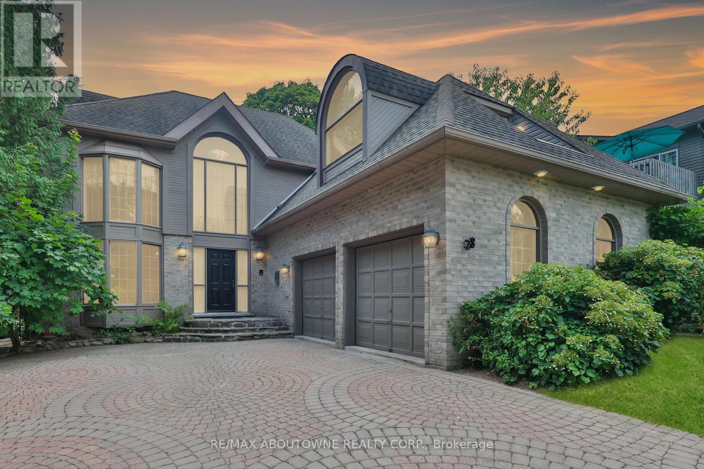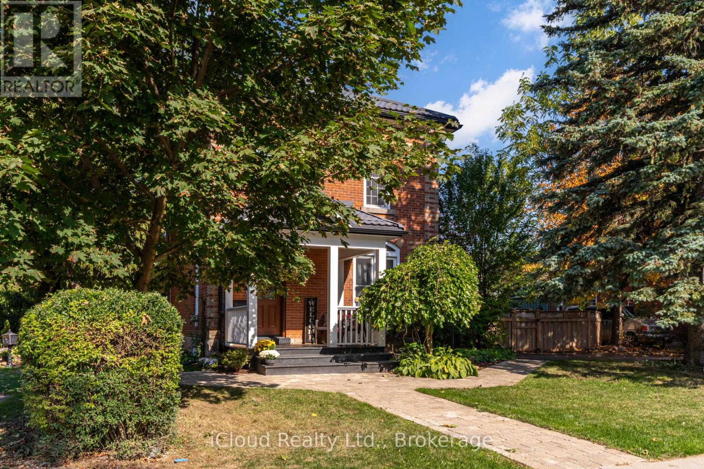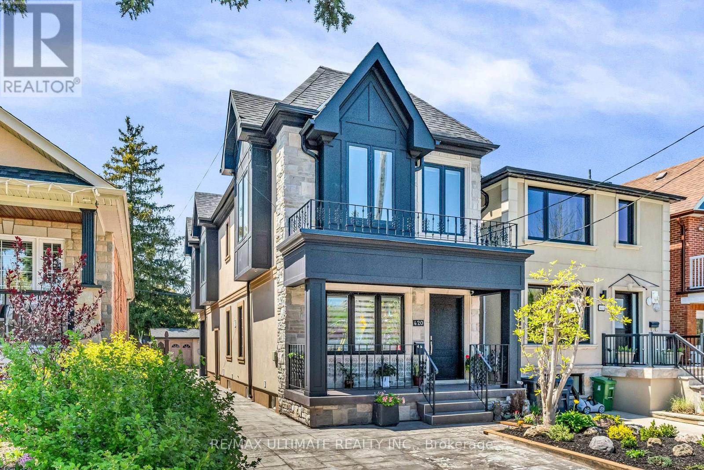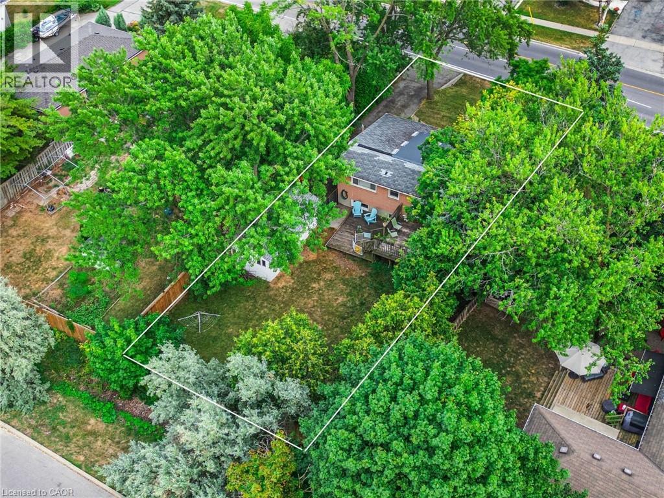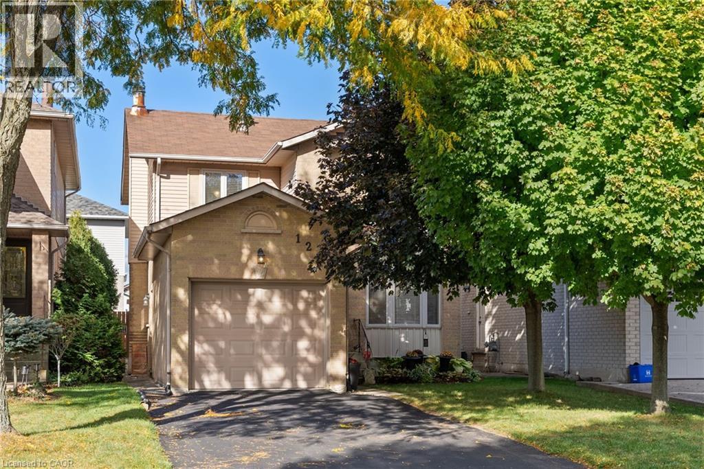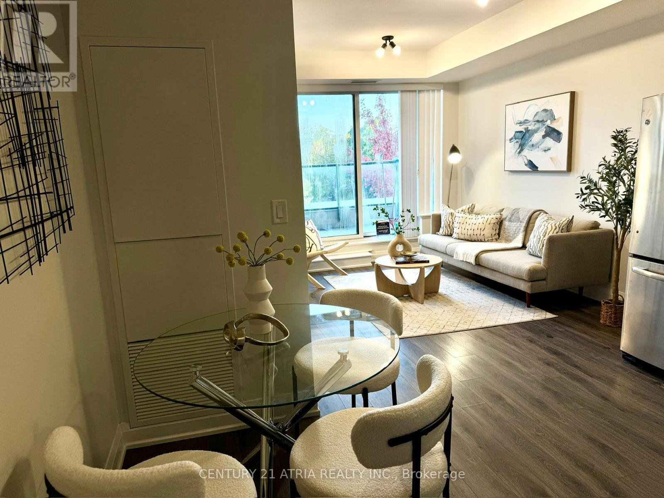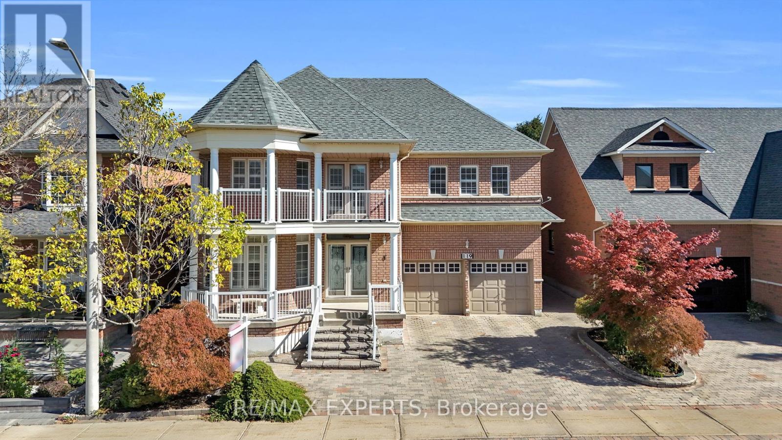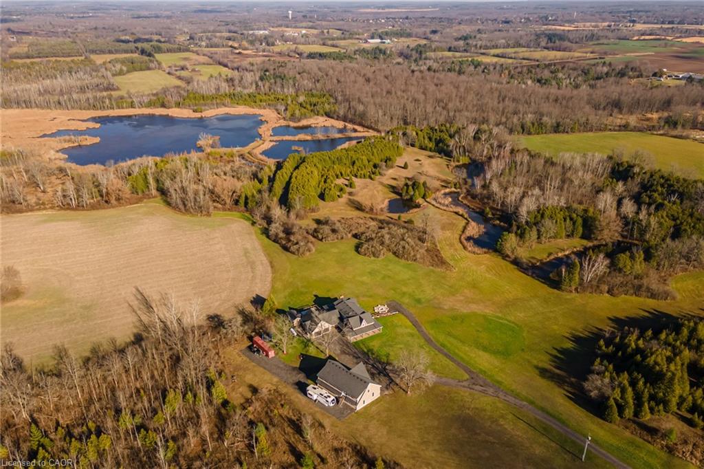
1041 8th Concession Rd W
1041 8th Concession Rd W
Highlights
Description
- Home value ($/Sqft)$922/Sqft
- Time on Houseful36 days
- Property typeResidential
- StyleTwo story
- Median school Score
- Lot size108 Acres
- Year built2018
- Garage spaces7
- Mortgage payment
This 4-bedroom, 5-bathroom country estate offers nearly 6,000 sq. ft. on 108+ acres in Flamborough. Renovated in 2018, the property features 7 serene bodies of water, including 3 connected to Bronte Creek. The home includes a walkaround porch, gourmet kitchen with Bosch appliances, a steam spa shower in the primary bath, and two Rumford fireplaces. Highlights include a walk-out basement with in-floor heating, pool house, a 60x40 workshop with a 10,000 lb hoist, RV hookup, and a framed 2-bedroom apartment upstairs. Other features include a Kohler generator, high-speed fiber internet, security cameras, and updated electrical, plumbing, and HVAC systems. The property has reduced property taxes due to farming use, making it an ideal multi-functional family estate or private retreat.
Home overview
- Cooling Central air, energy efficient, humidity control, radiant floor
- Heat type Fireplace-wood, forced air, radiant floor, propane
- Pets allowed (y/n) No
- Sewer/ septic Septic tank
- Utilities Cell service, electricity connected, underground utilities, propane
- Construction materials Board & batten siding, brick
- Foundation Poured concrete
- Roof Asphalt shing
- Exterior features Balcony, built-in barbecue, canopy, fishing, landscape lighting, landscaped, lighting, privacy, private entrance, recreational area, year round living
- Other structures Workshop, other
- # garage spaces 7
- # parking spaces 100
- Has garage (y/n) Yes
- Parking desc Attached garage, asphalt, built-in, exclusive, gravel, inside entry
- # full baths 4
- # half baths 1
- # total bathrooms 5.0
- # of above grade bedrooms 4
- # of rooms 20
- Appliances Bar fridge, range, oven, water heater, water heater owned, water purifier, water softener
- Has fireplace (y/n) Yes
- Laundry information In-suite, laundry room, upper level
- Interior features High speed internet, accessory apartment, air exchanger, auto garage door remote(s), bed & breakfast, built-in appliances, ceiling fan(s), in-law capability, in-law floorplan, rough-in bath, sauna, separate heating controls, separate hydro meters, steam room, water treatment, wet bar, work bench
- County Hamilton
- Area 43 - flamborough
- View Clear, creek/stream, forest, garden, hills, lake, meadow, panoramic, pasture, pond, pool, river, trees/woods, valley, water
- Water body type Pond, direct waterfront, north, east, south, west, other, access to water, lake backlot, lake/pond, river/stream
- Water source Bored well
- Zoning description P8, p7, a1
- Directions Hbgirarke
- Elementary school Balaclava, our lady of mount carmel catholic
- High school Waterdown highschool
- Lot desc Rural, rectangular, paved, airport, ample parking, arts centre, beach, campground, dog park, near golf course, highway access, hobby farm, hospital, landscaped, library, open spaces, park, place of worship, playground nearby, quiet area, ravine, rec./community centre, school bus route, schools, terraced, trails
- Water features Pond, direct waterfront, north, east, south, west, other, access to water, lake backlot, lake/pond, river/stream
- Approx lot size (range) 0 - 100.0
- Lot size (acres) 108.0
- Basement information Separate entrance, walk-out access, full, finished, sump pump
- Building size 5150
- Mls® # 40765712
- Property sub type Single family residence
- Status Active
- Virtual tour
- Tax year 2024
- Steam Shower
Level: 2nd - Bathroom Second
Level: 2nd - Laundry Second
Level: 2nd - Bedroom Second
Level: 2nd - Primary bedroom Second
Level: 2nd - Bedroom Second
Level: 2nd - Bathroom Basement
Level: Basement - Storage Basement
Level: Basement - Other Basement
Level: Basement - Recreational room Basement
Level: Basement - Exercise room Basement
Level: Basement - Office Main
Level: Main - Kitchen Main
Level: Main - Dining room Main
Level: Main - Pantry Main
Level: Main - Foyer Main
Level: Main - Bedroom Main
Level: Main - Bathroom Main
Level: Main - Living room Main
Level: Main - Bathroom Main
Level: Main
- Listing type identifier Idx

$-12,665
/ Month

