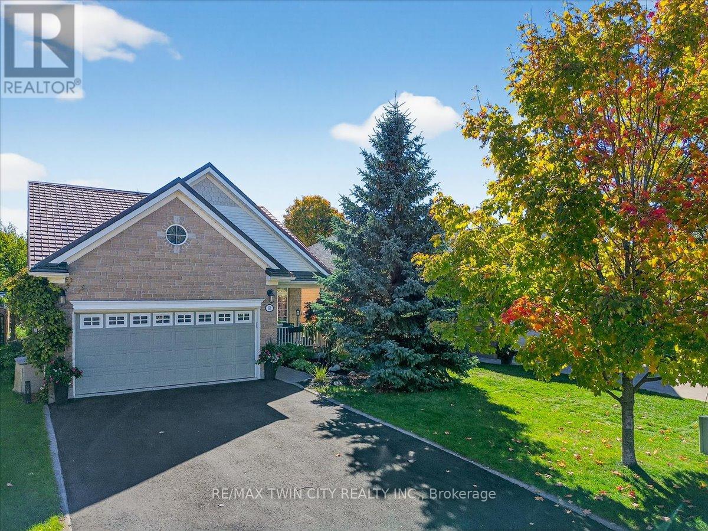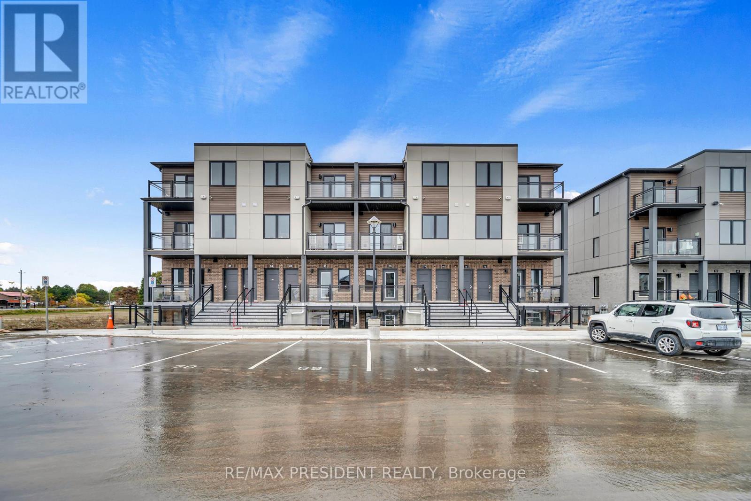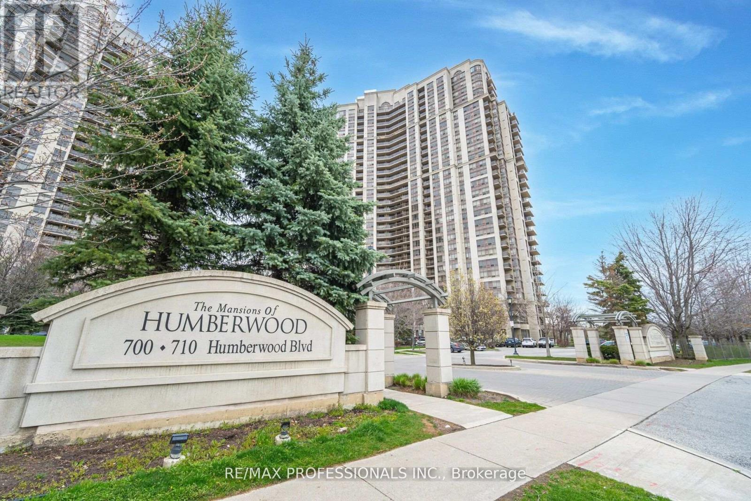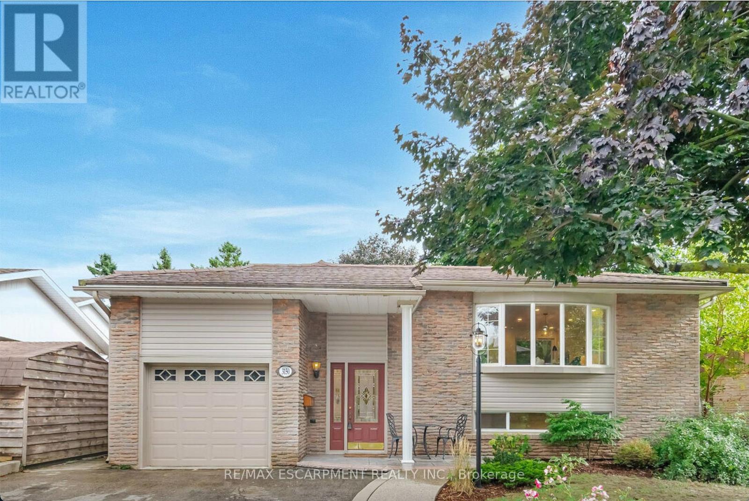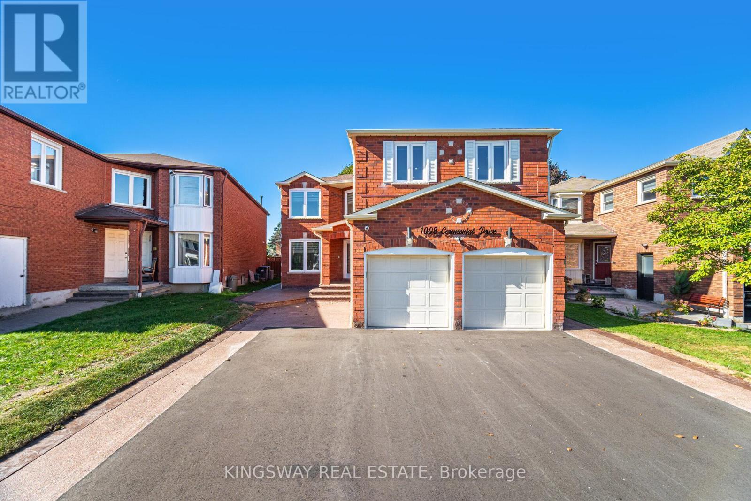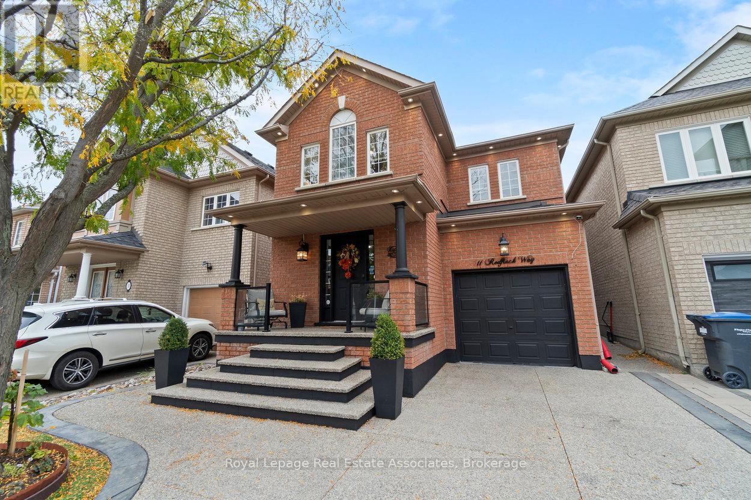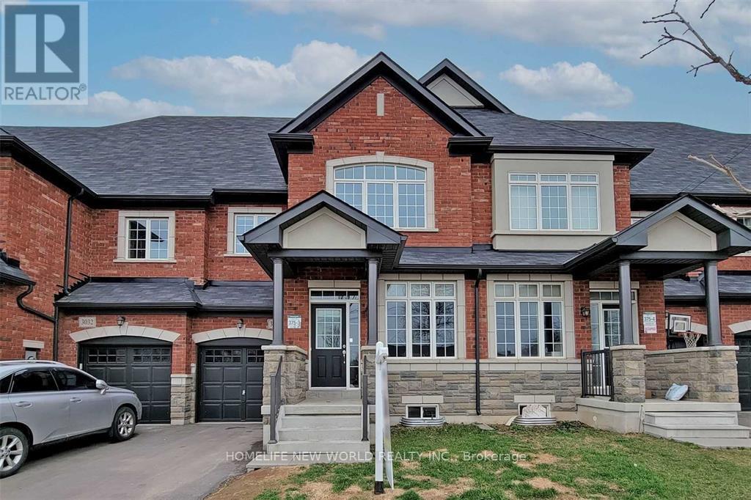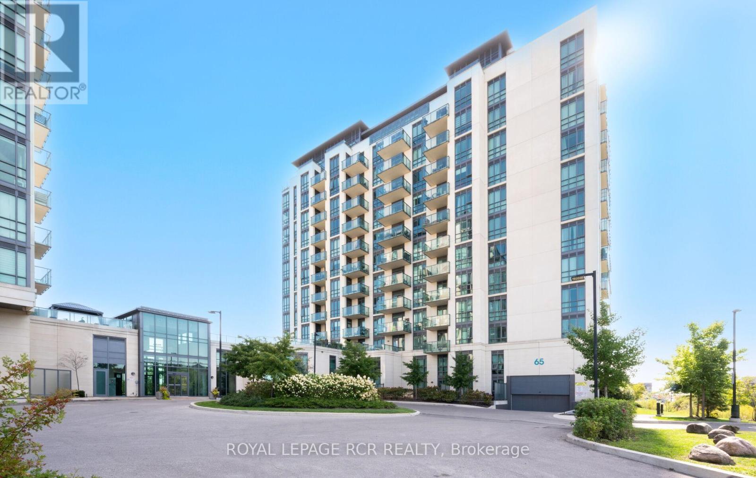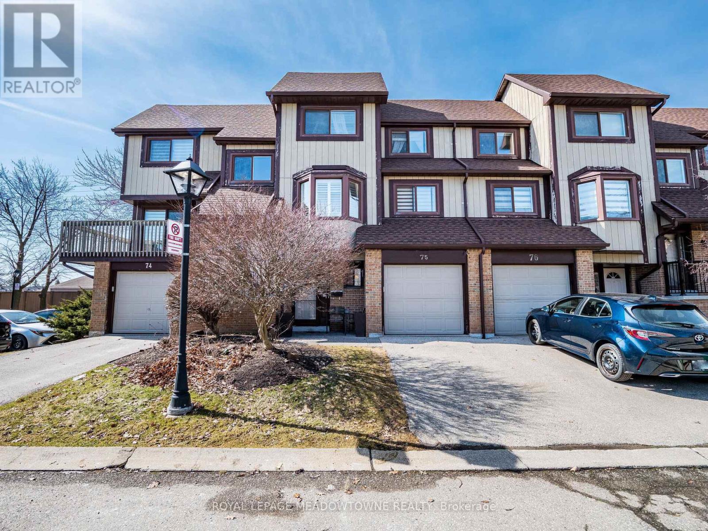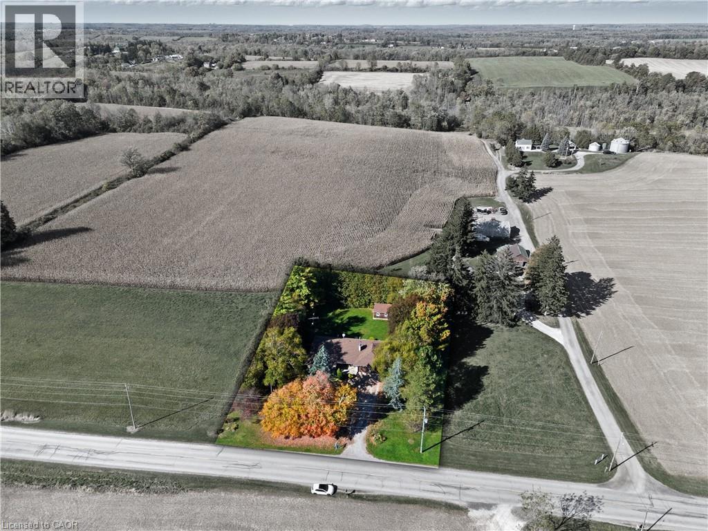
Highlights
Description
- Home value ($/Sqft)$328/Sqft
- Time on Housefulnew 7 days
- Property typeSingle family
- StyleBungalow
- Median school Score
- Year built1977
- Mortgage payment
Welcome to this spacious 1664 sq ft brick bungalow nestled on a generous 150’ x 200’ mature lot. Featuring a sought-after floor plan, this home offers a sunken living room with a cozy wood-burning fireplace, a separate dining room, and a large country kitchen with walk-out access to a patio. The main level includes three oversized bedrooms, with the primary boasting double closets and a 3-piece ensuite, plus convenient main floor laundry and direct access to the double car garage. The basement expands your living space with a family room warmed by a woodstove, a huge games area, and a dedicated workshop. While the home awaits your personal touch, it presents a perfect canvas for creative updates. Located in a commuter-friendly area, close to many equestrian facilities, hiking trails, golf courses, arenas, and ball parks, this property combines potential and lifestyle in one compelling package. NOTE: the fireplace & wood stove are not WETT Certified. (id:63267)
Home overview
- Cooling None
- Heat source Electric
- Heat type Baseboard heaters
- Sewer/ septic Septic system
- # total stories 1
- # parking spaces 8
- Has garage (y/n) Yes
- # full baths 2
- # half baths 1
- # total bathrooms 3.0
- # of above grade bedrooms 3
- Has fireplace (y/n) Yes
- Community features School bus
- Subdivision 043 - flamborough west
- Directions 1525315
- Lot size (acres) 0.0
- Building size 2564
- Listing # 40778529
- Property sub type Single family residence
- Status Active
- Recreational room 12.116m X 4.572m
Level: Lower - Family room 5.944m X 4.039m
Level: Lower - Full bathroom 1.499m X 2.235m
Level: Main - Dining room 3.378m X 3.454m
Level: Main - Bathroom (# of pieces - 1) 1.118m X 1.829m
Level: Main - Laundry 1.118m X 1.829m
Level: Main - Primary bedroom 4.623m X 3.581m
Level: Main - Bedroom 3.835m X 3.632m
Level: Main - Bedroom 4.14m X 3.353m
Level: Main - Eat in kitchen 6.401m X 3.404m
Level: Main - Living room 6.502m X 4.14m
Level: Main - Bathroom (# of pieces - 4) 2.616m X 2.388m
Level: Main
- Listing source url Https://www.realtor.ca/real-estate/28984399/1043-safari-road-hamilton
- Listing type identifier Idx

$-2,240
/ Month

