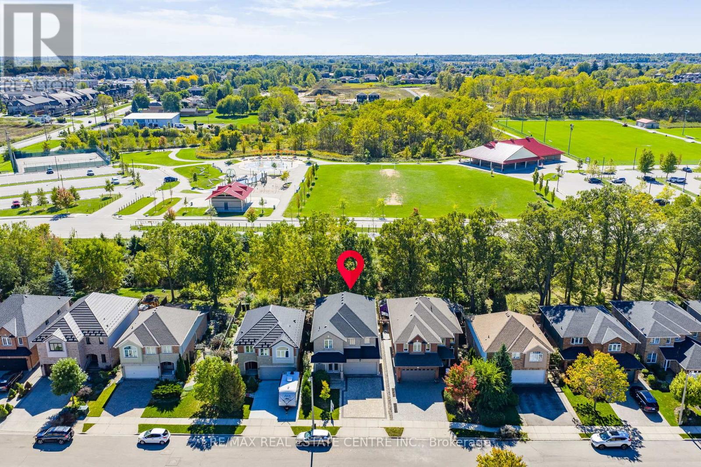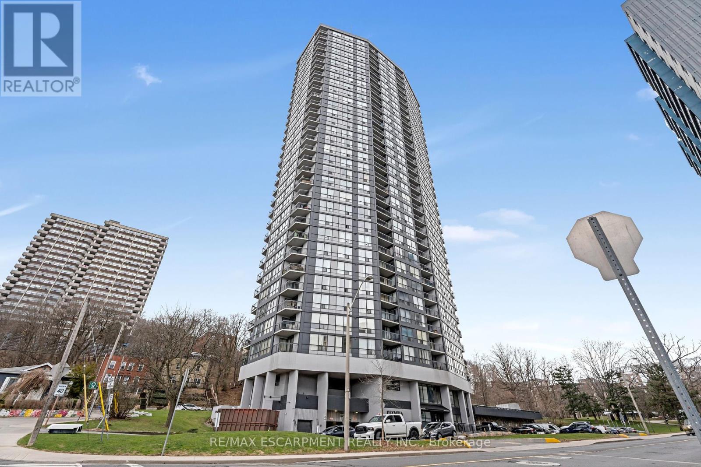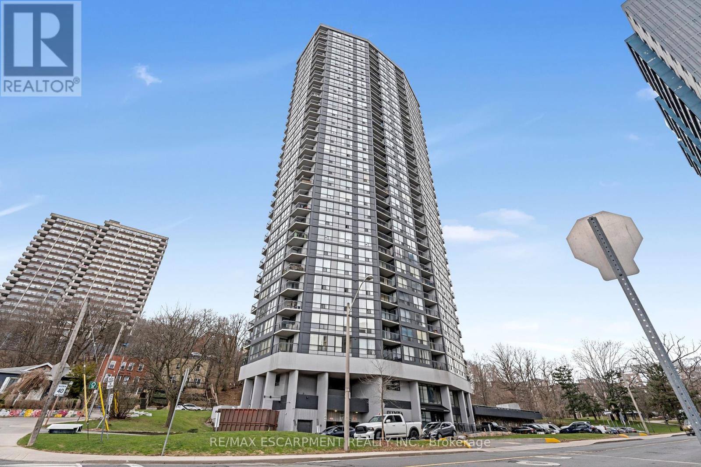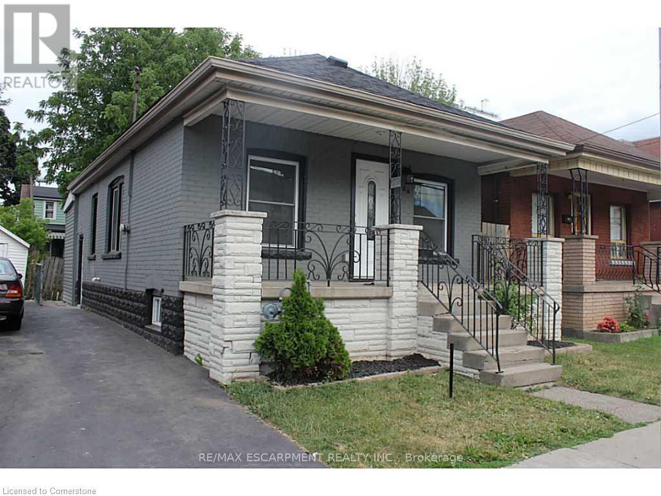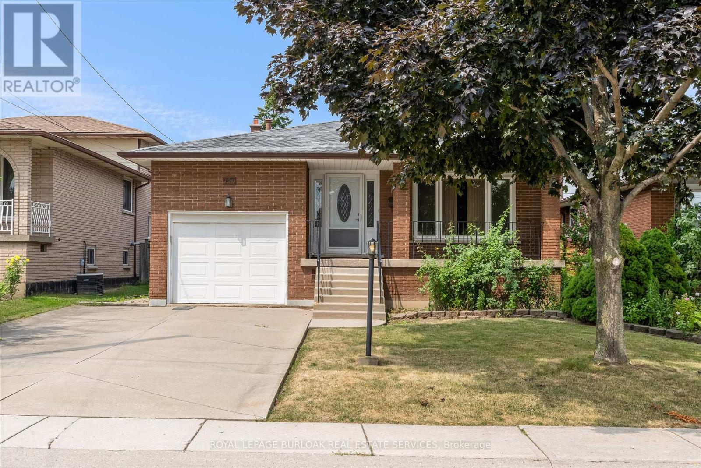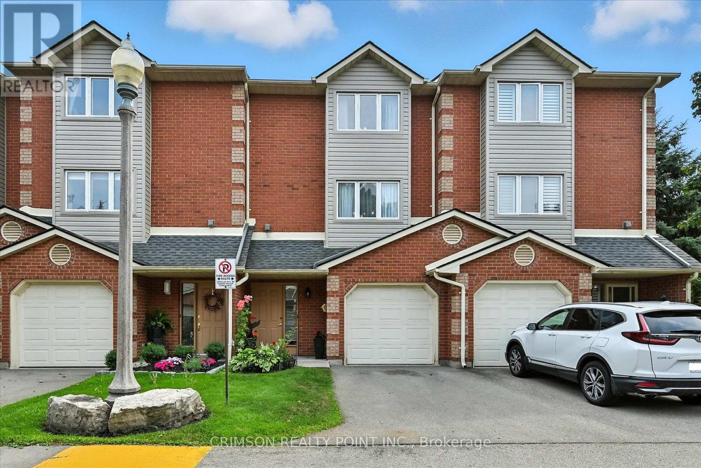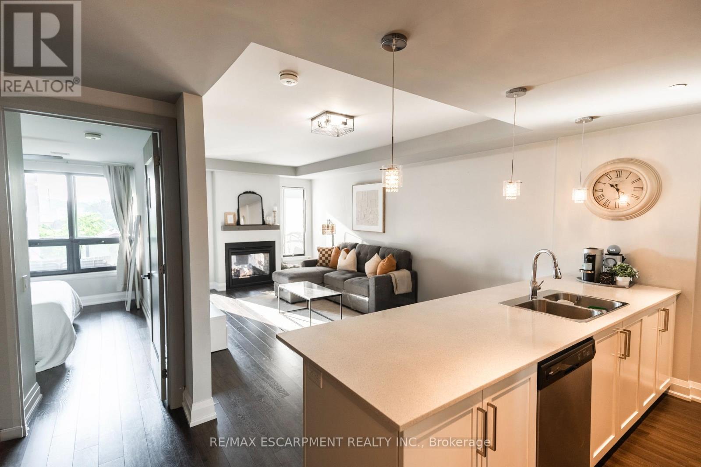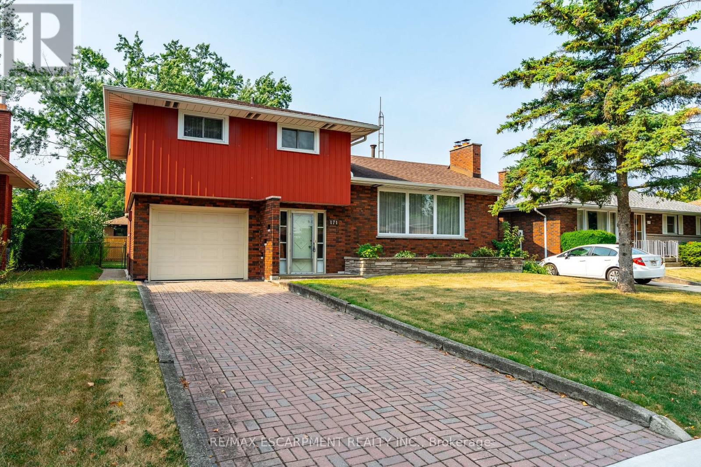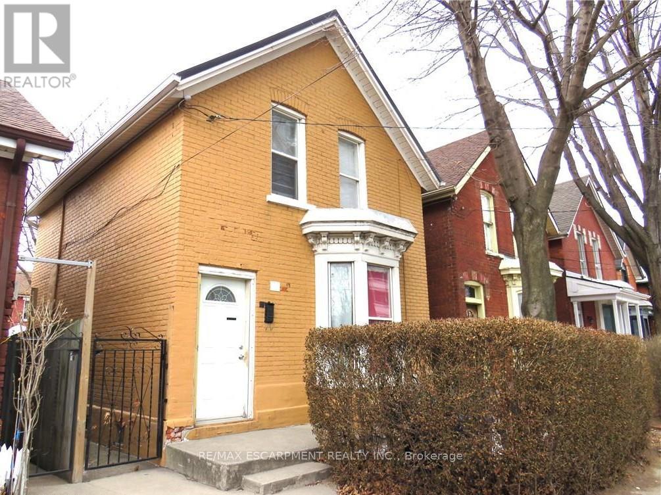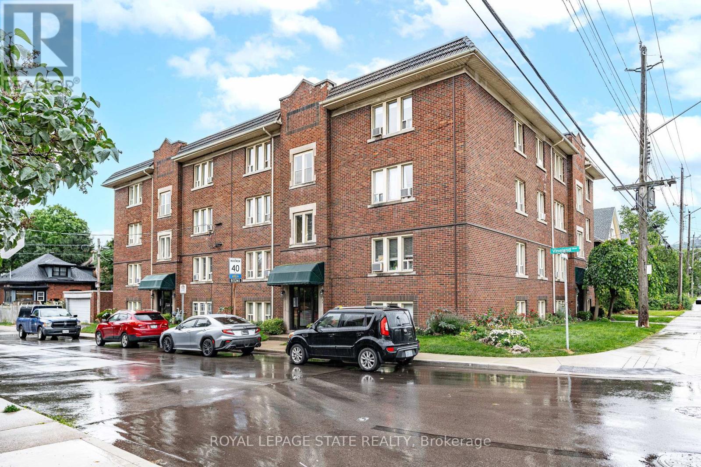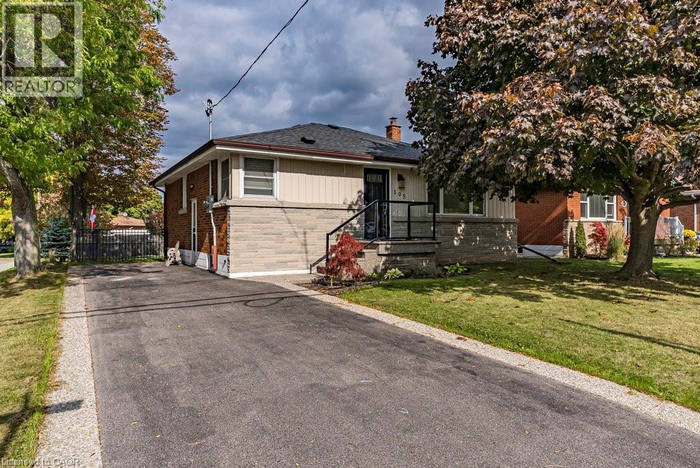
Highlights
Description
- Home value ($/Sqft)$355/Sqft
- Time on Housefulnew 14 hours
- Property typeSingle family
- StyleBungalow
- Neighbourhood
- Median school Score
- Year built1957
- Mortgage payment
Welcome to 105 McElroy Rd E! This charming 3+1 bedroom brick bungalow sits on a corner lot in the desirable Balfour neighborhood on Hamilton Mountain. Inside, you’ll find a bright, freshly painted interior, an updated kitchen with newer stainless steel appliances, and three main-floor bedrooms. A main-level laundry hook-up adds flexibility for multi-generational living or an in-law suite. The finished lower level features a private side entrance, a 4-piece bath, spacious rec room, additional bedroom, and large utility room with potential for a second kitchen. Outdoors, enjoy an aggregate stone front porch and driveway accents, a fully fenced landscaped backyard with deck and BBQ hookup, plus a 24' x 20' insulated garage with its own hydro panel—ideal for a workshop or hobby space. Close to schools, shopping, hospitals, public transit, and highway access, this home offers comfort and convenience in a fantastic location. (id:63267)
Home overview
- Cooling Central air conditioning
- Heat source Natural gas
- Heat type Forced air
- Sewer/ septic Municipal sewage system
- # total stories 1
- # parking spaces 6
- Has garage (y/n) Yes
- # full baths 2
- # total bathrooms 2.0
- # of above grade bedrooms 4
- Community features Community centre
- Subdivision 175 - balfour
- Lot size (acres) 0.0
- Building size 2082
- Listing # 40778646
- Property sub type Single family residence
- Status Active
- Bedroom 2.997m X 4.013m
Level: Basement - Utility 6.452m X 4.115m
Level: Basement - Recreational room 6.756m X 6.401m
Level: Basement - Bathroom (# of pieces - 4) 3.175m X 3.861m
Level: Basement - Dinette 2.565m X 2.946m
Level: Main - Living room 5.182m X 4.115m
Level: Main - Primary bedroom 3.073m X 4.216m
Level: Main - Foyer 1.118m X 1.067m
Level: Main - Kitchen 2.794m X 2.489m
Level: Main - Bathroom (# of pieces - 4) 2.311m X 1.549m
Level: Main - Bedroom 2.642m X 3.15m
Level: Main - Bedroom 3.378m X 3.15m
Level: Main
- Listing source url Https://www.realtor.ca/real-estate/28990664/105-mcelroy-road-e-hamilton
- Listing type identifier Idx

$-1,971
/ Month

