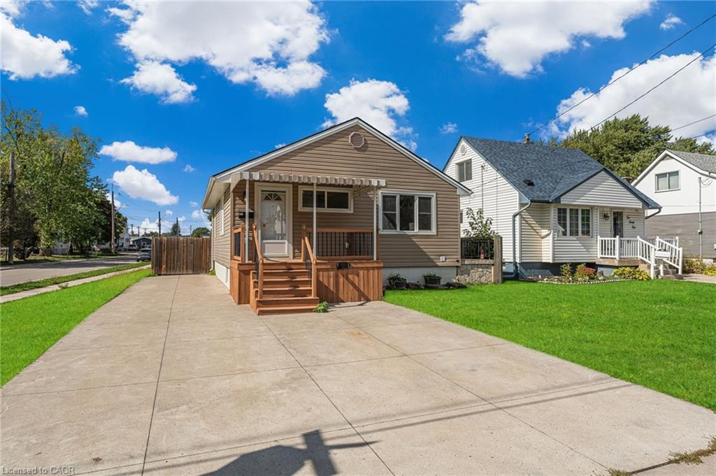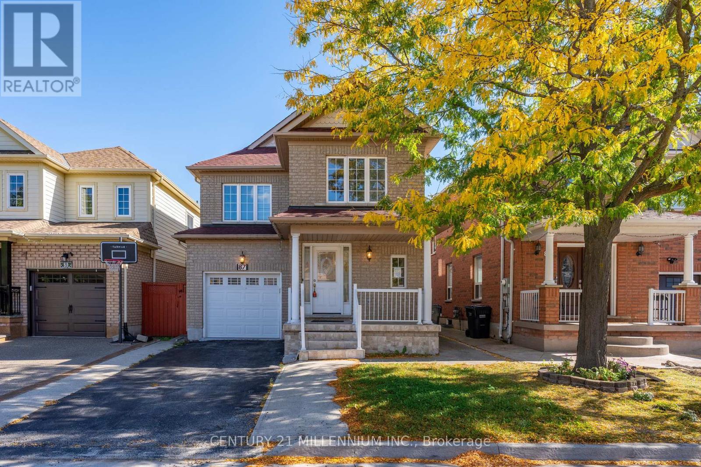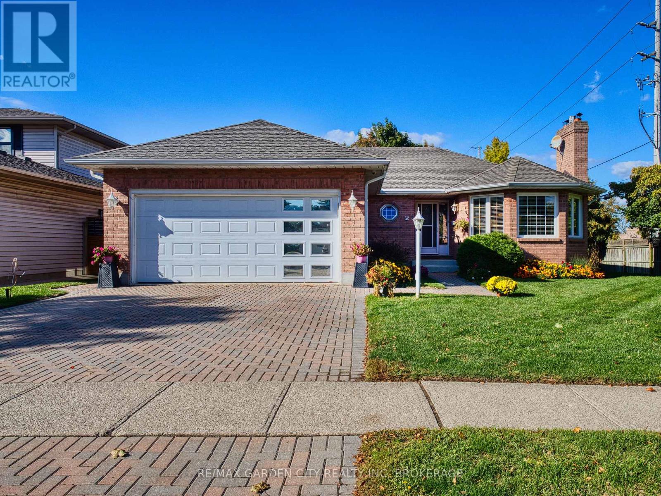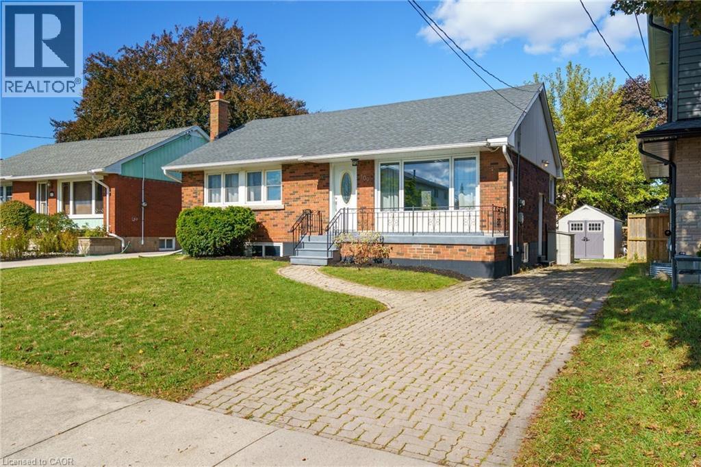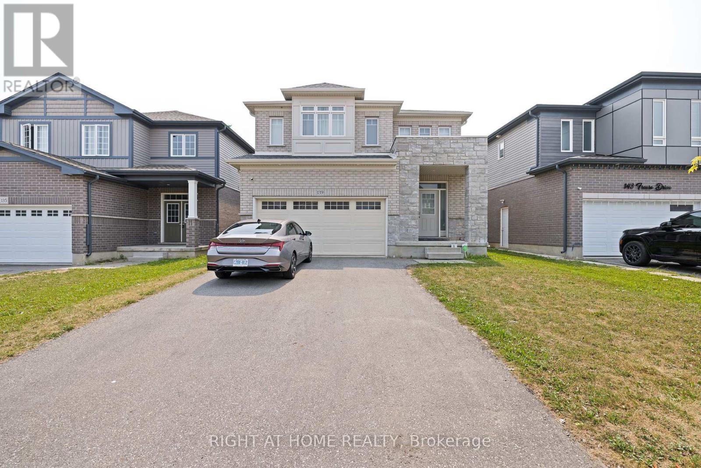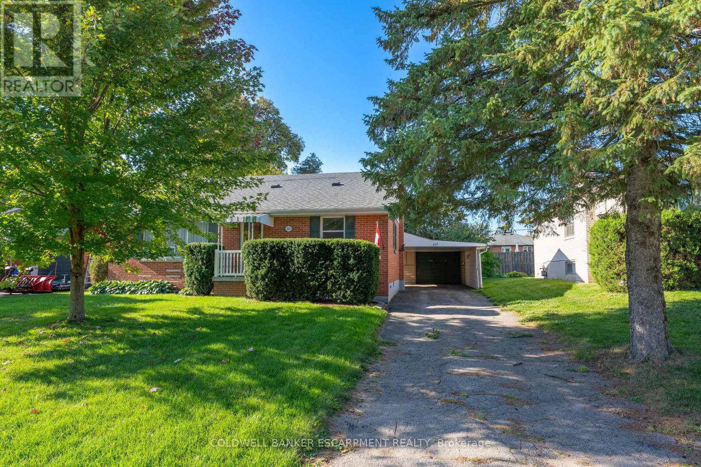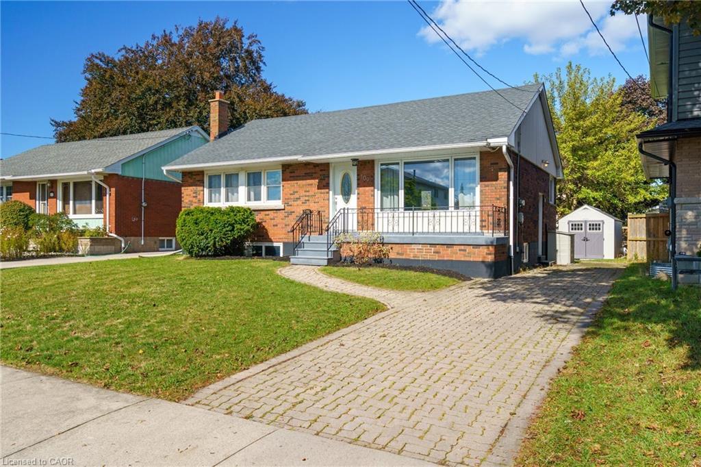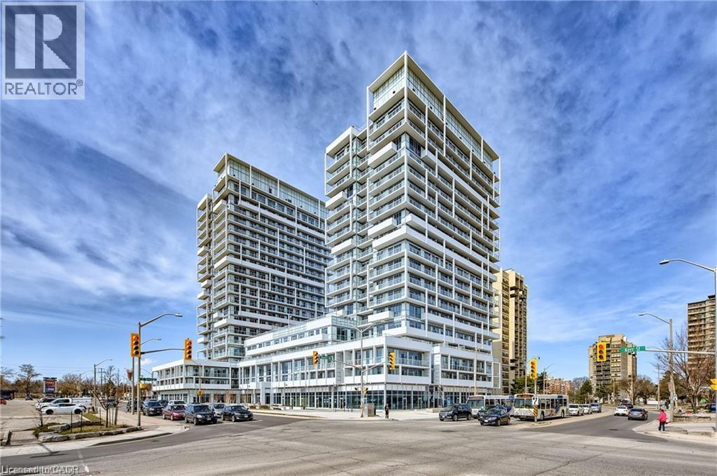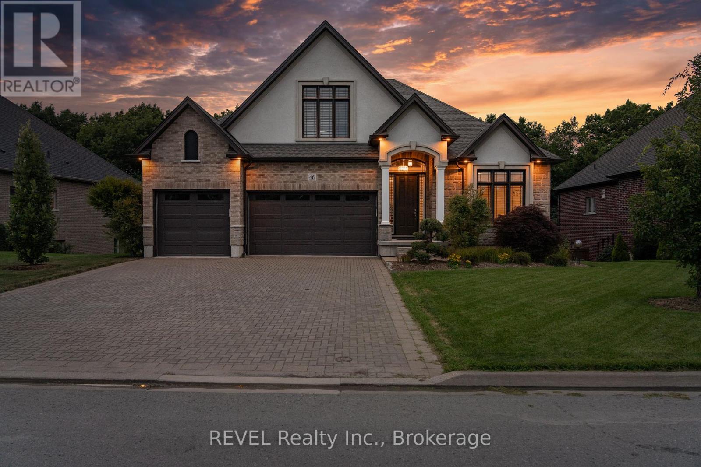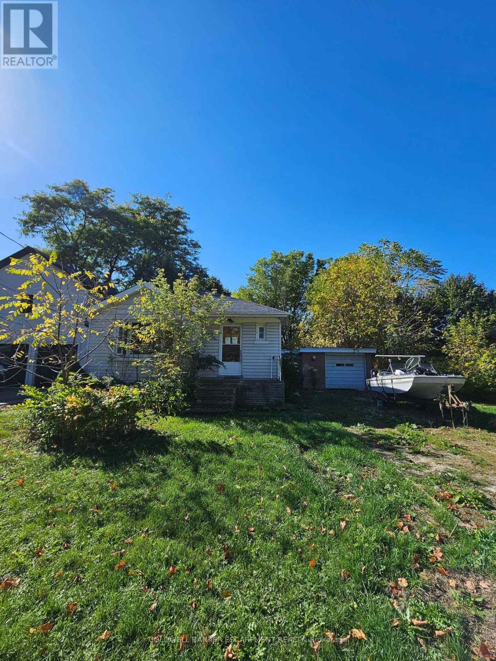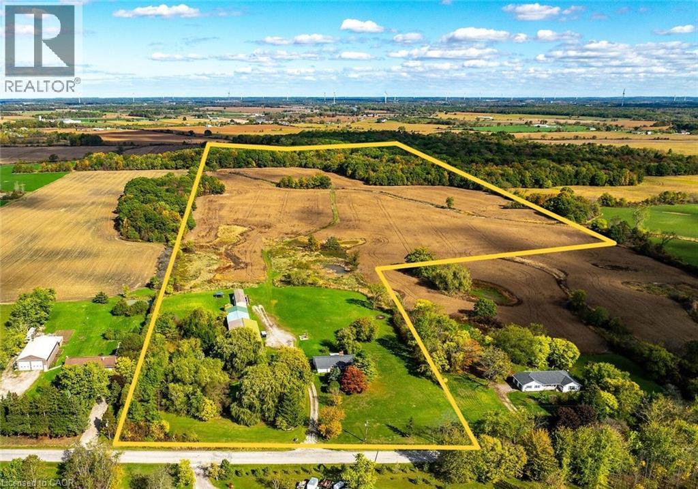- Houseful
- ON
- Hamilton
- Kennedy East
- 105 Northernbreeze St
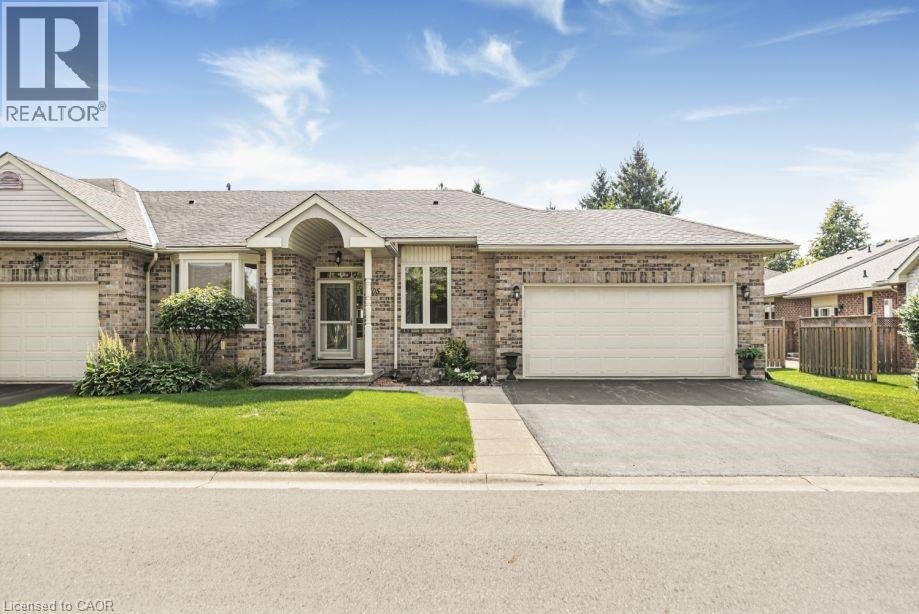
Highlights
Description
- Home value ($/Sqft)$309/Sqft
- Time on Housefulnew 19 hours
- Property typeSingle family
- StyleBungalow
- Neighbourhood
- Median school Score
- Mortgage payment
Welcome to paradise! Twenty Place, a highly sought after private adult community. Looking to downsize but still maintain a comfortable active lifestyle? This is the place! Beautiful well-kept end unit bungalow with 2+1 bedrooms and 3 full bathrooms. Main floor offers you an open-concept kitchen, dining room and living room, perfect for entertaining. Features include; a double garage, finished basement with rec room, bedroom, full bathroom and storage, main floor and basement laundry rooms, gas fireplace and master bedroom with an ensuite and walk-in closet. Take advantage of the clubhouse on the premises which comes with a pickleball court, pool, exercise room, library, party room with a kitchen, sauna and hot tub and shuffleboard. No need to join a fitness club! Be part of the social groups within the club. The location provides you a serene environment for ultimate relaxation and fun! Close to other amenities, shopping and major roads and highways. Don't miss out! (id:63267)
Home overview
- Cooling Central air conditioning
- Heat source Natural gas
- Heat type Forced air
- Sewer/ septic Municipal sewage system
- # total stories 1
- # parking spaces 4
- Has garage (y/n) Yes
- # full baths 3
- # total bathrooms 3.0
- # of above grade bedrooms 3
- Has fireplace (y/n) Yes
- Community features Quiet area
- Subdivision 530 - rural glanbrook
- Lot size (acres) 0.0
- Building size 2718
- Listing # 40777710
- Property sub type Single family residence
- Status Active
- Recreational room 8.712m X 7.874m
Level: Basement - Family room 4.42m X 4.318m
Level: Basement - Bedroom 3.404m X 3.277m
Level: Basement - Bathroom (# of pieces - 3) 2.565m X 1.829m
Level: Basement - Laundry 2.997m X 1.676m
Level: Main - Primary bedroom 5.156m X 3.2m
Level: Main - Bedroom 2.997m X 2.997m
Level: Main - Bathroom (# of pieces - 4) 2.997m X 1.676m
Level: Main - Kitchen 4.953m X 3.073m
Level: Main - Bathroom (# of pieces - 3) 2.769m X 2.007m
Level: Main - Living room 5.385m X 4.42m
Level: Main - Dining room 4.039m X 3.073m
Level: Main
- Listing source url Https://www.realtor.ca/real-estate/28970271/105-northernbreeze-street-hamilton
- Listing type identifier Idx

$-1,498
/ Month

