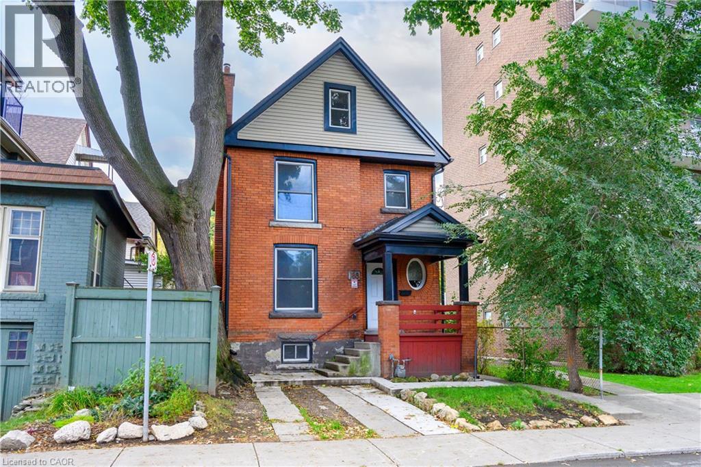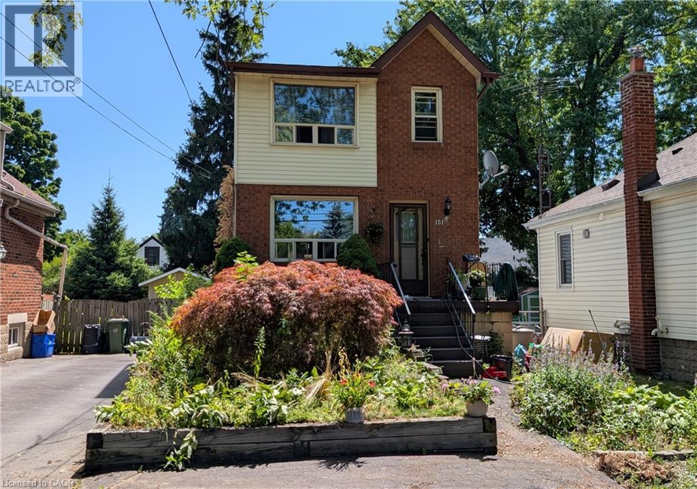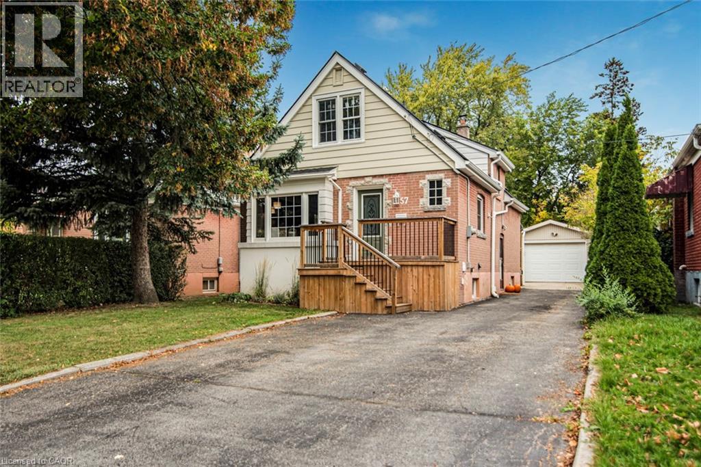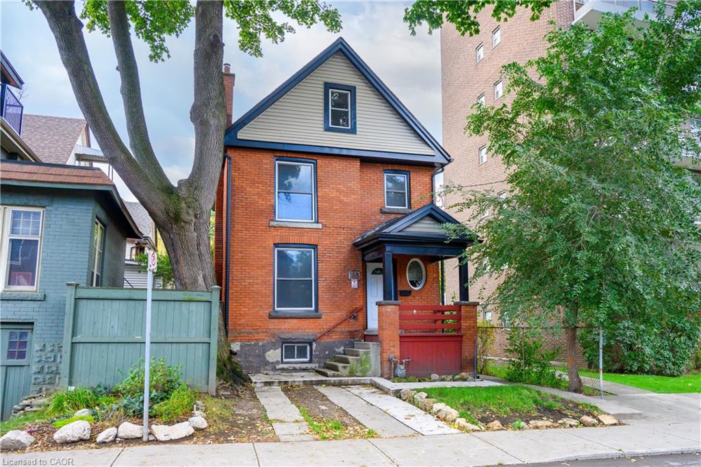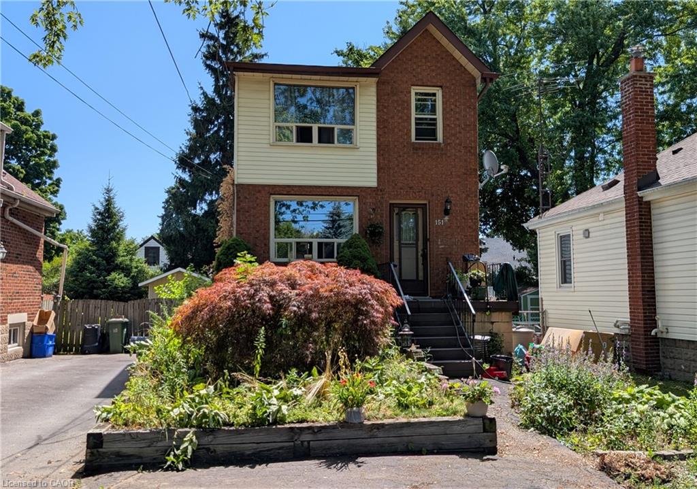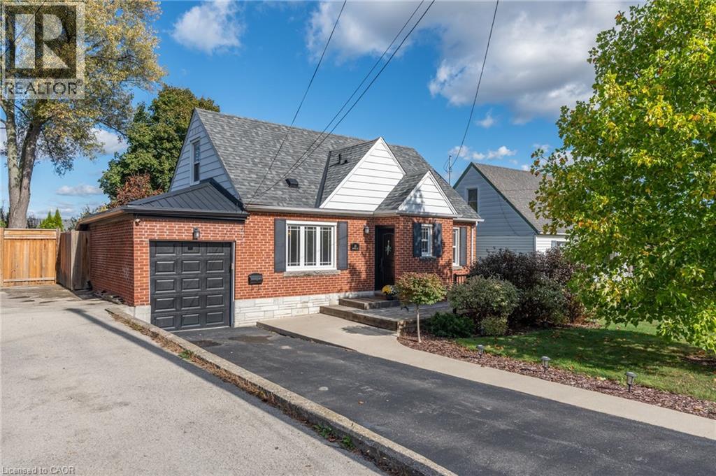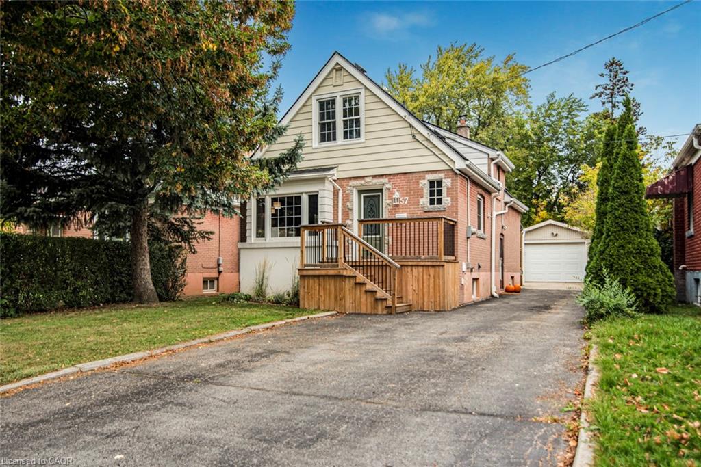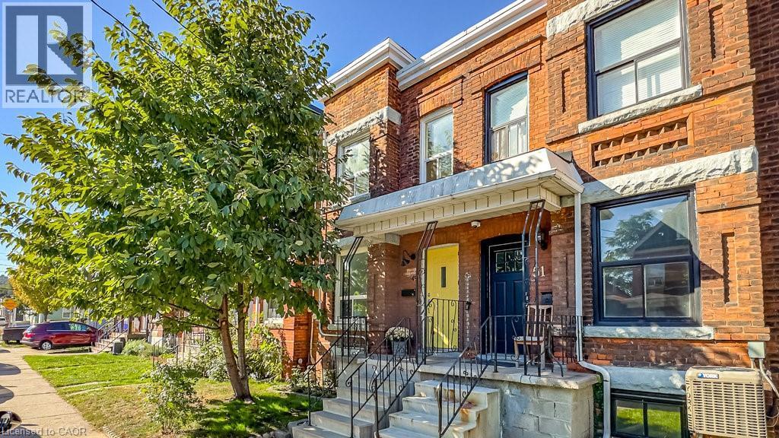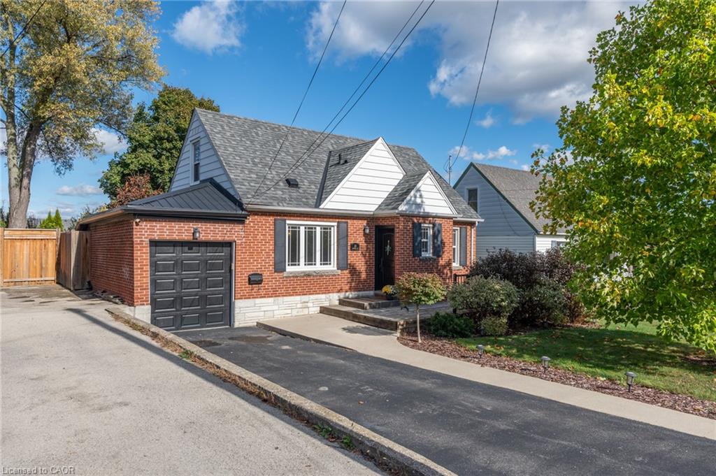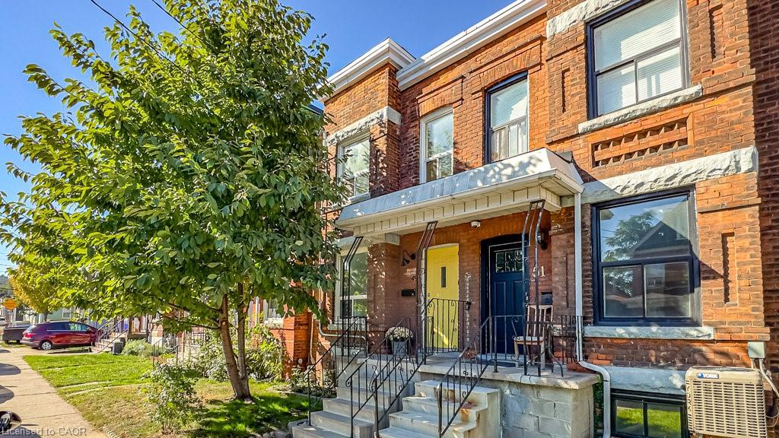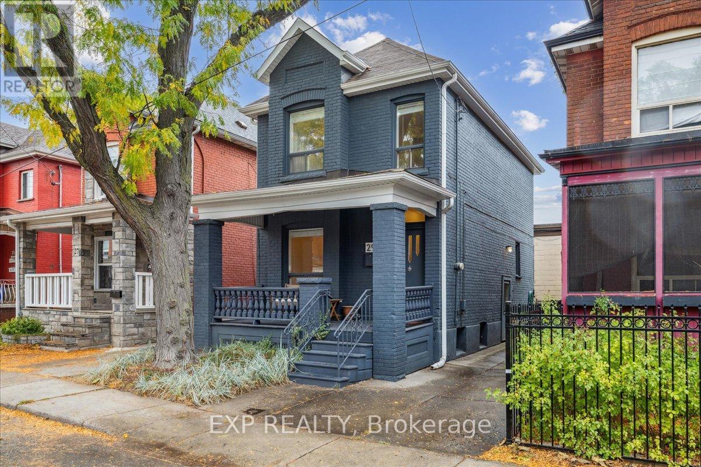- Houseful
- ON
- Hamilton
- Delta West
- 105 Rothsay Ave
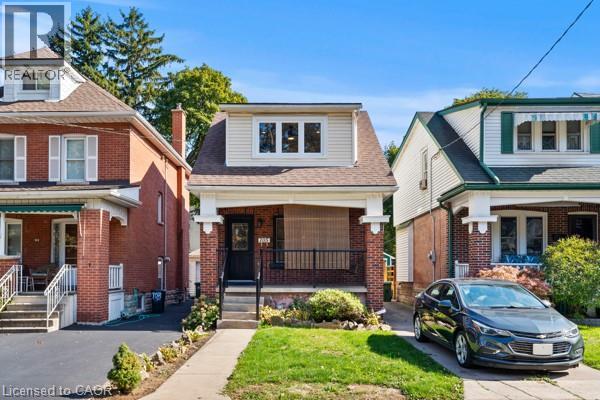
Highlights
Description
- Home value ($/Sqft)$518/Sqft
- Time on Housefulnew 7 days
- Property typeSingle family
- Style2 level
- Neighbourhood
- Median school Score
- Year built1926
- Mortgage payment
Welcome to 105 Rothsay, a beautifully renovated 1-3/4 storey home in one of Hamilton's most family-friendly neighbourhoods! This stunning 3 bed, 3 full bath residence offers a perfect blend of modern comfort and timeless charm. Step inside to find a bright, open concept layout featuring a brand new kitchen with stylish finishes, all new flooring, and thoroughly updated electrical throughout. Enjoy peace of mind with a new furnace, central AC and hot water tank. Everything has been done so you can simply move in and enjoy. The spacious bedrooms and fully finished bathrooms make this home ideal for families of all sizes. Located in the heart of Gage Park, great schools, public transit and shopping. A perfect home for a growing family or first-time homebuyers looking for quality and convenience on a beautiful street where homes rarely become available. Please note this home includes a shared driveway and has ample street parking. (id:63267)
Home overview
- Cooling Central air conditioning
- Heat type Forced air
- Sewer/ septic Municipal sewage system
- # total stories 2
- # full baths 3
- # total bathrooms 3.0
- # of above grade bedrooms 3
- Community features Quiet area, community centre, school bus
- Subdivision 221 - gage park
- Lot desc Landscaped
- Lot size (acres) 0.0
- Building size 1449
- Listing # 40778589
- Property sub type Single family residence
- Status Active
- Primary bedroom 2.743m X 4.928m
Level: 2nd - Full bathroom 2.743m X 1.041m
Level: 2nd - Bathroom (# of pieces - 3) 2.134m X 2.616m
Level: Basement - Recreational room 4.521m X 5.715m
Level: Basement - Bedroom 3.302m X 3.429m
Level: Main - Bathroom (# of pieces - 4) 1.372m X 2.642m
Level: Main - Dining room 3.81m X 2.896m
Level: Main - Living room 3.734m X 4.623m
Level: Main - Foyer 1.295m X 3.912m
Level: Main - Mudroom 3.302m X 1.803m
Level: Main - Kitchen 3.302m X 3.581m
Level: Main - Bedroom 3.302m X 2.819m
Level: Main
- Listing source url Https://www.realtor.ca/real-estate/28984178/105-rothsay-avenue-hamilton
- Listing type identifier Idx

$-2,000
/ Month

