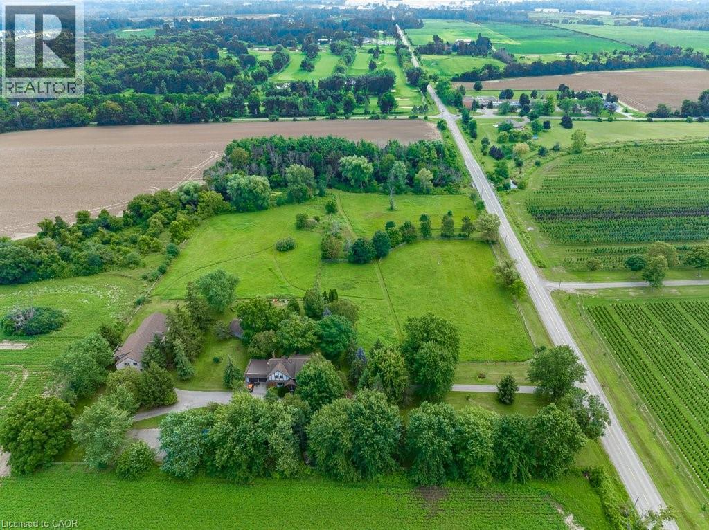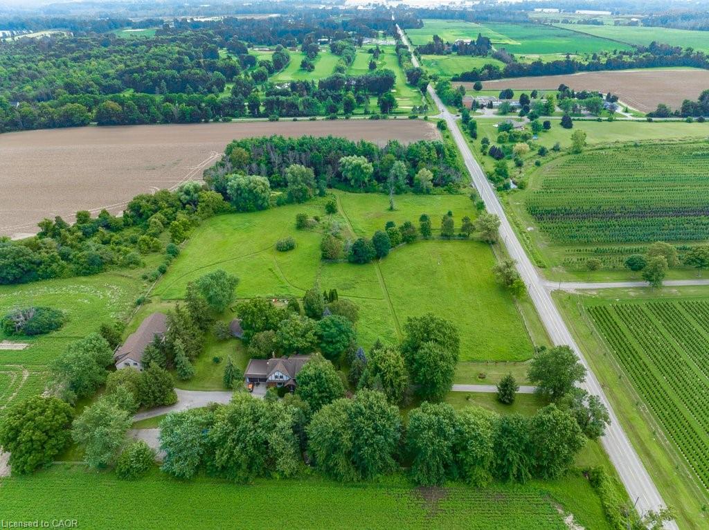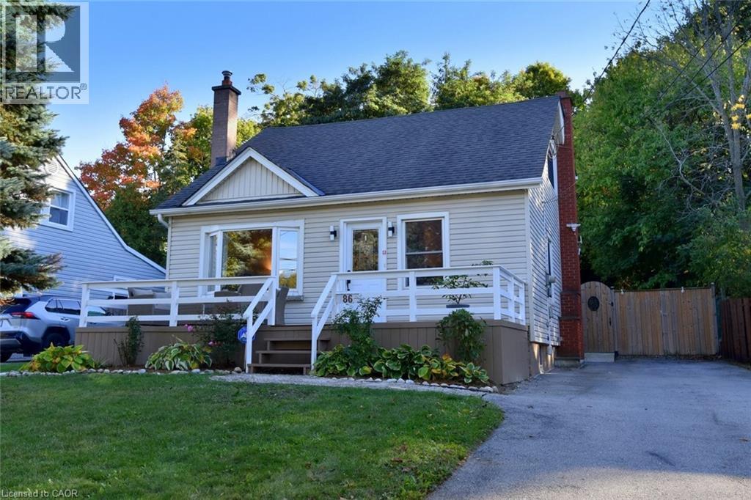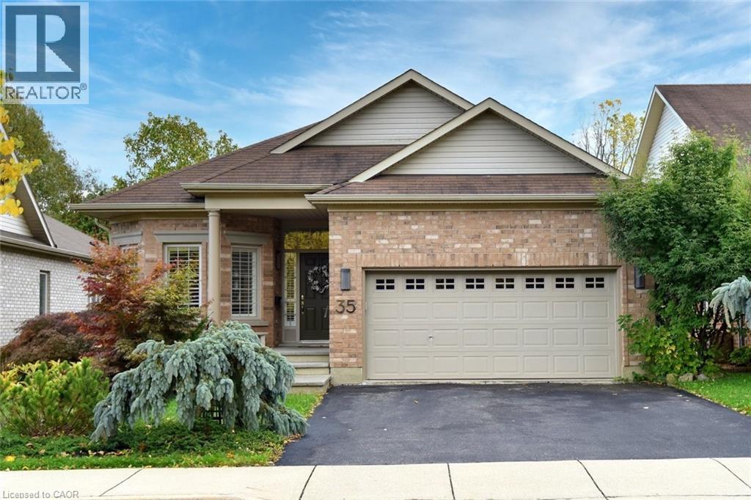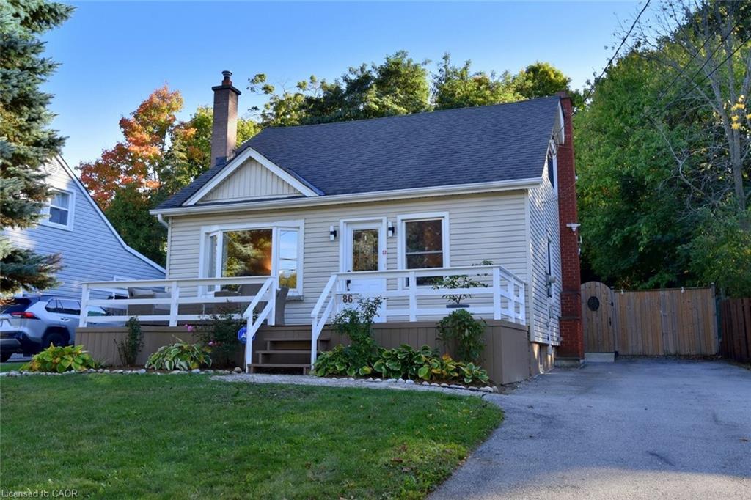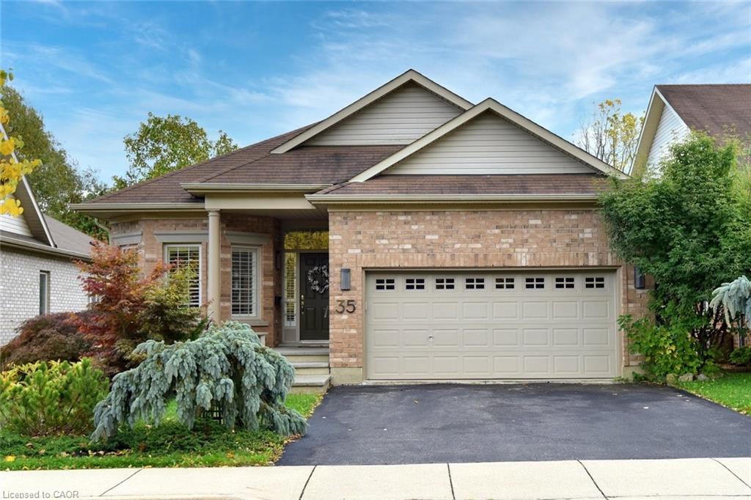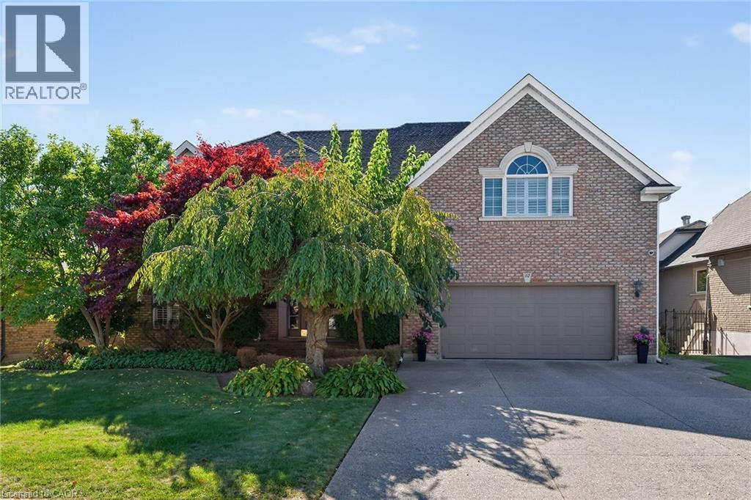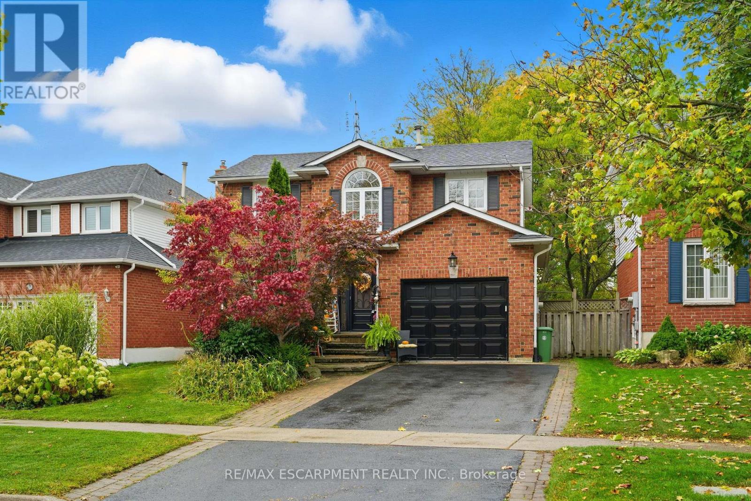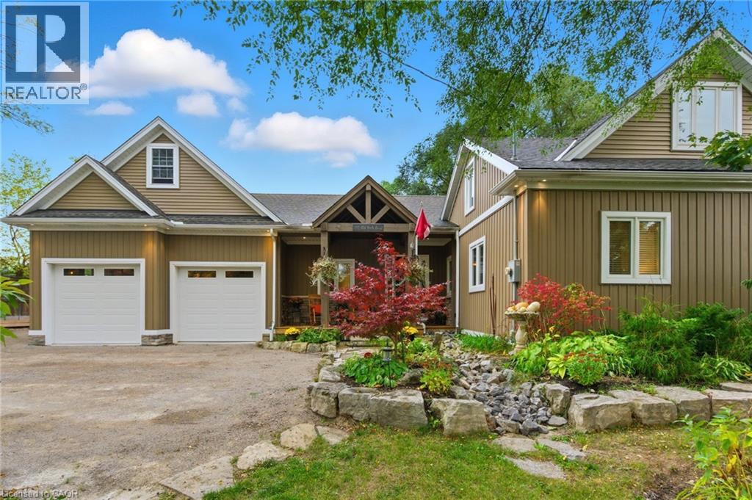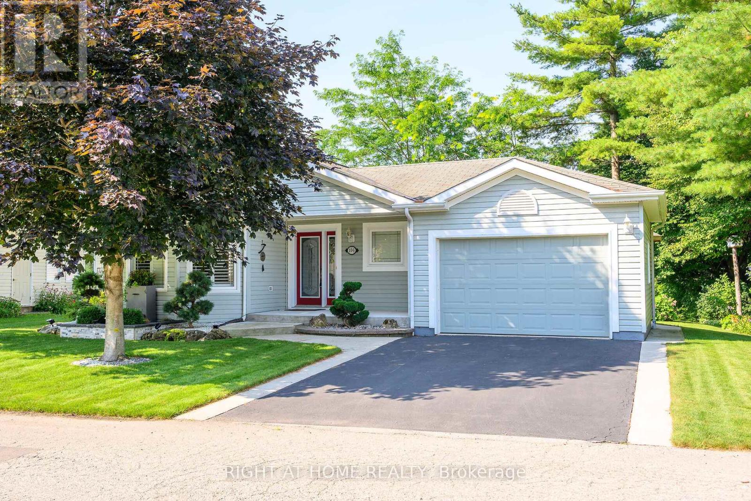
Highlights
Description
- Time on Houseful64 days
- Property typeSingle family
- StyleBungalow
- Median school Score
- Mortgage payment
!! OPEN HOUSE SUNDAY OCT 12 FROM 1:00-4:00 PM !! Welcome to 106 Bushmill, beautifully updated from top to bottom, located on the most coveted street in the desirable Antrim Glen Adult Community. Impeccably maintained home, offering ample main level living space and a professionally finished basement. This bright and open bungalow has gorgeous hand-scraped oak floors. The living and dining rooms flow seamlessly together, perfect for family gatherings. The updated kitchen is stunning with quartz counters, including a quartz waterfall island with seating, custom cabinetry, quality appliances and a view of your award winning gardens. The cozy family room overlooks the backyard and has a walk out to your very private composite deck with screened in gazebo and stone patio. The landscaping and gardens are breathtaking, the proud recipient of several awards! The curb appeal is 10+ with your charming front porch and cascading water-feature. An in-ground sprinkler system provides carefree maintenance. Back inside, the main level offers two spacious bedrooms, including a primary retreat with walk-in closet, and two full bathrooms including a dreamy soaker tub. The updated glass railing leads you to the finished basement, featuring new carpet, two large bedrooms, a recreation room, two piece bathroom (with space for a shower) and a utility room with lots of storage. The home has been freshly painted in neutral designer decor. Custom window coverings adorn the windows. Attached garage with access through the main floor laundry room as well as to the backyard. Antrim Glen is conveniently located between Waterdown, Cambridge and Guelph. Offering a vibrant lifestyle community with heated salt water pool, sauna, BBQ area, a lounge and kitchen for large gatherings, billiards, shuffleboard, library, craft room, horseshoes, private vegetable garden plots, and wooded walking trails. Move in ready, all you need to do is unpack, relax and enjoy! (id:63267)
Home overview
- Cooling Central air conditioning
- Heat source Propane
- Heat type Forced air
- Has pool (y/n) Yes
- Sewer/ septic Sanitary sewer
- # total stories 1
- # parking spaces 3
- Has garage (y/n) Yes
- # full baths 2
- # half baths 1
- # total bathrooms 3.0
- # of above grade bedrooms 4
- Flooring Hardwood
- Subdivision Rural flamborough
- Lot size (acres) 0.0
- Listing # X12311531
- Property sub type Single family residence
- Status Active
- 4th bedroom 3.33m X 3.81m
Level: Basement - Bathroom 2.74m X 1.5m
Level: Basement - Utility 11.58m X 7.92m
Level: Basement - 3rd bedroom 6.71m X 3.45m
Level: Basement - Recreational room / games room 5.23m X 4.17m
Level: Basement - Dining room 3.78m X 3.25m
Level: Main - Primary bedroom 4.17m X 3.94m
Level: Main - Family room 4.6m X 3.99m
Level: Main - Bathroom 2.01m X 2.82m
Level: Main - 2nd bedroom 3.71m X 2.82m
Level: Main - Kitchen 3.99m X 3.38m
Level: Main - Laundry 2.34m X 2.03m
Level: Main - Bathroom 3.15m X 1.83m
Level: Main - Living room 5.08m X 3.96m
Level: Main
- Listing source url Https://www.realtor.ca/real-estate/28662491/106-bushmill-circle-hamilton-rural-flamborough
- Listing type identifier Idx

$-2,040
/ Month

