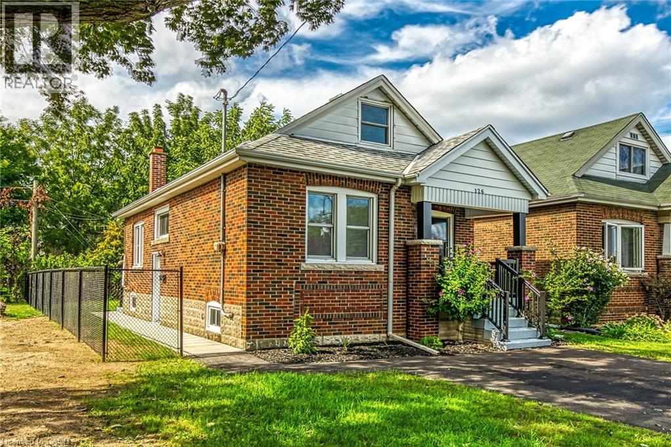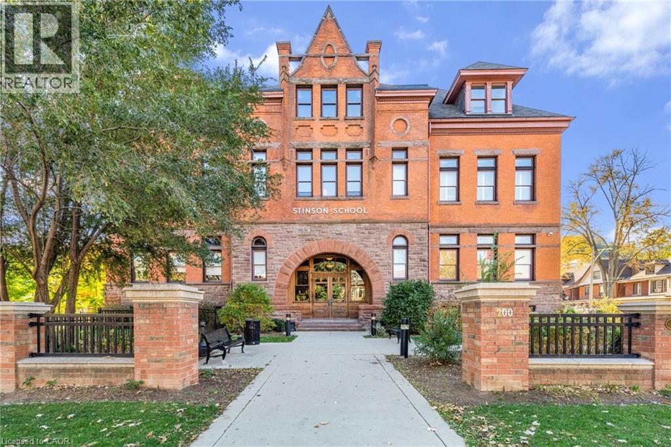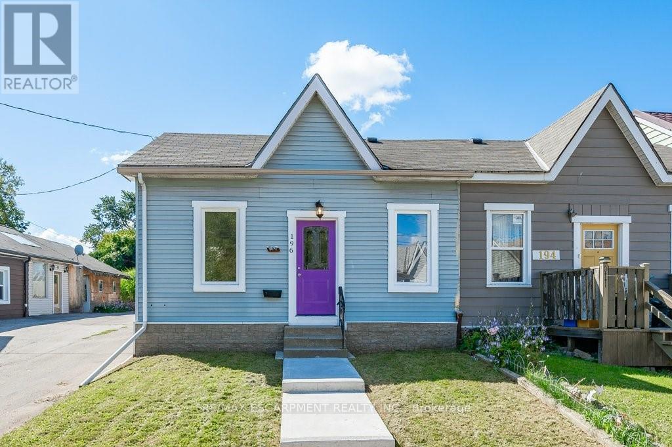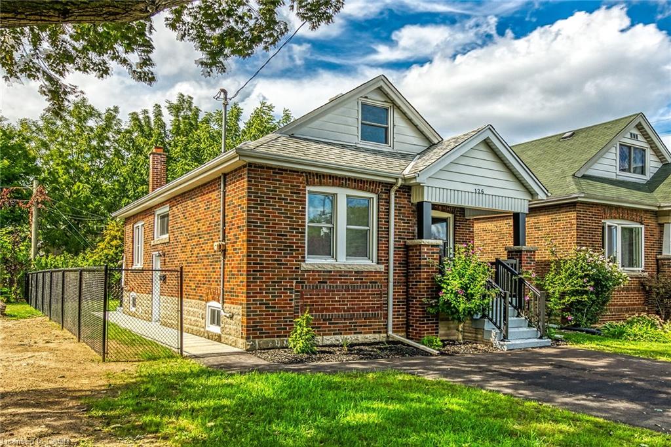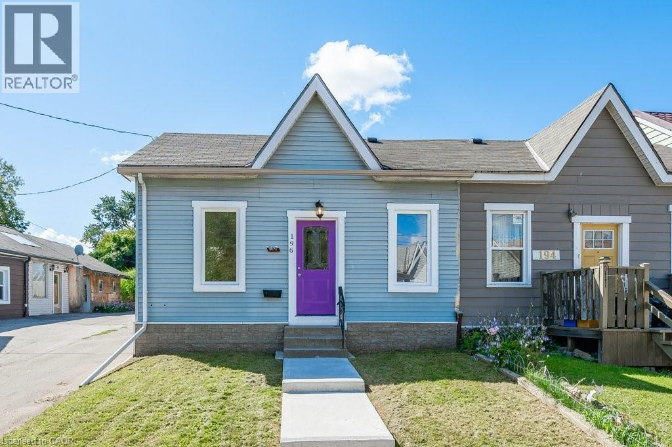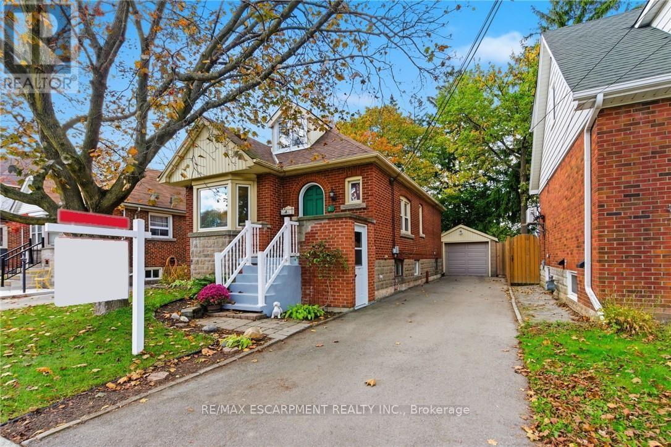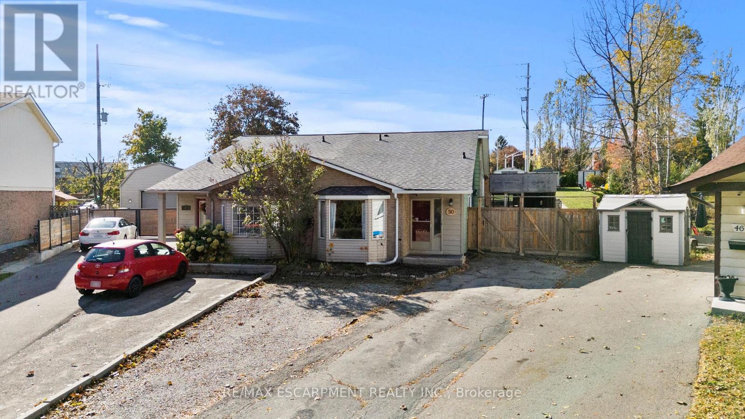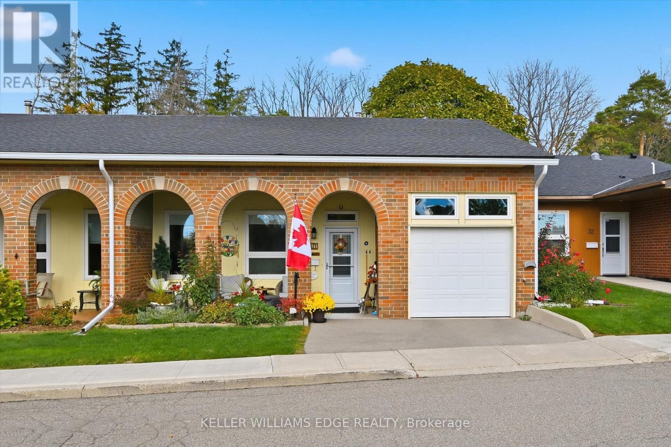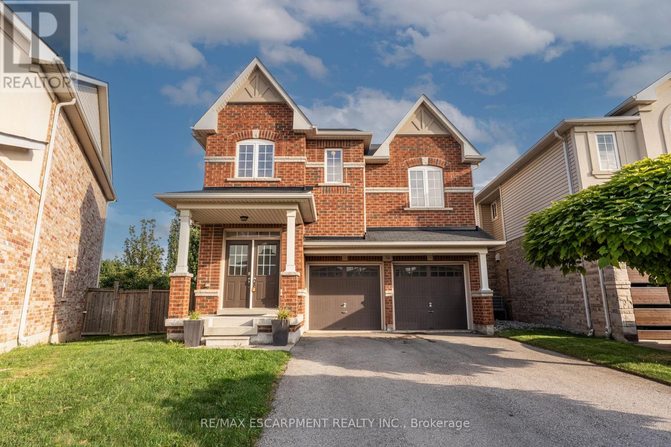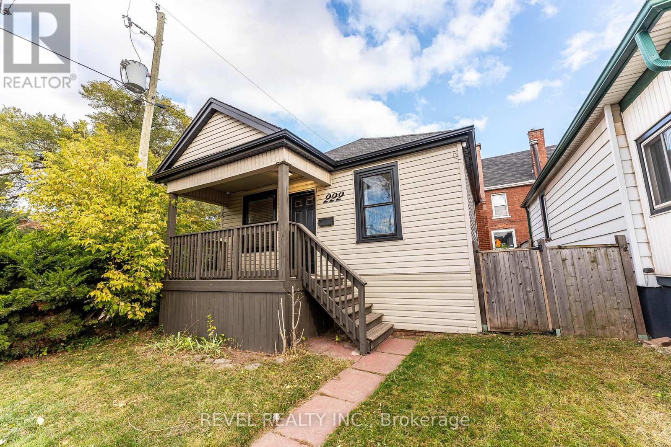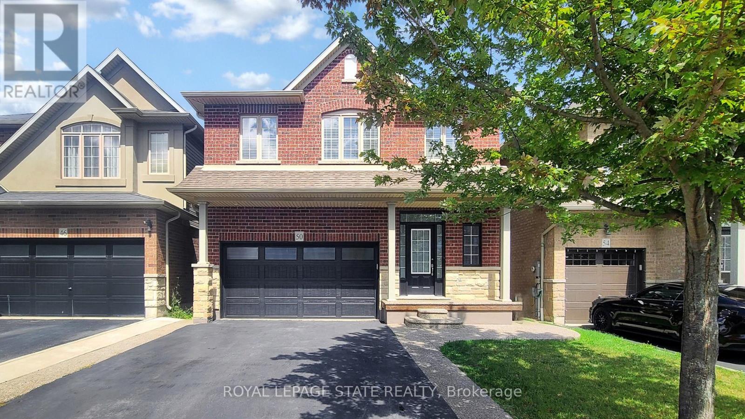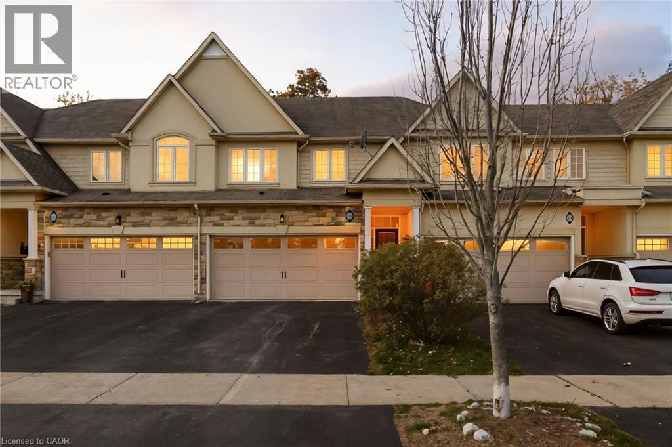
Highlights
This home is
20%
Time on Houseful
9 hours
Home features
Garage
School rated
7.3/10
Description
- Home value ($/Sqft)$449/Sqft
- Time on Housefulnew 9 hours
- Property typeSingle family
- Style2 level
- Neighbourhood
- Median school Score
- Year built2009
- Mortgage payment
Prime Ancaster Estate Sale! Rare opportunity to own an executive freehold townhome in an exclusive Ancaster enclave backing onto peaceful green space — no rear neighbours! This bright and spacious home offers 3 bedrooms + upper den/study, 3 bathrooms, and a 2-car garage. Features include a modern kitchen with ornate countertops, laminate flooring, and an upper-level walkout to a fully fenced yard with scenic views. Perfect blend of comfort, privacy, and style in a highly sought-after location close to all amenities. (id:63267)
Home overview
Amenities / Utilities
- Cooling Central air conditioning
- Heat source Natural gas
- Heat type Forced air
- Sewer/ septic Sanitary sewer
Exterior
- # total stories 2
- # parking spaces 6
- Has garage (y/n) Yes
Interior
- # full baths 3
- # half baths 1
- # total bathrooms 4.0
- # of above grade bedrooms 3
Location
- Community features Quiet area
- Subdivision 426 - harmony hall
Overview
- Lot size (acres) 0.0
- Building size 1837
- Listing # 40784129
- Property sub type Single family residence
- Status Active
Rooms Information
metric
- Full bathroom Measurements not available
Level: 2nd - Bedroom 3.378m X 4.14m
Level: 2nd - Bedroom 3.099m X 4.318m
Level: 2nd - Bathroom (# of pieces - 4) Measurements not available
Level: 2nd - Primary bedroom 3.708m X 5.08m
Level: 2nd - Recreational room 5.588m X 6.02m
Level: Basement - Kitchen 3.2m X 2.87m
Level: Basement - Bathroom (# of pieces - 3) Measurements not available
Level: Basement - Storage 1.219m X 2.413m
Level: Basement - Laundry 3.099m X 3.226m
Level: Basement - Kitchen 3.378m X 4.166m
Level: Main - Living room 3.099m X 4.115m
Level: Main - Family room 3.099m X 3.175m
Level: Main - Foyer 1.219m X 2.134m
Level: Main - Bathroom (# of pieces - 2) Measurements not available
Level: Main - Dining room 3.378m X 2.921m
Level: Main
SOA_HOUSEKEEPING_ATTRS
- Listing source url Https://www.realtor.ca/real-estate/29045377/106-maplevale-drive-ancaster
- Listing type identifier Idx
The Home Overview listing data and Property Description above are provided by the Canadian Real Estate Association (CREA). All other information is provided by Houseful and its affiliates.

Lock your rate with RBC pre-approval
Mortgage rate is for illustrative purposes only. Please check RBC.com/mortgages for the current mortgage rates
$-2,200
/ Month25 Years fixed, 20% down payment, % interest
$
$
$
%
$
%

Schedule a viewing
No obligation or purchase necessary, cancel at any time

