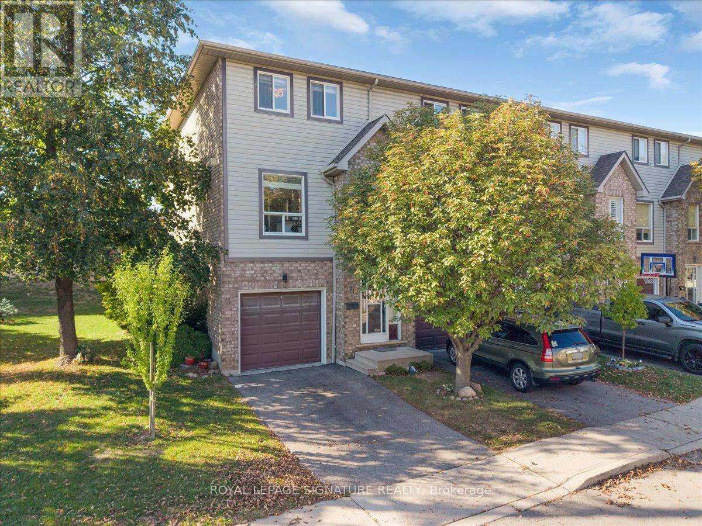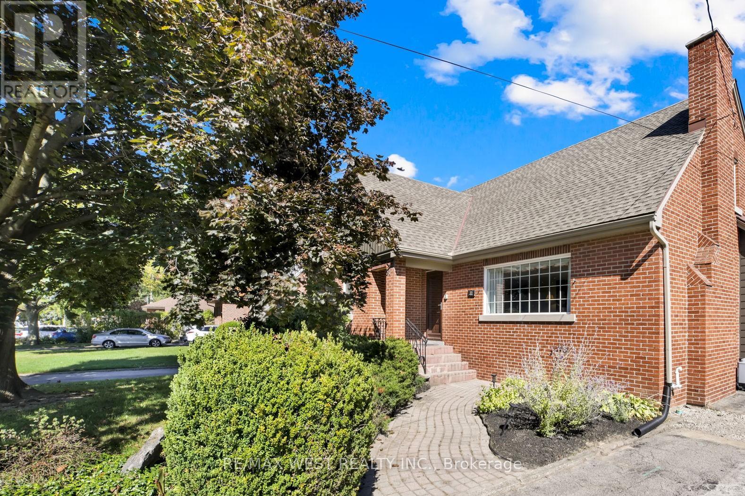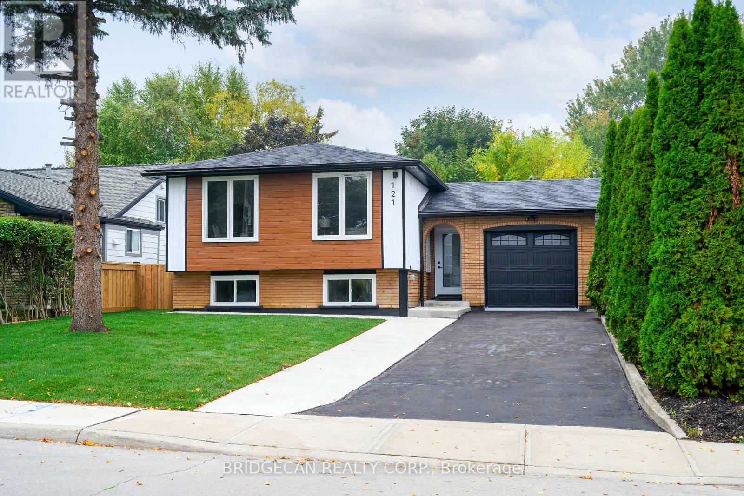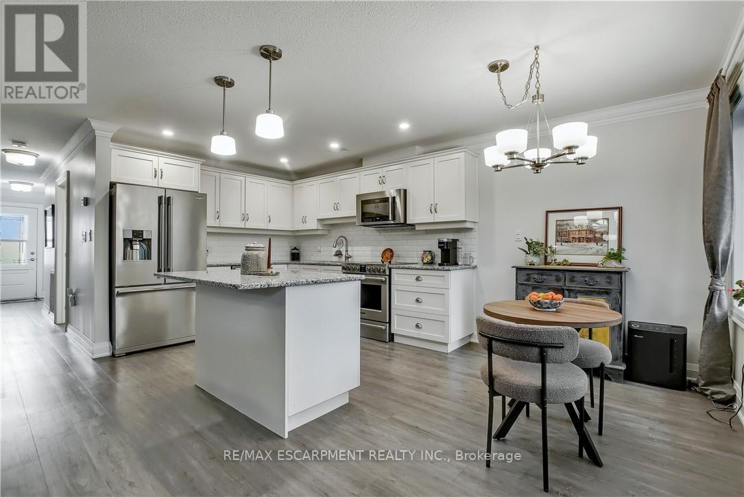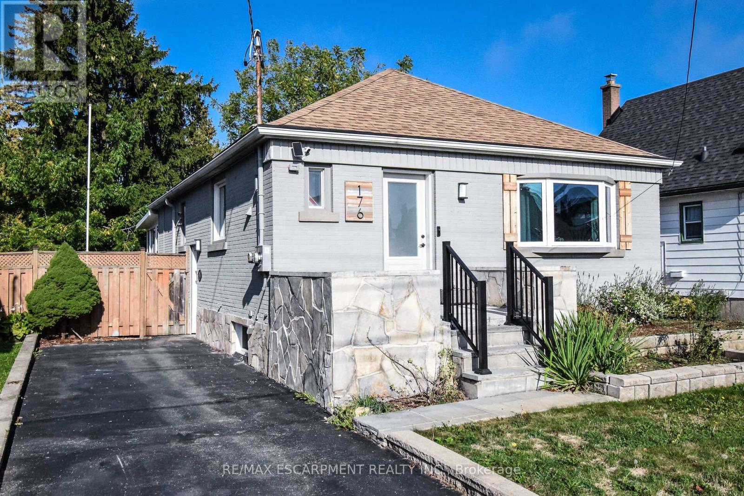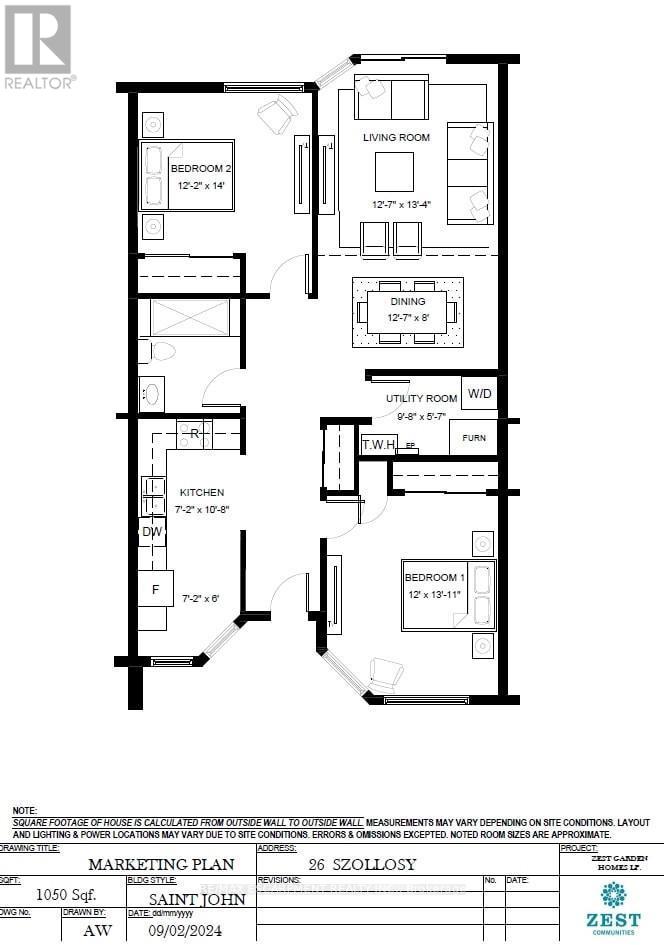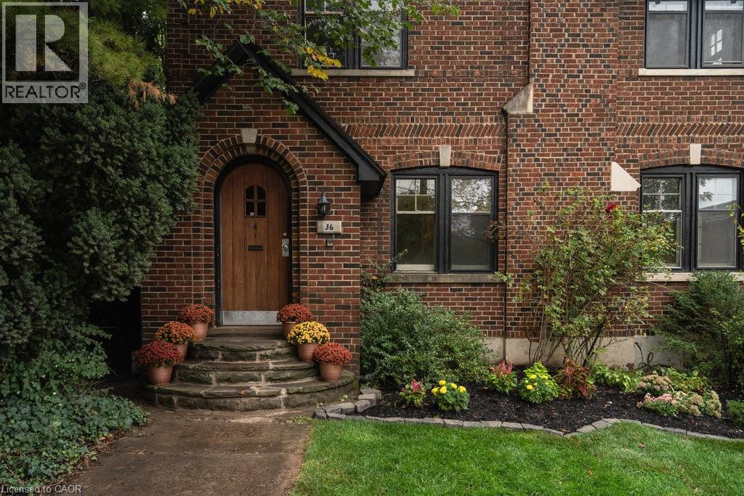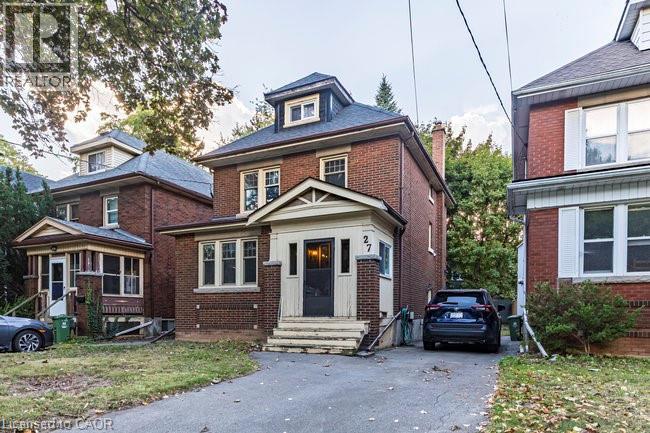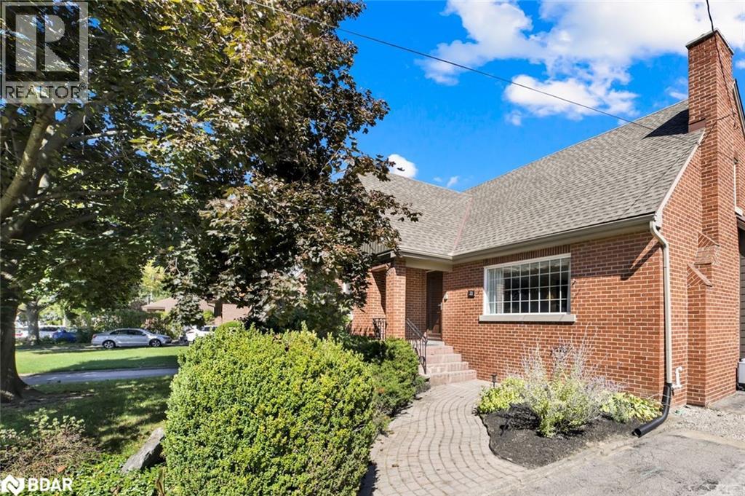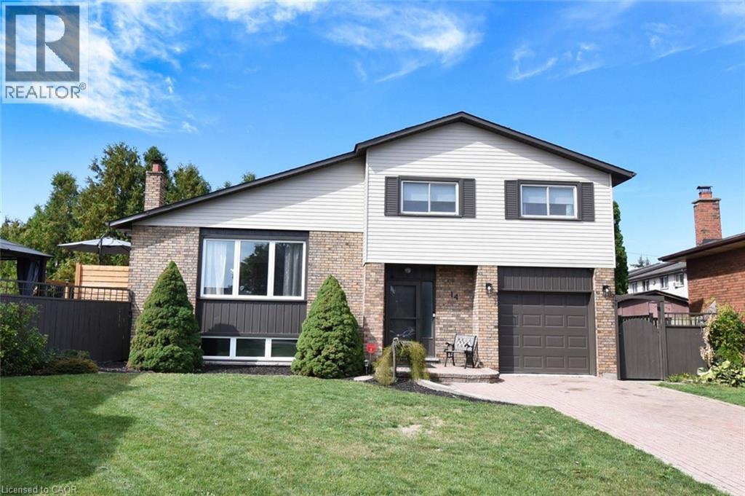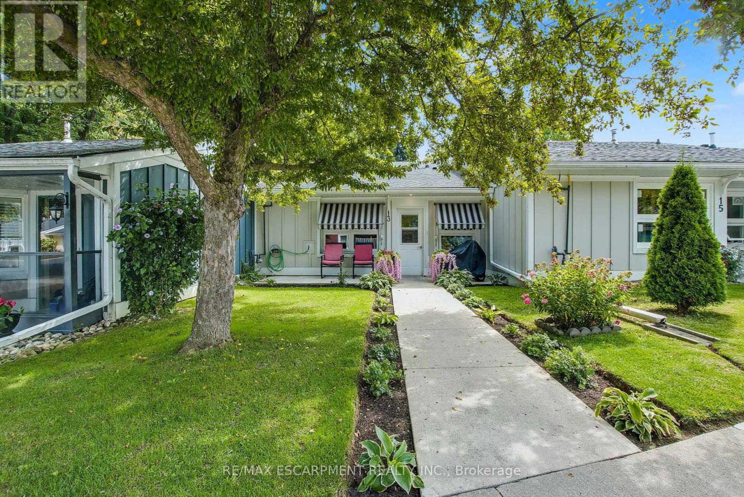- Houseful
- ON
- Hamilton
- North End East
- 106 Simcoe St E
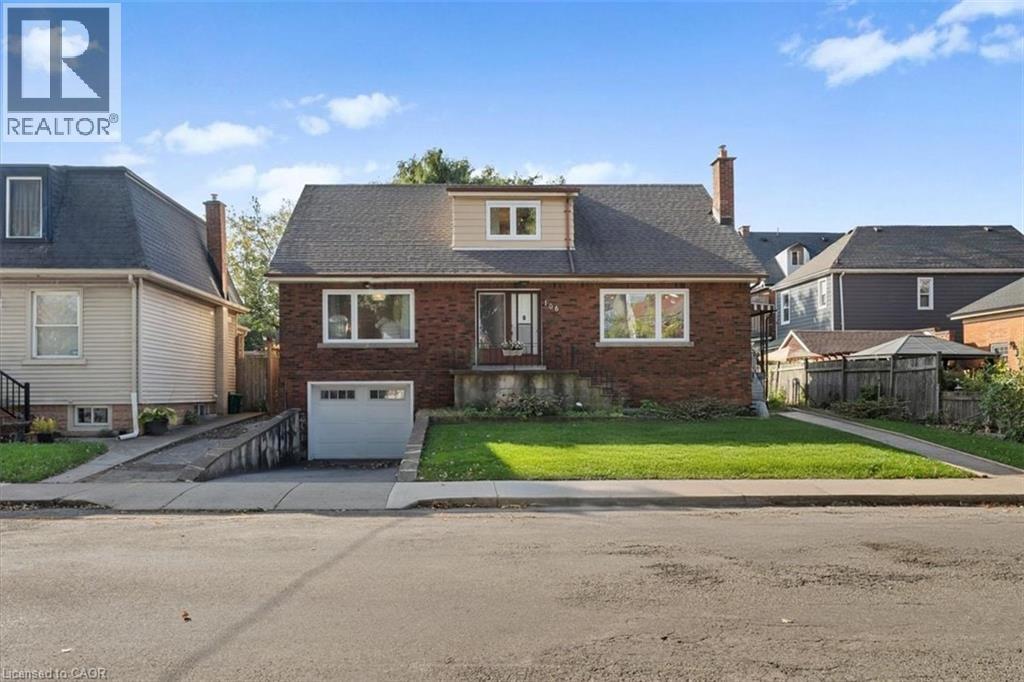
Highlights
Description
- Home value ($/Sqft)$339/Sqft
- Time on Housefulnew 1 hour
- Property typeSingle family
- Style2 level
- Neighbourhood
- Median school Score
- Year built1960
- Mortgage payment
Welcome to 106 Simcoe Street East, a spacious updated brick home with 4 bedrooms and 3 bathrooms in the heart of Hamilton’s sought-after North End – a lively and diverse neighbourhood with a strong sense of community. This home is a 10-minute walk from West Harbour GO, with all day train service to/from Toronto and within walking distance to the Bayfront, James St N art district, St. Lawrence Catholic Elementary School, Bennetto Elementary School, Bennetto Community Centre, shops, cafes and galleries. The convenience of city living while being steps away from parks, trails, and waterfront. When you walk through the door, your eyes will be drawn to the new hardwood floors, new energy efficient maintenance free windows, modern light fixtures, renovated 4-piece bathroom, and beautifully remodelled kitchen with quartz counters and stainless steel appliances. The main floor also boasts of a large living room, two large bedrooms, and a dining room. As you make your way upstairs, you will find two more large bedrooms, a 4-piece renovated bathroom with a modern glass shower, second floor laundry, and a versatile room that can be a home office, walk-in closet, or child’s play room. This home also features an attached one car garage with driveway and a large unfinished basement, with separate walk out back entrance, that can easily be converted to an in-law suite or an apartment for potential rental income. Whether your a first-time homebuyer or relocating and wanting to settle down in a welcoming community or seeking an investment in one of Hamilton’s most desirable neighbourhoods, this solid built home offers the ideal blend of space, convenience, and location. (id:63267)
Home overview
- Cooling Central air conditioning
- Heat source Natural gas
- Heat type Forced air
- Sewer/ septic Municipal sewage system
- # total stories 2
- # parking spaces 2
- Has garage (y/n) Yes
- # full baths 3
- # total bathrooms 3.0
- # of above grade bedrooms 5
- Community features Quiet area
- Subdivision 132 - north end
- Lot size (acres) 0.0
- Building size 2003
- Listing # 40775036
- Property sub type Single family residence
- Status Active
- Office 4.191m X 3.175m
Level: 2nd - Bedroom 3.556m X 4.75m
Level: 2nd - Bathroom (# of pieces - 4) Measurements not available
Level: 2nd - Primary bedroom 3.658m X 4.699m
Level: 2nd - Bathroom (# of pieces - 3) Measurements not available
Level: Basement - Storage 1.93m X 1.829m
Level: Basement - Utility 1.829m X 2.438m
Level: Basement - Living room / dining room 4.166m X 4.928m
Level: Basement - Kitchen 2.032m X 4.775m
Level: Basement - Storage 2.667m X 2.642m
Level: Basement - Bedroom 4.216m X 2.87m
Level: Basement - Eat in kitchen 3.581m X 4.801m
Level: Main - Bedroom 3.581m X 3.683m
Level: Main - Living room 3.581m X 7.798m
Level: Main - Bathroom (# of pieces - 3) Measurements not available
Level: Main - Bedroom 3.353m X 4.547m
Level: Main
- Listing source url Https://www.realtor.ca/real-estate/28930814/106-simcoe-street-e-hamilton
- Listing type identifier Idx

$-1,813
/ Month

