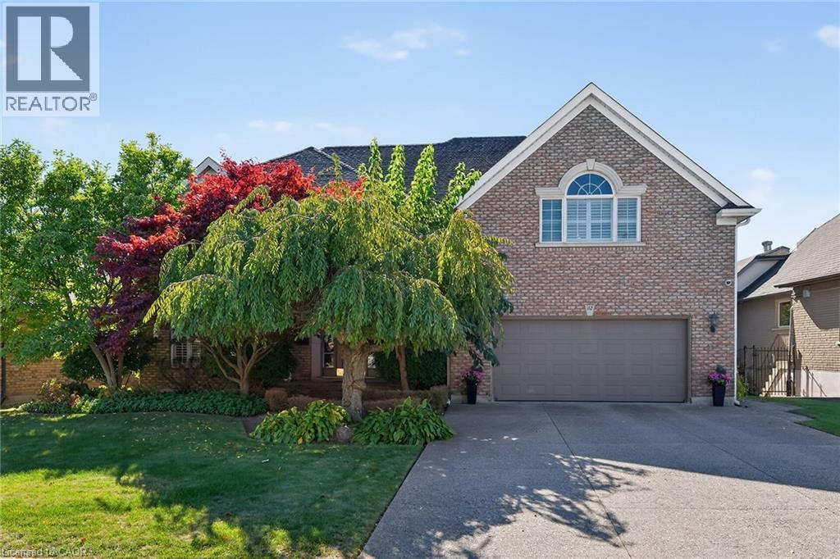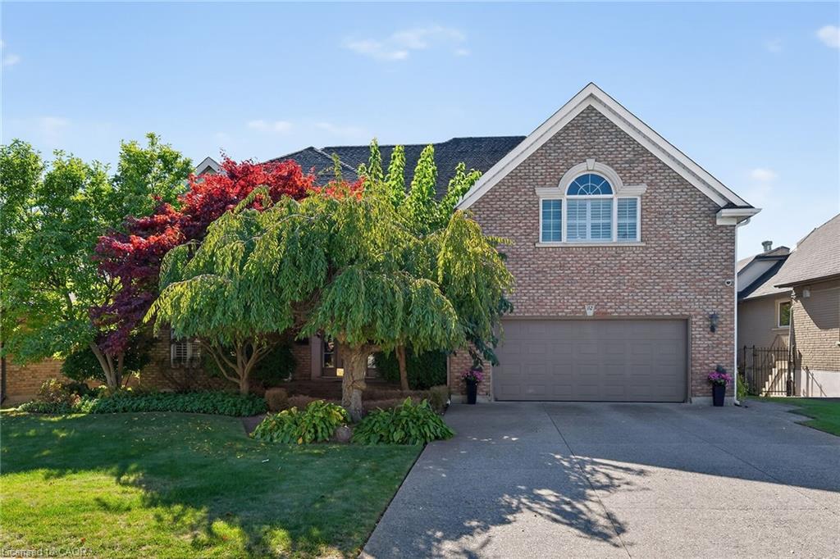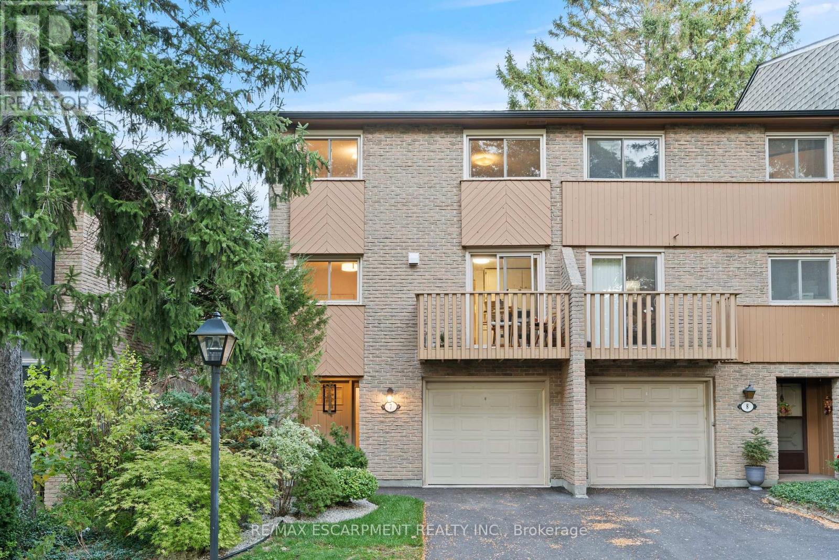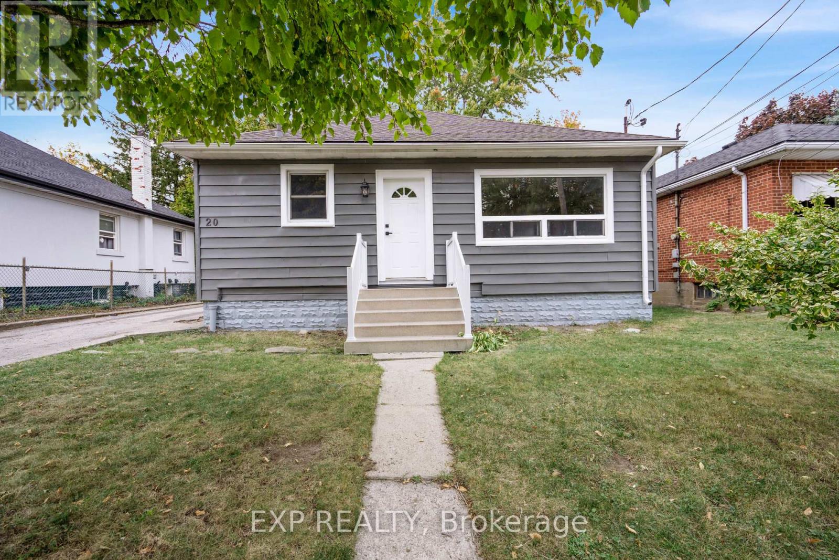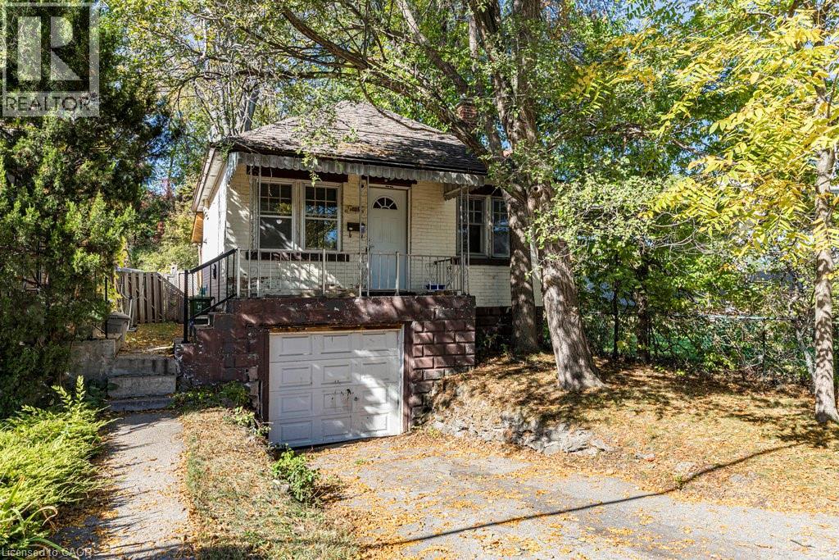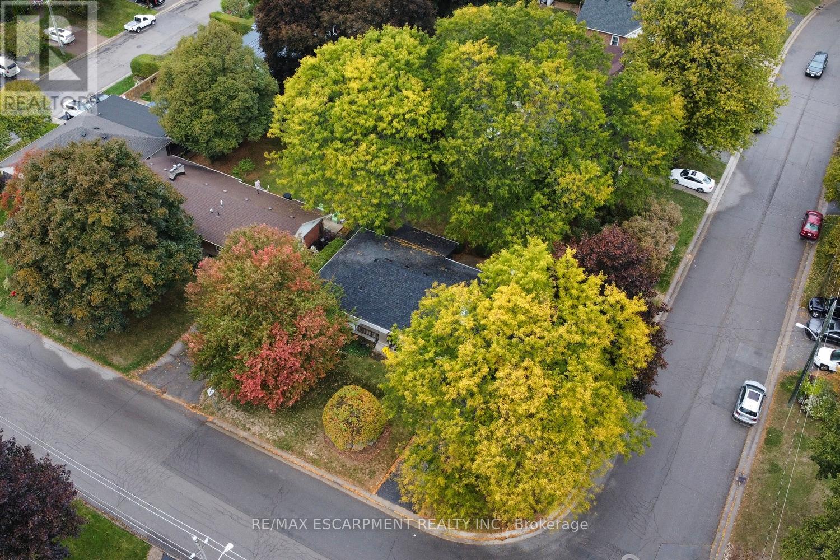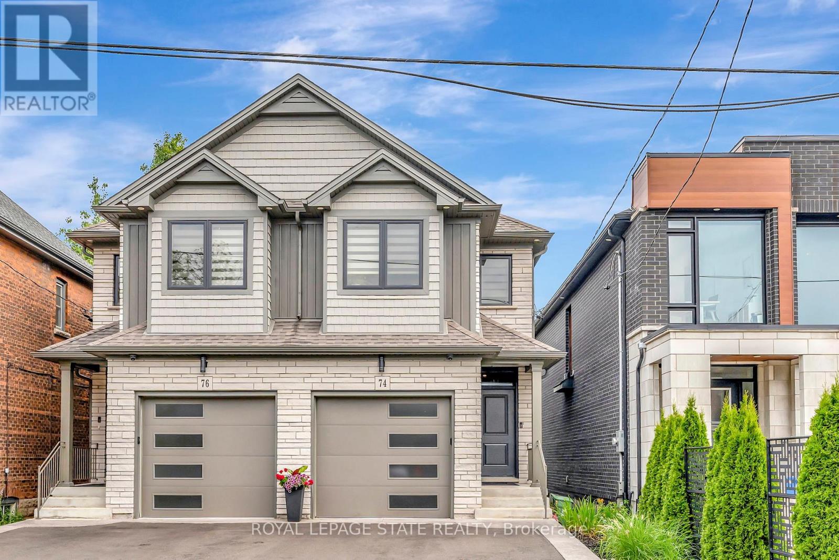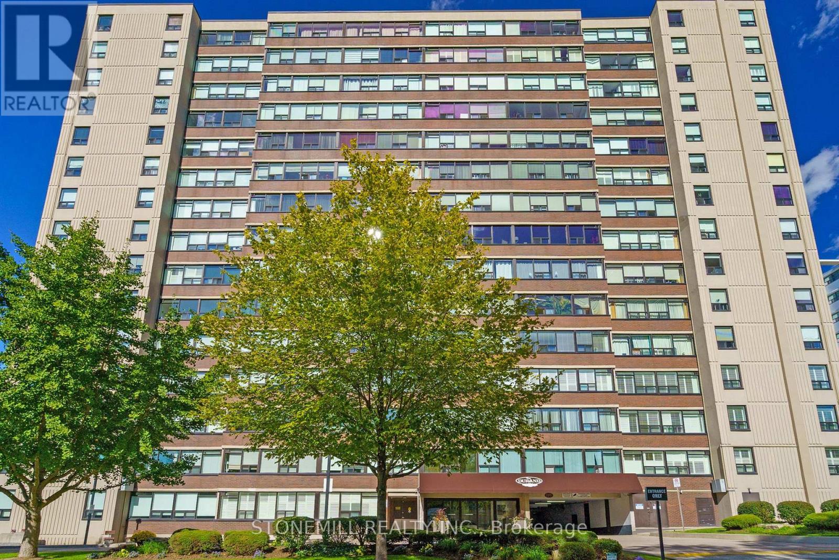- Houseful
- ON
- Hamilton
- Ainslie Wood East
- 106 Whitney Ave
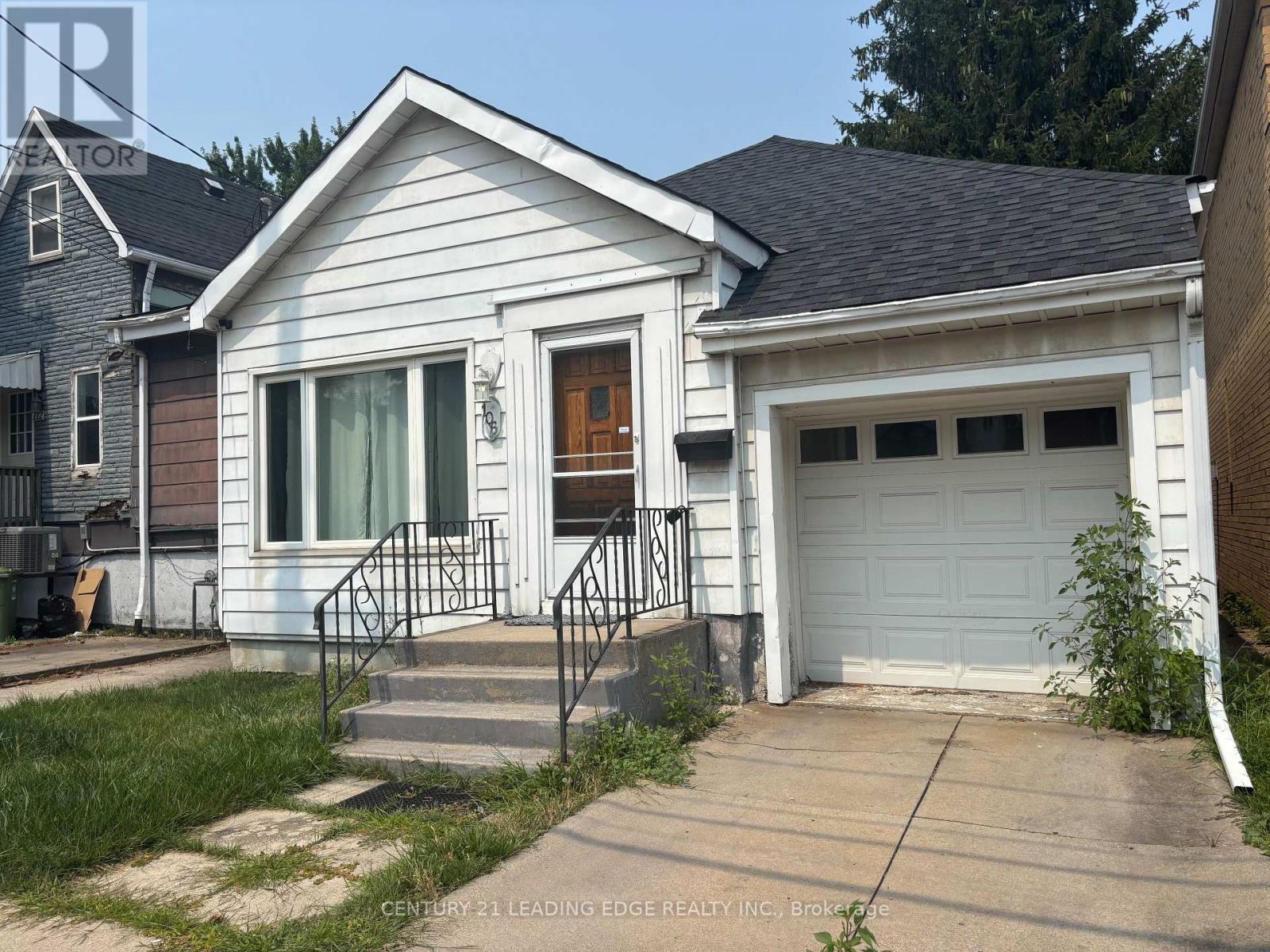
Highlights
Description
- Time on Houseful67 days
- Property typeSingle family
- StyleRaised bungalow
- Neighbourhood
- Median school Score
- Mortgage payment
Great Investment Opportunity Near McMaster University! Welcome To 106 Whitney Avenue, Located In The Beautiful And Vibrant Ainslie Wood Neighbourhood. This Cozy And Charming Bungalow Offers 2+3 Bedrooms, Updated Hardwood On Main Floor, Full In-law Set Up In Basement With Separate Walkout Entrance And Private Parking, Which Many Properties In The Area Do Not Have! Open Concept Living/Dining Room Area Provides Adequate Space For Gatherings And Large Backyard Oasis With Brand New Wooden Fence Offers Great Privacy For Hosting Outdoor BBQs/Events Or For Just Hanging Out And Relaxing Outside. Furnace, AC Unit, & Tankless Hot Water Heater Replaced in 2023, Roof Done 2018, Plus Upgraded Hydro Panel. Short Walk To McMaster University, Shops, And Dining Along Main St W. Steps Away From Public Transit & Highways Plus Easy Access To Hiking/Biking Trails. Flexible Closing Available. Just Move In And Enjoy. Extras Included: Main Floor - Stainless Steel: Fridge, Stove, Hood Fan, White Dishwasher; Basement - White Fridge, Stackable Washer & Dryer. All Electrical Light Fixtures & Window Coverings, CAC Unit, Brand New Wooden Fence In Backyard, Garden Shed (id:63267)
Home overview
- Cooling Central air conditioning
- Heat source Natural gas
- Heat type Forced air
- Sewer/ septic Sanitary sewer
- # total stories 1
- Fencing Fully fenced, fenced yard
- # parking spaces 2
- Has garage (y/n) Yes
- # full baths 2
- # total bathrooms 2.0
- # of above grade bedrooms 5
- Flooring Hardwood, tile, carpeted
- Subdivision Ainslie wood
- Lot size (acres) 0.0
- Listing # X12064380
- Property sub type Single family residence
- Status Active
- 5th bedroom 2.53m X 1.51m
Level: Basement - Bathroom 2.18m X 2.65m
Level: Basement - Kitchen 3.9m X 3.35m
Level: Basement - 4th bedroom 3.34m X 3.36m
Level: Basement - 3rd bedroom 4.4m X 3.19m
Level: Basement - Kitchen 3.61m X 2.3m
Level: Ground - 2nd bedroom 3.71m X 2m
Level: Ground - Bathroom 2.73m X 1.75m
Level: Ground - Living room 4.78m X 4.72m
Level: Ground - Dining room 4.78m X 4.72m
Level: Ground - Primary bedroom 4.4m X 3.19m
Level: Ground
- Listing source url Https://www.realtor.ca/real-estate/28126200/106-whitney-avenue-hamilton-ainslie-wood-ainslie-wood
- Listing type identifier Idx

$-1,811
/ Month





