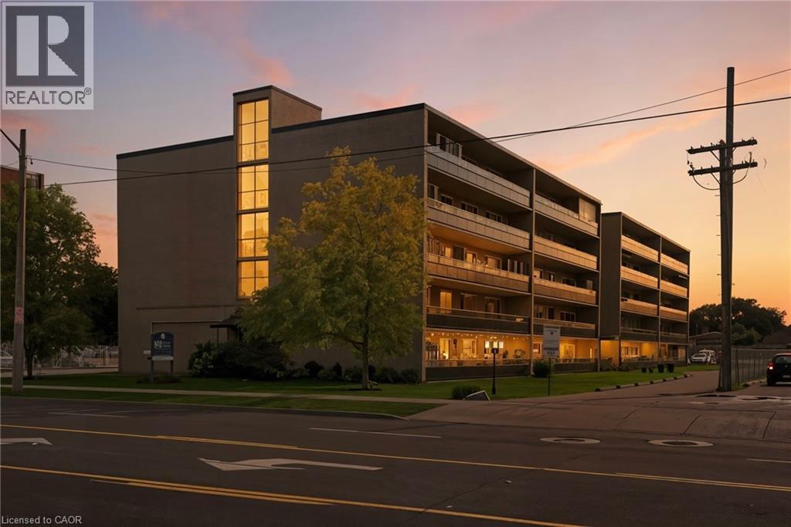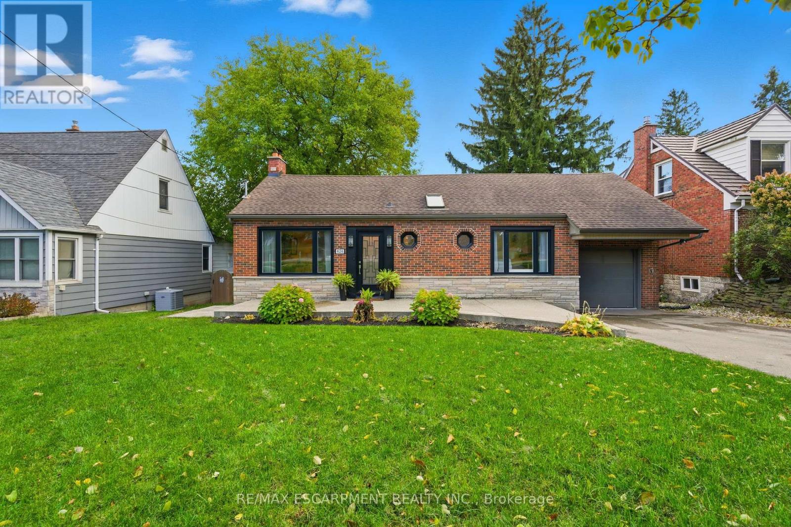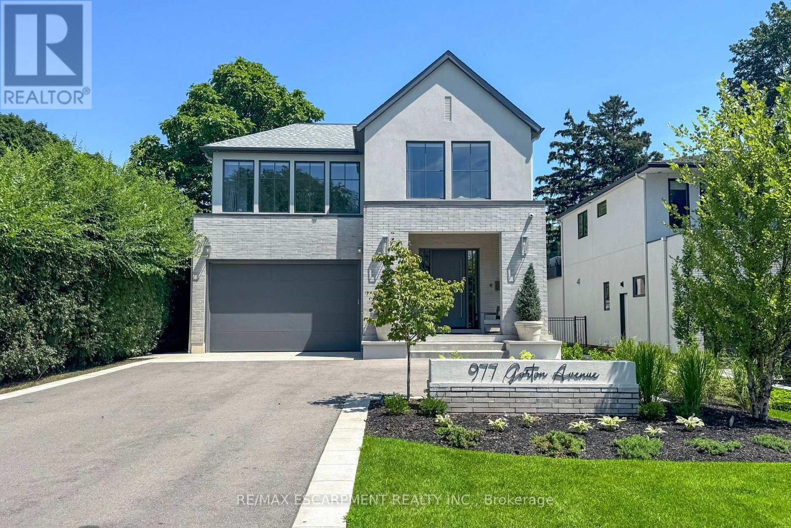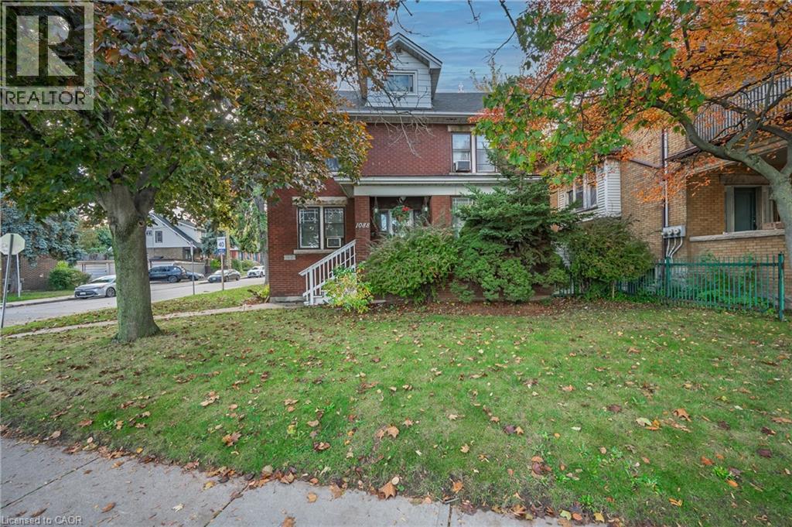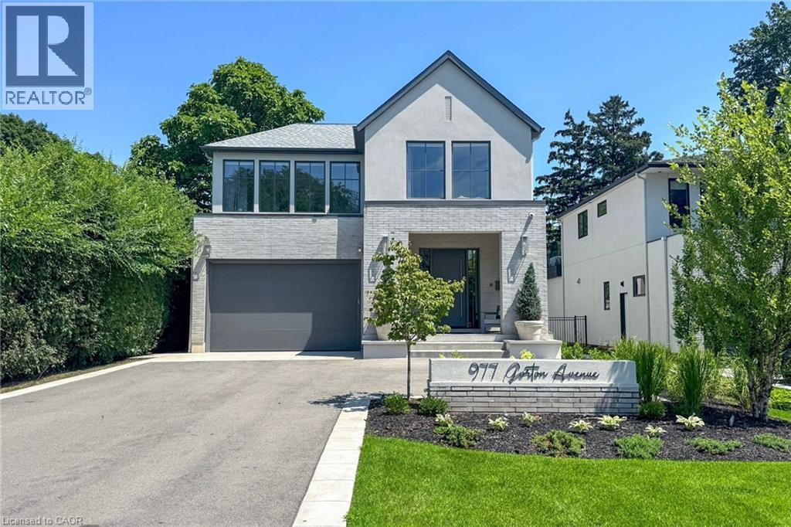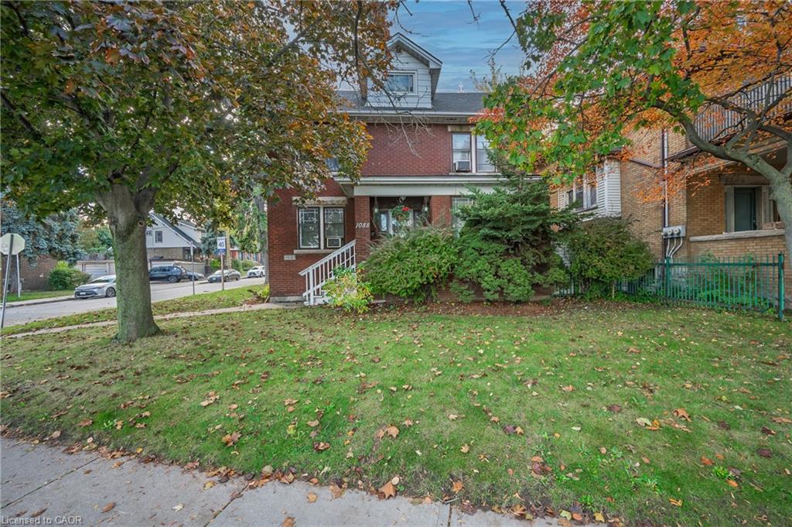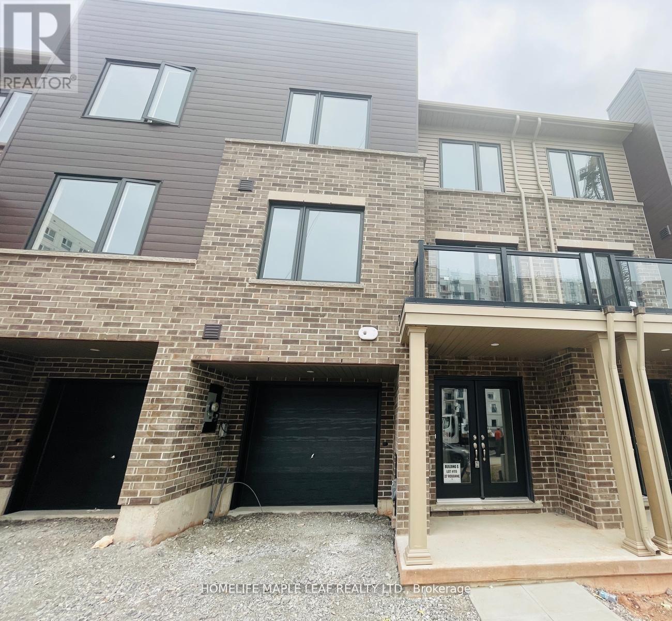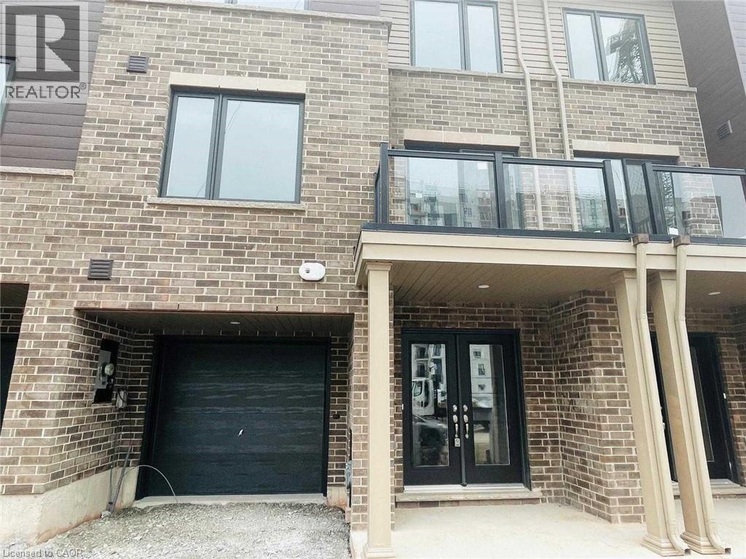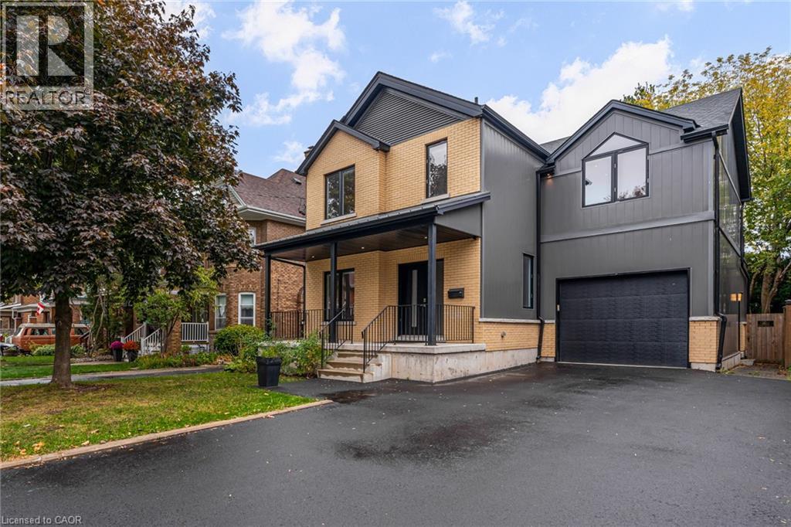- Houseful
- ON
- Hamilton
- Hamilton Beach
- 1060 Beach Blvd
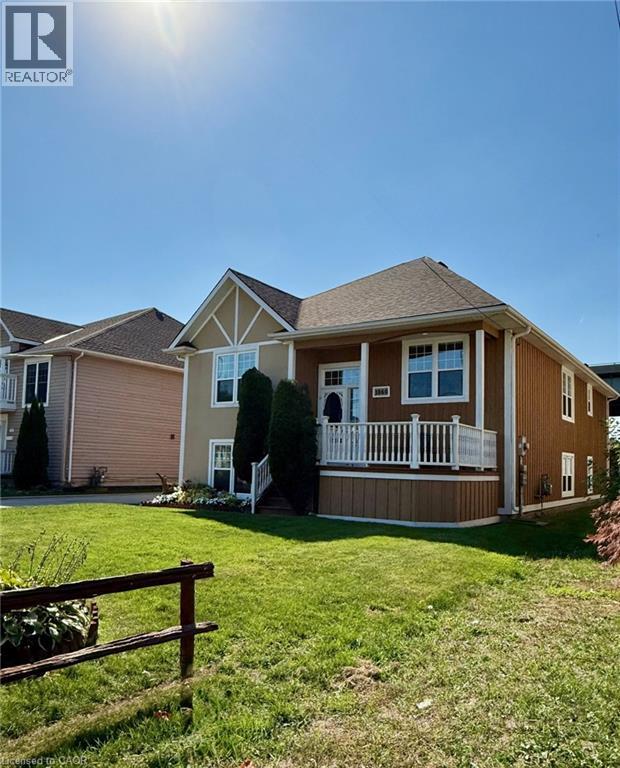
Highlights
Description
- Home value ($/Sqft)$429/Sqft
- Time on Houseful162 days
- Property typeSingle family
- StyleRaised bungalow
- Neighbourhood
- Median school Score
- Mortgage payment
Lakeside Luxury Living at 1060 Beach Boulevard. Step into timeless elegance and contemporary comfort with this beautifully updated 4-bedroom, 2-bathroom residence, offering nearly 2,800 sq. ft. of finished living space on an expansive 48.60 x 224.54 ft lot. Perfectly positioned on Hamilton’s desirable Beach Boulevard, this exceptional property offers uninterrupted views of Lake Ontario and the Waterfront Trail right outside your front door. The main level welcomes you with custom designer finishes, a chef-inspired kitchen featuring brand-new quartz countertops, premium stainless steel appliances, and spacious living and dining areas ideal for entertaining. Enjoy two generous living rooms, a games area, and a bar -all thoughtfully designed to elevate your lifestyle. The lower level walk-out offers incredible potential for an in-law suite or private guest quarters, enhancing the home’s versatility. Two large back decks create the perfect setting for outdoor living and summer gatherings, while a large detached garage and workshop provide excellent storage or workspace options. Enjoy serene lakeside mornings on the cozy front porch and take advantage of immediate access to major highways, bike paths, Lakeland Pool, mini golf, and more. This is more than a home—it’s a lifestyle. A rare opportunity to own a unique waterfront retreat just minutes from city amenities. This property must be seen to be fully appreciated. Book your private showing (id:63267)
Home overview
- Cooling Central air conditioning
- Heat source Natural gas
- Heat type Forced air
- Sewer/ septic Municipal sewage system
- # total stories 1
- # parking spaces 11
- Has garage (y/n) Yes
- # full baths 2
- # total bathrooms 2.0
- # of above grade bedrooms 4
- Subdivision 290 - hamilton beach
- Directions 1523693
- Lot desc Landscaped
- Lot size (acres) 0.0
- Building size 2796
- Listing # 40727622
- Property sub type Single family residence
- Status Active
- Bedroom 4.623m X 3.581m
Level: Lower - Storage 3.327m X 2.87m
Level: Lower - Bathroom (# of pieces - 3) Measurements not available
Level: Lower - Bedroom 3.175m X 2.87m
Level: Lower - Utility 1.905m X 2.794m
Level: Lower - Family room 11.735m X 6.223m
Level: Lower - Living room 4.724m X 5.258m
Level: Main - Laundry 1.981m X 3.073m
Level: Main - Eat in kitchen 5.664m X 5.258m
Level: Main - Primary bedroom 6.071m X 3.734m
Level: Main - Bedroom 4.039m X 3.632m
Level: Main - Dining room 3.023m X 5.258m
Level: Main - Foyer 2.337m X 2.184m
Level: Main - Bathroom (# of pieces - 4) Measurements not available
Level: Main
- Listing source url Https://www.realtor.ca/real-estate/28297839/1060-beach-boulevard-hamilton
- Listing type identifier Idx

$-3,197
/ Month



