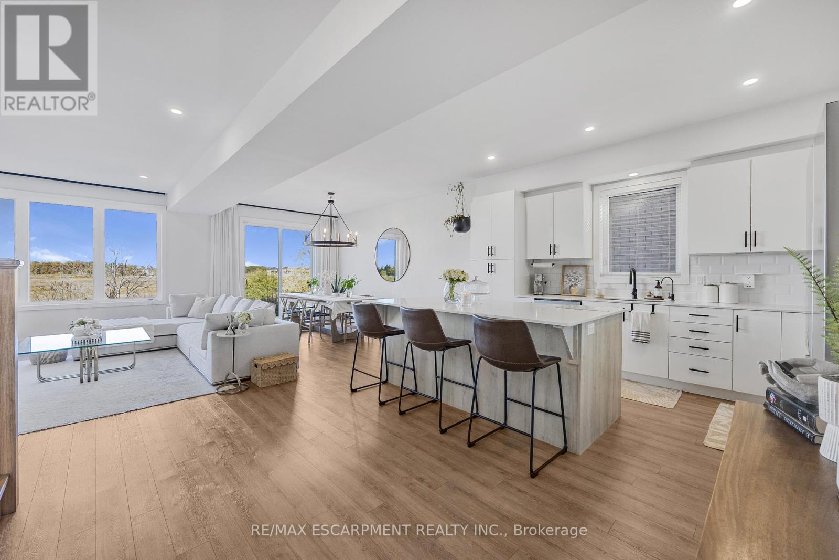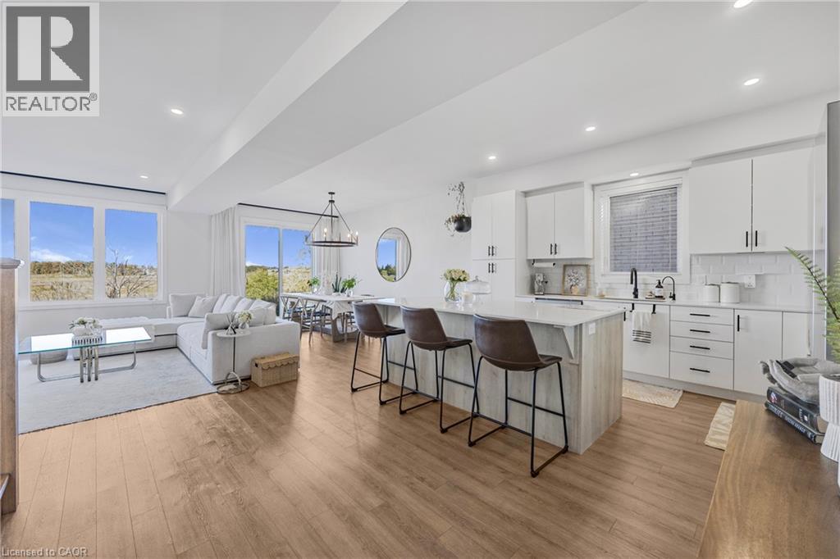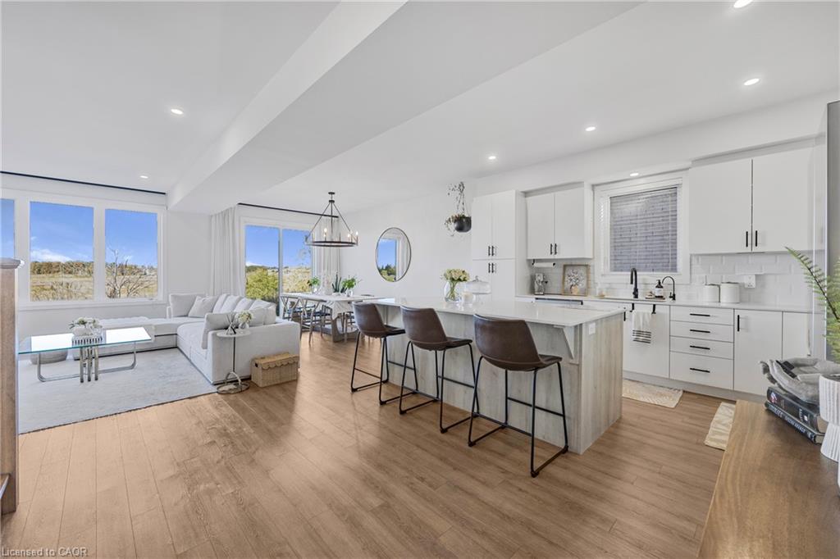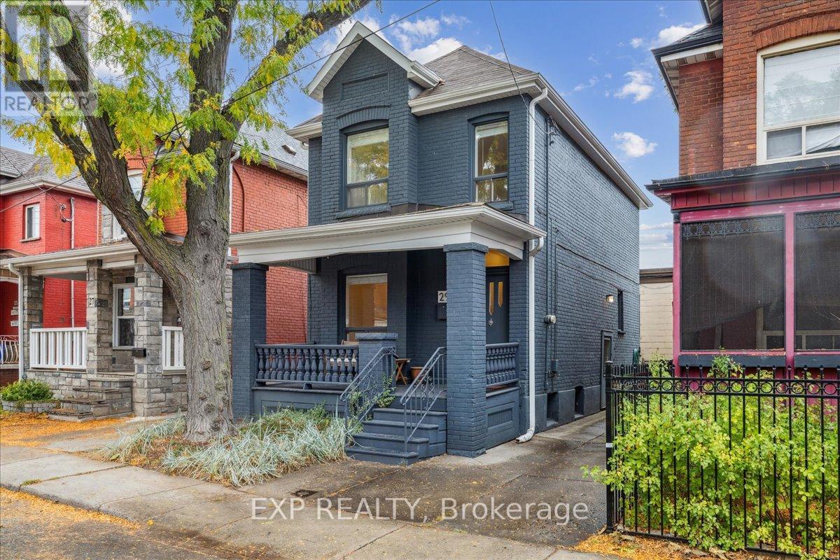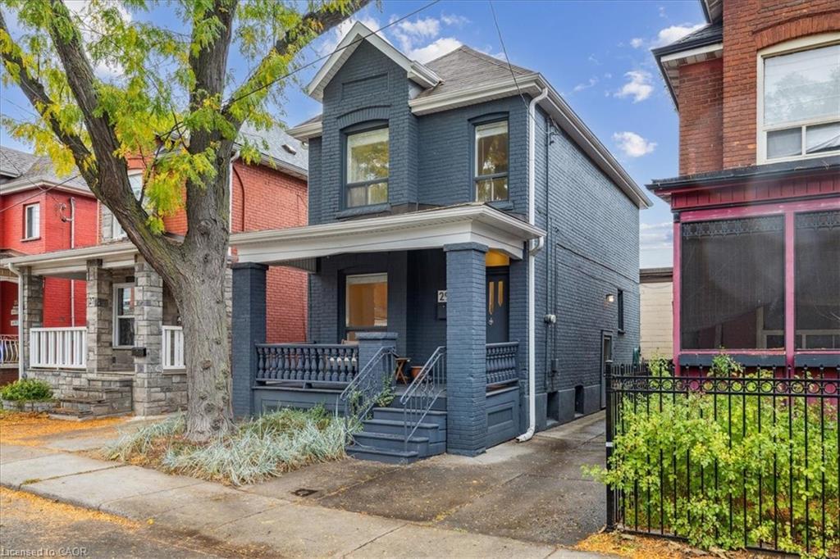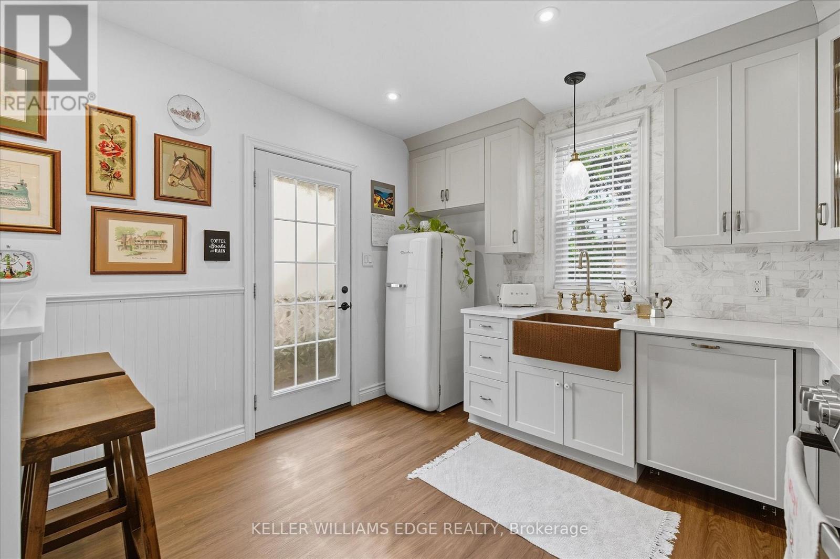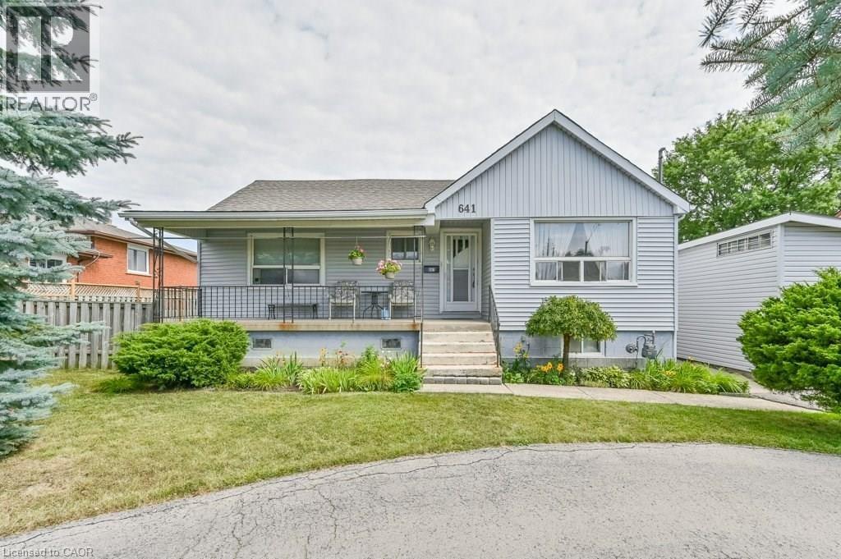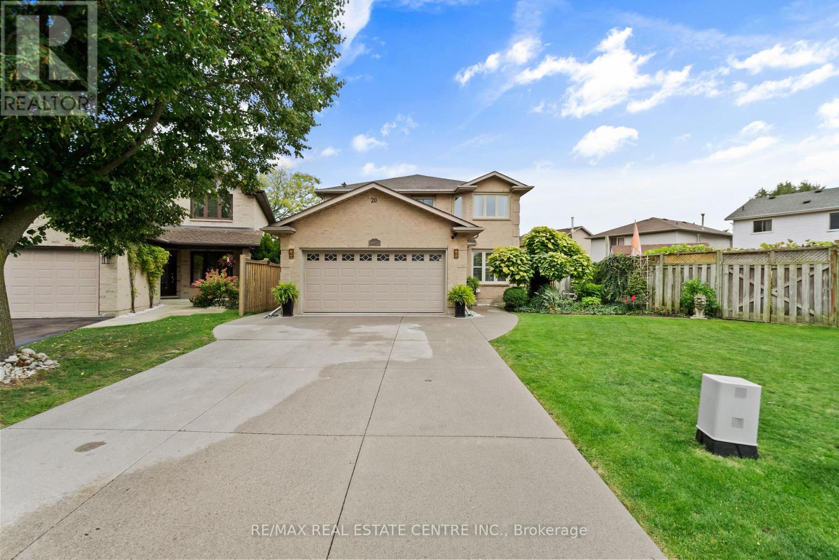- Houseful
- ON
- Hamilton
- Glenview West
- 1061 Central Ave
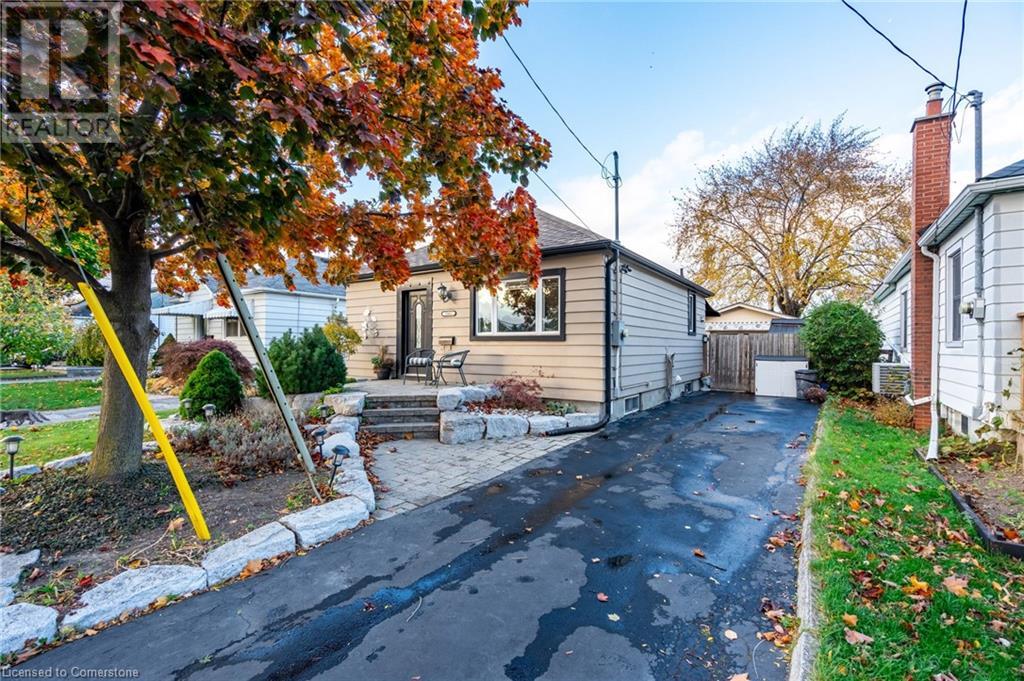
1061 Central Ave
1061 Central Ave
Highlights
Description
- Home value ($/Sqft)$489/Sqft
- Time on Houseful212 days
- Property typeSingle family
- StyleBungalow
- Neighbourhood
- Year built1949
- Mortgage payment
Welcome to 1061 Central Ave, located in the desirable Bartonville neighbourhood. This beautifully kept, and loved home is ready for a new family to enjoy and grow in. As you arrive, you're greeted by the lush landscaping that wraps the custom stone steps. All-natural hardwood is illuminated through the large living room window, making for a cozy family room. A generous primary bedroom for main floor convenience and a secondary bedroom are separated by the updated bathroom that is sure to please. The heart of the home, the kitchen, allows you to make your favourite meals, and still be part of the conversation in the living room and dining room. Your dining room is full of natural light from the abundance of windows. Enjoy the sunsets! The basement has the perfect setup for anyone that requires their own space. You'll enjoy another living room, bedroom, bathroom, and a generous sized laundry room. Summertime will be a whole new experience. The garage offers a great gathering space as you BBQ and mingle with your guests. The swim spa doubles as an oversized hot tub for those that would like to swim against the current, and those that just want to relax. The roof, electrical, windows, garage roof, and swim spa have all been updated or added in the last few years so all you have to do is move in. You'll love your new neighbourhood. (id:63267)
Home overview
- Cooling Central air conditioning
- Heat source Natural gas
- Heat type Forced air
- Sewer/ septic Municipal sewage system
- # total stories 1
- # parking spaces 4
- Has garage (y/n) Yes
- # full baths 1
- # half baths 1
- # total bathrooms 2.0
- # of above grade bedrooms 3
- Community features Community centre, school bus
- Subdivision 240 - bartonville/glenview
- Directions 2101242
- Lot desc Landscaped
- Lot size (acres) 0.0
- Building size 1227
- Listing # 40709284
- Property sub type Single family residence
- Status Active
- Bathroom (# of pieces - 2) 1.549m X 1.295m
Level: Basement - Laundry 2.464m X 3.734m
Level: Basement - Bedroom 2.769m X 2.997m
Level: Basement - Utility 4.521m X 5.283m
Level: Basement - Recreational room 5.588m X 5.232m
Level: Basement - Kitchen 3.429m X 3.505m
Level: Main - Dining room 5.385m X 2.413m
Level: Main - Primary bedroom 3.429m X 3.505m
Level: Main - Full bathroom 2.438m X 1.549m
Level: Main - Living room 3.429m X 4.775m
Level: Main - Bedroom 3.429m X 2.388m
Level: Main
- Listing source url Https://www.realtor.ca/real-estate/28061850/1061-central-avenue-hamilton
- Listing type identifier Idx

$-1,600
/ Month


