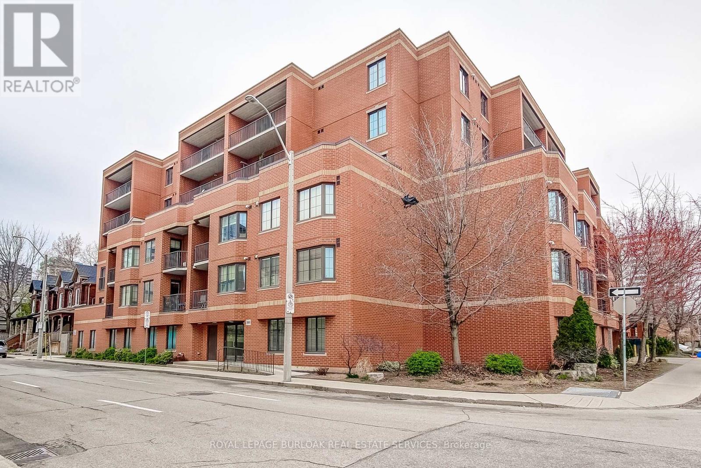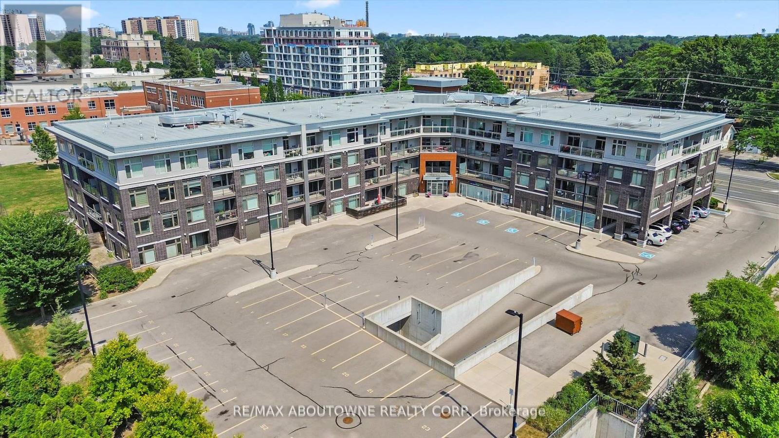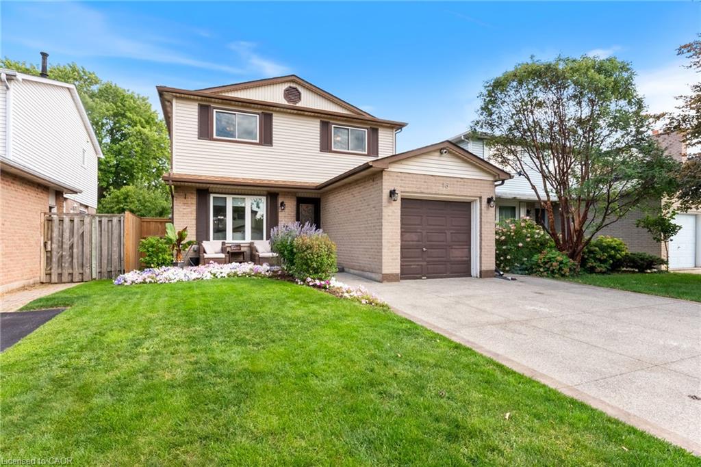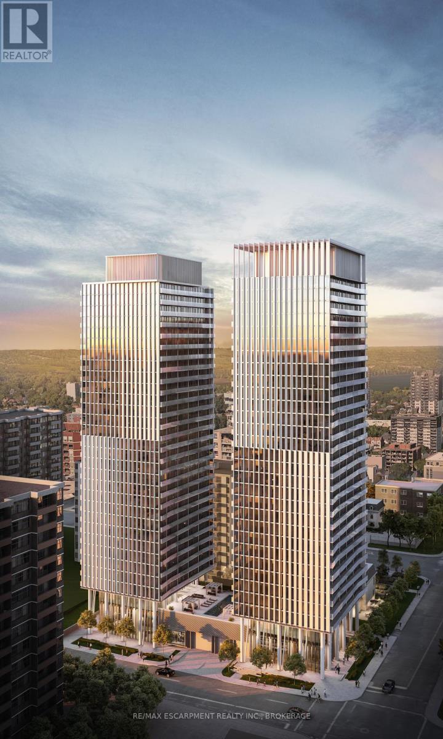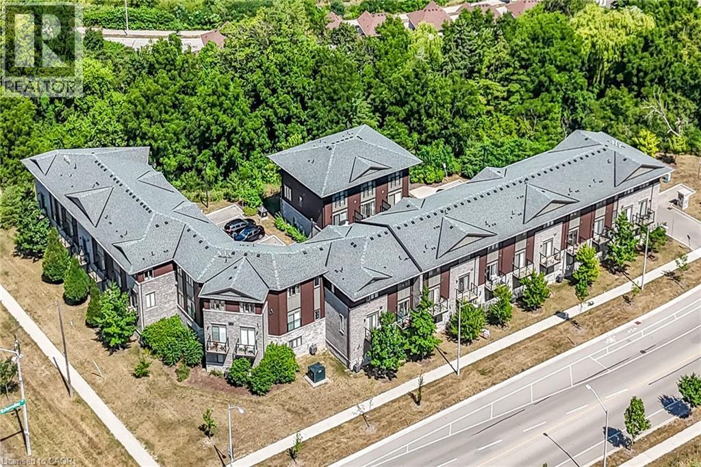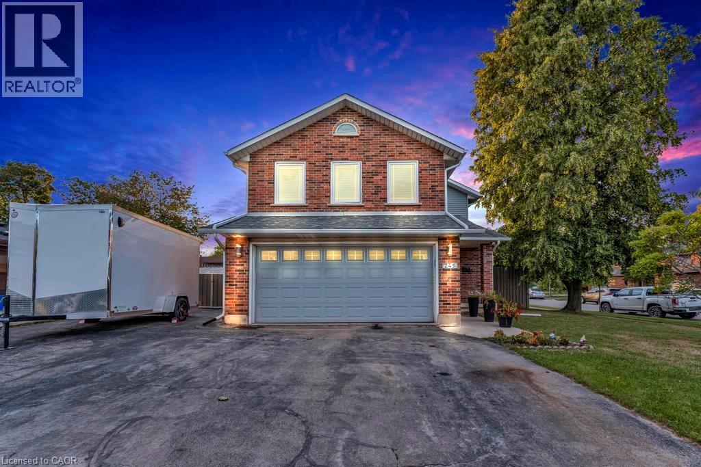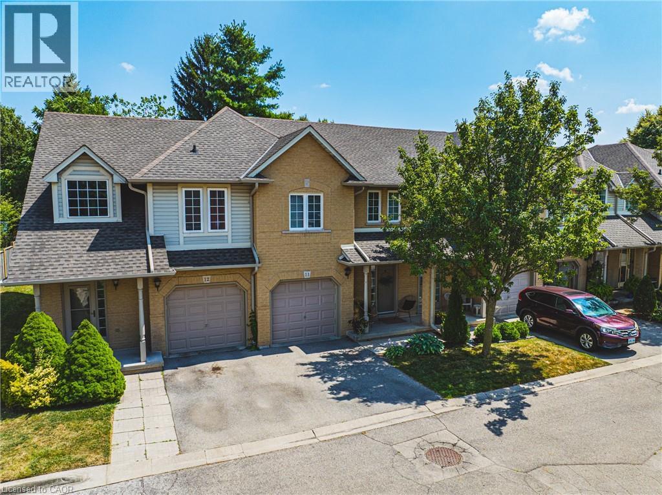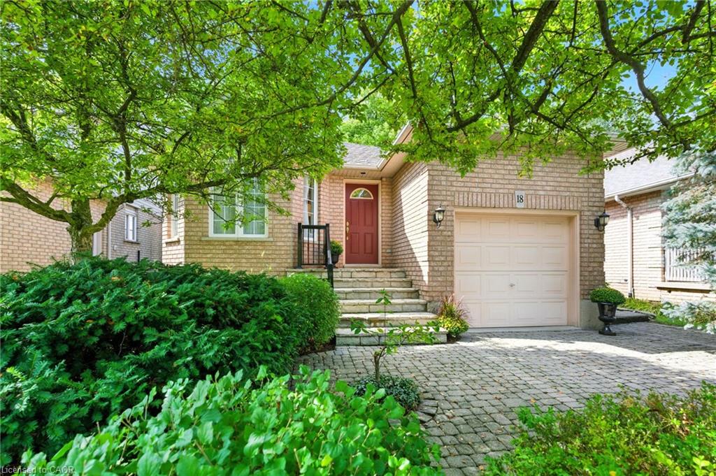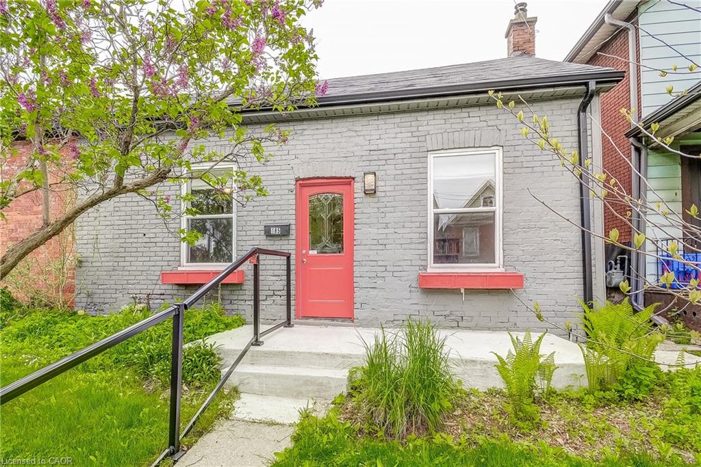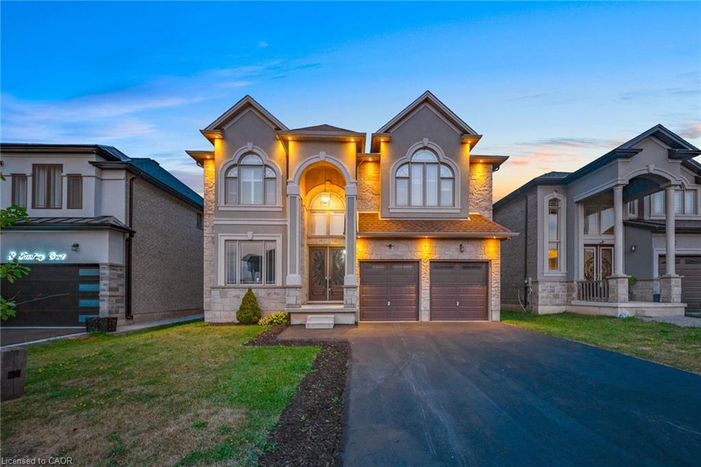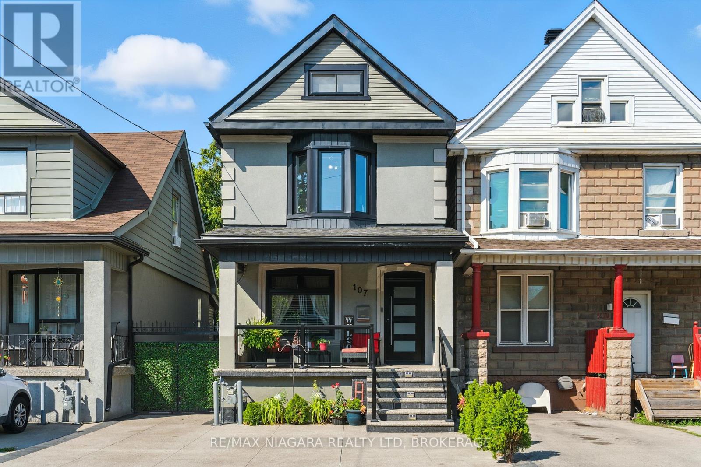
Highlights
Description
- Time on Houseful11 days
- Property typeSingle family
- Neighbourhood
- Median school Score
- Mortgage payment
Welcome to 107 Beechwood Avenue, Hamilton! This charming 2 storey home, plus loft and finished basement, offers 4 + 1 bedrooms and additional den, 3 bathrooms, and a fully finished basement with a side entrance, perfect for families or multi-generational living. Enjoy bright, inviting spaces inside and fantastic outdoor living outside, featuring a rear yard with large deck and outdoor kitchen, covered gazebo, and private setting. A detached 1-car garage/workshop adds extra storage or hobby space. So many updates throughout!! Basement raised and with 8ft ceilings, new kitchen cabinets, granite countertops, bathrooms upgraded and powder room added on the main floor, new shingles 2023, furnace and A/C less than 5 years old, windows 2022 etc. With great curb appeal and a convenient location close to schools, parks, shopping, and transit, this home truly has it all. Don't miss your chance. Book your showing today! (id:63267)
Home overview
- Cooling Central air conditioning
- Heat source Natural gas
- Heat type Forced air
- Sewer/ septic Sanitary sewer
- # total stories 2
- # parking spaces 2
- Has garage (y/n) Yes
- # full baths 2
- # half baths 1
- # total bathrooms 3.0
- # of above grade bedrooms 5
- Subdivision Stipley
- Lot size (acres) 0.0
- Listing # X12362776
- Property sub type Single family residence
- Status Active
- Bathroom Measurements not available
Level: 2nd - Primary bedroom 4.56m X 4.7m
Level: 2nd - Bedroom 3.31m X 4.71m
Level: 2nd - Bedroom 3.52m X 2.9m
Level: 2nd - Bedroom 11.04m X 4.03m
Level: 3rd - Recreational room / games room 10.22m X 2.53m
Level: Basement - Bathroom Measurements not available
Level: Basement - Laundry 2.87m X 2.08m
Level: Basement - Den 1.91m X 4.14m
Level: Basement - Bedroom 4.12m X 3.64m
Level: Basement - Mudroom 2.27m X 4.7m
Level: Basement - Kitchen 5.25m X 2.42m
Level: Main - Dining room 5.35m X 2.26m
Level: Main - Living room 7.4m X 4.71m
Level: Main - Bathroom Measurements not available
Level: Main
- Listing source url Https://www.realtor.ca/real-estate/28773186/107-beechwood-avenue-hamilton-stipley-stipley
- Listing type identifier Idx

$-1,917
/ Month

