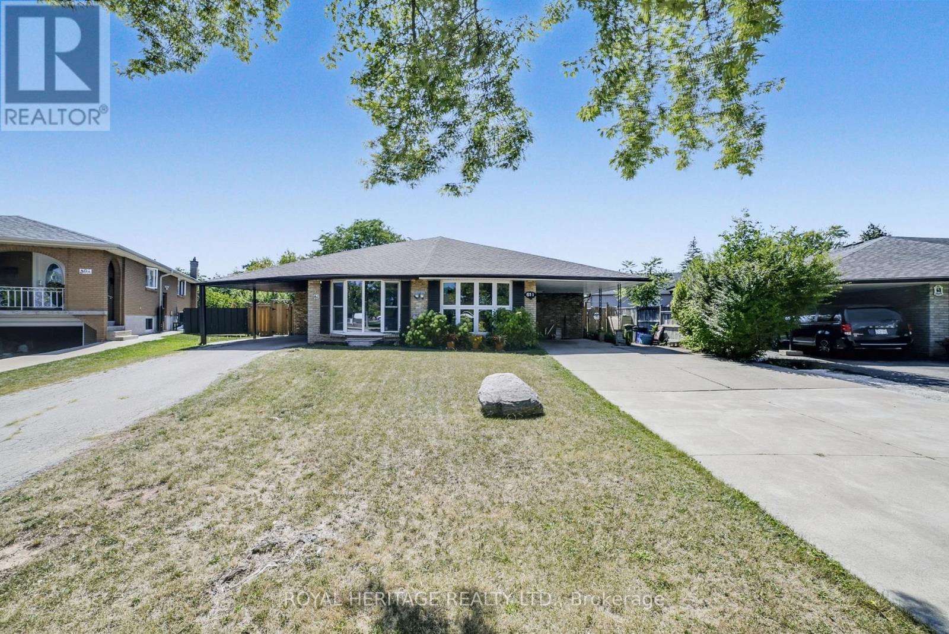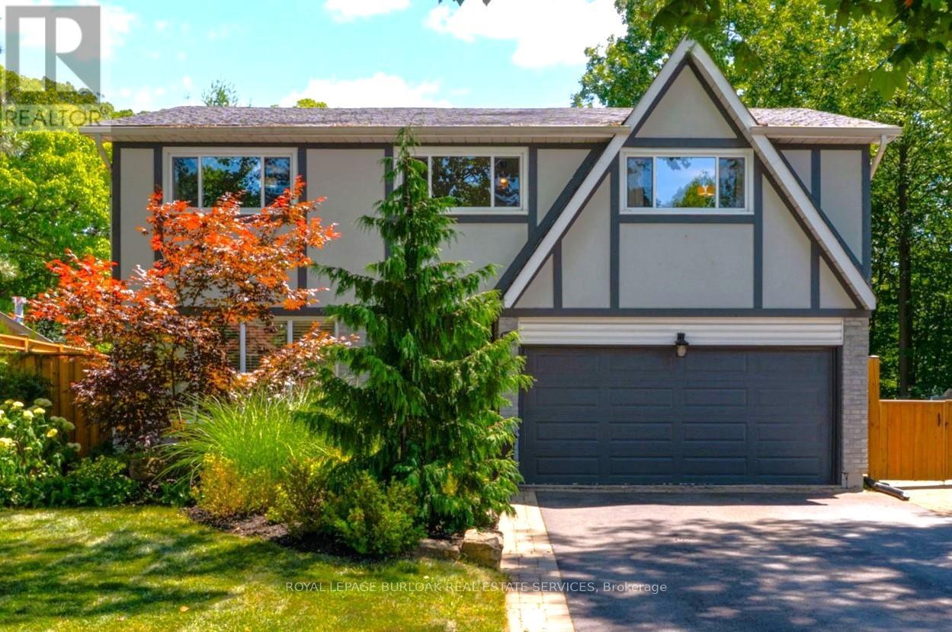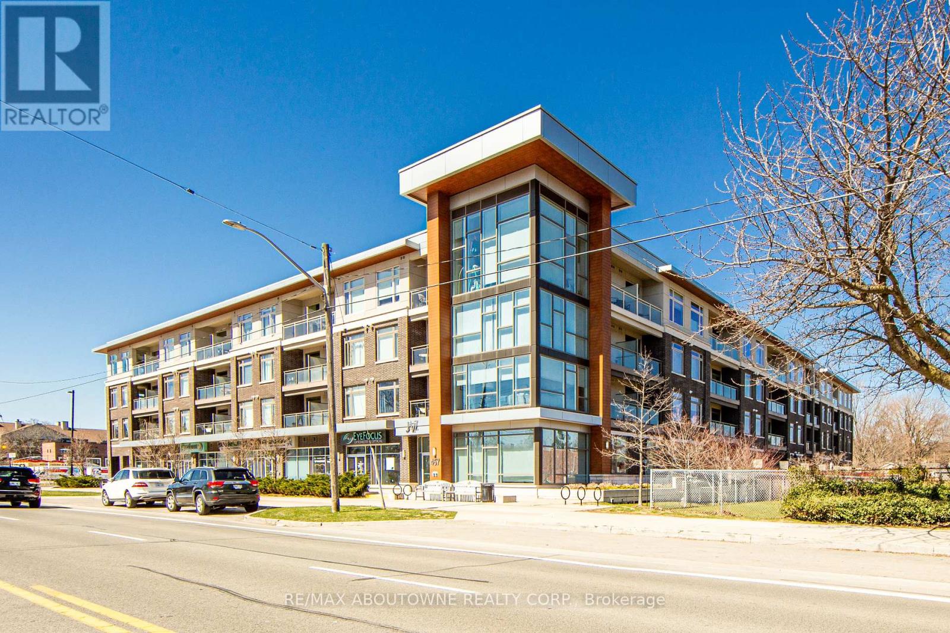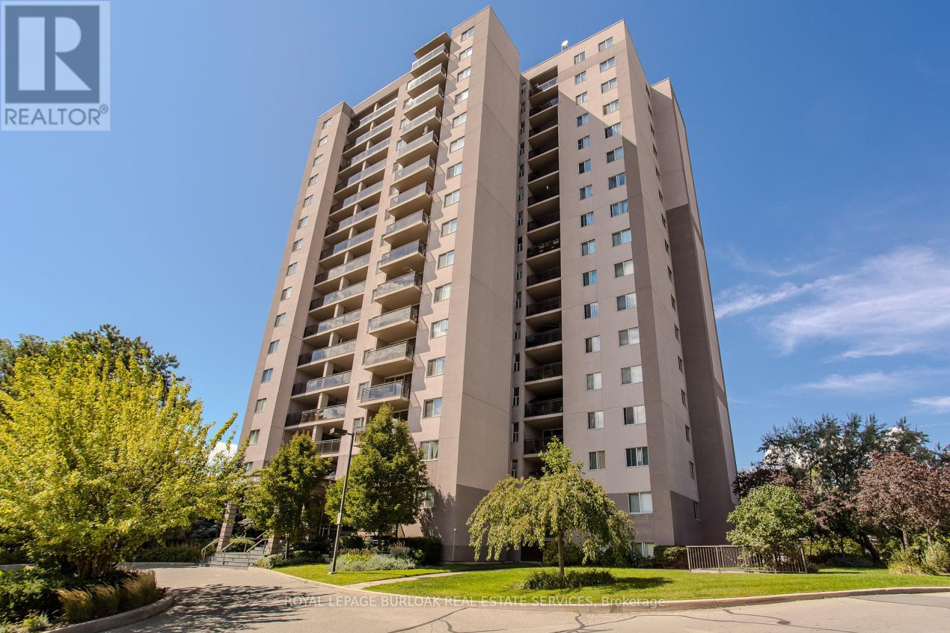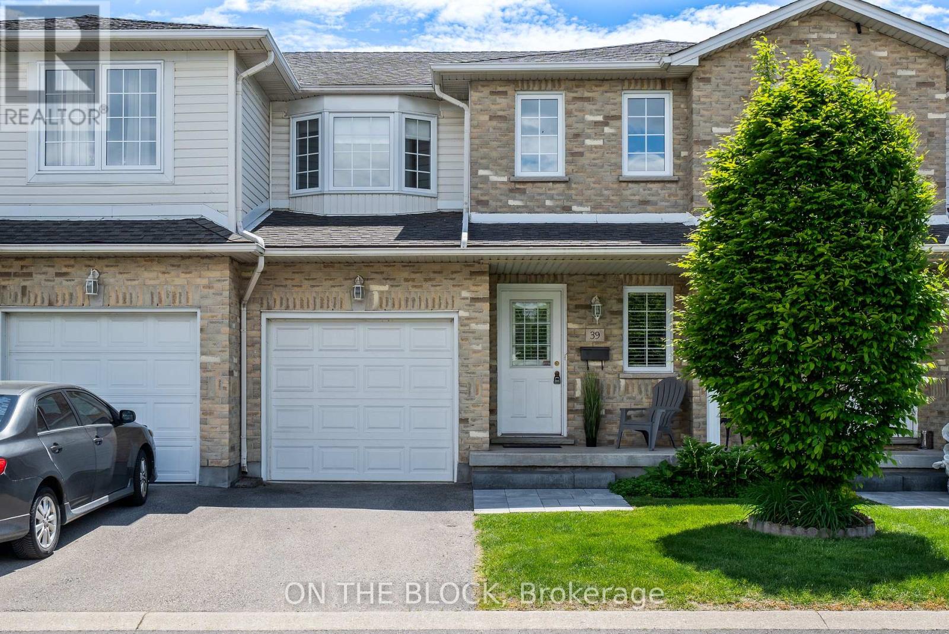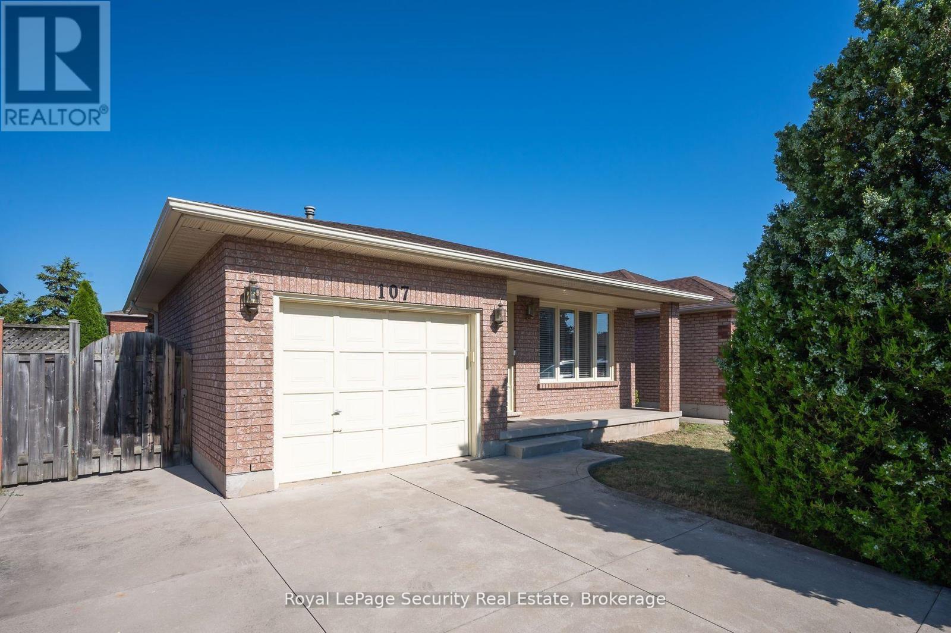
Highlights
Description
- Time on Houseful22 days
- Property typeSingle family
- Neighbourhood
- Median school Score
- Mortgage payment
Welcome to this beautifully maintained 3+1 bedroom residence, perfectly situated in the heart of Hamilton. Offering generous living space and exceptional versatility, this home is thoughtfully designed with a unique split-back layout that blends comfort, functionality, and charm. A welcoming front porch sets the tone for relaxed summer evenings, while the bright and spacious living room enjoys serene views of the front yard. The kitchen offers convenient walk-out access to the side yard, making outdoor dining a breeze. At the back of the home, the expansive family room features a cozy gas fireplace and a seamless walk-out to the backyard perfect for both lively gatherings and quiet family moments. A separate guest bedroom and full bathroom on this level provide an ideal setup for visiting relatives or extended family. With its own private entrance, this space also works beautifully as an in-law suite or guest retreat, offering valuable flexibility for multi-generational living. This gem is tucked away on a quiet, family friendly street in a sought after neighborhood, this home offers unbeatable convenience just minutes to the Red Hill Valley Parkway, QEW, Centennial GO Station, Mohawk College, shopping, schools, parks, and all essential amenities. A rare find that combines location, space, and versatility ready for your family to call home. (id:63267)
Home overview
- Cooling Central air conditioning
- Heat source Natural gas
- Heat type Forced air
- Sewer/ septic Sanitary sewer
- Fencing Fully fenced, fenced yard
- # parking spaces 3
- Has garage (y/n) Yes
- # full baths 2
- # total bathrooms 2.0
- # of above grade bedrooms 4
- Flooring Tile, laminate, carpeted, concrete
- Has fireplace (y/n) Yes
- Community features Community centre
- Subdivision Kentley
- Directions 2091782
- Lot size (acres) 0.0
- Listing # X12338969
- Property sub type Single family residence
- Status Active
- Other 8.35m X 8.21m
Level: Basement - Family room 6.04m X 4.39m
Level: Lower - 4th bedroom 3.23m X 3.22m
Level: Lower - Dining room 3.36m X 4.34m
Level: Main - Foyer 2.15m X 1.35m
Level: Main - Kitchen 3.4m X 3.74m
Level: Main - Living room 4.94m X 3.34m
Level: Main - 2nd bedroom 2.61m X 4.48m
Level: Upper - 3rd bedroom 3.36m X 3.42m
Level: Upper - Primary bedroom 3.66m X 3.28m
Level: Upper
- Listing source url Https://www.realtor.ca/real-estate/28721447/107-fairington-crescent-hamilton-kentley-kentley
- Listing type identifier Idx

$-1,997
/ Month






