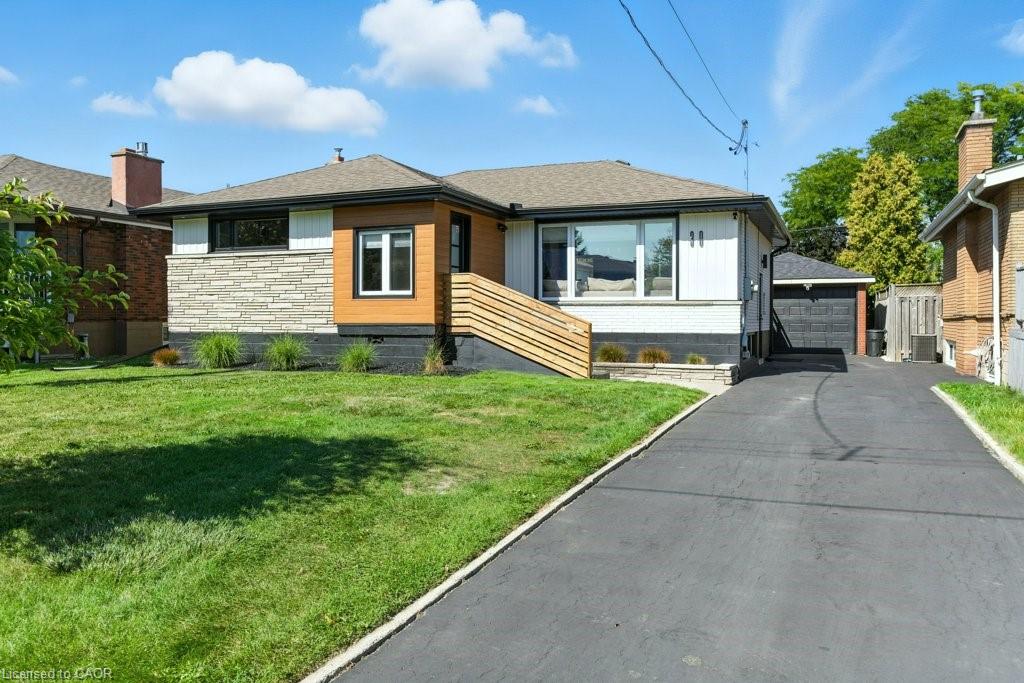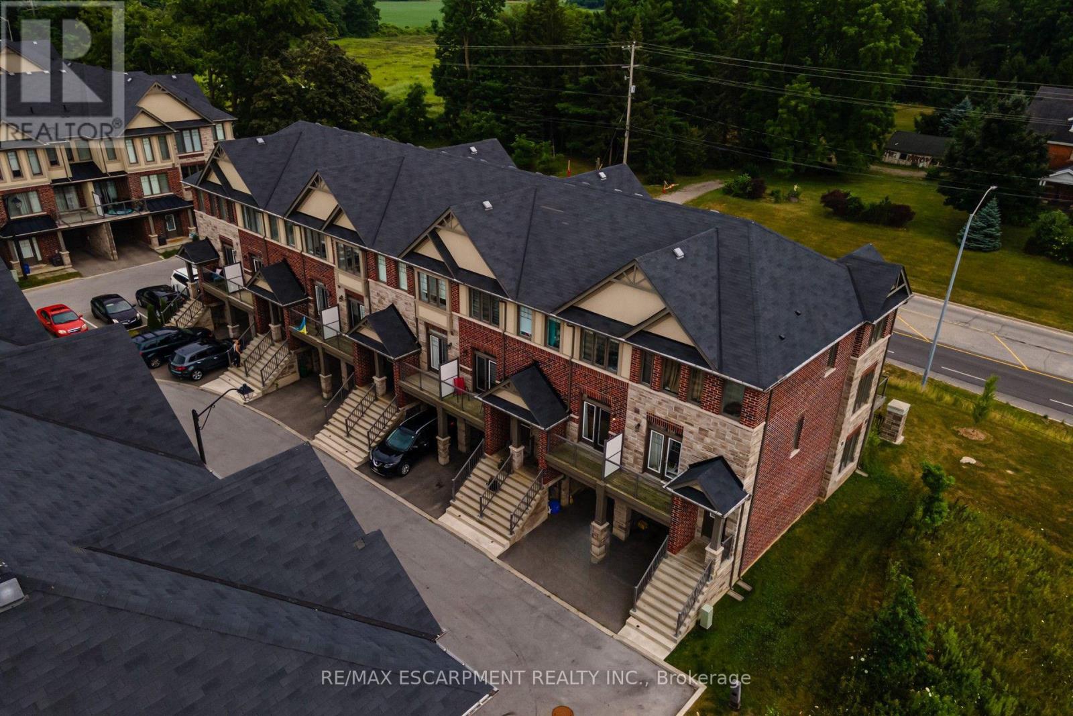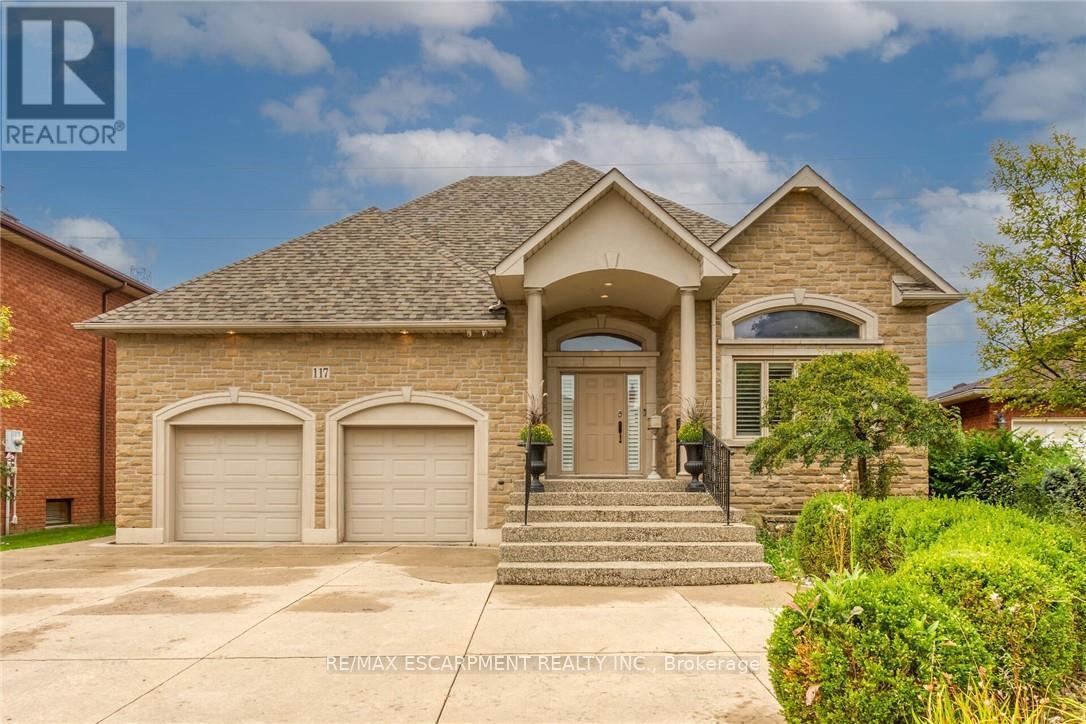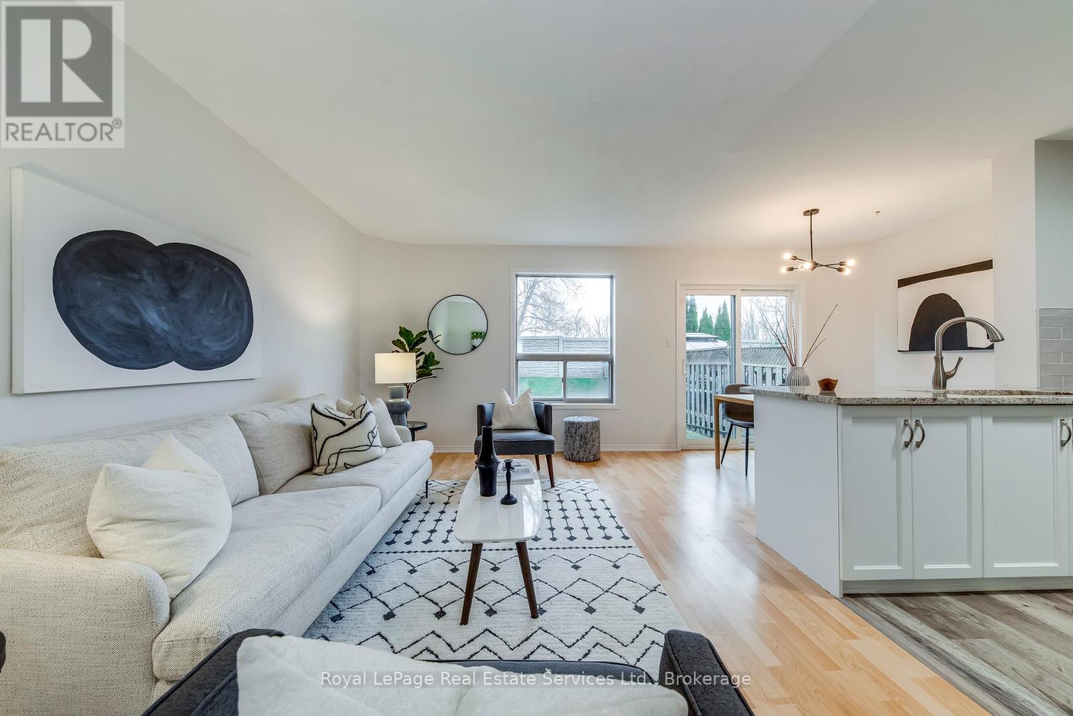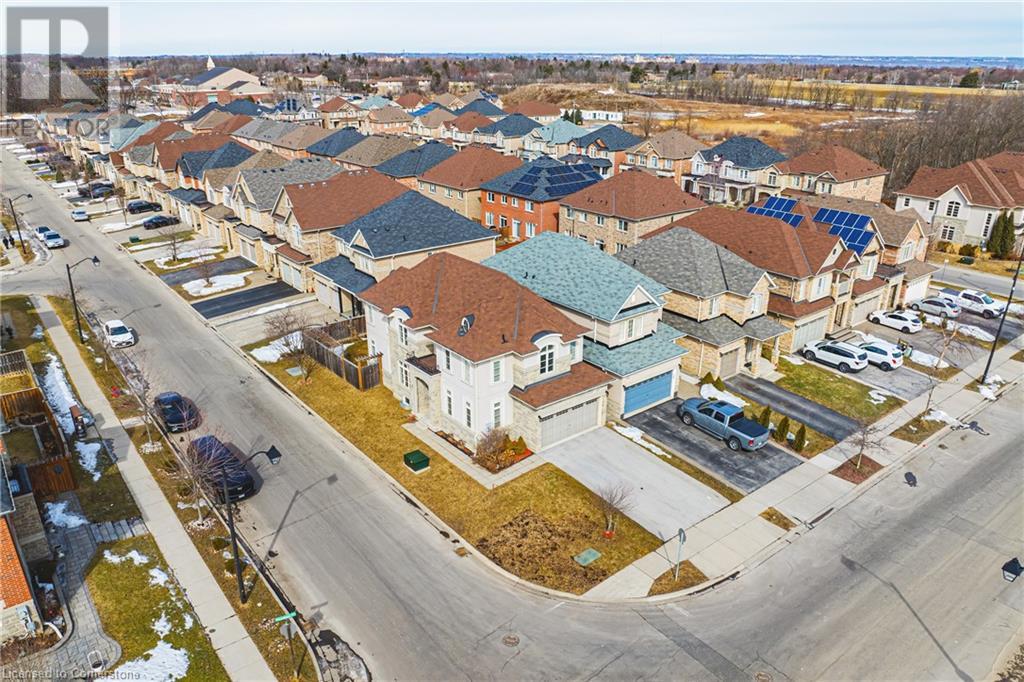
107 Hazelton Ave
107 Hazelton Ave
Highlights
Description
- Home value ($/Sqft)$475/Sqft
- Time on Houseful79 days
- Property typeSingle family
- Style2 level
- Neighbourhood
- Median school Score
- Year built2014
- Mortgage payment
Welcome to 107 Hazelton Avenue situated on Hamilton Mountain. This stunning Spallacci Built home is located in the Eden Park Survey,surrounded by all the modern day conveniences. A floor plan which offers an abundance of space for a growing family. The 4 Bedroom withtraditional rooms will impress you- designed to allow the sunlight to fill the rooms and bedrooms. This home is carpet free! A crisp white kitchenwith a breakfast bar and access to the backyard. The formal dining room make entertaining delightful adjacent to the living room and kitchen.The second level offers a spacious Master Bedroom with walk-in closet and en-suite, 3 additional bedrooms and another 4 piece bath. Justminutes to grocery stores, restaurants, shopping, fitness centres, Mohawk College, the Hamilton Airport and the Lincoln Alexander Expressway. (id:63267)
Home overview
- Cooling Central air conditioning
- Heat type Forced air
- Sewer/ septic Municipal sewage system
- # total stories 2
- # parking spaces 4
- Has garage (y/n) Yes
- # full baths 2
- # half baths 1
- # total bathrooms 3.0
- # of above grade bedrooms 4
- Community features School bus
- Subdivision 167 - sheldon/mewburn
- Lot size (acres) 0.0
- Building size 2062
- Listing # 40742059
- Property sub type Single family residence
- Status Active
- Bedroom 3.2m X 3.962m
Level: 2nd - Bathroom (# of pieces - 5) Measurements not available
Level: 2nd - Bedroom 3.2m X 2.794m
Level: 2nd - Bedroom 3.861m X 3.404m
Level: 2nd - Bathroom (# of pieces - 4) Measurements not available
Level: 2nd - Primary bedroom 4.267m X 3.658m
Level: 2nd - Laundry Measurements not available
Level: Main - Dining room 3.962m X 3.048m
Level: Main - Eat in kitchen 3.048m X 3.353m
Level: Main - Kitchen 3.048m X 3.048m
Level: Main - Family room 3.658m X 3.962m
Level: Main - Bathroom (# of pieces - 2) Measurements not available
Level: Main
- Listing source url Https://www.realtor.ca/real-estate/28484039/107-hazelton-avenue-hamilton
- Listing type identifier Idx

$-2,611
/ Month

