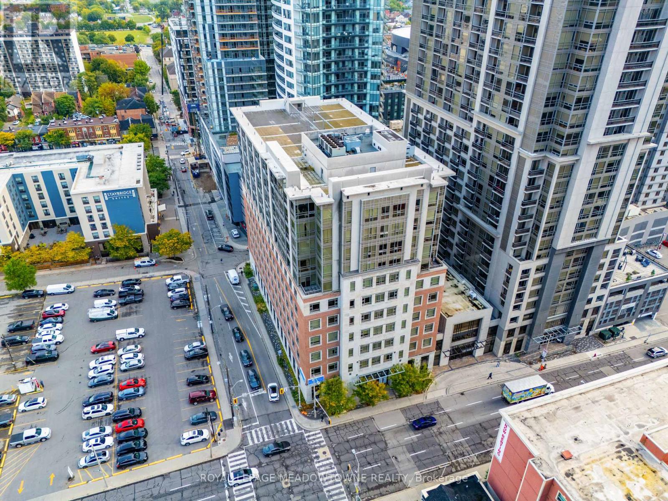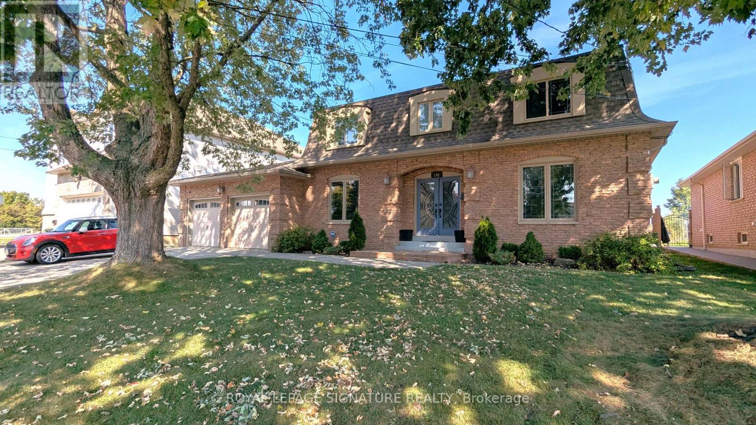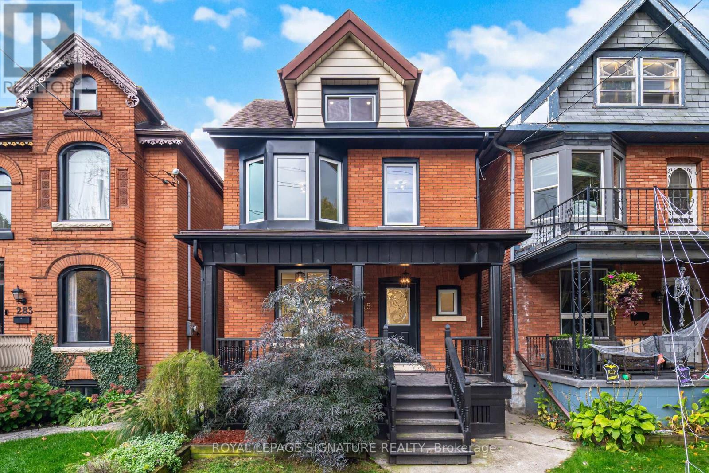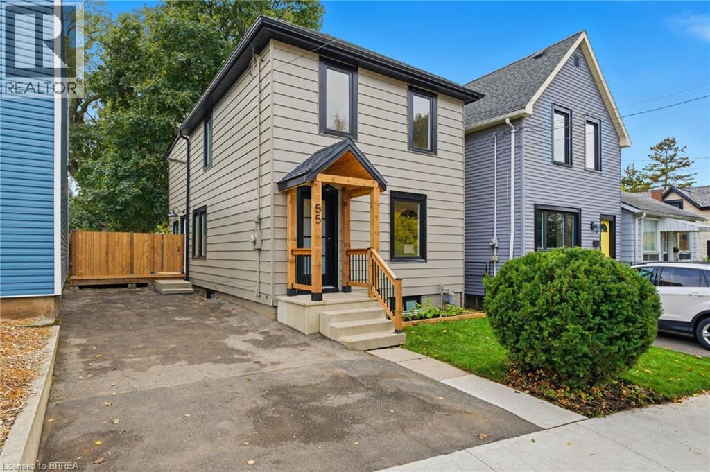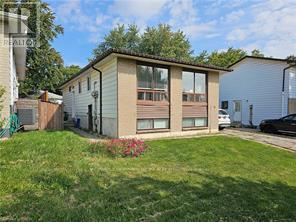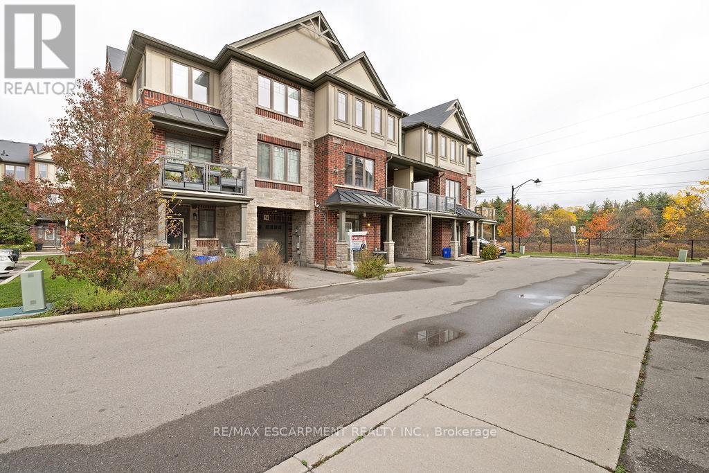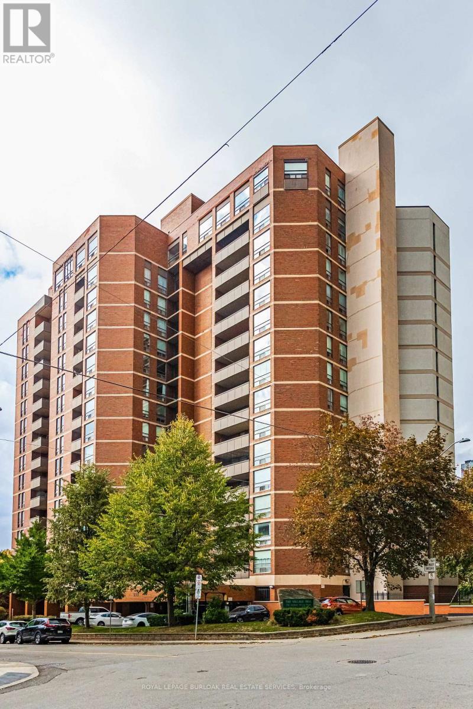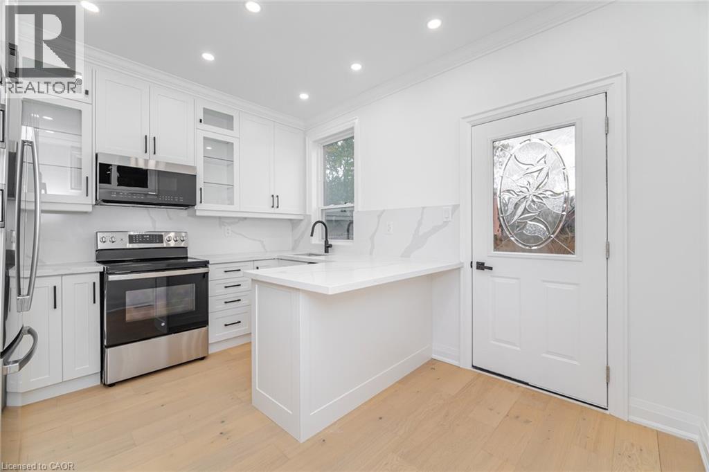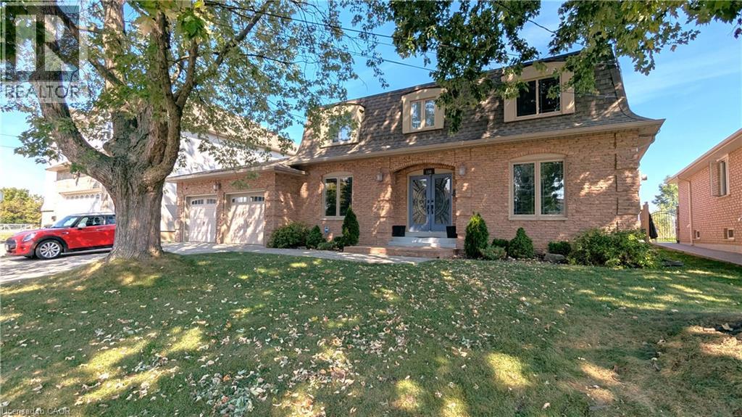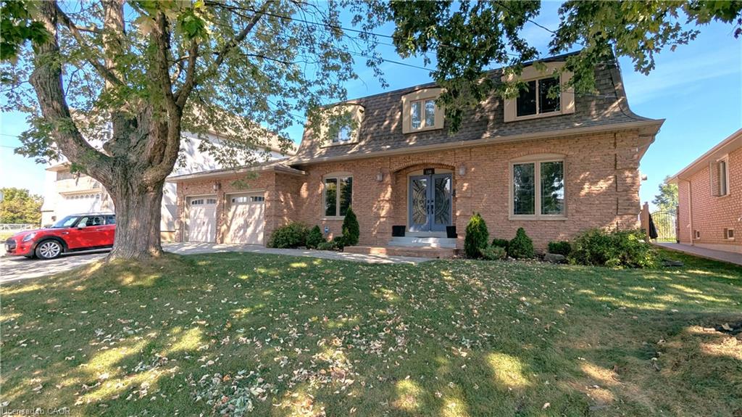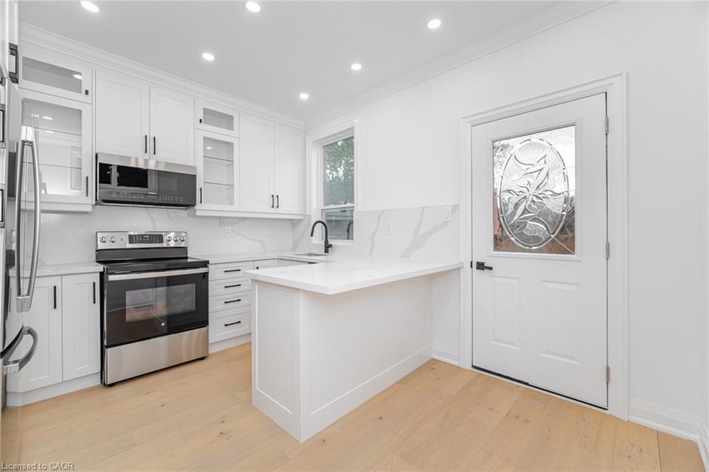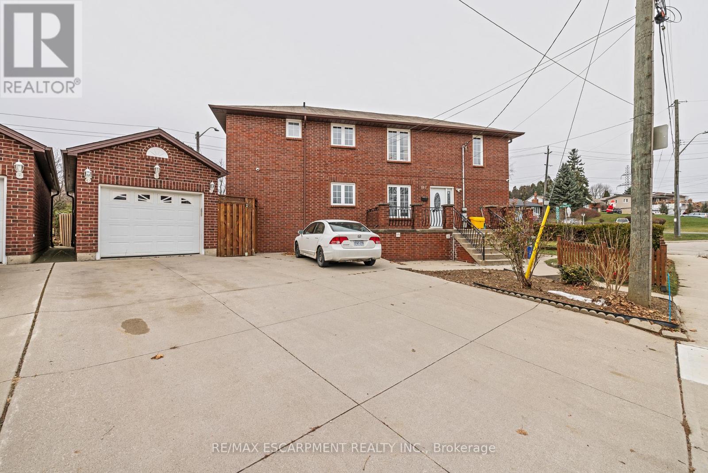
Highlights
Description
- Time on Houseful46 days
- Property typeSingle family
- Neighbourhood
- Median school Score
- Mortgage payment
Rare opportunity to own this beautifully renovated three family dwelling located in Hamilton West Mountain. Fully updated in 2020, this 3200 square foot building is ready for a new owner to capitalize on its rental potential. With 7 bedrooms and 5 bathrooms, this property offers ample living space. The main floor unit, which includes 3 bedrooms and 3 baths. Recent renovations include new bathrooms, flooring, baseboards, tiles, and fresh paint throughout. The upper unit benefits from a new A/C split system installed in 2022, while a brand new furnace was added in 2024 for optimal comfort. This property comes equipped with 2023 fridges and stoves, two laundry rooms (including a coin-operated one in the common area), and plenty of storage space. The detached garage is freshly painted and finished, providing the potential for conversion into an ADU or leasing for additional income. Three separate electrical panels (id:63267)
Home overview
- Cooling Central air conditioning
- Heat source Natural gas
- Heat type Forced air
- Sewer/ septic Sanitary sewer
- # total stories 2
- # parking spaces 5
- Has garage (y/n) Yes
- # full baths 4
- # half baths 1
- # total bathrooms 5.0
- # of above grade bedrooms 7
- Community features Community centre
- Subdivision Fessenden
- Lot size (acres) 0.0
- Listing # X12390105
- Property sub type Single family residence
- Status Active
- 2nd bedroom 3.05m X 3.05m
Level: Main - Bathroom Measurements not available
Level: Main - Bedroom 3.15m X 2.82m
Level: Main - Bathroom Measurements not available
Level: Main - Bathroom Measurements not available
Level: Main - Kitchen 3.35m X 1.57m
Level: Main - Dining room 5.61m X 2.16m
Level: Main - Bedroom 3.28m X 3.05m
Level: Main - Living room 3.35m X 2.87m
Level: Main
- Listing source url Https://www.realtor.ca/real-estate/28833351/107-horning-drive-hamilton-fessenden-fessenden
- Listing type identifier Idx

$-4,266
/ Month

