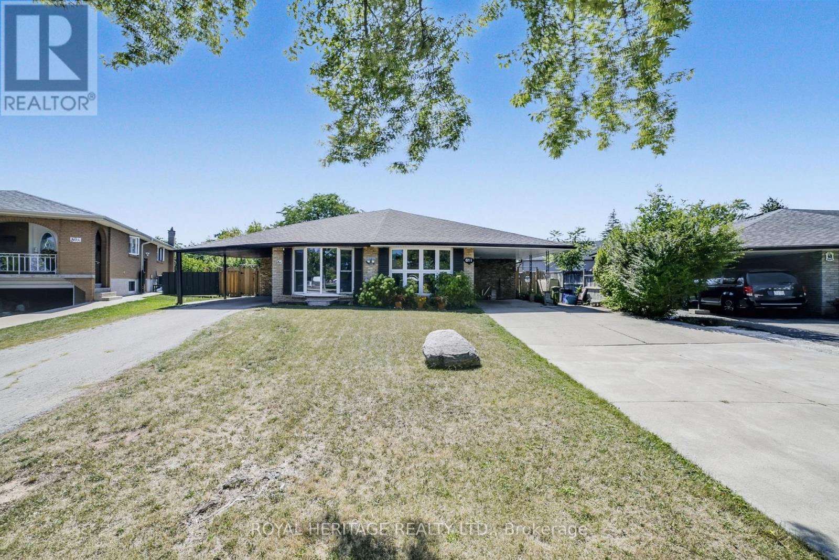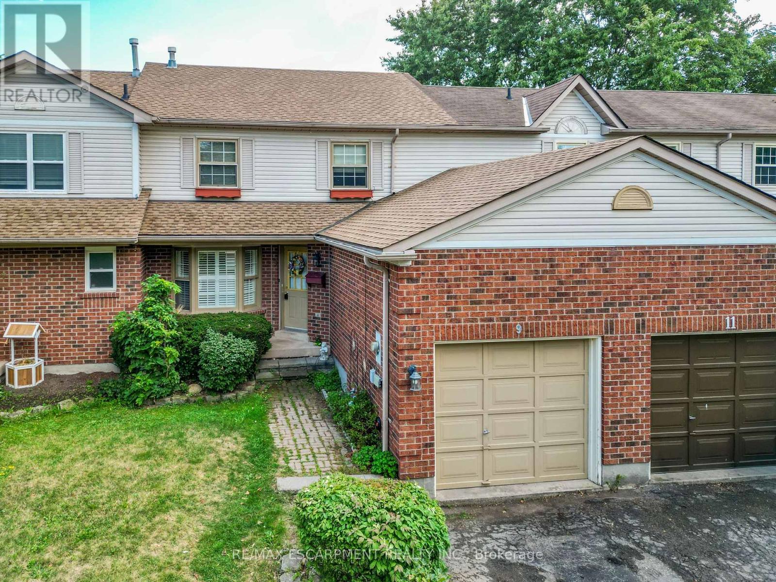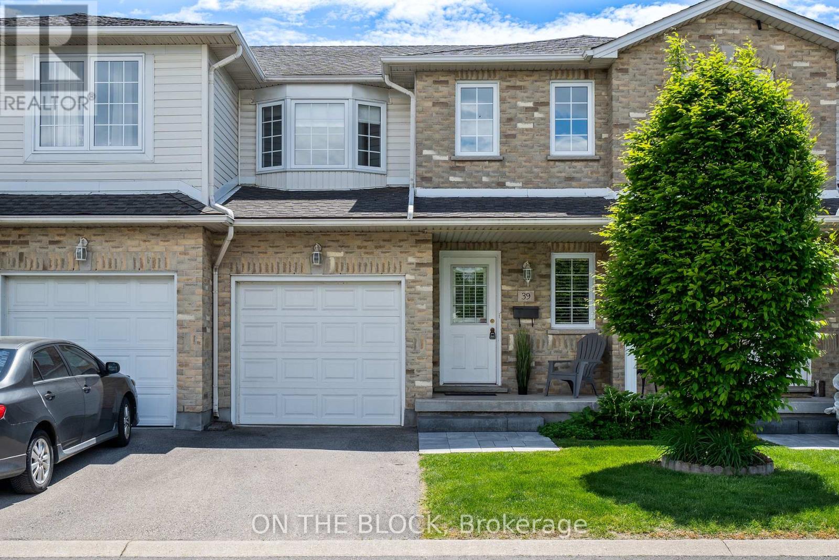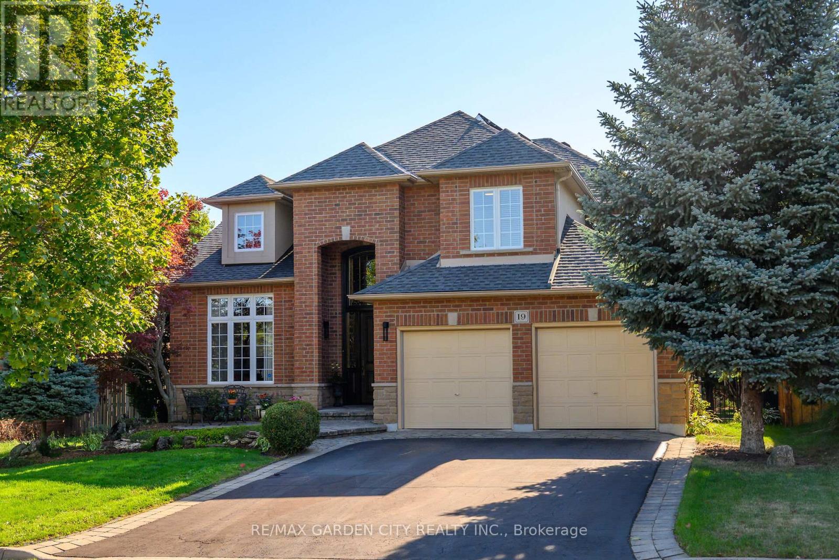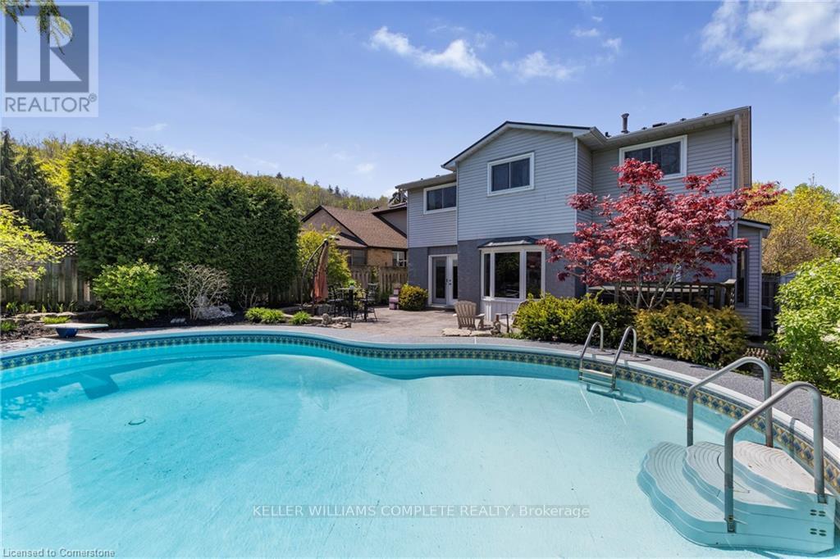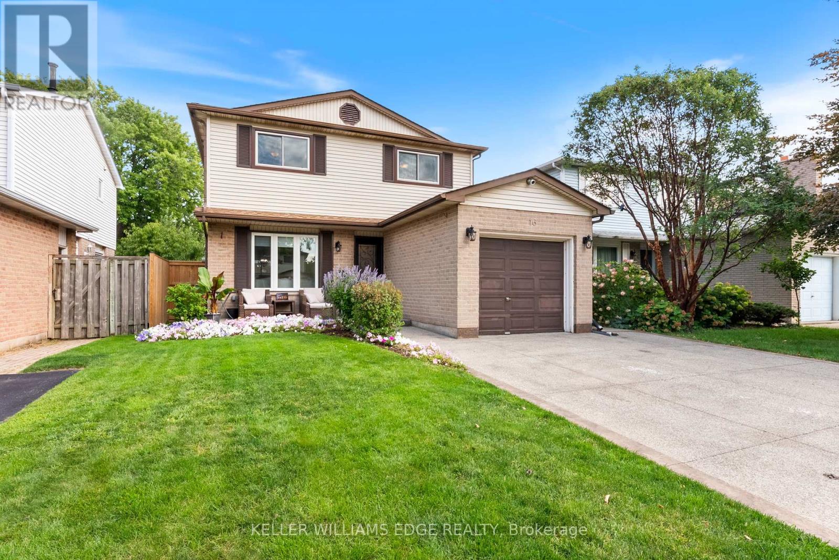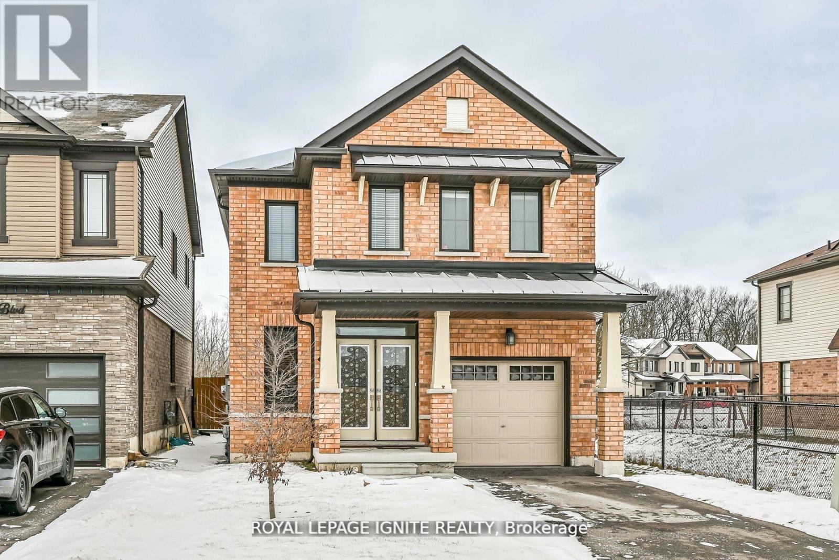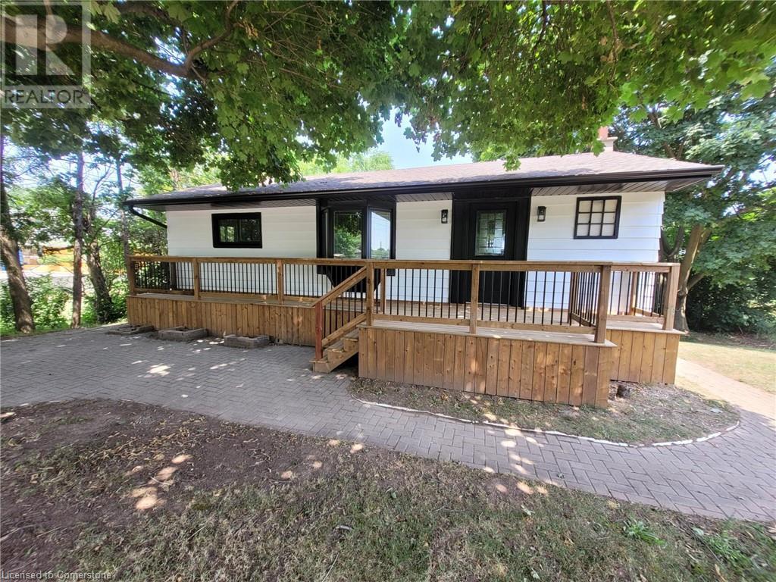
Highlights
Description
- Home value ($/Sqft)$681/Sqft
- Time on Houseful49 days
- Property typeSingle family
- StyleBungalow
- Median school Score
- Mortgage payment
Beautifully updated bungalow nestled in the sought-after community of Winona, offering stunning views of the escarpment. This spacious and move-in ready home is ideal for investors or families in need of extra space or multi-generational living options. Thoughtfully renovated throughout, this home features new soffits, fascia, and eavestroughs, updated windows, new front porch, fresh exterior paint, brand new flooring, modern pot lights and light fixtures, stylish updated kitchens with quartz countertops, renovated bathrooms, new drywall, and a new electrical panel and updated furnace for peace of mind. The property also offers a separate entrance to the basement, providing excellent in-law suite potential. Located in a desirable neighborhood with easy access to parks, schools, and amenities, and just minutes from the QEW. Enjoy a beautifully updated home with gorgeous escarpment views—ready for you to move in and enjoy! (id:63267)
Home overview
- Cooling Central air conditioning
- Heat source Natural gas
- Heat type Forced air
- Sewer/ septic Municipal sewage system
- # total stories 1
- # parking spaces 2
- # full baths 2
- # total bathrooms 2.0
- # of above grade bedrooms 5
- Community features Quiet area
- Subdivision 519 - winona
- Lot size (acres) 0.0
- Building size 1101
- Listing # 40752509
- Property sub type Single family residence
- Status Active
- Living room 4.343m X 3.759m
Level: Lower - Bedroom 3.937m X 2.642m
Level: Lower - Bathroom (# of pieces - 3) Measurements not available
Level: Lower - Primary bedroom 4.343m X 3.226m
Level: Lower - Eat in kitchen 5.334m X 3.734m
Level: Lower - Kitchen 4.089m X 3.302m
Level: Main - Living room 5.994m X 3.607m
Level: Main - Dining room 4.089m X 3.607m
Level: Main - Bedroom 3.454m X 2.565m
Level: Main - Bathroom (# of pieces - 4) Measurements not available
Level: Main - Primary bedroom 3.302m X 3.48m
Level: Main - Bedroom 3.099m X 3.048m
Level: Main
- Listing source url Https://www.realtor.ca/real-estate/28623290/1071-hwy-8-stoney-creek
- Listing type identifier Idx

$-2,000
/ Month



