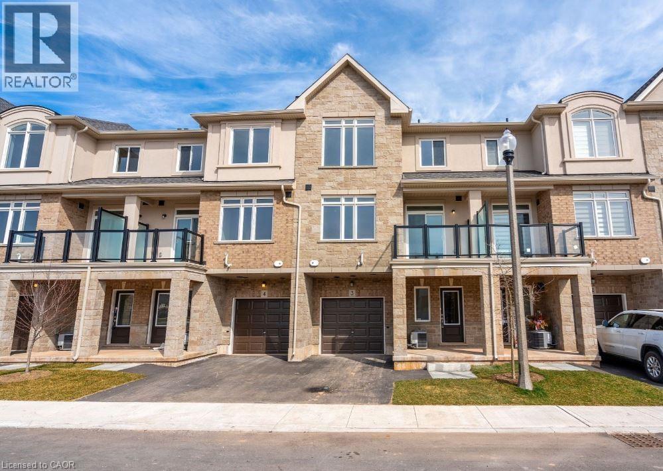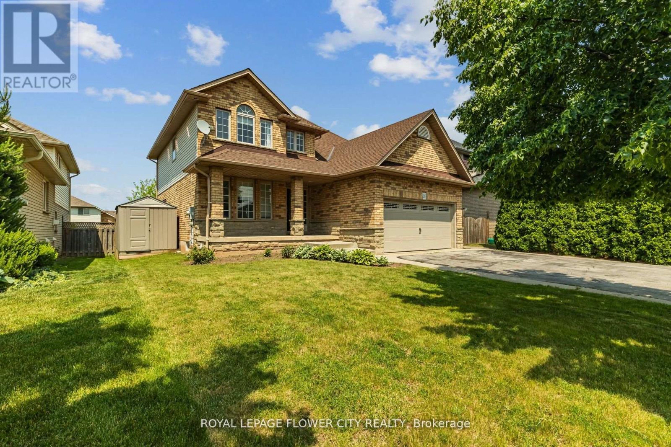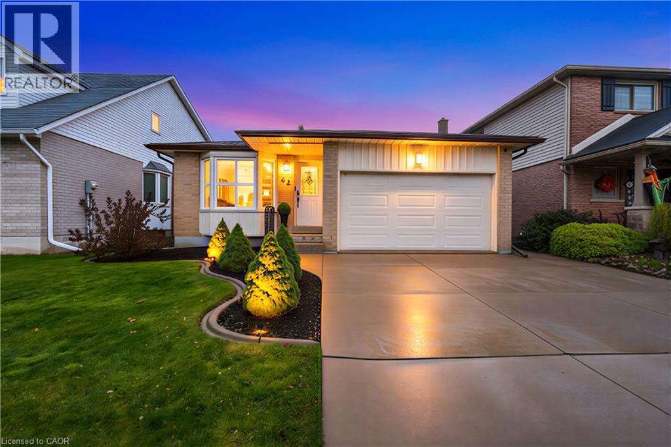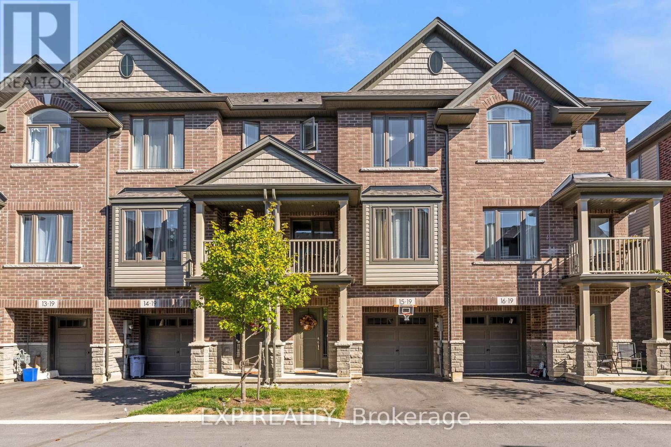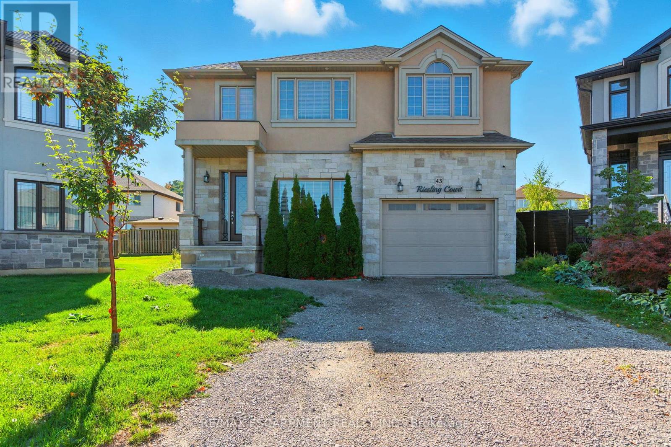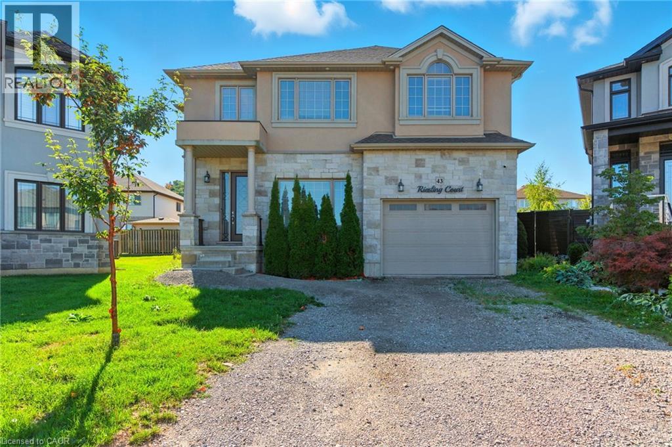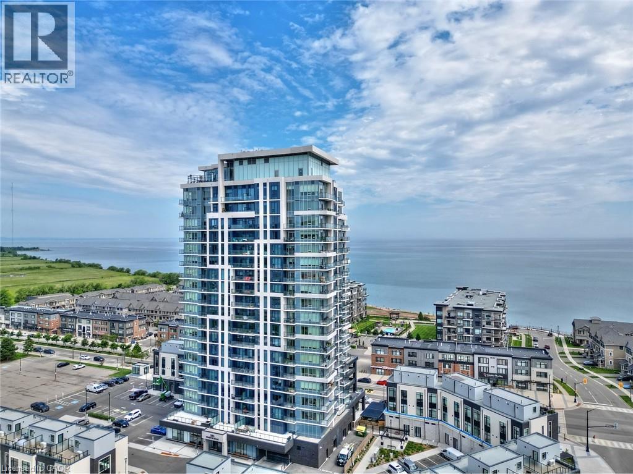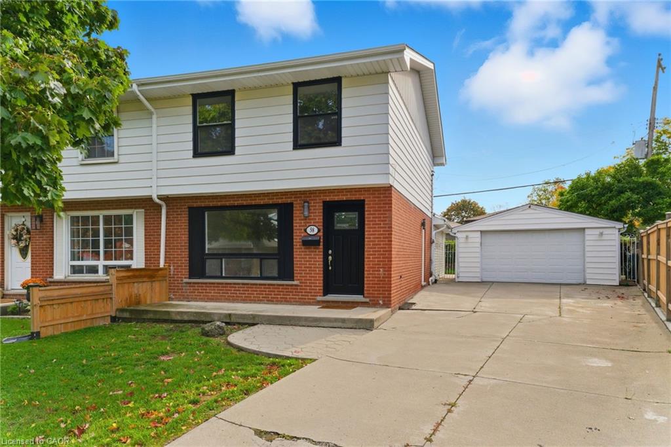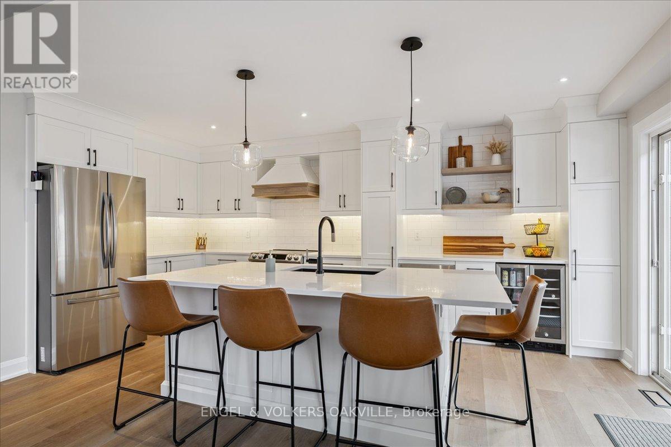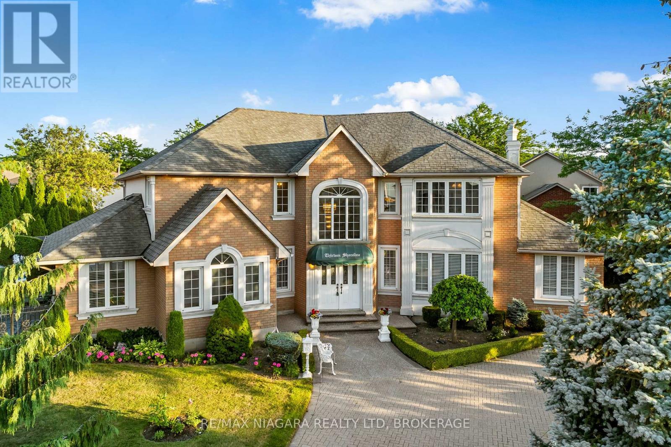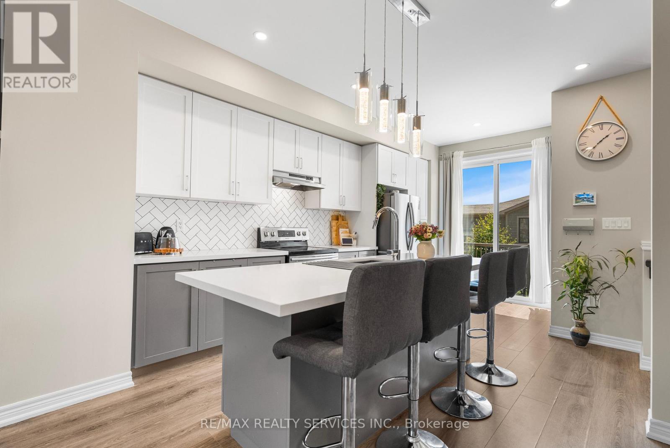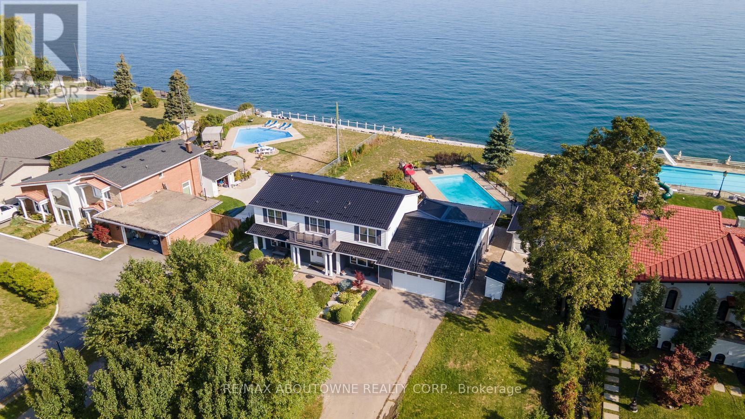
Highlights
Description
- Time on Houseful49 days
- Property typeSingle family
- Neighbourhood
- Median school Score
- Mortgage payment
Perched on the tranquil shores of Lake Ontario, this exquisite home offers breathtaking, unobstructed views of the Toronto skyline, refined living spaces, and numerous upgrades throughout. Inside, the inviting layout features spacious principal rooms with hardwood floors and pot lights. The dining room showcases stunning lake views, while the family room boasts a cozy gas fireplace. Built-in speakers enhance the ambiance of the living room. The chefs kitchen impresses with stainless steel appliances, granite countertops, and hardwood flooring. The primary bedroom serves as a private retreat with a 3-piece ensuite, a walk-in closet, and hardwood floors. Three additional bedrooms provide ample space, including one with serene lake views and others overlooking the lush front yard. The versatile lower level includes a bedroom, a full washroom, and walk-up access to the backyard oasis. Outdoors, enjoy a 16' x 40' concrete pool set against a tranquil waterfront backdrop, along with a private outdoor sauna for ultimate relaxation. This home effortlessly blends luxury, comfort, and style perfect for your refined lifestyle. (id:63267)
Home overview
- Cooling Central air conditioning
- Heat source Natural gas
- Heat type Forced air
- Has pool (y/n) Yes
- Sewer/ septic Sanitary sewer
- # total stories 2
- # parking spaces 14
- Has garage (y/n) Yes
- # full baths 4
- # half baths 1
- # total bathrooms 5.0
- # of above grade bedrooms 5
- Subdivision Stoney creek
- View Lake view, direct water view
- Water body name Lake ontario
- Lot size (acres) 0.0
- Listing # X12389605
- Property sub type Single family residence
- Status Active
- Primary bedroom 4.93m X 3.73m
Level: 2nd - 2nd bedroom 3.96m X 2.9m
Level: 2nd - Bedroom 4.14m X 3.76m
Level: 2nd - Bedroom 3.9m X 3.05m
Level: 2nd - Recreational room / games room 6.58m X 4.32m
Level: Basement - Other 3.84m X 2.79m
Level: Basement - Other 4.7m X 3.56m
Level: Basement - Recreational room / games room 4.24m X 6.6m
Level: Basement - Living room 3.4m X 3.05m
Level: Main - Dining room 3.94m X 2.74m
Level: Main - Family room 5m X 3.38m
Level: Main - Kitchen 5m X 3.38m
Level: Main
- Listing source url Https://www.realtor.ca/real-estate/28832207/1073-north-service-road-hamilton-stoney-creek-stoney-creek
- Listing type identifier Idx

$-6,131
/ Month

