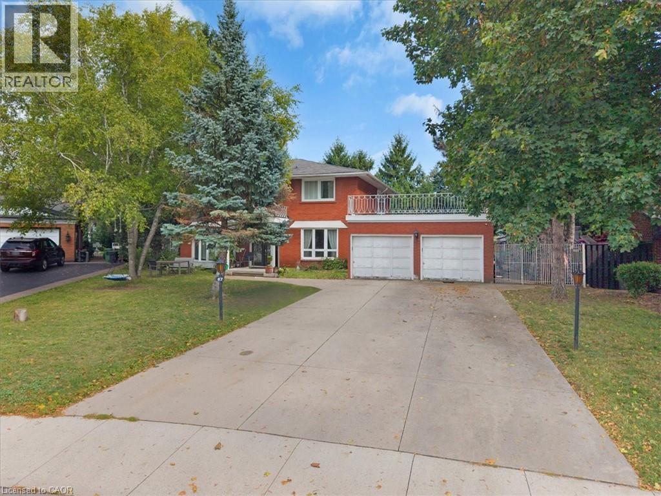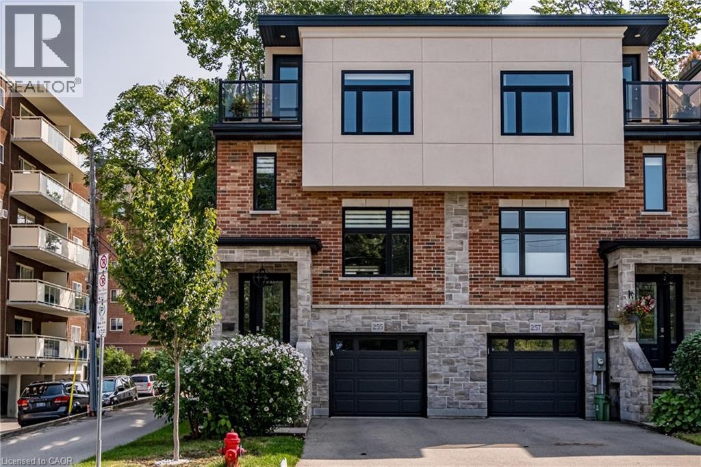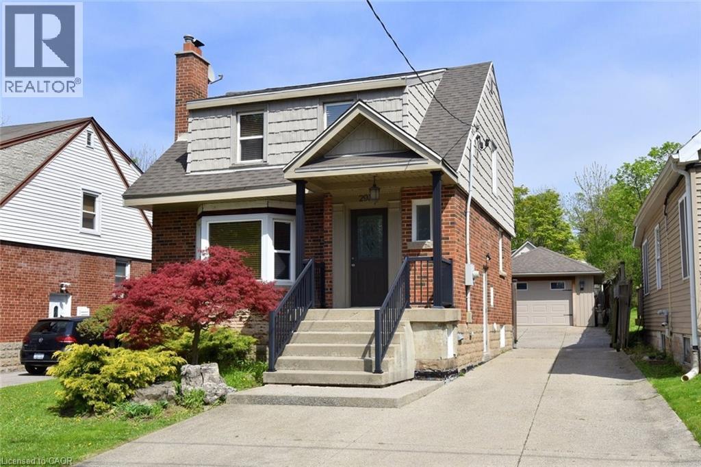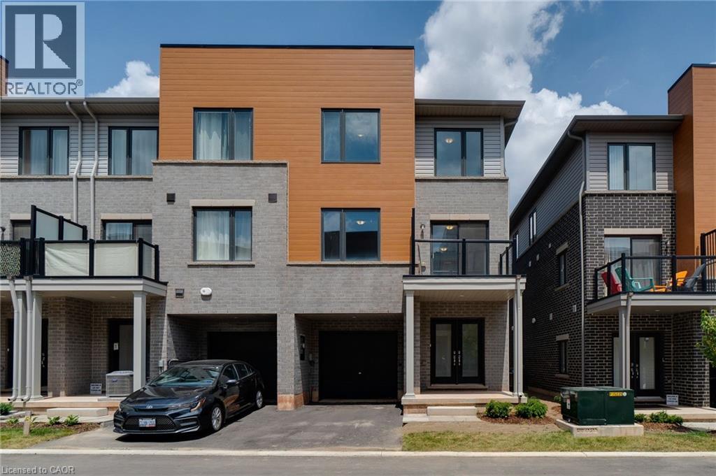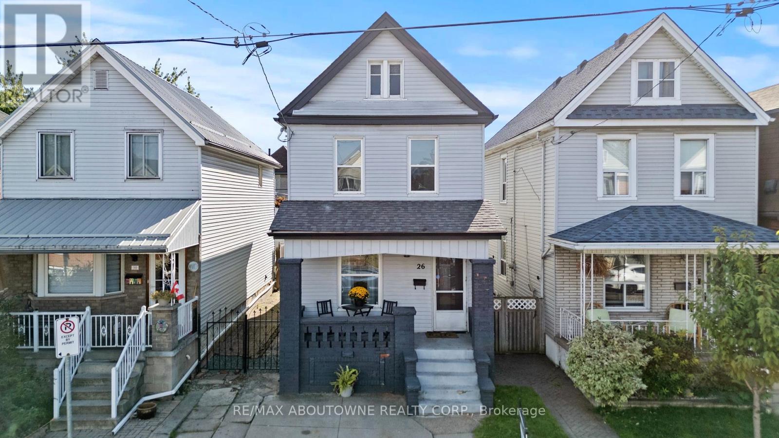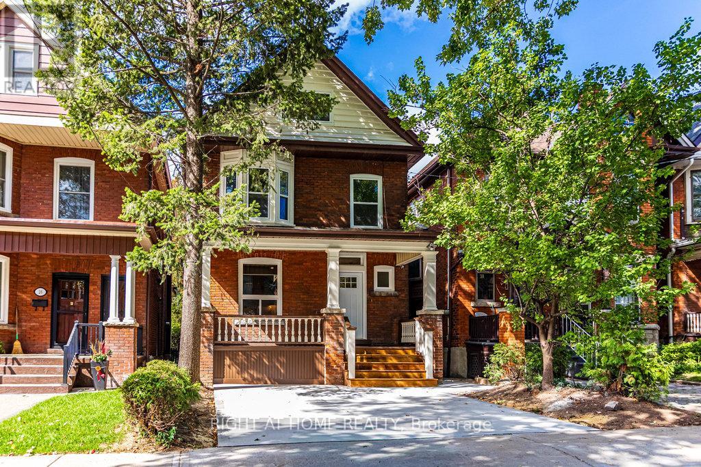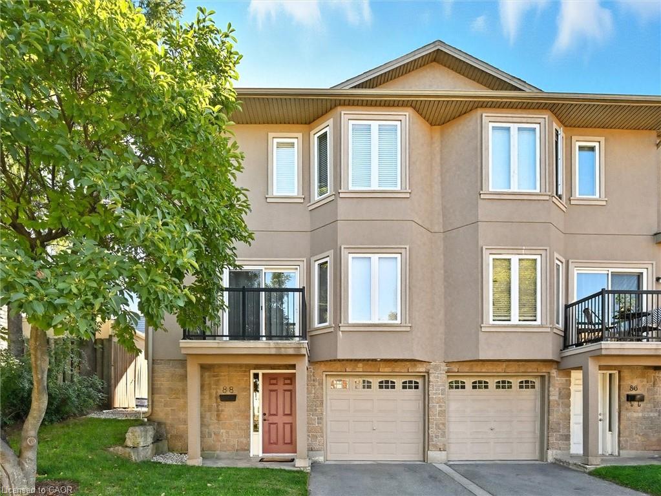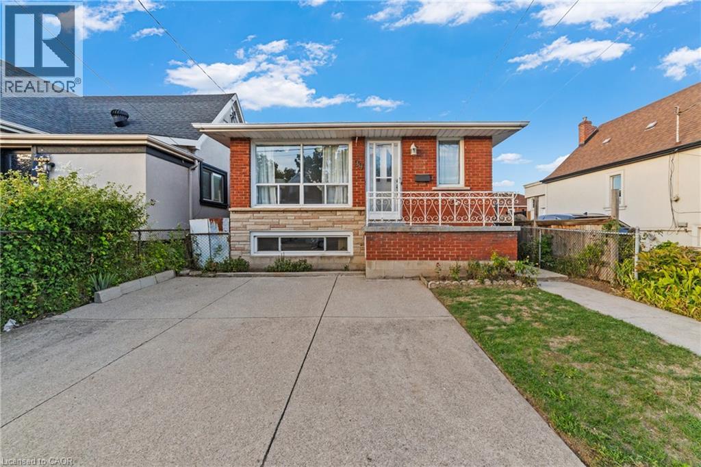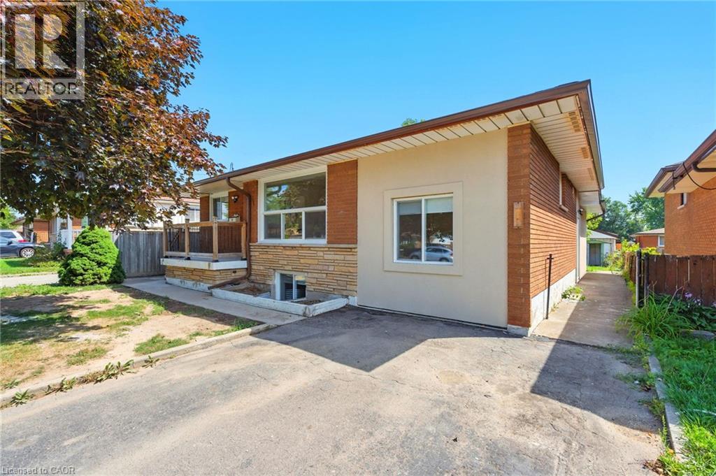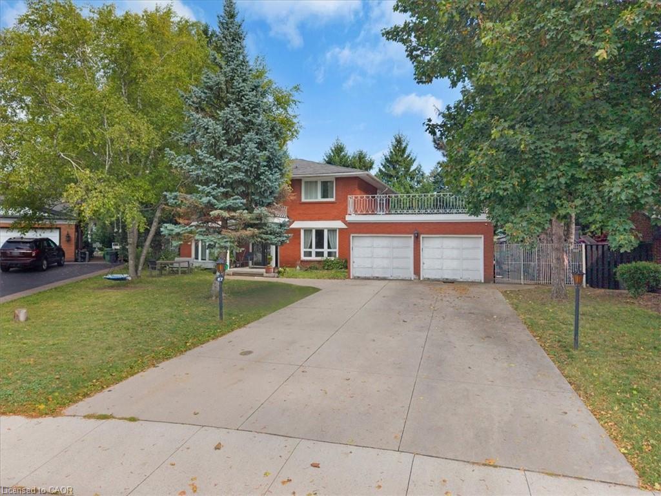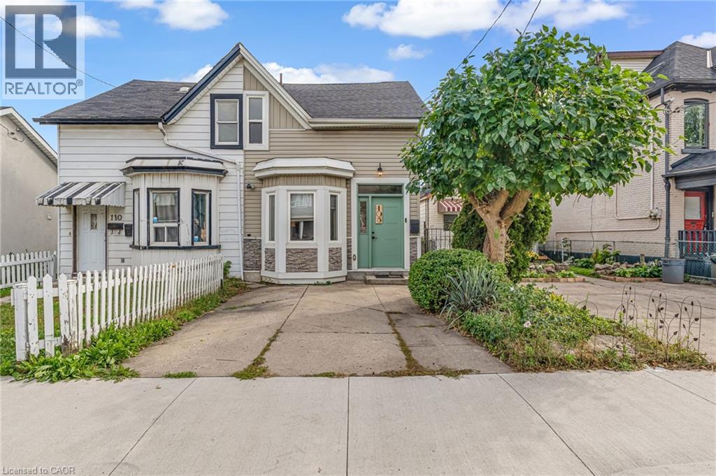
Highlights
Description
- Home value ($/Sqft)$476/Sqft
- Time on Housefulnew 55 minutes
- Property typeSingle family
- Neighbourhood
- Median school Score
- Mortgage payment
Welcome to this charming 2-bedroom, 2-bathroom semi-detached home in the heart of Hamilton. The open concept main floor is highlighted by soaring vaulted ceilings with lots of natural light creating a bright and spacious, carpet-free living space throughout. From the kitchen, step out to your private deck, perfect for morning coffee or entertaining outdoors. A rare find in this area, the property features both a private driveway and a detached garage. The garage has been upgraded with insulation and its own electrical panel, offering excellent potential to convert into an accessory dwelling unit (ADU), workshop, or studio. Located close to transit, scenic parks, and some of Hamilton’s best restaurants, this home combines comfort, convenience, and exciting future possibilities. (id:63267)
Home overview
- Cooling Central air conditioning
- Heat type Forced air
- Sewer/ septic Municipal sewage system
- # total stories 2
- # parking spaces 2
- Has garage (y/n) Yes
- # full baths 2
- # total bathrooms 2.0
- # of above grade bedrooms 2
- Subdivision 141 - lansdale
- Directions 2041288
- Lot size (acres) 0.0
- Building size 1103
- Listing # 40775309
- Property sub type Single family residence
- Status Active
- Bedroom 4.699m X 2.286m
Level: 2nd - Primary bedroom 2.921m X 3.454m
Level: 2nd - Full bathroom Measurements not available
Level: 2nd - Bathroom (# of pieces - 3) Measurements not available
Level: Basement - Recreational room 4.14m X 10.693m
Level: Basement - Utility 2.769m X 2.413m
Level: Basement - Family room 4.699m X 4.089m
Level: Main - Other 5.309m X 6.731m
Level: Main - Family room 4.699m X 4.089m
Level: Main - Living room 4.699m X 4.089m
Level: Main - Eat in kitchen 3.353m X 6.045m
Level: Main
- Listing source url Https://www.realtor.ca/real-estate/28949278/108-emerald-street-n-hamilton
- Listing type identifier Idx

$-1,400
/ Month

