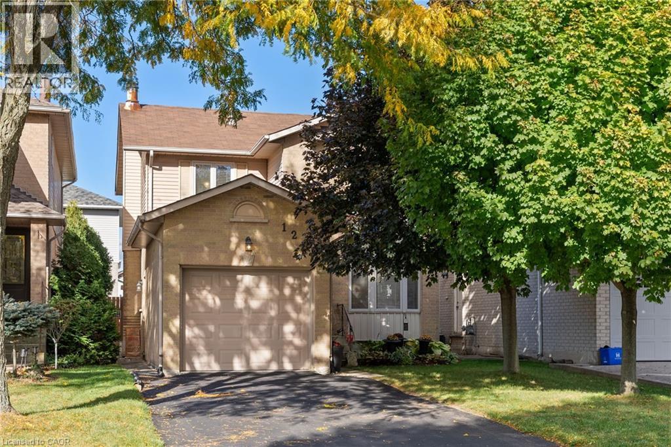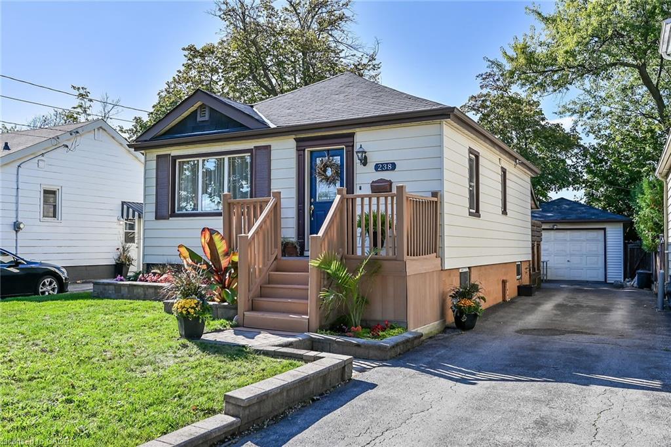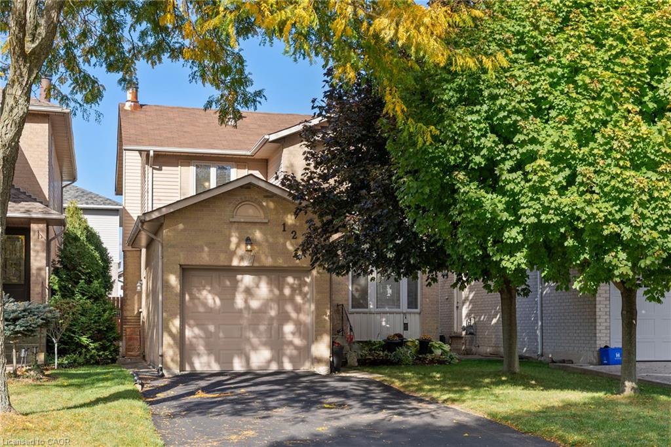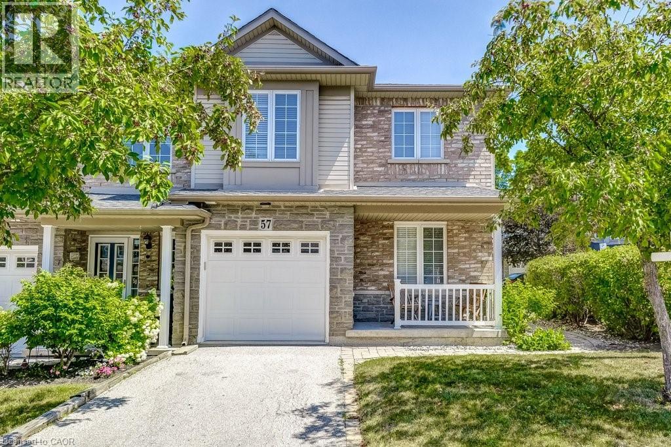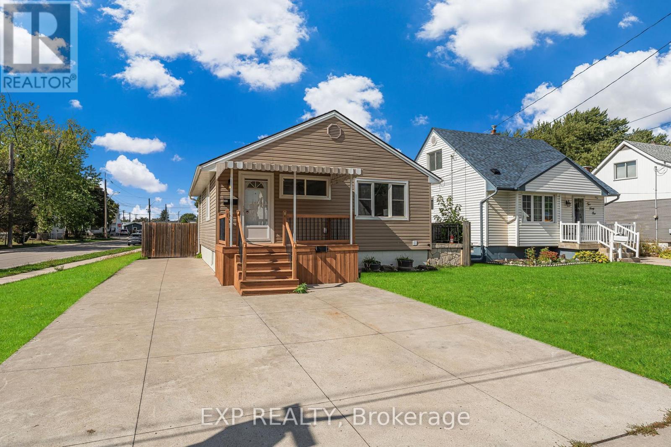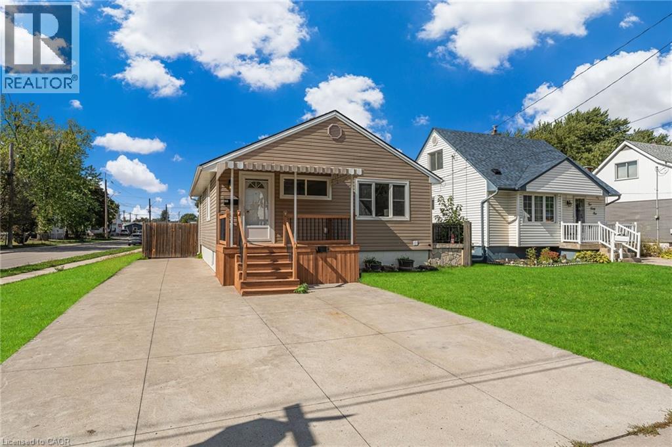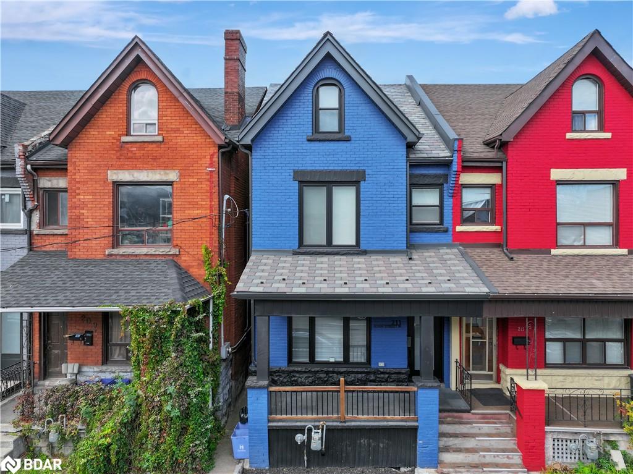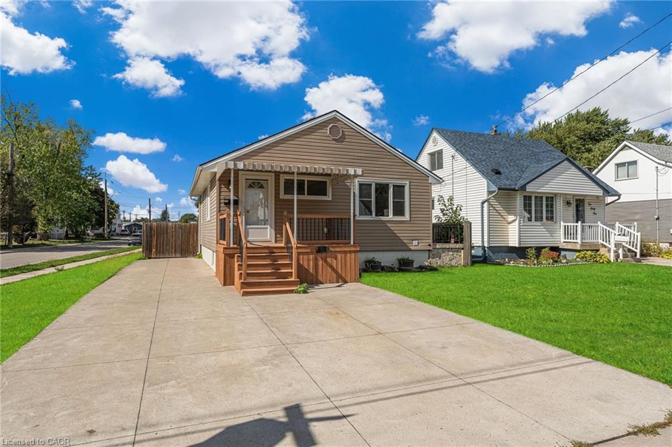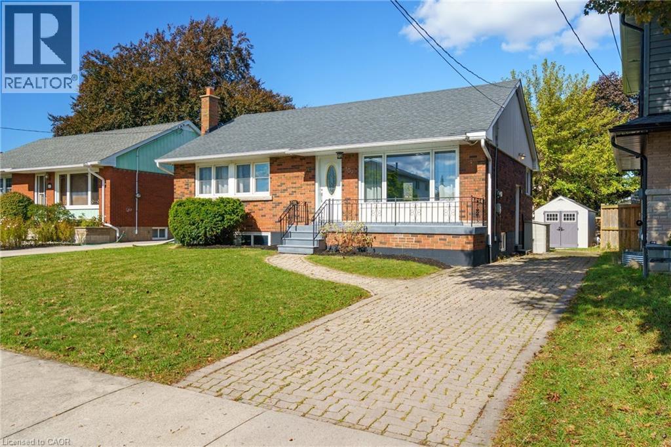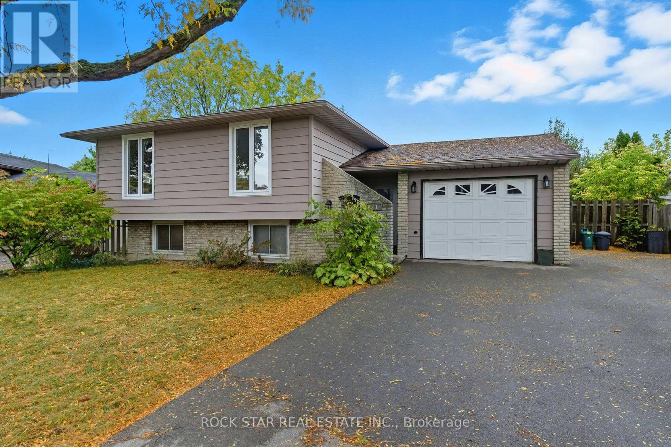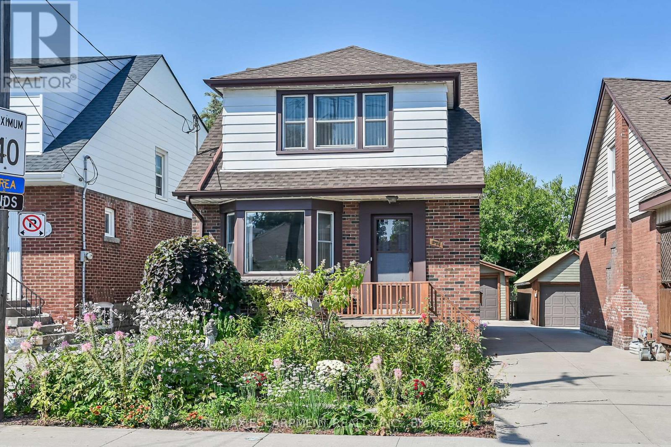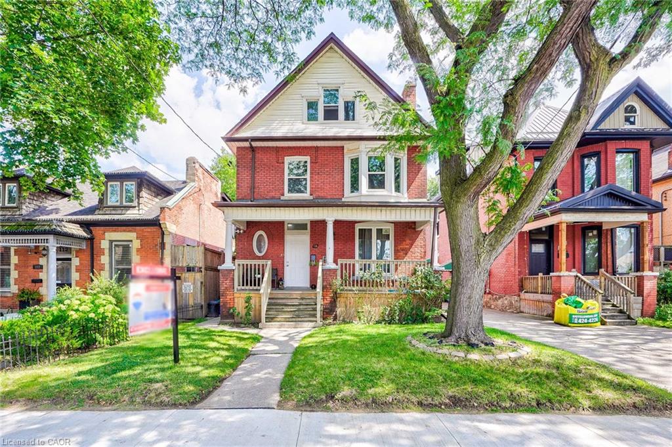
Highlights
Description
- Home value ($/Sqft)$232/Sqft
- Time on Houseful50 days
- Property typeResidential
- Style2.5 storey
- Neighbourhood
- Median school Score
- Lot size4,800 Sqft
- Year built1919
- Mortgage payment
Nestled In Hamilton's Vibrant Core, This Beautifully Maintained, Century Old 2 1/2 Storey Detached Property Offers An Exceptional Investment Opportunity. With Over 3000 Sq Ft Of Fully Renovated Living Space (2,3 Floor And Basement) On An Oversized 31'X155' Lot, This Turn-Key Legal Duplex Is Currently Functioning As A Triplex And Boast The Potential To Convert Into Lucrative Fourplex. Key Highlights; Legal Duplex , Currently Used As A Triplex, Potential To Convert To A Fourplex With Rough-Ins Already In Place Extensive Updates; Includes New Vinyl Flooring, Modern Potlights, Fresh Paint, Smart Thermostat, Security Cameras, List Goes On And On (Attached To The Listing ) Income -Generated ;$6200 Monthly (In-Basement Coin-Operated Laundry Provides Additional Revenue) $150-300 Rent As Follows Basement (1 Bedroom )$1500 Main Floor (3 Bedroom ) $1590 Long Term Tenant Month To Month 2nd And 3th Floor (5 Bedrooms ) $3000 Parking Perks; Tenant Parking Available At The Back For Up To 3 Vehicles Prime Location; Steps From Hamilton General Hospital And Close To Transit, Shops, Parks And Schools Unit Breakdown; Basement -1233 Sq Ft, 1 Bedroom With Walkout Access Main Floor -1233 Sq Ft Spacious 3 Bedroom (2 Separate Entrances) Second Floor -843 sq Ft 2 Bedroom With Separate Entrance Third Floor -611 Sq Ft 2 Bedroom With Separate Entrance Flexible Layout, Hand-Off Maintenance, And Expanding Downtown Demand Create A Rare Opportunity-Especially With Redevelopment Or Rental Income In Mind .
Home overview
- Cooling Central air
- Heat type Forced air, natural gas
- Pets allowed (y/n) No
- Sewer/ septic Sewer (municipal)
- Utilities At lot line-gas, at lot line-hydro, at lot line-municipal water, cable connected
- Construction materials Aluminum siding, brick, brick front, block, concrete
- Foundation Concrete perimeter, concrete block
- Roof Shingle
- Exterior features Landscaped, private entrance
- # parking spaces 3
- # full baths 4
- # total bathrooms 4.0
- # of above grade bedrooms 8
- # of below grade bedrooms 1
- # of rooms 19
- Appliances Built-in microwave, dishwasher, disposal, stove
- Has fireplace (y/n) Yes
- Laundry information Coin operated, in basement, shared, sink
- Interior features High speed internet, built-in appliances, in-law capability, in-law floorplan, upgraded insulation
- County Hamilton
- Area 14 - hamilton centre
- Water source Municipal
- Zoning description D
- Lot desc Urban, rectangular, city lot, hospital, major highway, park, place of worship, public transit, rec./community centre, school bus route, schools, shopping nearby
- Lot dimensions 31 x 155
- Approx lot size (range) 0 - 0.5
- Lot size (acres) 4800.0
- Basement information Separate entrance, walk-out access, full, finished
- Building size 3880
- Mls® # 40762129
- Property sub type Single family residence
- Status Active
- Tax year 2024
- Bathroom Second
Level: 2nd - Living room Second
Level: 2nd - Bedroom Second
Level: 2nd - Kitchen / dining room Second
Level: 2nd - Bedroom Second
Level: 2nd - Bedroom Third
Level: 3rd - Bathroom Third
Level: 3rd - Bedroom Third
Level: 3rd - Living room Third
Level: 3rd - Bedroom Basement
Level: Basement - Living room Basement
Level: Basement - Kitchen / dining room Basement
Level: Basement - Bathroom Basement
Level: Basement - Kitchen / dining room Main
Level: Main - Living room Main
Level: Main - Bathroom Main
Level: Main - Bedroom Main
Level: Main - Bedroom Main
Level: Main - Bedroom Main
Level: Main
- Listing type identifier Idx

$-2,400
/ Month

