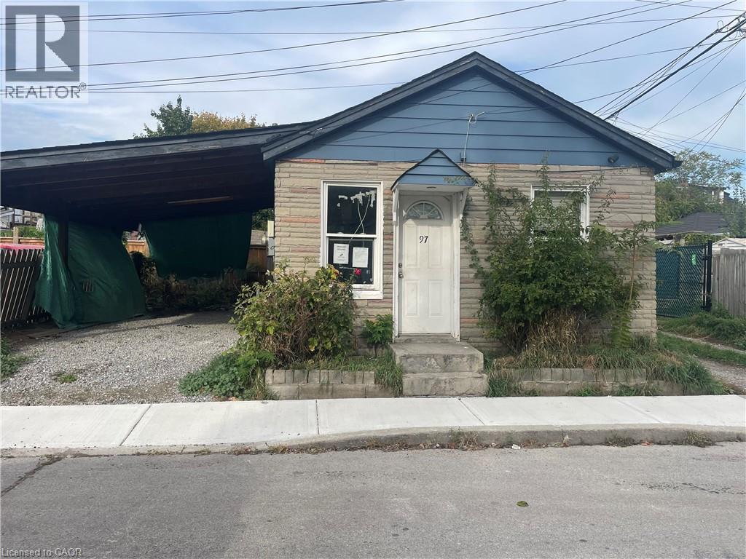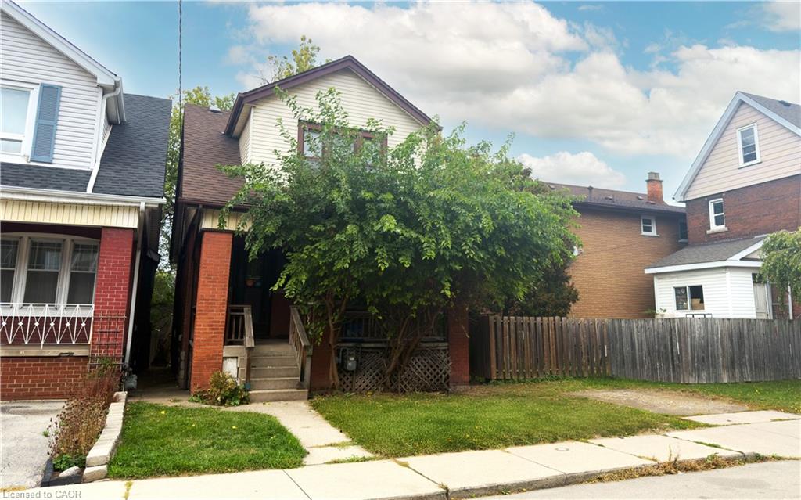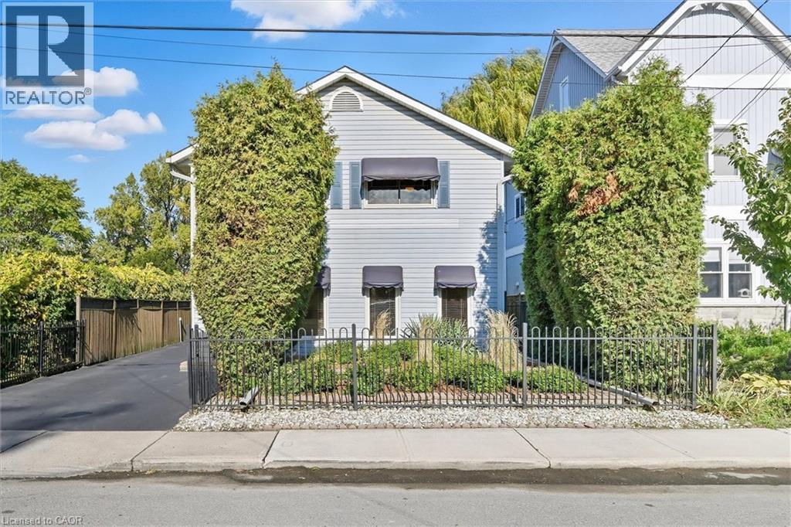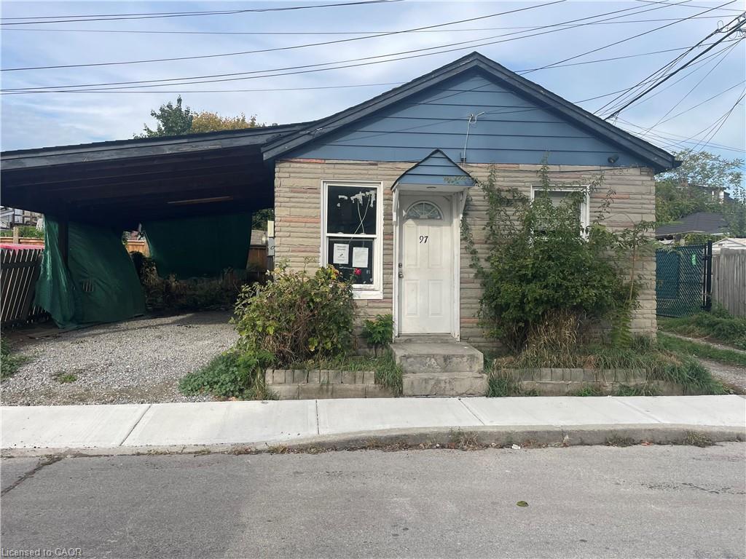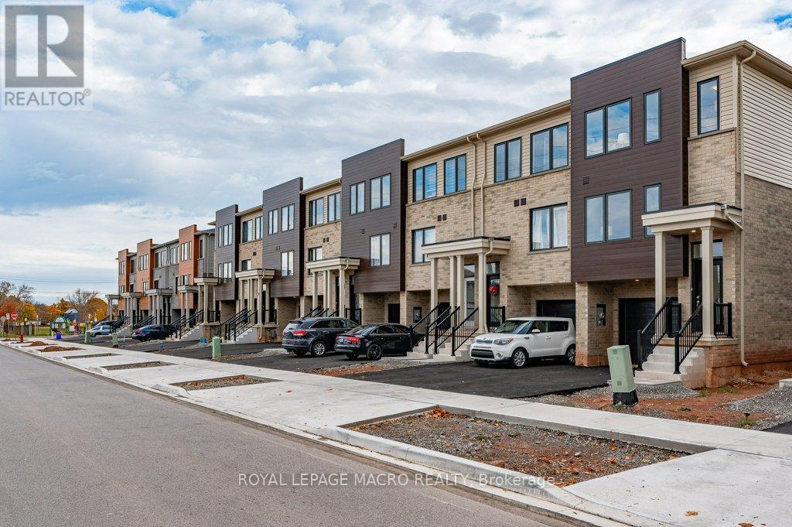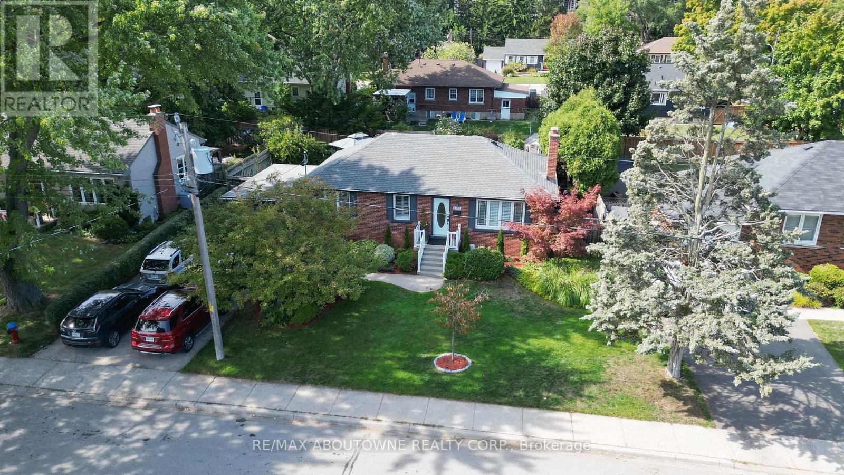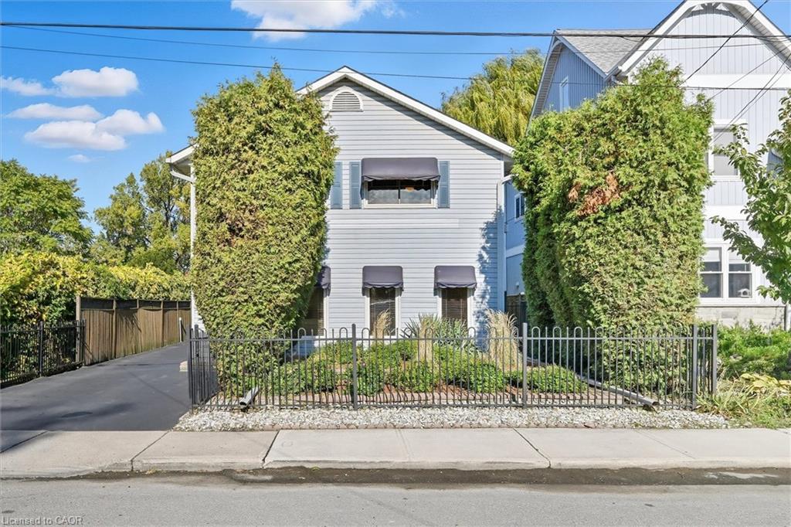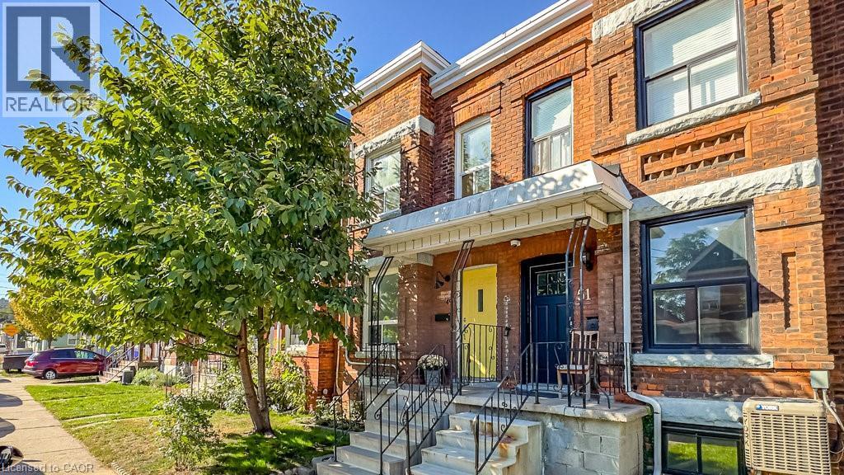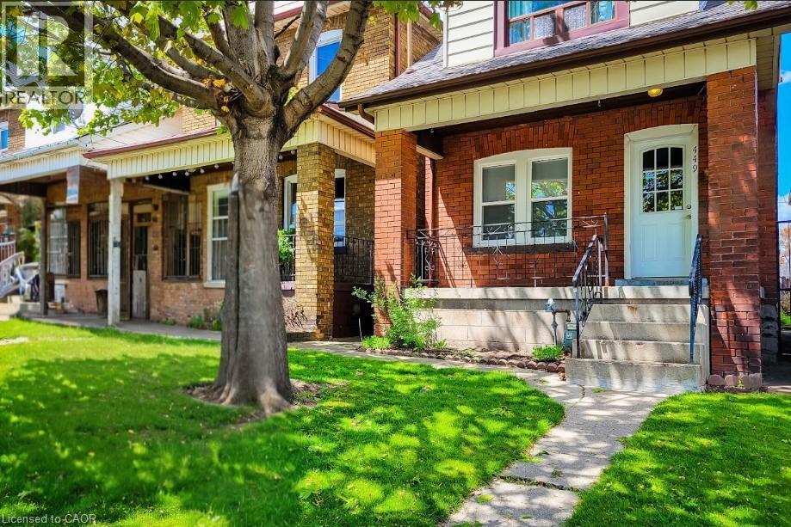- Houseful
- ON
- Hamilton
- Hamilton Beach
- 1081 Beach Blvd
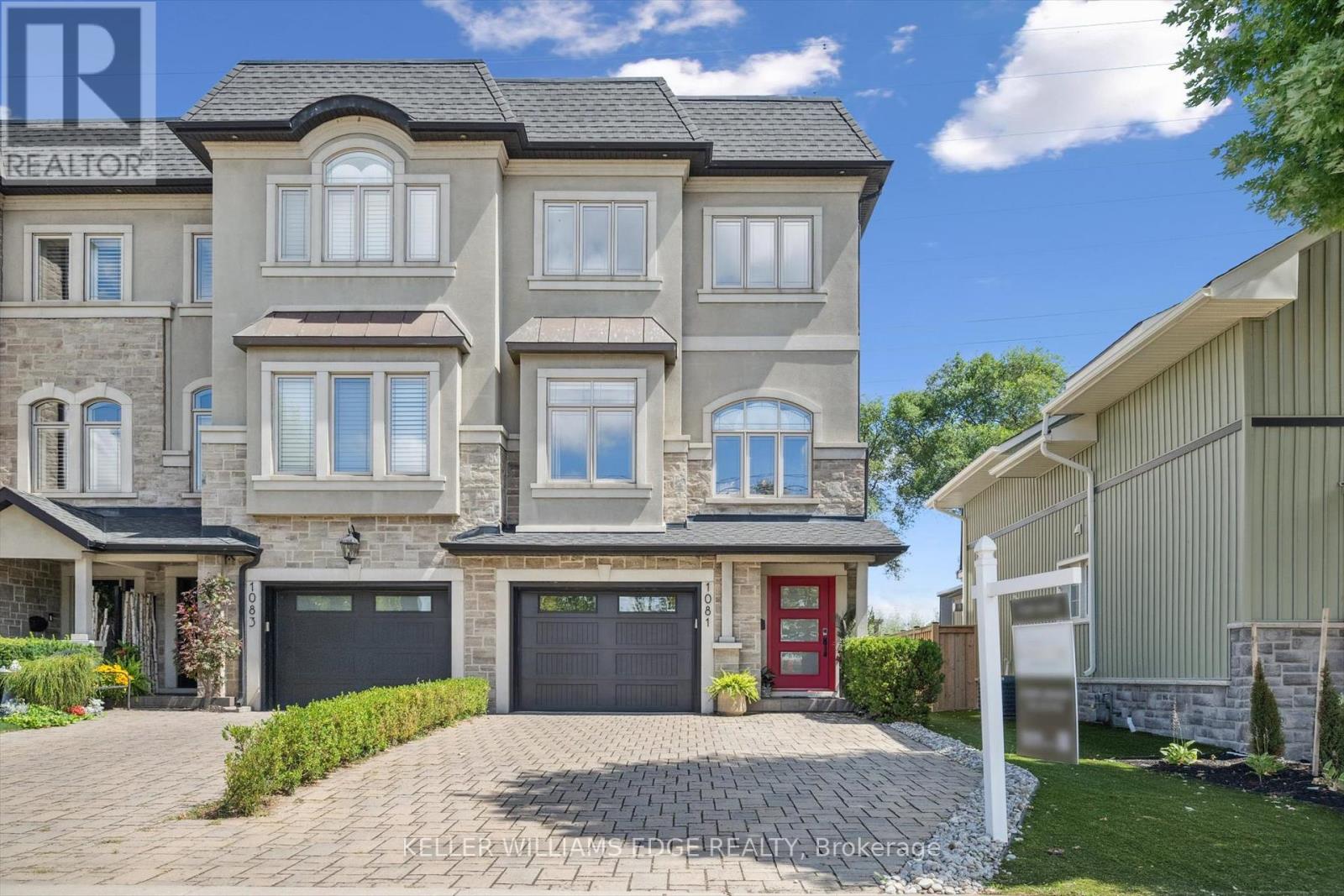
Highlights
Description
- Time on Houseful18 days
- Property typeSingle family
- Neighbourhood
- Median school Score
- Mortgage payment
Experience waterfront living in this beautifully appointed 3-bed, 4-bath executive freehold townhome, over 3000 sq ft of thoughtfully designed living space. As a desirable end unit, it provides additional privacy, more windows for natural light, direct backyard access, and the convenience of a full two-car driveway. Enjoy stunning east-facing lake views and breathtaking sunrises from multiple vantage points, including three oversized terraces. The open-concept layout features soaring ceilings and a spacious, upgraded kitchen with an expansive island and premium stainless steel appliances, ideal for entertaining. Designed with comfort and durability in mind, this home includes 8 reinforced concrete construction through the centre for added sound separation and structural integrity. Take in uninterrupted lake views from nearly every room and enjoy direct access to the waterfront lifestyle- launch your kayak from the garage, stroll the boardwalk, or cycle along the lake to Spencer Smith Park and beyond. Ideally located steps to the beach and just minutes from downtown Burlington, with quick access to Toronto and Niagara via major highways. A rare opportunity to enjoy low-maintenance luxury living by the water. (id:63267)
Home overview
- Cooling Central air conditioning, air exchanger
- Heat source Natural gas
- Heat type Forced air
- Sewer/ septic Sanitary sewer
- # total stories 3
- # parking spaces 4
- Has garage (y/n) Yes
- # full baths 3
- # half baths 1
- # total bathrooms 4.0
- # of above grade bedrooms 3
- Subdivision Hamilton beach
- View Direct water view, unobstructed water view
- Water body name Lake ontario
- Lot size (acres) 0.0
- Listing # X12442417
- Property sub type Single family residence
- Status Active
- Den 2.59m X 2.01m
Level: 2nd - Family room 1.75m X 6.05m
Level: 2nd - Dining room 4.75m X 2.59m
Level: 2nd - Kitchen 3.45m X 5.69m
Level: 2nd - Bathroom Measurements not available
Level: 2nd - Laundry 1.4m X 2.18m
Level: 3rd - Bathroom Measurements not available
Level: 3rd - Primary bedroom 3.68m X 4.88m
Level: 3rd - Bedroom 5.99m X 4.04m
Level: 3rd - Bathroom Measurements not available
Level: 3rd - Living room 4.39m X 4.98m
Level: Main - Bedroom 2.59m X 3.94m
Level: Main - Bathroom Measurements not available
Level: Main
- Listing source url Https://www.realtor.ca/real-estate/28946976/1081-beach-boulevard-hamilton-hamilton-beach-hamilton-beach
- Listing type identifier Idx

$-4,227
/ Month




