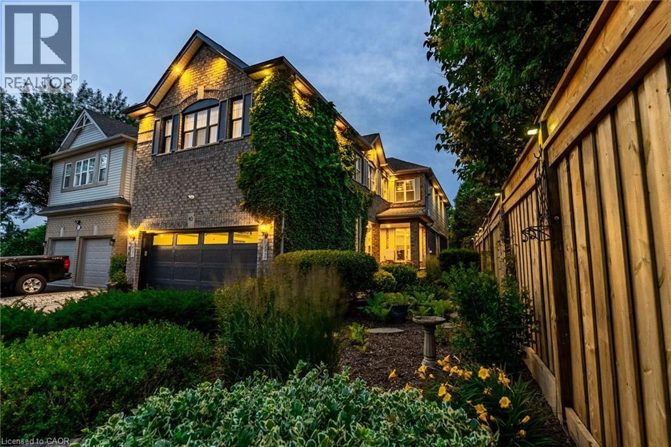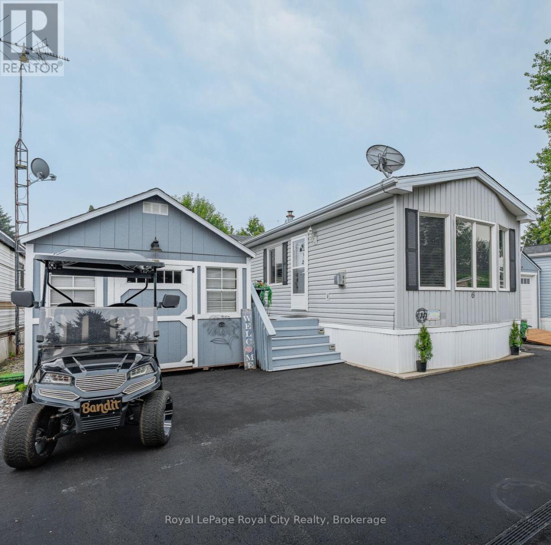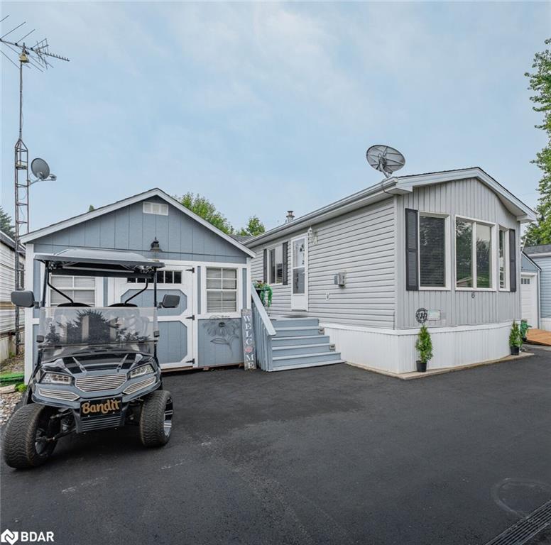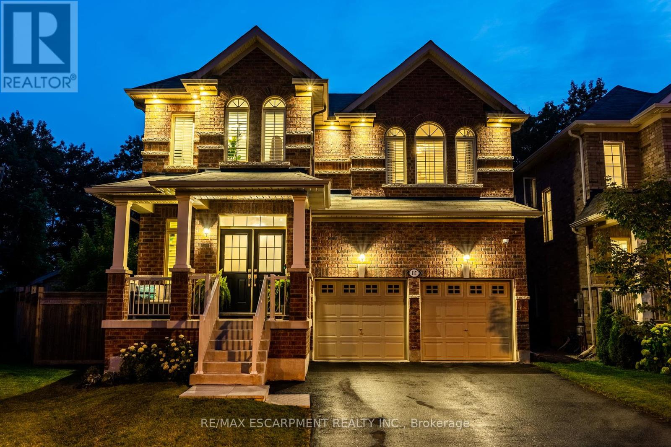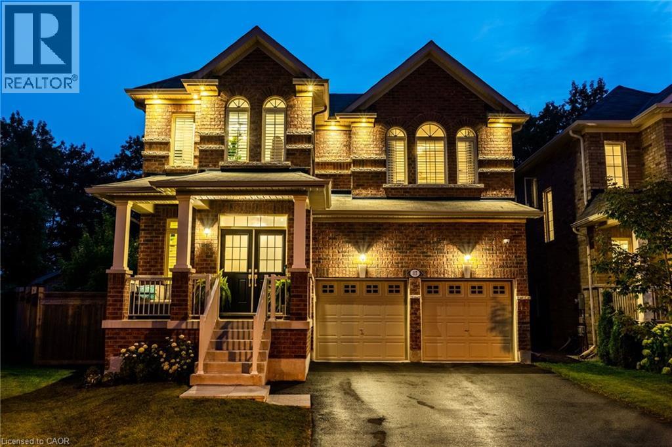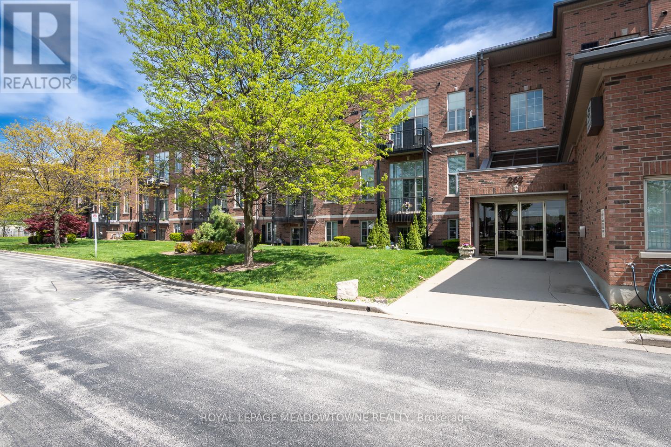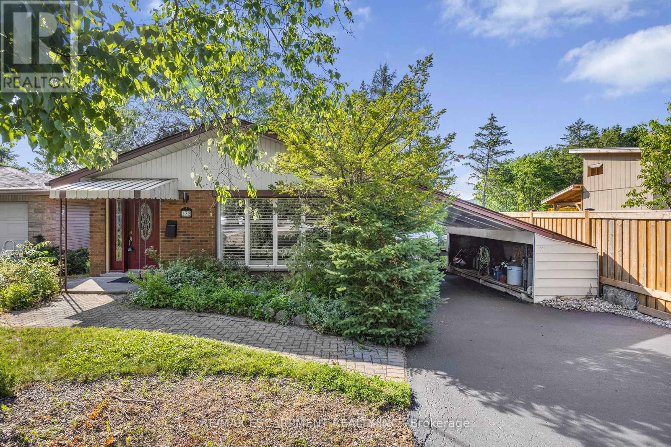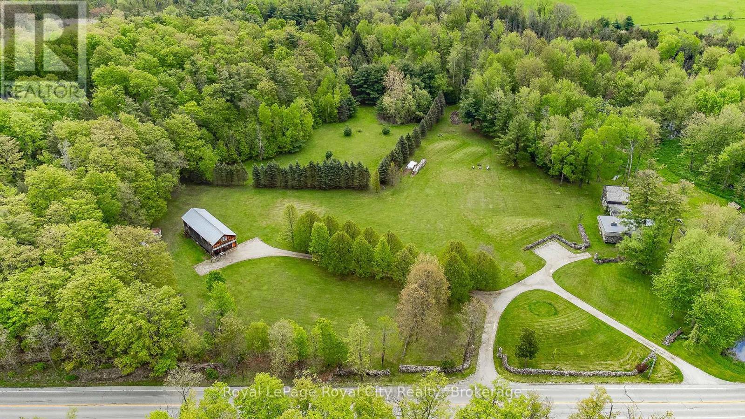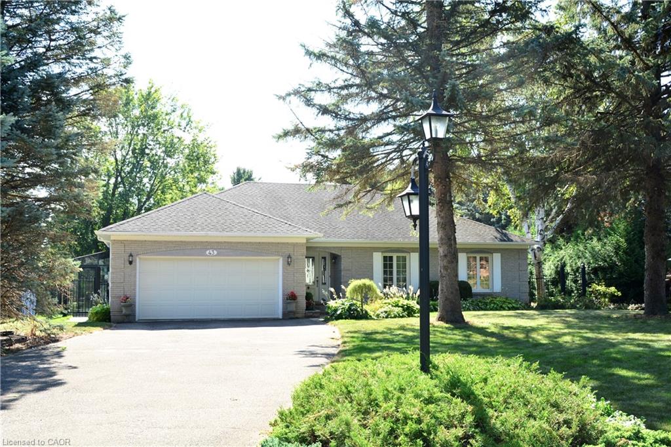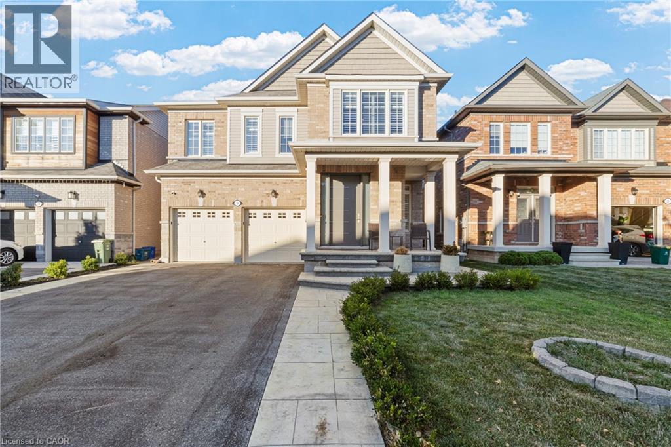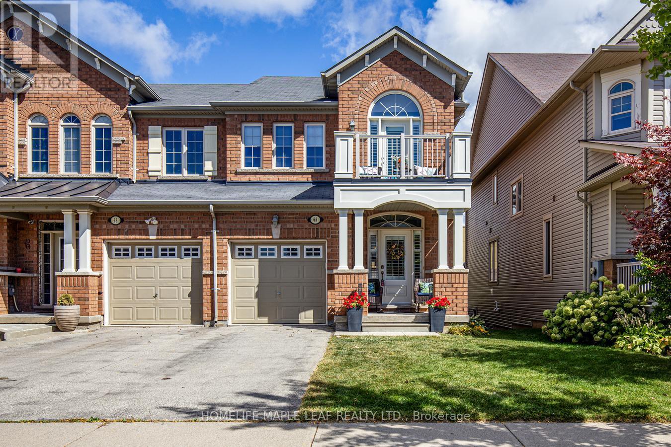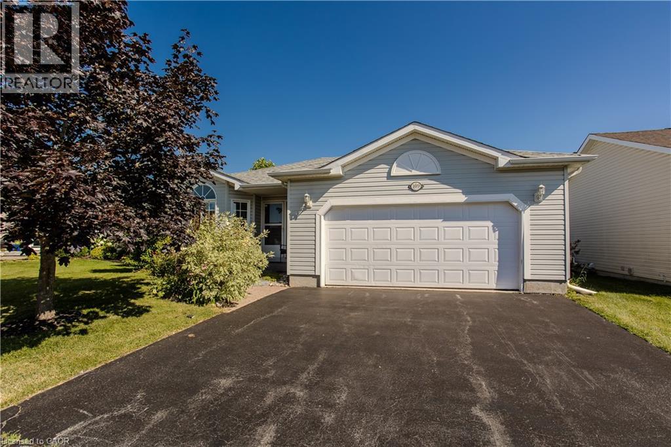
109 Emerald Ct
109 Emerald Ct
Highlights
Description
- Home value ($/Sqft)$258/Sqft
- Time on Houseful60 days
- Property typeSingle family
- StyleBungalow
- Median school Score
- Year built2003
- Mortgage payment
Welcome to this impeccably maintained bungalow nestled in the vibrant Antrim Glen 55+ community. Ideally situated on a quiet court with picturesque curb appeal. Featuring 2+1 beds 2 baths & a rare double car garage this true ground floor level bungalow is ideal for downsizers. Ideal open concept layout is flooded with natural light from the abundance of windows. The living room, adorned with a cozy fireplace (propane), invites relaxation with a versatile den/sitting area with walkout to the backyard patio. The open concept dining room is adjacent to the eat-in kitchen with ample counter and cabinet space. Main floor primary suite includes a 3pc ensuite & walk-in closet. Additional bedroom offers easy access to the 4pc bath with modified tub entry & convenient laundry on the main. Finished lower level boasts a recreation room, bedroom, workshop, sitting area and additional storage/utility spaces awaiting your personal touch. Embrace this opportunity for refined living in a supportive community with an inground pool, clubhouse, community events & more. Very reasonable Monthly Land lease of $950 + taxes of $217.38 (estimated). Don't delay on this turnkey gem! (id:63267)
Home overview
- Cooling Central air conditioning
- Heat source Propane
- Heat type Forced air
- Has pool (y/n) Yes
- Sewer/ septic Municipal sewage system
- # total stories 1
- # parking spaces 4
- Has garage (y/n) Yes
- # full baths 2
- # total bathrooms 2.0
- # of above grade bedrooms 3
- Has fireplace (y/n) Yes
- Community features Quiet area, community centre
- Subdivision 045 - beverly
- Directions 2022869
- Lot size (acres) 0.0
- Building size 2322
- Listing # 40753326
- Property sub type Single family residence
- Status Active
- Other 2.769m X 2.87m
Level: Basement - Recreational room 7.239m X 6.172m
Level: Basement - Workshop 3.988m X 3.988m
Level: Basement - Other 8.433m X 11.836m
Level: Basement - Bedroom 2.794m X 3.962m
Level: Basement - Full bathroom 2.667m X 3.175m
Level: Main - Den 3.073m X 3.277m
Level: Main - Dining room 4.597m X 3.226m
Level: Main - Primary bedroom 4.166m X 5.715m
Level: Main - Living room 4.166m X 5.69m
Level: Main - Bedroom 3.302m X 2.972m
Level: Main - Bathroom (# of pieces - 4) 4.521m X 1.829m
Level: Main - Eat in kitchen 3.15m X 4.648m
Level: Main
- Listing source url Https://www.realtor.ca/real-estate/28655179/109-emerald-court-hamilton
- Listing type identifier Idx

$-1,600
/ Month

