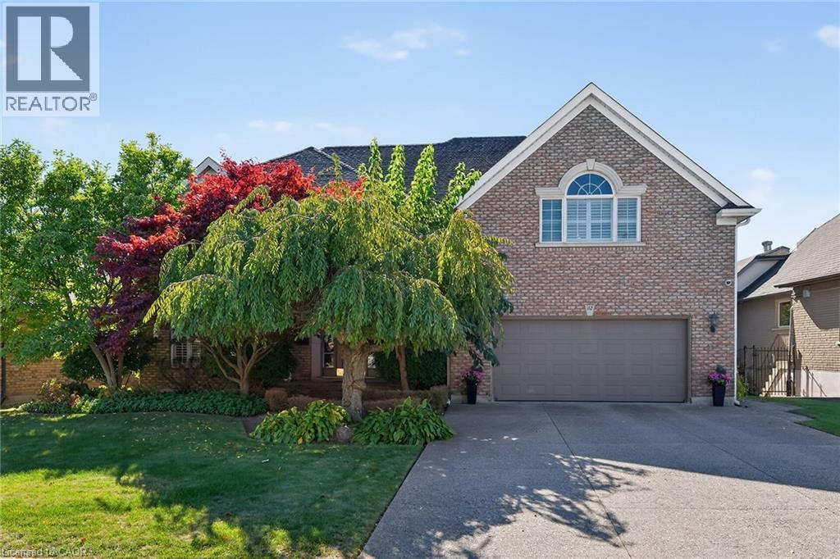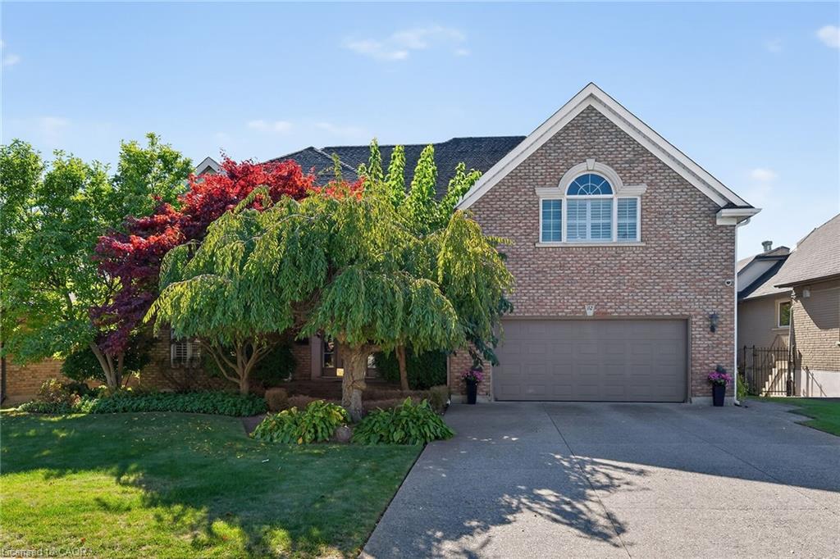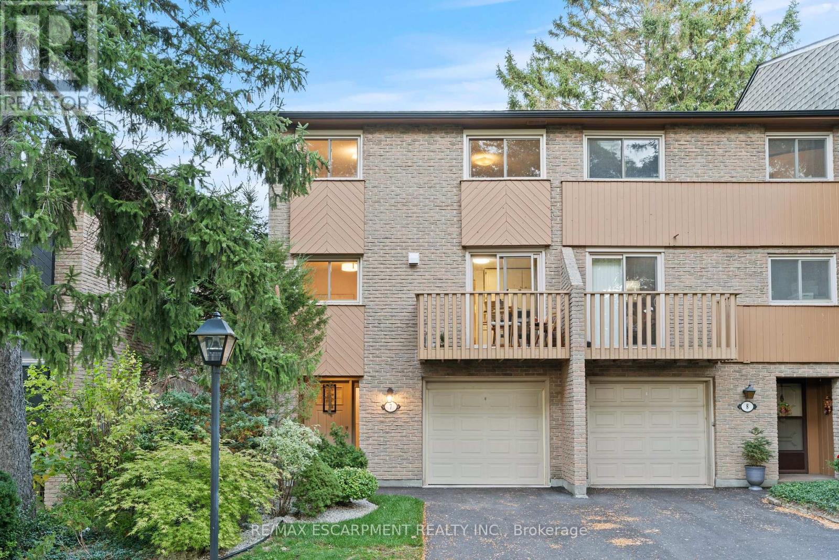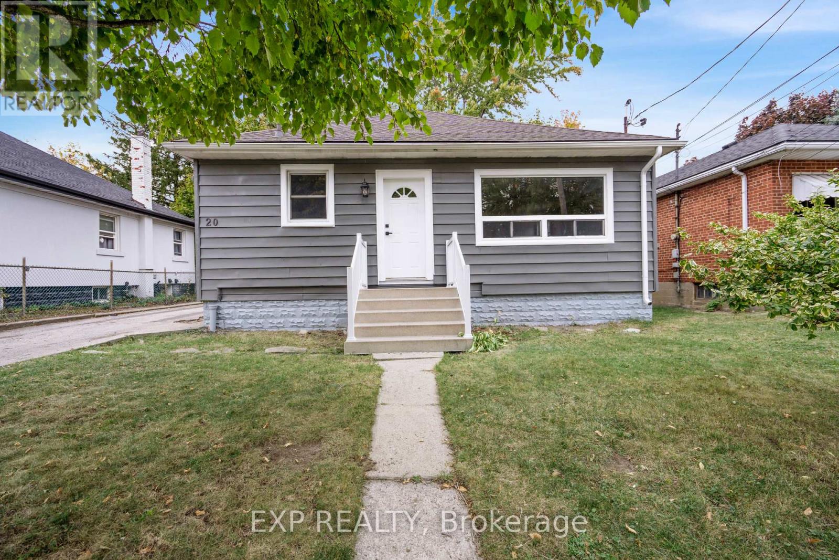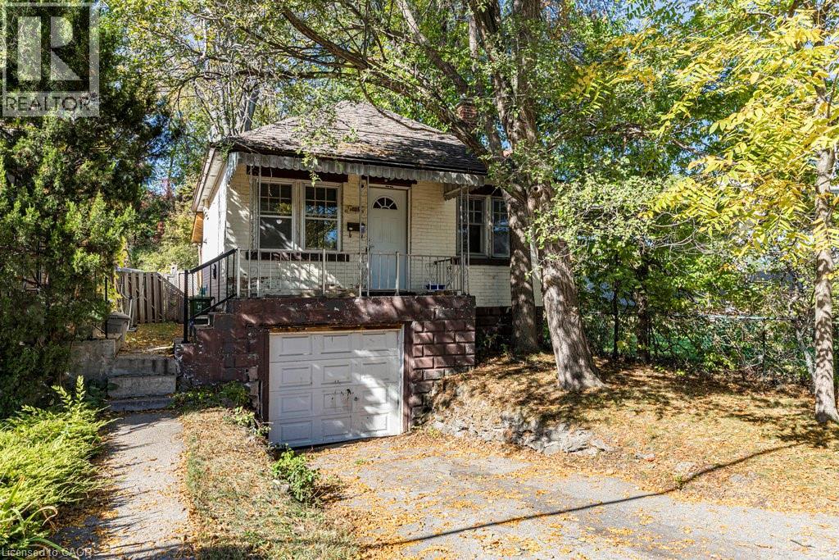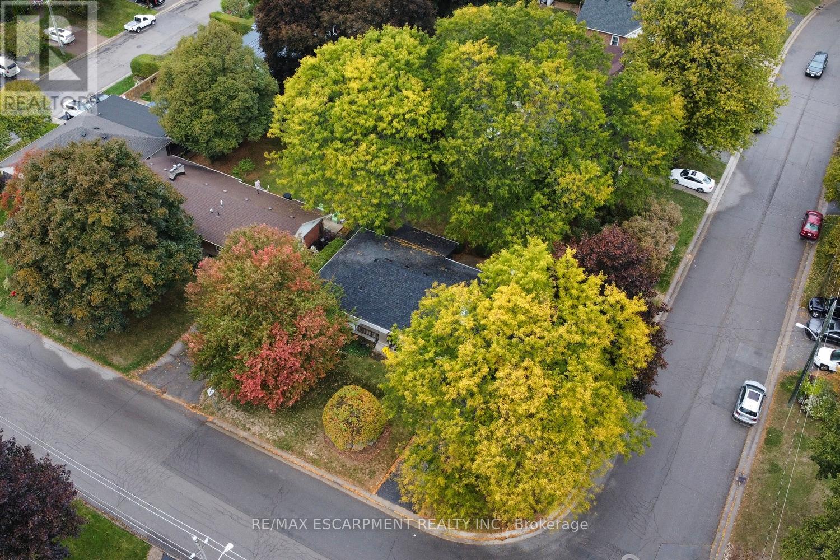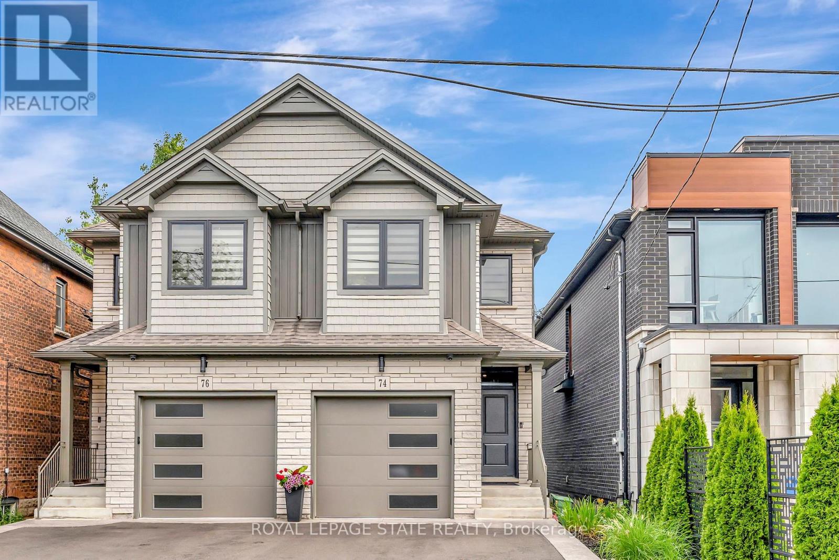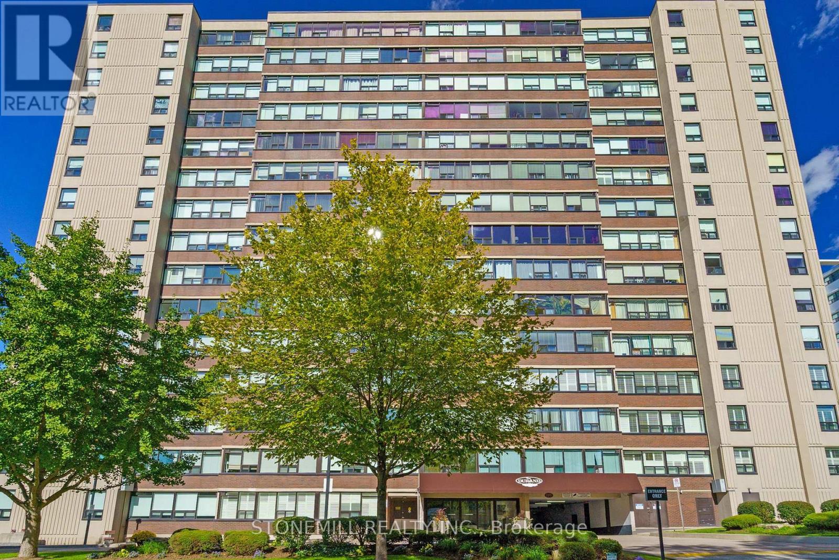- Houseful
- ON
- Hamilton
- Ainslie Wood East
- 109 Royal Ave
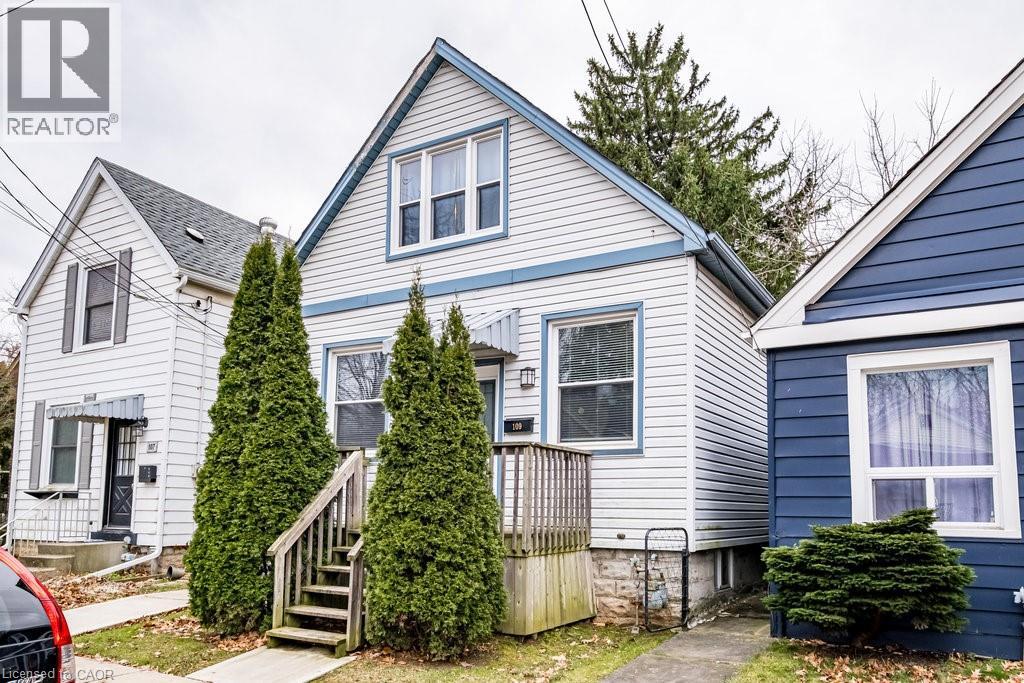
109 Royal Ave
109 Royal Ave
Highlights
Description
- Home value ($/Sqft)$400/Sqft
- Time on Houseful66 days
- Property typeSingle family
- Neighbourhood
- Median school Score
- Year built1925
- Mortgage payment
Beautiful 2 + 2 bedroom, 1.5 bathroom home nestled on a quiet street in desirable Ainslie Wood. Perfectly situated within walking distance to parks, McMaster University, and Westdale’s vibrant shops and restaurants. The main floor features a bright, modern kitchen with stainless steel appliances and sliding door leading to a generous backyard, as well as a spacious living room, main-floor bedroom, and full bathroom. Upstairs, a versatile loft offers oversized bedroom, while the finished lower level includes two more bedrooms, a 2-piece bathroom, and updated pot-lighting — ideal for in-laws, guests, or income potential. Notable updates include A/C (2019), furnace (approx 2018), windows 2019 (excluding basement), and lower-level laminate flooring (2019). Enjoy an easy walk or bike to the rail trail and a quick drive to Hwy 403. A fantastic opportunity for investors or first-time buyers alike! (id:63267)
Home overview
- Cooling Central air conditioning
- Heat source Natural gas
- Heat type Forced air
- Sewer/ septic Municipal sewage system
- # total stories 2
- # full baths 1
- # half baths 1
- # total bathrooms 2.0
- # of above grade bedrooms 4
- Community features Community centre
- Subdivision 113 - ainslie wood
- Directions 1990352
- Lot size (acres) 0.0
- Building size 1499
- Listing # 40760903
- Property sub type Single family residence
- Status Active
- Bedroom 6.579m X 4.115m
Level: 2nd - Bedroom 2.616m X 4.42m
Level: Basement - Laundry 4.445m X 1.702m
Level: Basement - Utility 2.997m X 2.667m
Level: Basement - Bedroom 3.581m X 2.972m
Level: Basement - Bathroom (# of pieces - 2) Measurements not available
Level: Basement - Living room / dining room 6.375m X 3.226m
Level: Main - Bathroom (# of pieces - 3) Measurements not available
Level: Main - Bedroom 4.14m X 3.073m
Level: Main - Kitchen 3.556m X 2.743m
Level: Main
- Listing source url Https://www.realtor.ca/real-estate/28739305/109-royal-avenue-hamilton
- Listing type identifier Idx

$-1,600
/ Month





