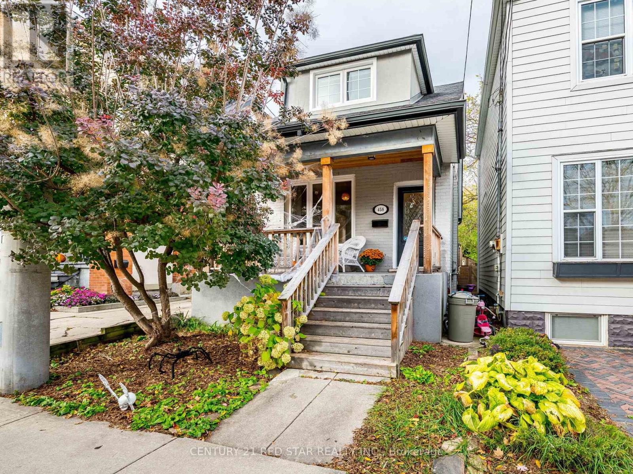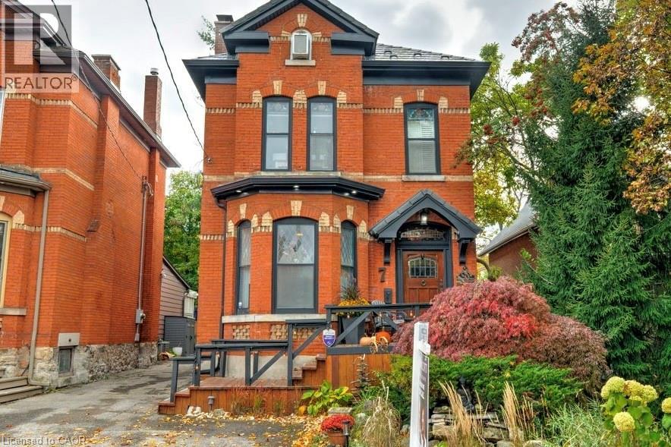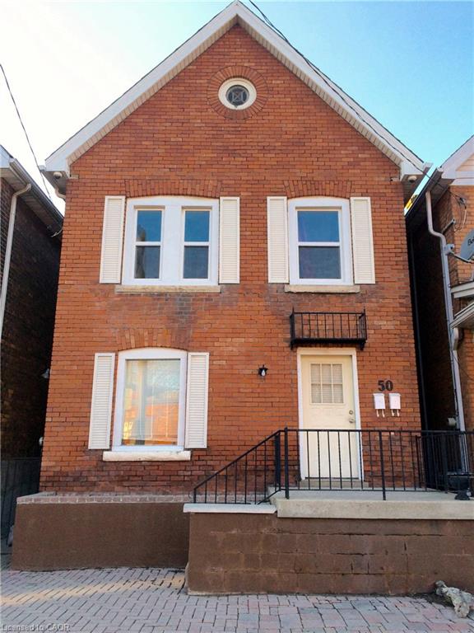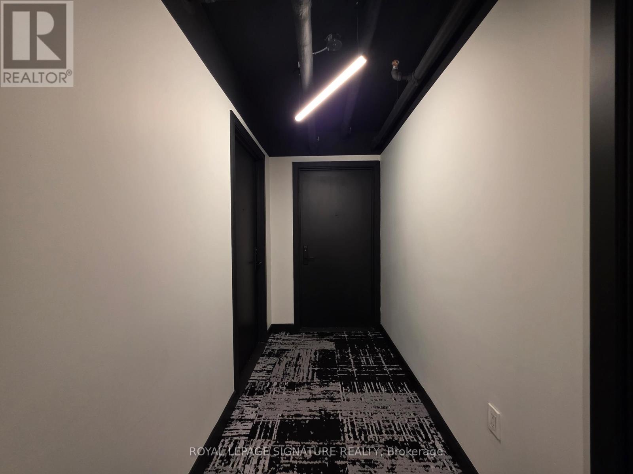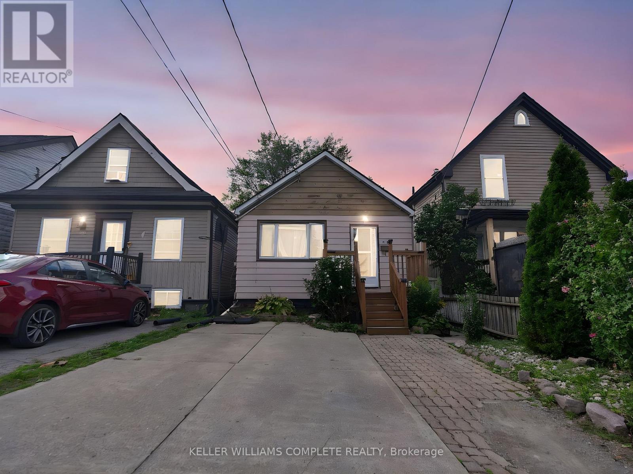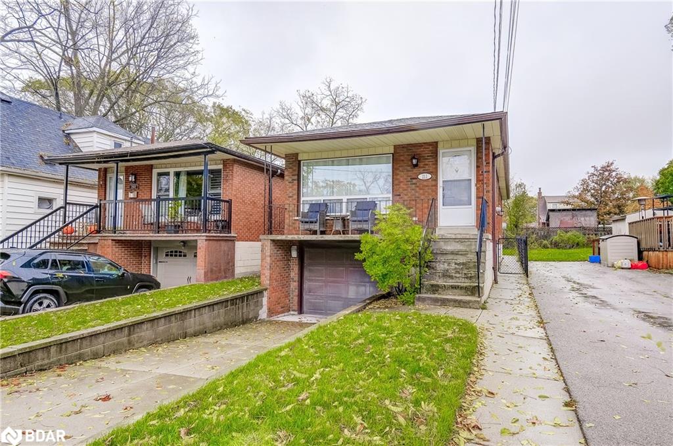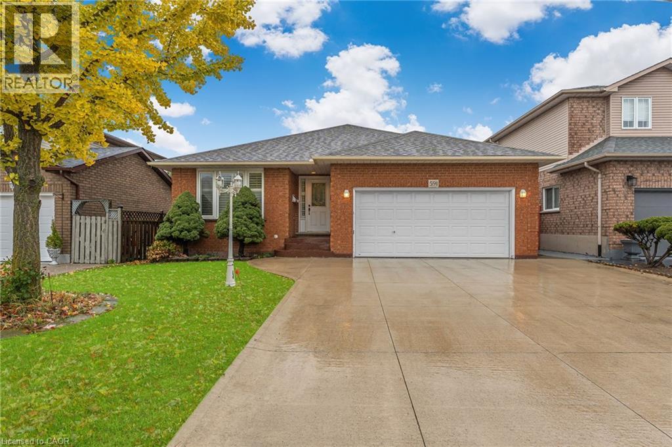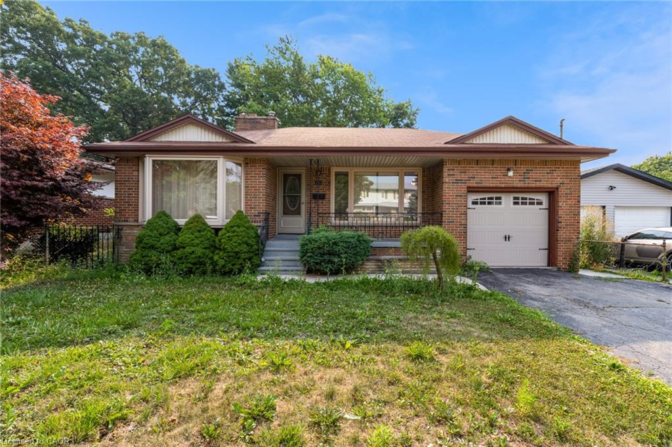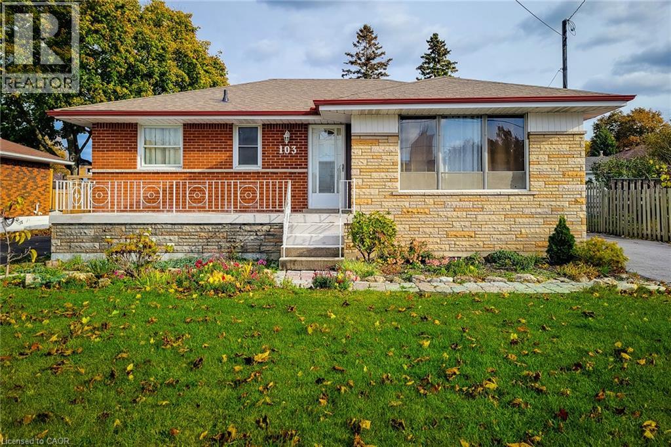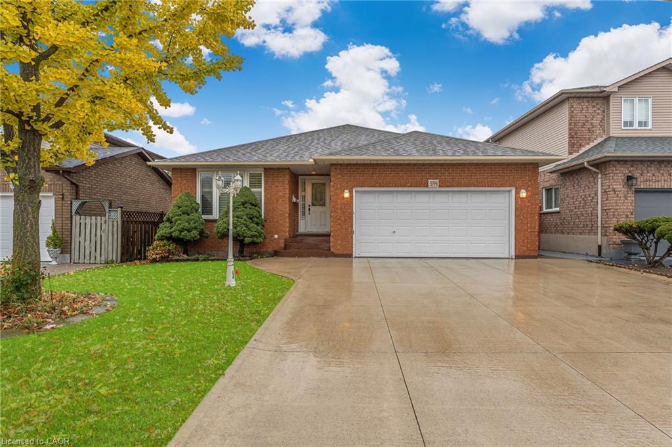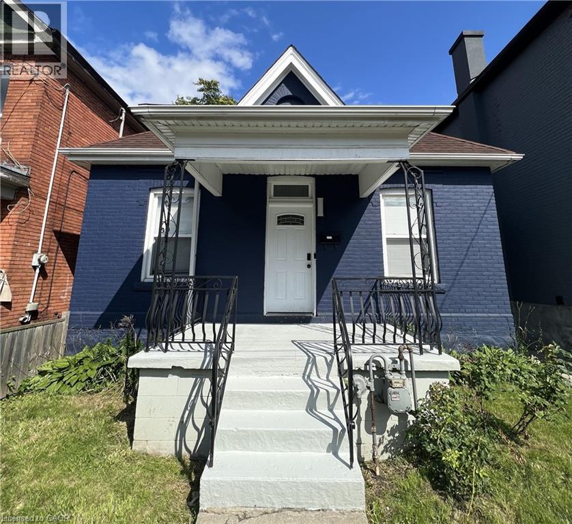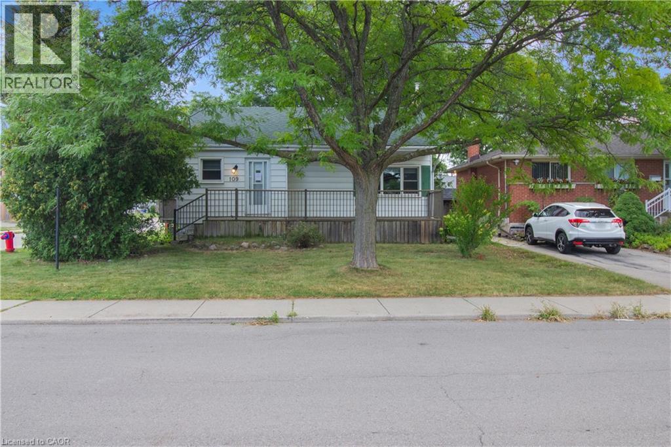
109 Terrace Dr
109 Terrace Dr
Highlights
Description
- Home value ($/Sqft)$385/Sqft
- Time on Houseful49 days
- Property typeSingle family
- Neighbourhood
- Median school Score
- Year built1950
- Mortgage payment
Welcome to this beautifully updated detached 3+1 bedroom, 2 bathroom home situated on a desirable sun-filled corner lot. Thoughtfully designed for both comfort and functionality, this property features bright open-concept living areas with hardwood floors and updates throughout. The unique upstairs loft offers a private bedroom retreat, ideal as a primary suite, guest space, or creative office. The finished basement with a separate side entrance and full bathroom provides excellent potential for an in-law suite or extended family living. Outside, enjoy the fenced yard framed by mature trees, perfect for gatherings, play, or peaceful relaxation. A detached garage adds convenience and additional storage. Blending modern updates with versatile living spaces, this home offers charm, and endless possibilities in a sought-after location. Taxes estimated as per city's website. Property is being sold as is, where is. RSA. (id:63267)
Home overview
- Cooling Central air conditioning
- Heat type Forced air
- Sewer/ septic Municipal sewage system
- # total stories 2
- # parking spaces 3
- Has garage (y/n) Yes
- # full baths 2
- # total bathrooms 2.0
- # of above grade bedrooms 3
- Subdivision 175 - balfour
- Lot size (acres) 0.0
- Building size 1443
- Listing # 40770062
- Property sub type Single family residence
- Status Active
- Bedroom 4.318m X 3.454m
Level: 2nd - Recreational room 5.512m X 2.997m
Level: Basement - Bathroom (# of pieces - 3) 3.15m X 2.565m
Level: Basement - Den 3.581m X 2.997m
Level: Basement - Bathroom (# of pieces - 4) 1.499m X 2.515m
Level: Main - Bedroom 3.581m X 3.886m
Level: Main - Living room 5.588m X 4.191m
Level: Main - Bedroom 3.962m X 3.556m
Level: Main - Kitchen 3.658m X 3.327m
Level: Main
- Listing source url Https://www.realtor.ca/real-estate/28866058/109-terrace-drive-hamilton
- Listing type identifier Idx

$-1,480
/ Month

