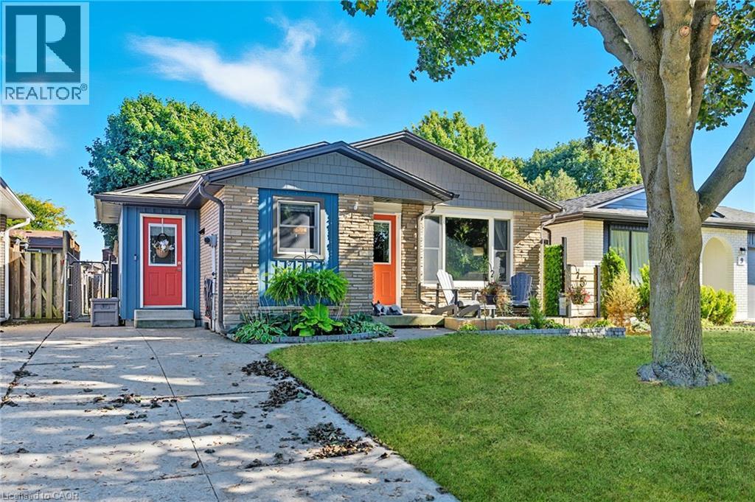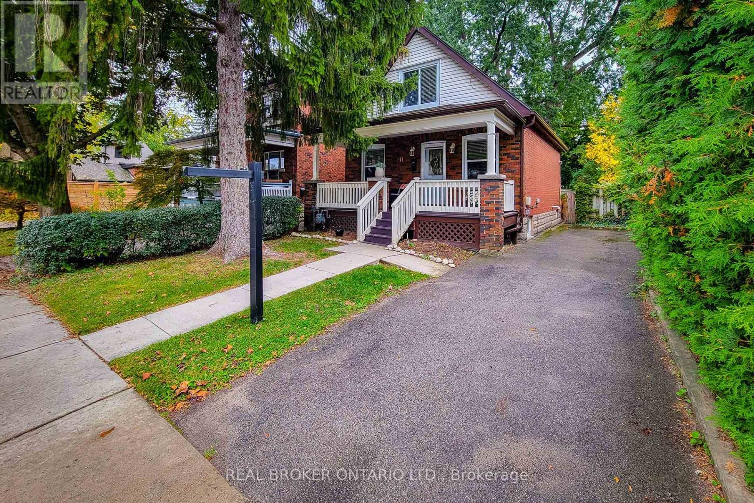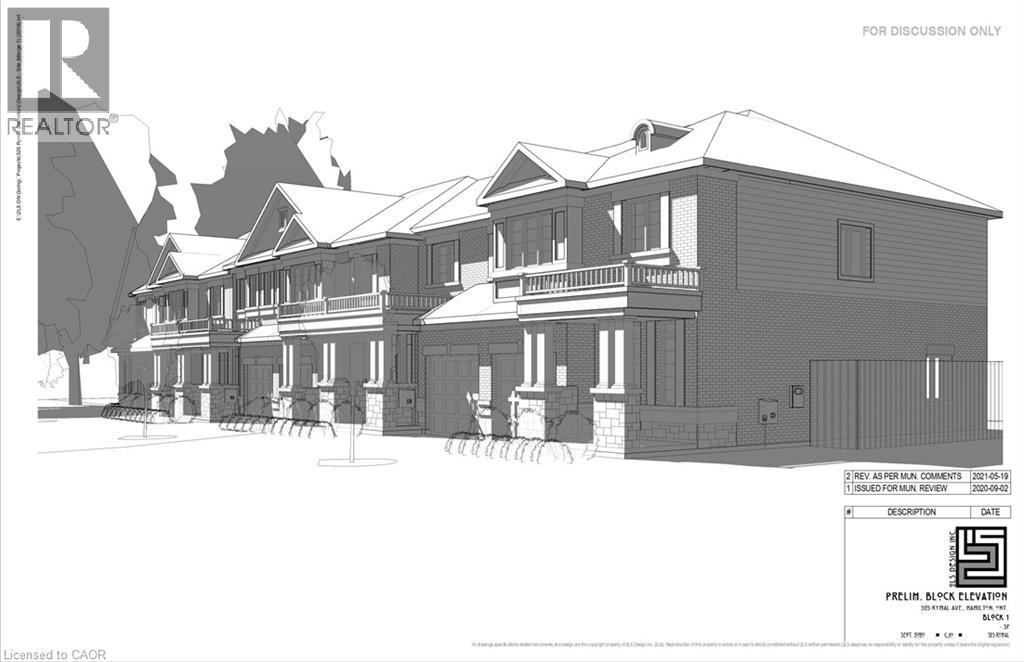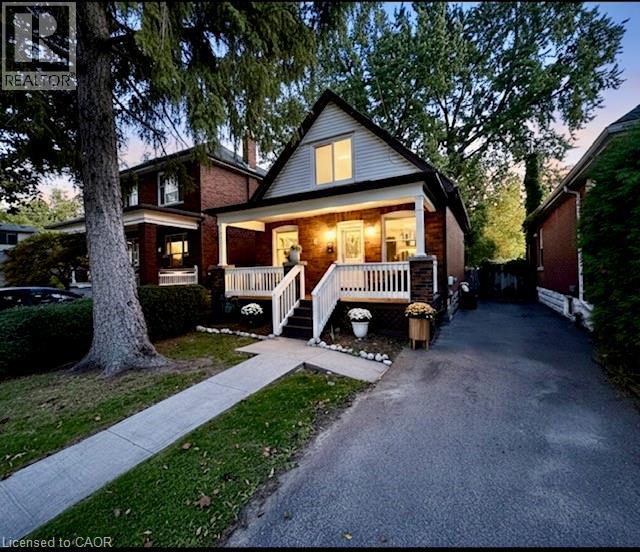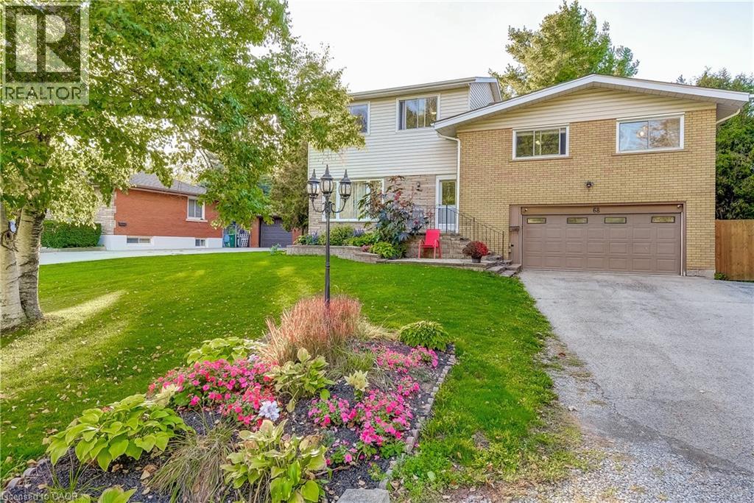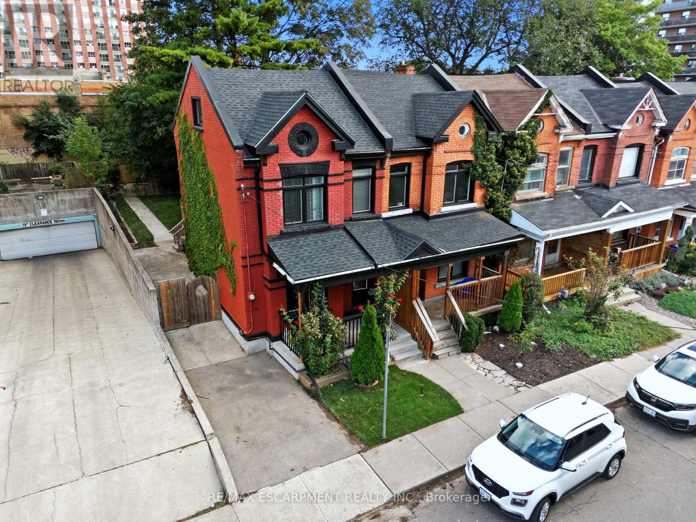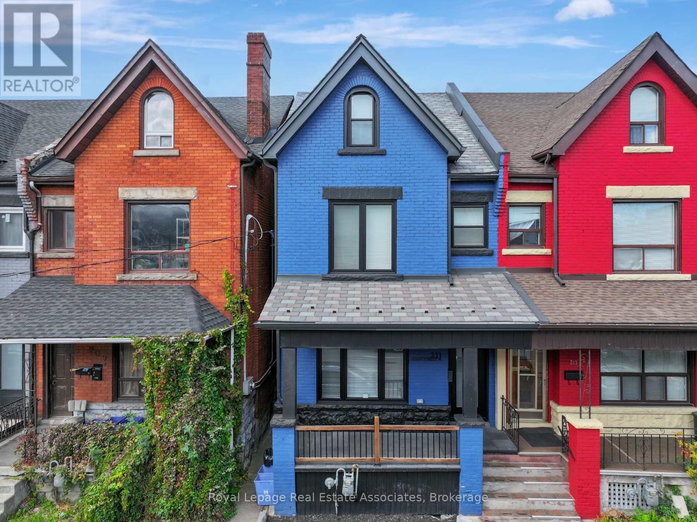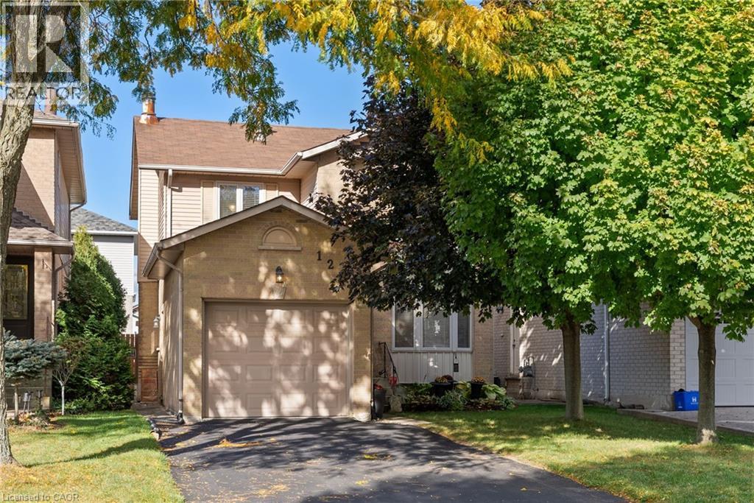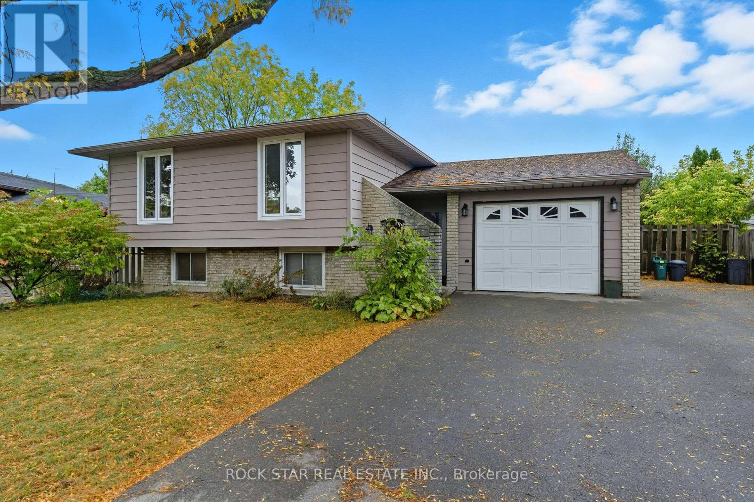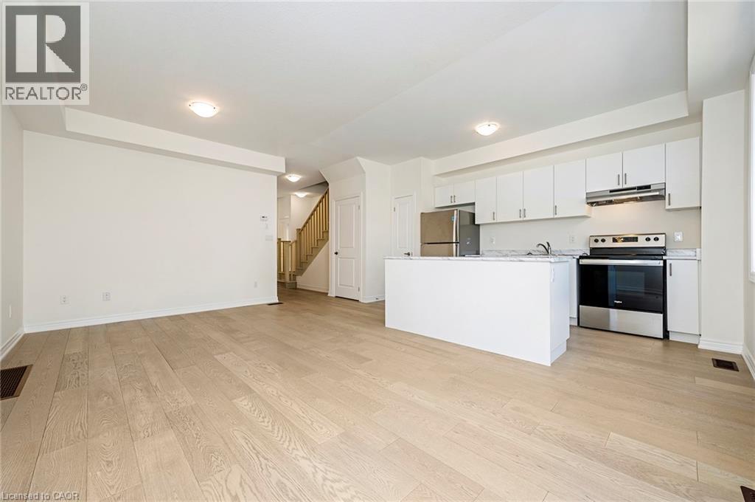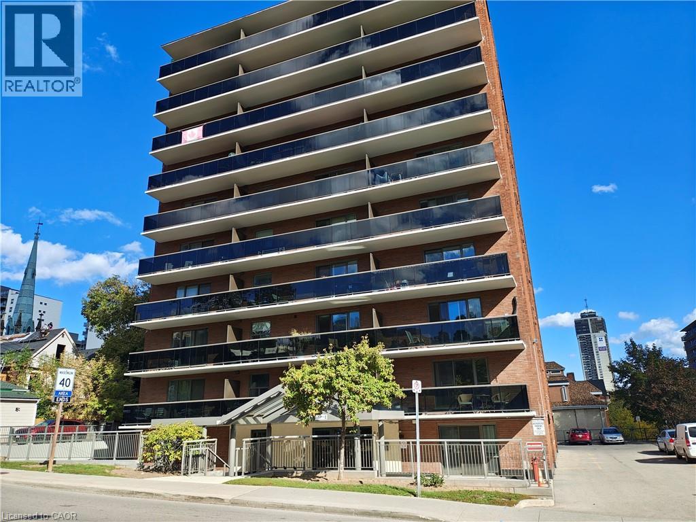- Houseful
- ON
- Hamilton
- Westcliffe West
- 109 W 31st St
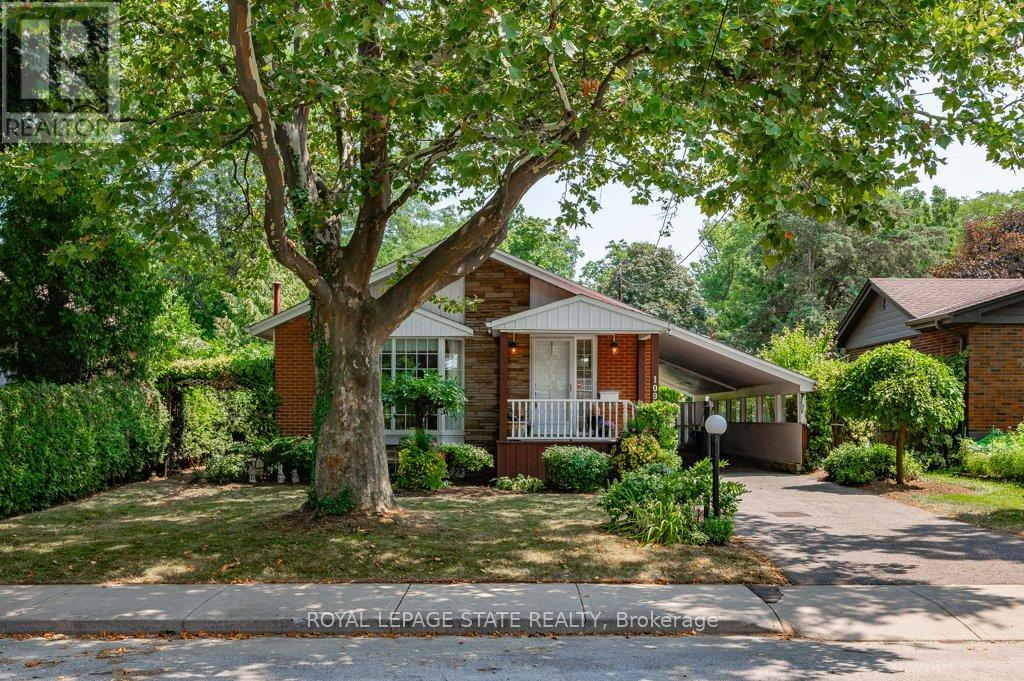
Highlights
Description
- Time on Houseful29 days
- Property typeSingle family
- StyleBungalow
- Neighbourhood
- Median school Score
- Mortgage payment
Located in one of Hamiltons most sought-after West Mountain neighbourhoods, this 3+1 bedroom, 2 full-bath bungalow is a rare find. The bright and inviting main floor features a spacious living room filled with natural light, a well-designed kitchen with ample cabinetry, and three spacious bedrooms, with skylights adding warmth and openness to the space. The fully finished basement extends your living space with a large rec room, a built-in bar, a fourth bedroom, a second full bathroom, and a large laundry area. Step outside to a gorgeous backyard oasis with a covered, oversized deck for year-round entertaining, surrounded by lovely gardens that create a peaceful, picturesque setting. Set on a quiet street just minutes from parks, trails, top-rated schools, shopping, and dining, with quick access to the LINC and Highway 403, this home is a true Westcliffe gem. (id:63267)
Home overview
- Cooling Central air conditioning
- Heat source Natural gas
- Heat type Forced air
- Sewer/ septic Sanitary sewer
- # total stories 1
- # parking spaces 5
- Has garage (y/n) Yes
- # full baths 2
- # total bathrooms 2.0
- # of above grade bedrooms 4
- Has fireplace (y/n) Yes
- Community features School bus
- Subdivision Westcliffe
- Lot size (acres) 0.0
- Listing # X12397607
- Property sub type Single family residence
- Status Active
- Bathroom 3.58m X 1.47m
Level: Basement - Laundry 3.51m X 4.7m
Level: Basement - Recreational room / games room 3.78m X 8.46m
Level: Basement - Bedroom 3.58m X 3.63m
Level: Basement - Utility 1.98m X 2.46m
Level: Basement - Bathroom 1.5m X 2.57m
Level: Main - Dining room 3.4m X 2.46m
Level: Main - Living room 5m X 4.24m
Level: Main - Bedroom 3.33m X 3.61m
Level: Main - Bedroom 3.02m X 2.77m
Level: Main - Kitchen 2.39m X 2.59m
Level: Main - Primary bedroom 3.02m X 3.61m
Level: Main
- Listing source url Https://www.realtor.ca/real-estate/28849964/109-west-31st-street-hamilton-westcliffe-westcliffe
- Listing type identifier Idx

$-1,931
/ Month

