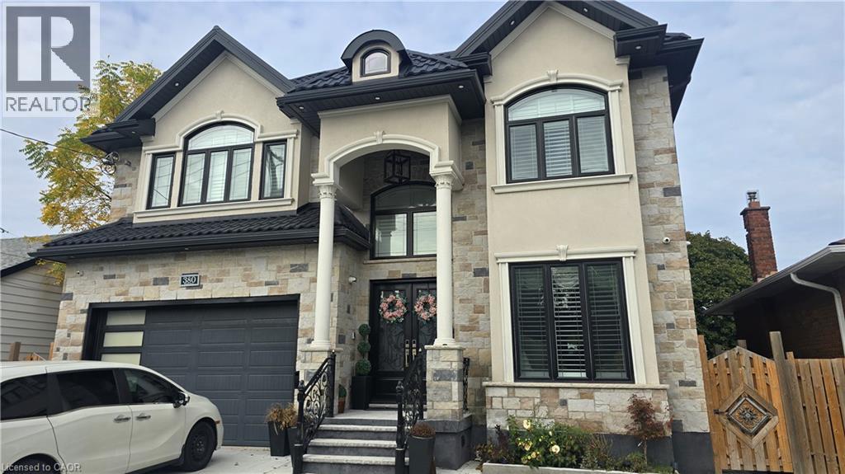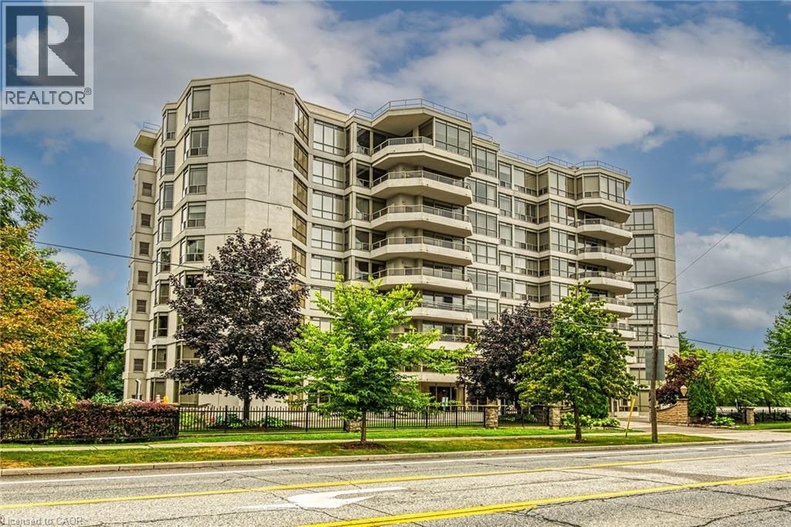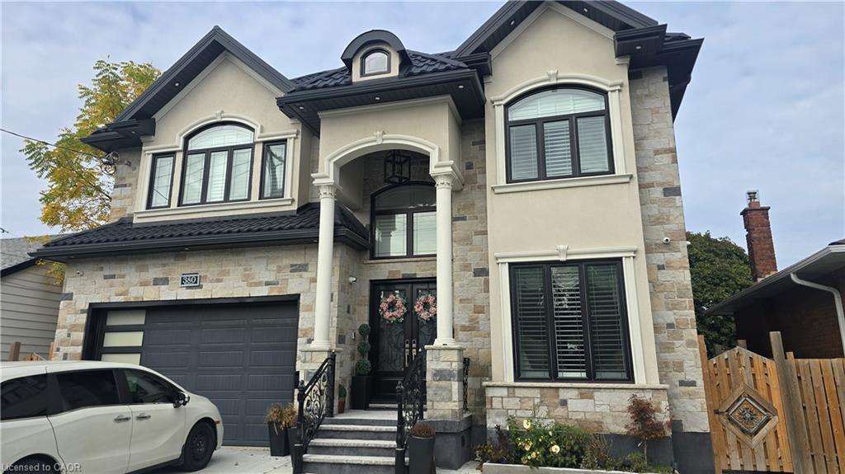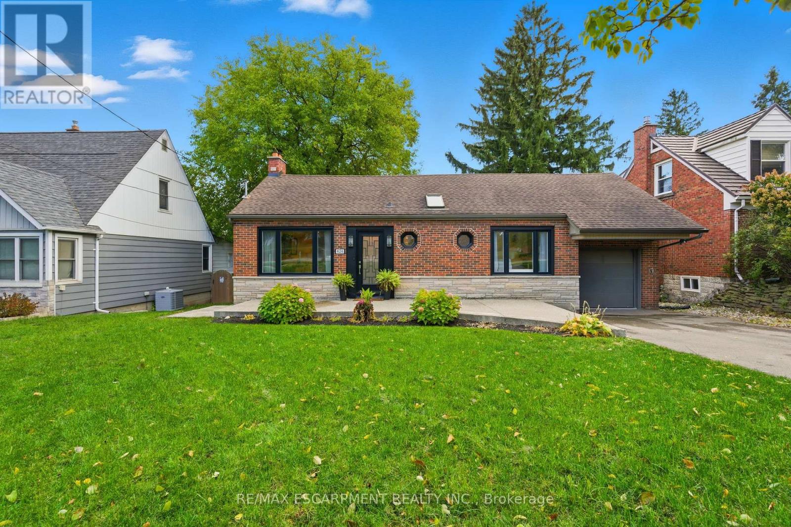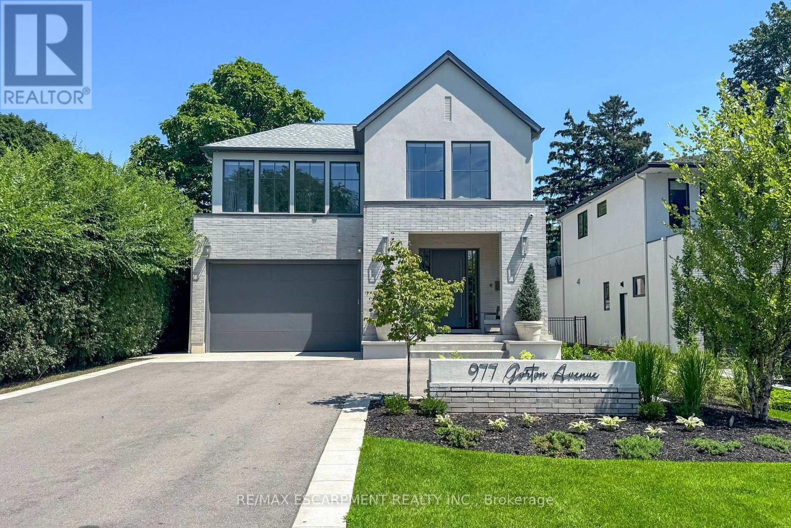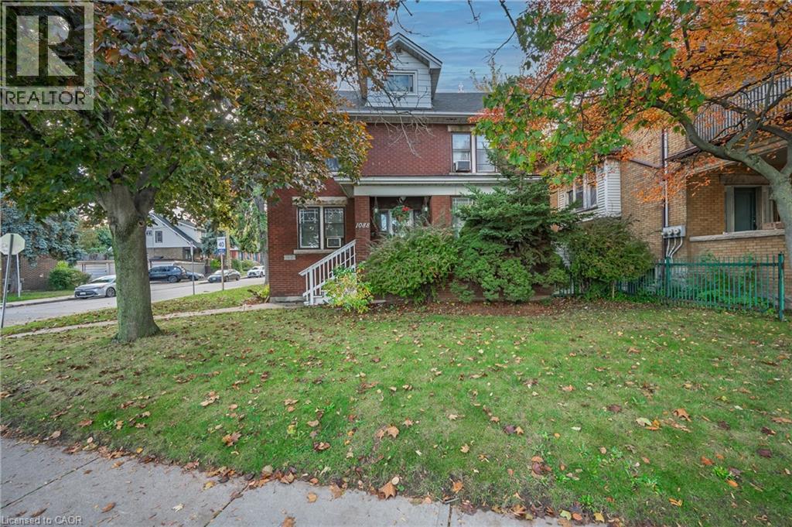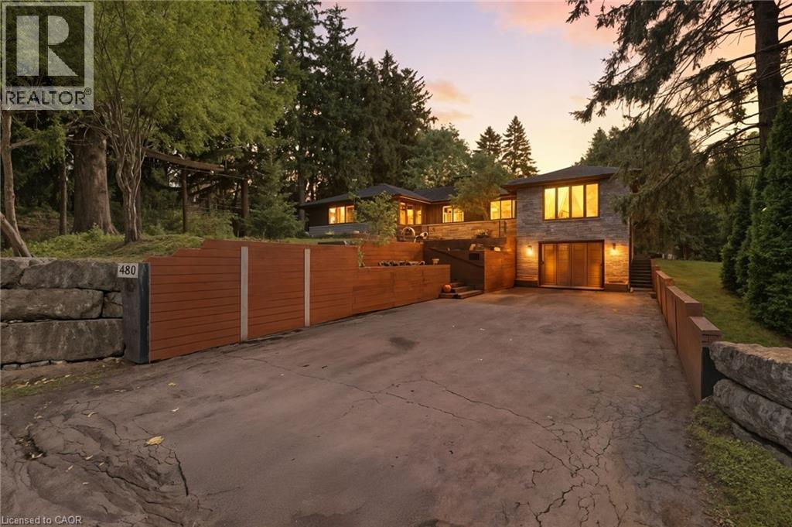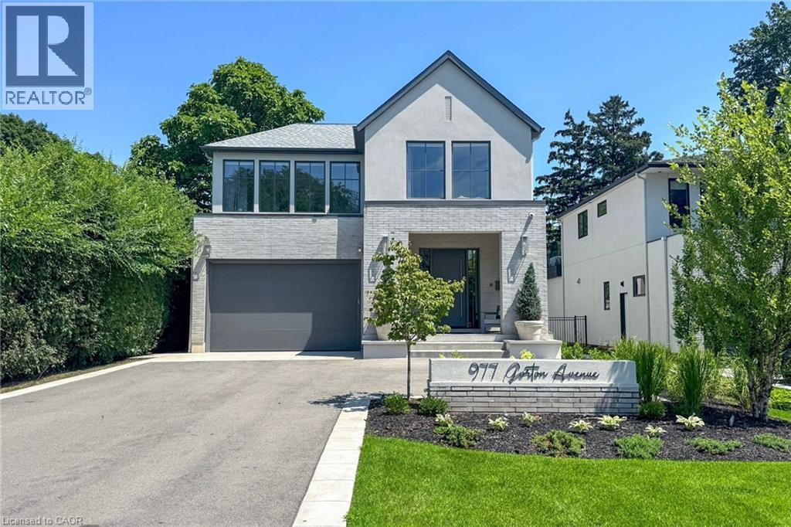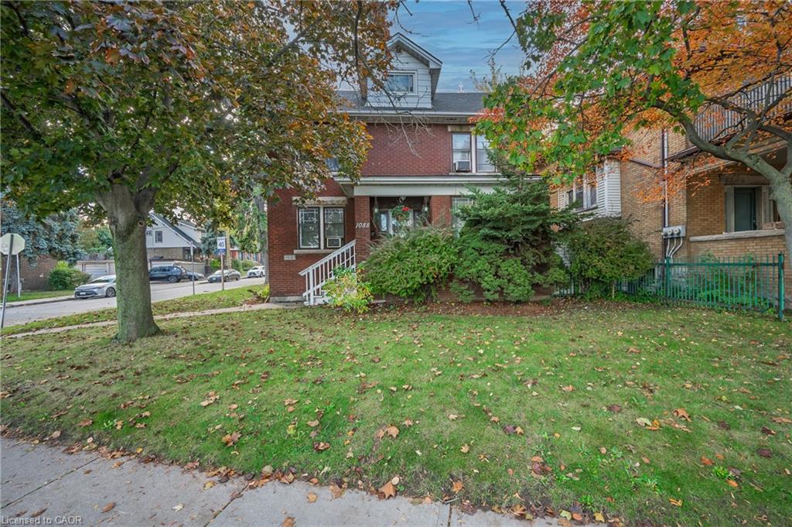- Houseful
- ON
- Hamilton
- Spring Valley
- 109 Wilson Street W Unit 14
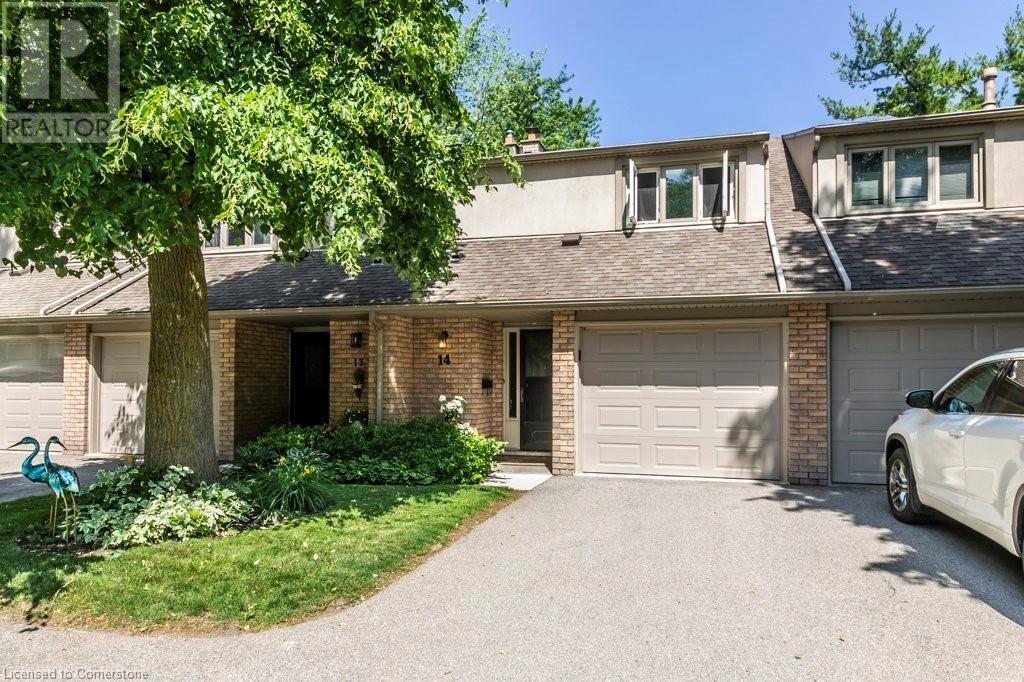
109 Wilson Street W Unit 14
109 Wilson Street W Unit 14
Highlights
Description
- Home value ($/Sqft)$537/Sqft
- Time on Houseful118 days
- Property typeSingle family
- Style2 level
- Neighbourhood
- Median school Score
- Year built1983
- Mortgage payment
Welcome to this rare opportunity in the heart of Ancaster! Nestled on a quiet cul-de-sac in the desirable Parkview Heights neighbourhood, this beautifully maintained 3-bedroom, 2-bathroom townhome condo offers the perfect blend of privacy, nature, and convenience. Backed by mature trees and lush greenery, enjoy peaceful mornings and evenings on your private walkout terrace, or take in the scenic views from your back deck — a true nature lover’s paradise where you can relax to the sounds of birds and wildlife. Inside, the home features a bright, clean interior. Spacious living room with lots of natural light, an open-concept dining area that flows seamlessly onto the upper balcony. Upstairs, you’ll find three spacious bedrooms, including a primary with walk-in closet, and a beautifully updated main bath. The fully finished basement includes a cozy fireplace, laundry, and direct access to the backyard terrace — ideal for unwinding or entertaining. Enjoy the convenience of a private driveway and attached garage with direct inside access to the home, plus ample visitor parking for guests. Surrounded by mature trees and adjacent to picturesque walking trails, this home offers the perfect balance of tranquility and convenience — just minutes from schools, shopping, dining, McMaster University, and major highways. (id:63267)
Home overview
- Cooling Central air conditioning
- Heat source Natural gas
- Heat type Forced air
- Sewer/ septic Municipal sewage system
- # total stories 2
- # parking spaces 2
- Has garage (y/n) Yes
- # full baths 1
- # half baths 1
- # total bathrooms 2.0
- # of above grade bedrooms 3
- Community features Community centre
- Subdivision 424 - parkview heights
- Lot size (acres) 0.0
- Building size 1358
- Listing # 40745019
- Property sub type Single family residence
- Status Active
- Bedroom 2.997m X 4.089m
Level: 2nd - Primary bedroom 3.2m X 4.216m
Level: 2nd - Bathroom (# of pieces - 4) Measurements not available
Level: 2nd - Bedroom 2.769m X 4.064m
Level: 2nd - Laundry 2.311m X 3.378m
Level: Basement - Utility 2.946m X 1.397m
Level: Basement - Recreational room 5.563m X 5.258m
Level: Basement - Other 3.124m X 5.969m
Level: Main - Dining room 3.302m X 3.785m
Level: Main - Living room 2.565m X 5.385m
Level: Main - Foyer 1.93m X 3.023m
Level: Main - Bathroom (# of pieces - 2) Measurements not available
Level: Main - Kitchen 3.15m X 2.692m
Level: Main
- Listing source url Https://www.realtor.ca/real-estate/28519029/109-wilson-street-w-unit-14-ancaster
- Listing type identifier Idx

$-1,425
/ Month



