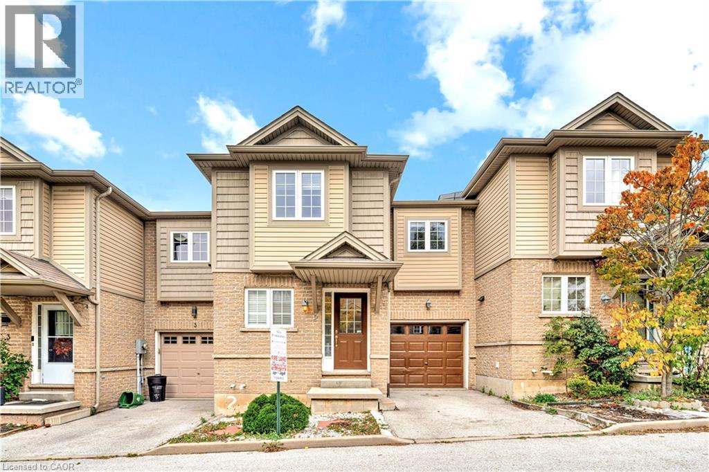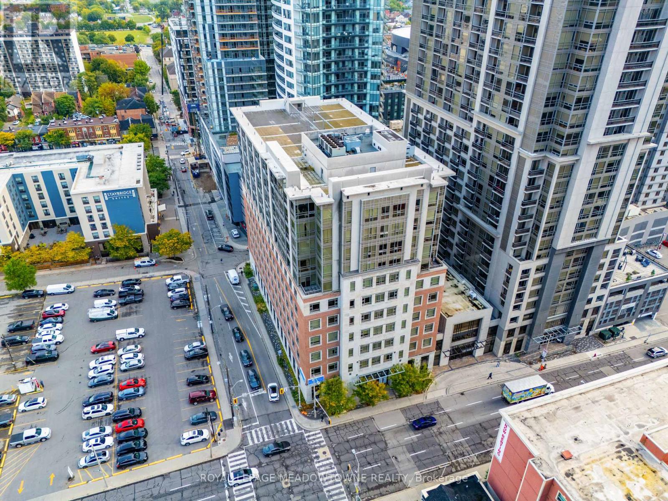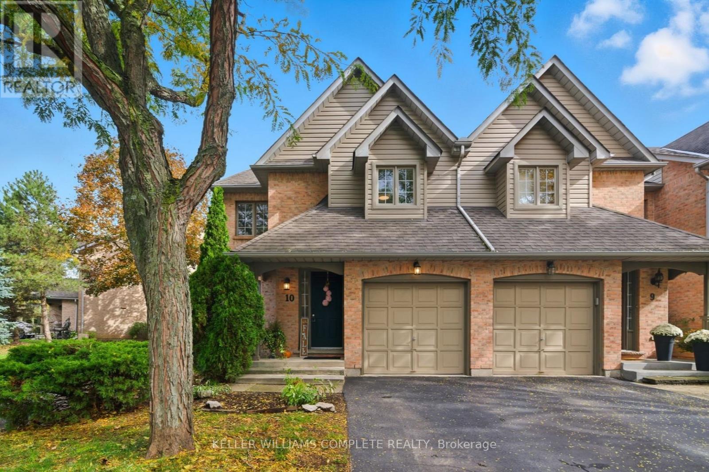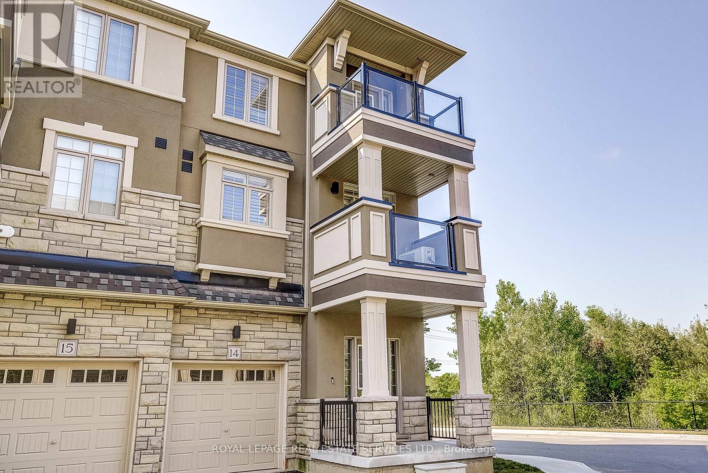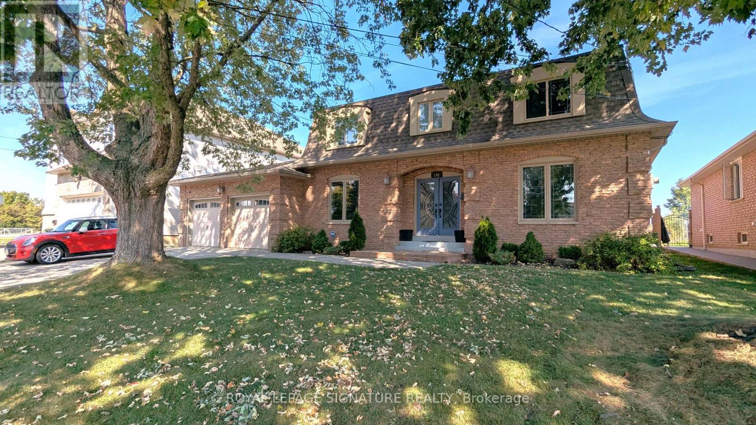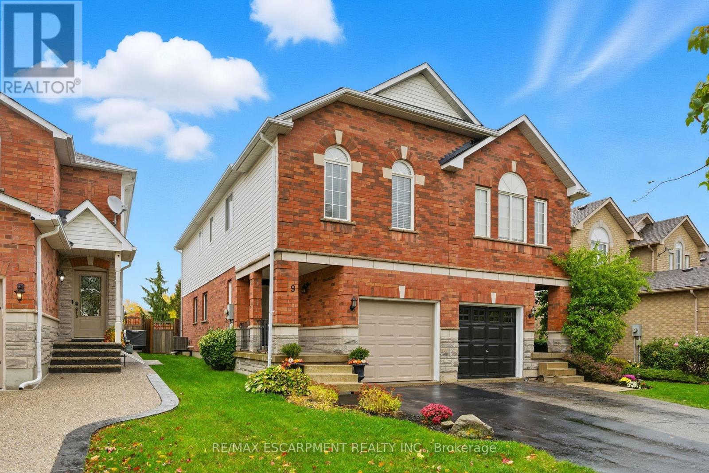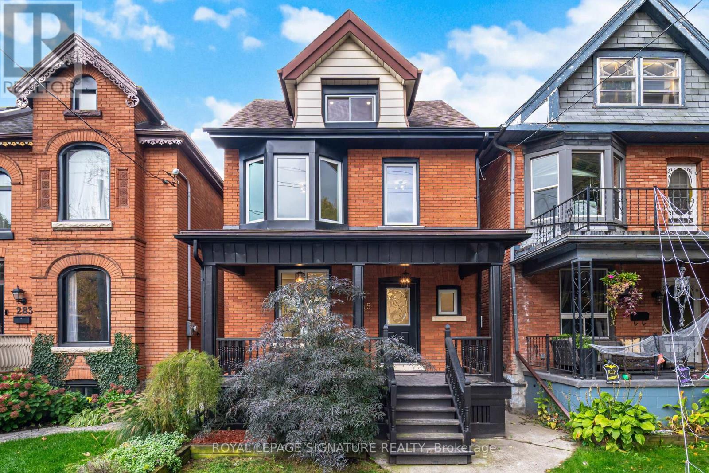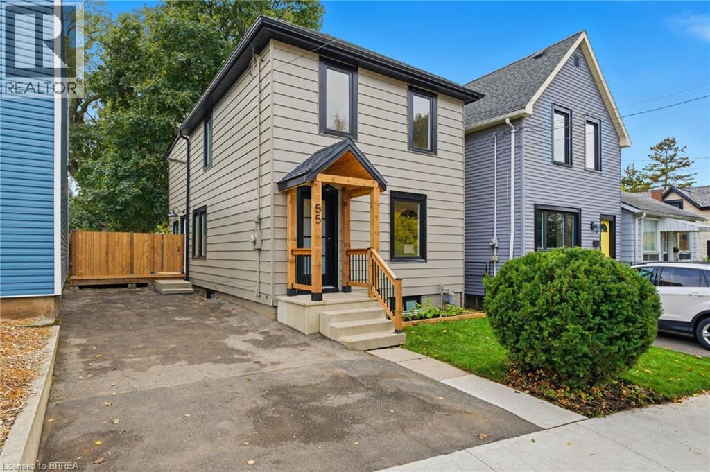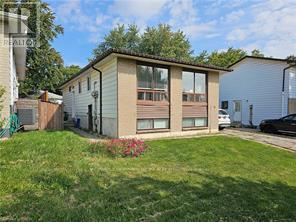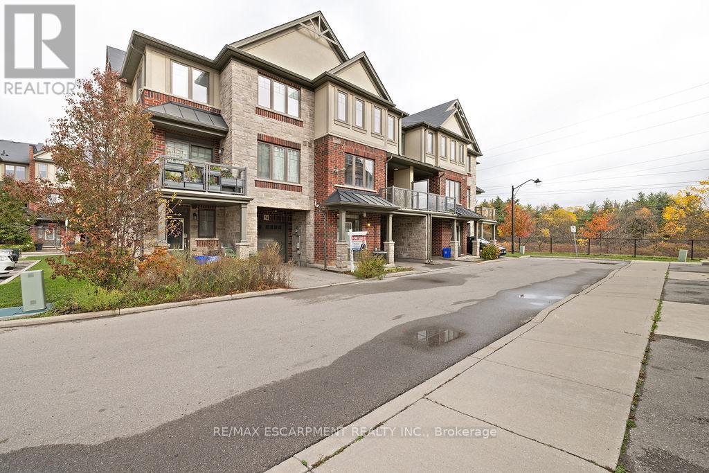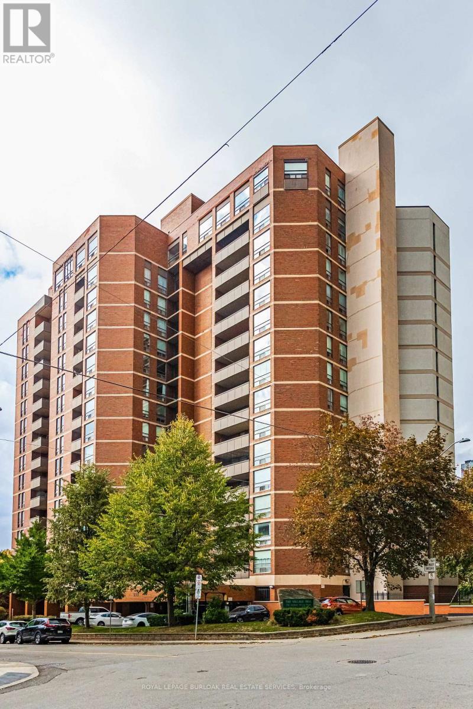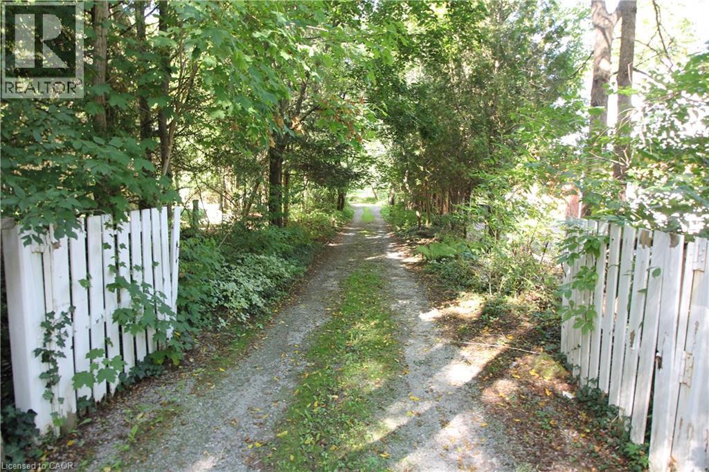
Highlights
This home is
300%
Time on Houseful
45 Days
Home features
Fireplace
School rated
6.8/10
Description
- Home value ($/Sqft)$577/Sqft
- Time on Houseful45 days
- Property typeSingle family
- Style2 level
- Median school Score
- Year built2002
- Mortgage payment
Rare opportunity to own property in the Hamlet of Mineral Springs! This modern 4 bedroom farmhouse is within walking distance to trails of the Dundas Valley Conservation Area, and surrounded by wildlife and nature. Special features include: 9’ ceilings, quartz counters, maple cabinetry, built-in shelving and wood burning fireplace in great room, mud room pantry, electric fireplace in primary bedroom, balcony sitting area off primary bedroom, central vac, generator, & security cameras. Finished basement. Easy access to McMaster. This hidden gem is close enough to the city and far enough for peace and quiet. The heated (800 sq ft) outbuilding/workshop has electricity, water and washroom. 2 sheds are also included. (id:63267)
Home overview
Amenities / Utilities
- Cooling Central air conditioning
- Heat source Propane
- Heat type Forced air
- Sewer/ septic Septic system
Exterior
- # total stories 2
- # parking spaces 10
- Has garage (y/n) Yes
Interior
- # full baths 2
- # half baths 1
- # total bathrooms 3.0
- # of above grade bedrooms 4
- Has fireplace (y/n) Yes
Location
- Community features Quiet area, community centre, school bus
- Subdivision 420 - sulphur springs
Overview
- Lot size (acres) 0.0
- Building size 5029
- Listing # 40767851
- Property sub type Single family residence
- Status Active
Rooms Information
metric
- Primary bedroom 4.369m X 5.613m
Level: 2nd - Bedroom 3.531m X 5.436m
Level: 2nd - Bedroom 3.759m X 4.216m
Level: 2nd - Bathroom (# of pieces - 4) 2.718m X 4.216m
Level: 2nd - Bathroom (# of pieces - 3) 3.556m X 2.159m
Level: 2nd - Storage 1.753m X 3.353m
Level: Basement - Storage 3.531m X 3.531m
Level: Basement - Recreational room 14.503m X 7.645m
Level: Basement - Workshop 5.969m X 3.556m
Level: Basement - Storage 1.702m X 3.429m
Level: Basement - Storage 4.826m X 0.991m
Level: Basement - Storage 2.515m X 5.131m
Level: Basement - Bathroom (# of pieces - 2) 1.829m X 3.632m
Level: Main - Foyer 2.007m X 2.464m
Level: Main - Dining room 4.216m X 5.436m
Level: Main - Family room 7.214m X 5.41m
Level: Main - Bedroom 3.658m X 3.531m
Level: Main - Kitchen 4.851m X 5.385m
Level: Main - Breakfast room 3.277m X 2.413m
Level: Main
SOA_HOUSEKEEPING_ATTRS
- Listing source url Https://www.realtor.ca/real-estate/28837264/1097-mineral-springs-road-ancaster
- Listing type identifier Idx
The Home Overview listing data and Property Description above are provided by the Canadian Real Estate Association (CREA). All other information is provided by Houseful and its affiliates.

Lock your rate with RBC pre-approval
Mortgage rate is for illustrative purposes only. Please check RBC.com/mortgages for the current mortgage rates
$-7,733
/ Month25 Years fixed, 20% down payment, % interest
$
$
$
%
$
%

Schedule a viewing
No obligation or purchase necessary, cancel at any time
Nearby Homes
Real estate & homes for sale nearby

