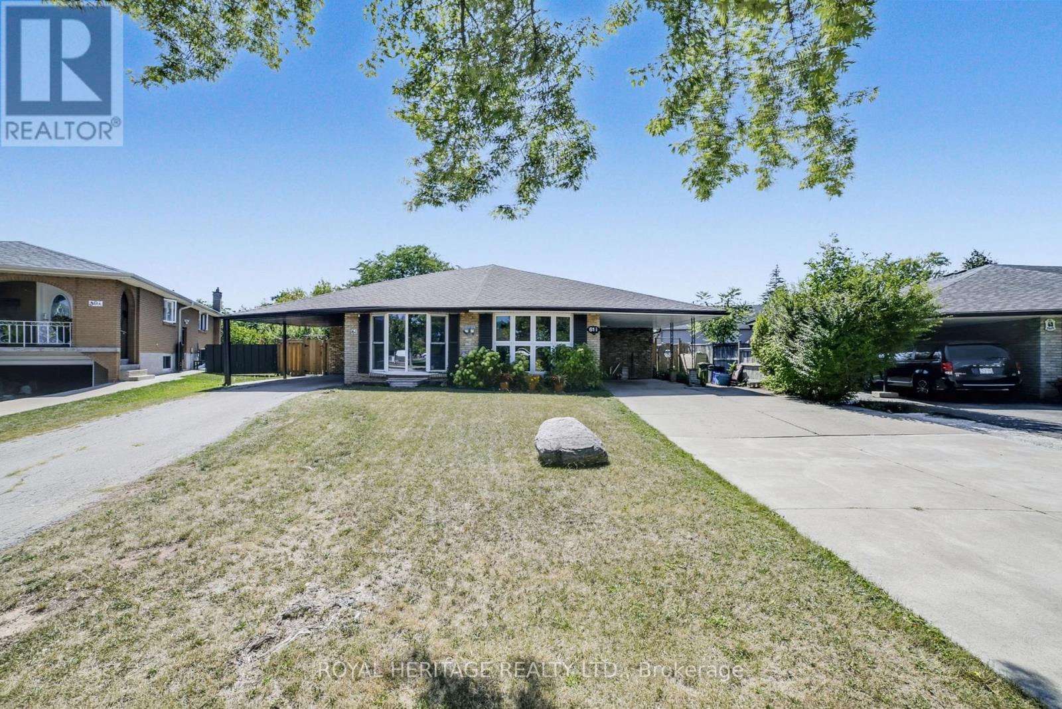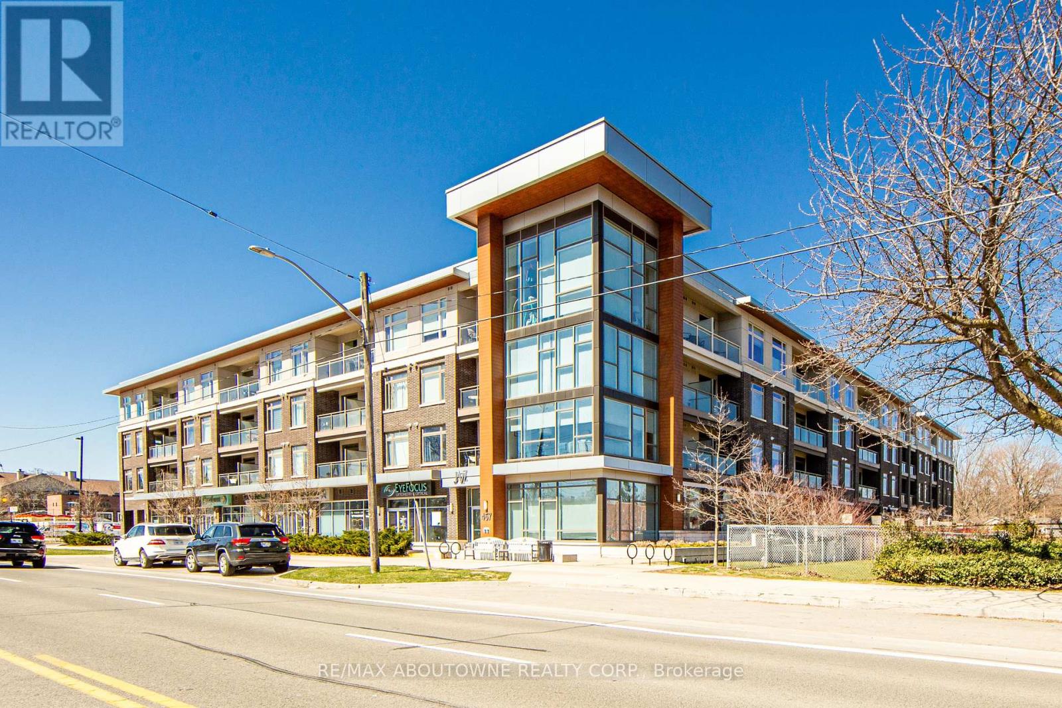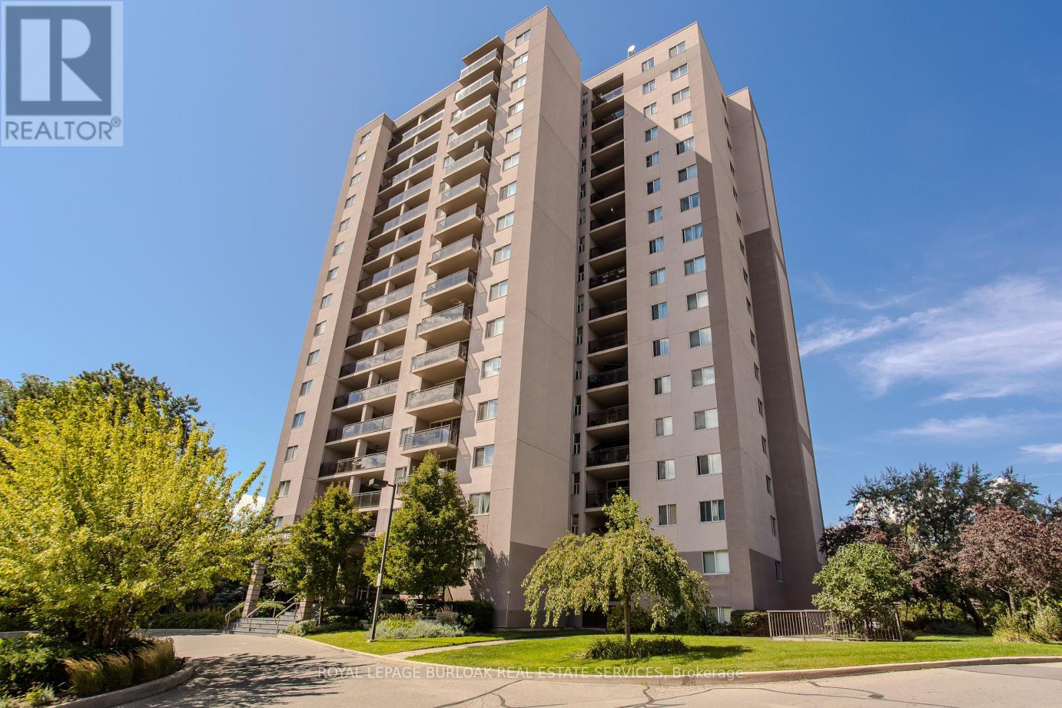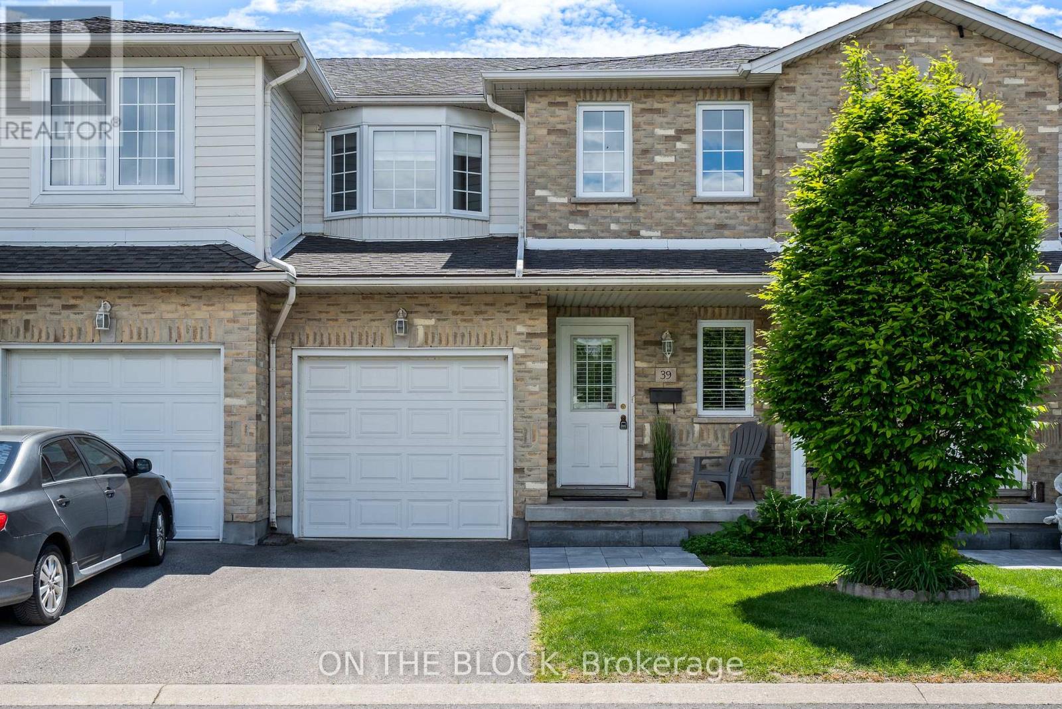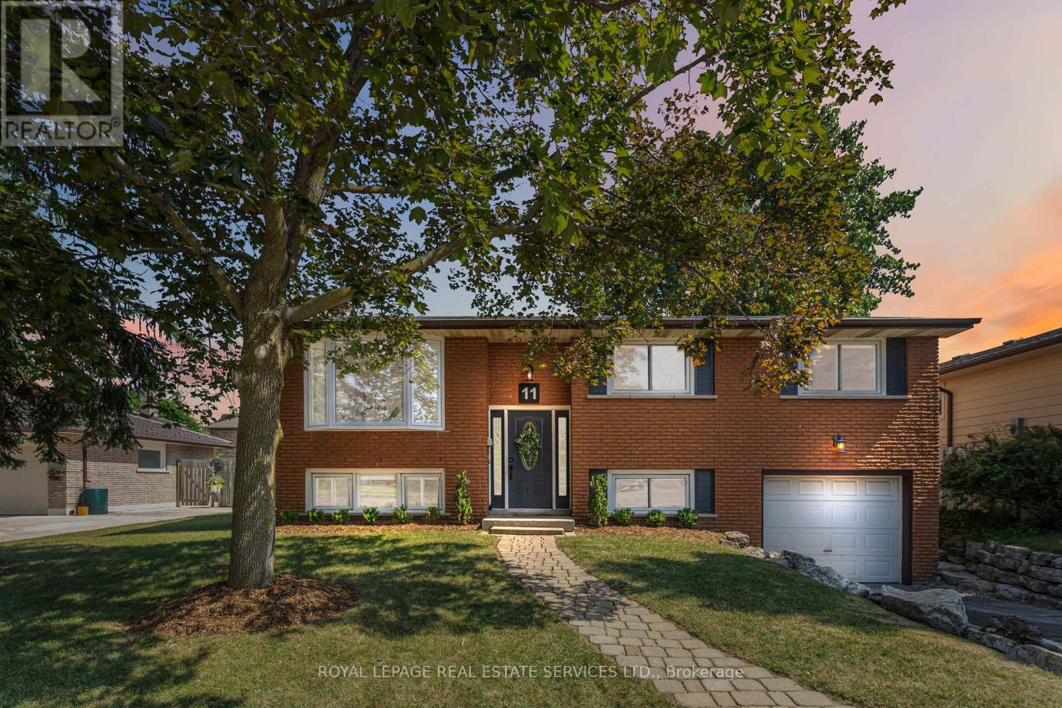
Highlights
Description
- Time on Houseful14 days
- Property typeSingle family
- StyleRaised bungalow
- Neighbourhood
- Median school Score
- Mortgage payment
Beautiful 3-bedroom home with income potential, featuring a bright basement suite. Nestled on a 60 ft wide lot on a quiet court in one of the city's most desirable and well-connected areas, this home offers a perfect blend of comfort and convenience.Upgrades incld modern flooring, light fixtures, doors, and hardware. The basement suite boasts large windows, creating a welcoming, new living space. A laundry/utility room provides direct access to the backyard and an extra-long garage perfect for a workshop or extra storage.Curb appeal shines with mature, towering trees and a fully fenced yard. The location is ideal, just minutes from banks, shops, Eastgate Square, schools, Confederation Parks beaches, Battlefield Park, and Lake Ontarios scenic shoreline. Commuters will love the easy access to the QEW and Red Hill Parkway for smooth travel throughout the region.Additional features: Attached garage with inside entry 26 feet deep. shingles (2020), bay window (2024), and a new furnace (2025).Don't miss this rare opportunity to own a versatile, family-friendly home in a prime location! (id:63267)
Home overview
- Cooling Central air conditioning
- Heat source Natural gas
- Heat type Forced air
- Sewer/ septic Sanitary sewer
- # total stories 1
- Fencing Fenced yard
- # parking spaces 2
- Has garage (y/n) Yes
- # full baths 2
- # total bathrooms 2.0
- # of above grade bedrooms 4
- Subdivision Stoney creek
- Lot size (acres) 0.0
- Listing # X12278594
- Property sub type Single family residence
- Status Active
- Laundry 3.5m X 2.97m
Level: Lower - Living room 3.35m X 3.24m
Level: Lower - Kitchen 3.24m X 2.97m
Level: Lower - Bedroom 3.76m X 2.82m
Level: Lower - Dining room 3.09m X 3m
Level: Lower - Living room 5.44m X 3.5m
Level: Upper - Kitchen 3.8m X 3m
Level: Upper - Dining room 3.09m X 3m
Level: Upper - 3rd bedroom 3.53m X 2.55m
Level: Upper - 2nd bedroom 3.63m X 3.09m
Level: Upper - Bedroom 4.58m X 3.09m
Level: Upper
- Listing source url Https://www.realtor.ca/real-estate/28592550/11-ashwood-court-hamilton-stoney-creek-stoney-creek
- Listing type identifier Idx

$-2,373
/ Month





