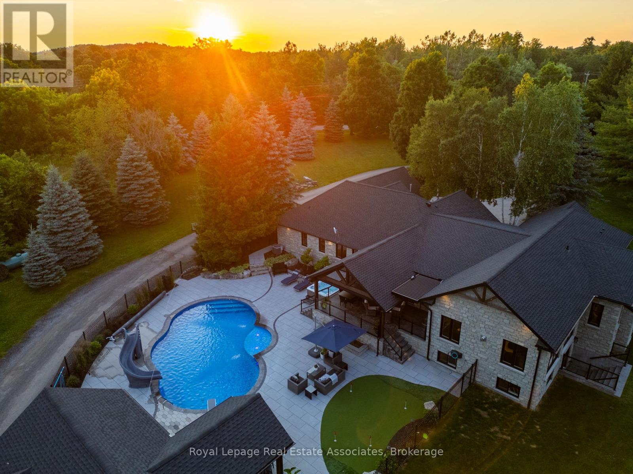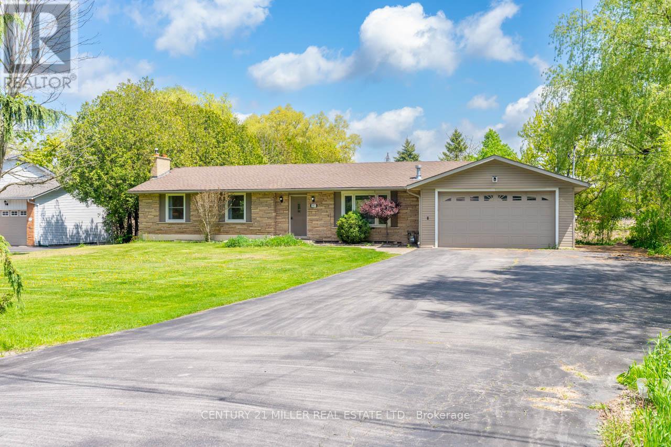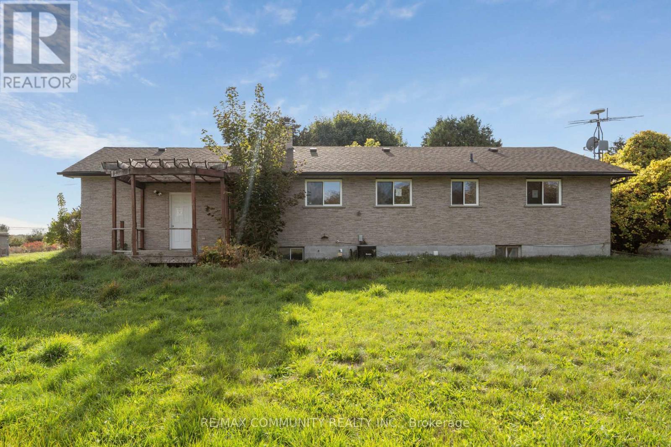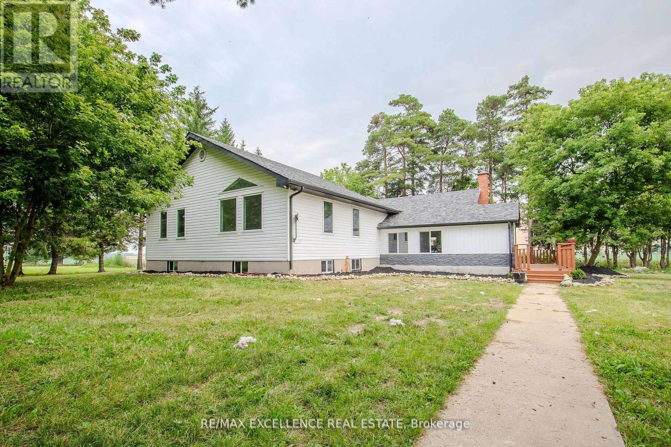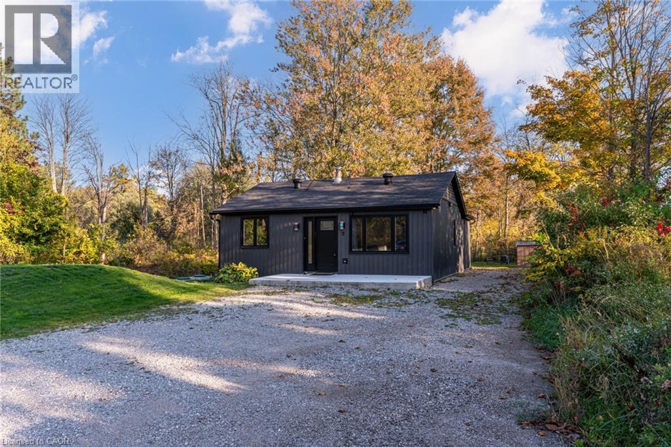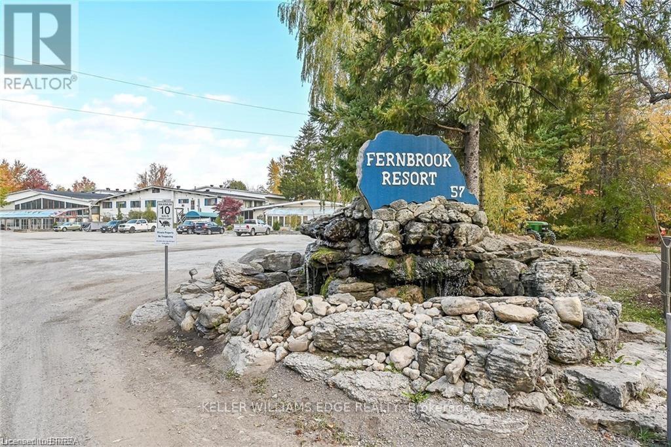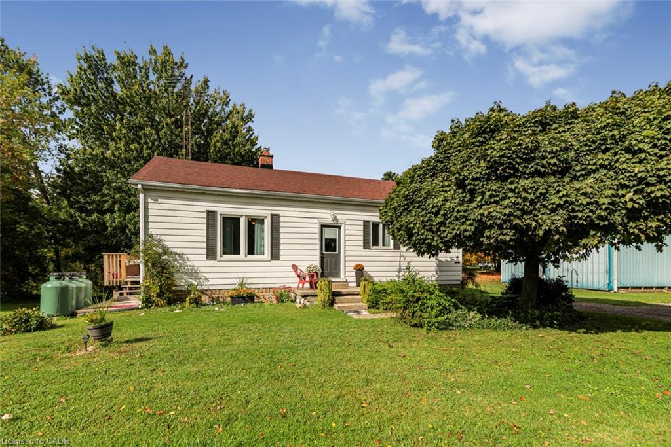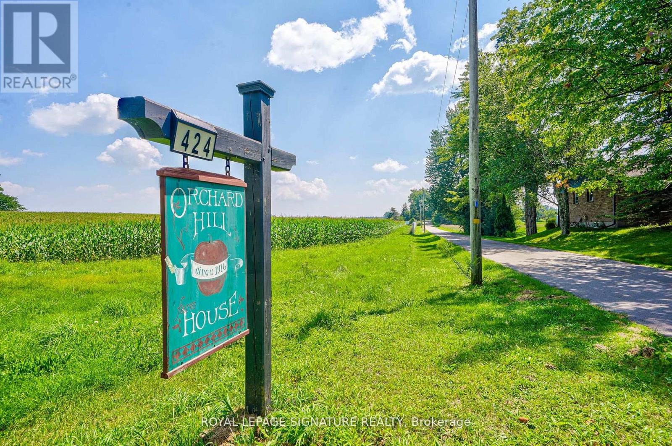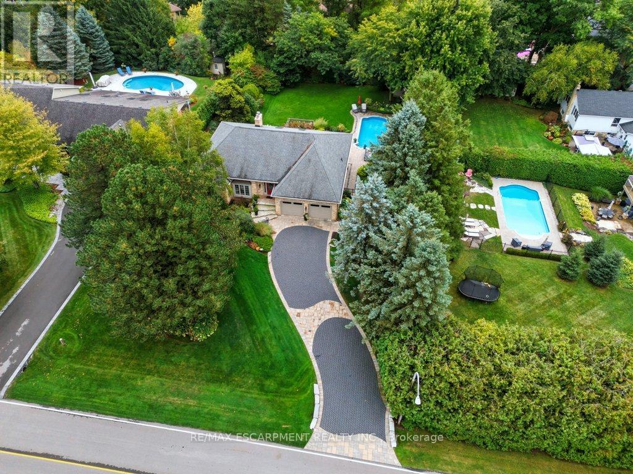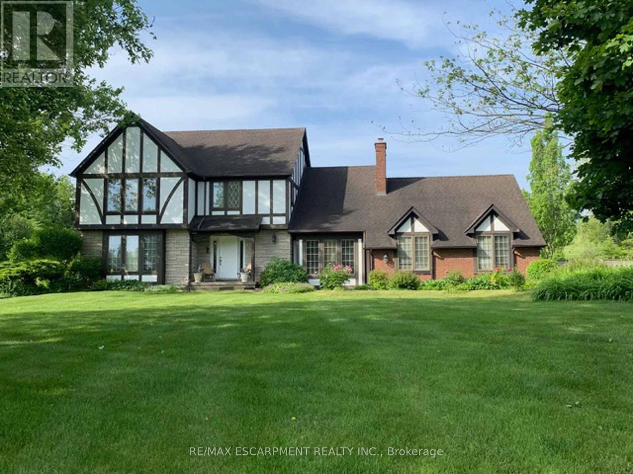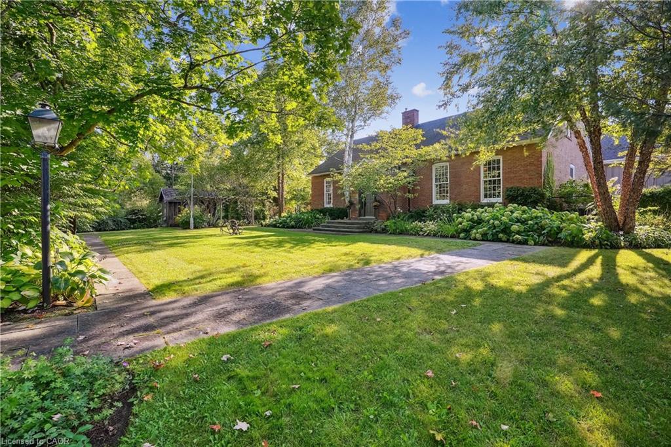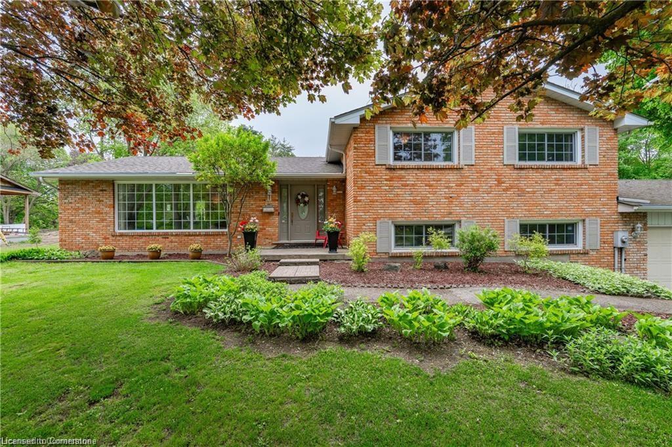
11 Coachman Cres
11 Coachman Cres
Highlights
Description
- Home value ($/Sqft)$481/Sqft
- Time on Houseful201 days
- Property typeResidential
- StyleSidesplit
- Neighbourhood
- Median school Score
- Year built1975
- Garage spaces2
- Mortgage payment
Welcome to 11 Coachman Crescent, a beautiful (& hard to come by) 4 bed, 3 bath home perfectly situated on a serene 1/2-acre lot, nestled in the sought after Wildan Estates community! Offering over 2,900 sq/ft of finished living space, this home offers everything you need & more with every room filled with natural light from the large windows throughout! Step inside to your bright & airy foyer, an oversized living room with plenty of room for entertaining, a large dining room & a beautiful eat-in kitchen equipped with SS appliances. Upstairs youll find a large primary bedroom overlooking your beautiful, mature backyard oasis, complete with a small deck, a perfect setting for sipping your morning coffee. Inside the primary, youll also find a dressing area & 3-pc ensuite. In addition, there are 3 more generous sized bedrooms & a 4-pc bath. The lower level offers a large rec room, family room, 2-pc bath & laundry with walk-up access to the backyard - plus a huge crawl space for storage! As you step into your backyard oasis youll find a huge deck for entertaining, your own fire pit & tons of green space to enjoy. This home has been owned by the same family for over 20 years, & has been immaculately cared for. Come enjoy the perfect blend of rural & suburban living - where neighbours become friends!
Home overview
- Cooling Central air
- Heat type Forced air, natural gas
- Pets allowed (y/n) No
- Sewer/ septic Septic tank
- Construction materials Aluminum siding, brick
- Foundation Concrete block
- Roof Asphalt shing
- Other structures Shed(s)
- # garage spaces 2
- # parking spaces 8
- Has garage (y/n) Yes
- Parking desc Attached garage, garage door opener, asphalt
- # full baths 2
- # half baths 1
- # total bathrooms 3.0
- # of above grade bedrooms 4
- # of rooms 15
- Appliances Water heater
- Has fireplace (y/n) Yes
- Interior features Auto garage door remote(s)
- County Hamilton
- Area 43 - flamborough
- Water source Municipal
- Zoning description S1
- Elementary school Our lady of mount caramel, balaclava
- High school Waterdown high school, st marys secondary
- Lot desc Rural, pie shaped lot, library, park, place of worship, schools
- Lot dimensions 79.49 x 223.7
- Approx lot size (range) 0.5 - 1.99
- Basement information Separate entrance, walk-up access, full, finished
- Building size 2906
- Mls® # 40713211
- Property sub type Single family residence
- Status Active
- Tax year 2024
- Primary bedroom Second: 3.759m X 6.375m
Level: 2nd - Bedroom Second: 3.099m X 3.531m
Level: 2nd - Bedroom Second: 4.115m X 3.531m
Level: 2nd - Bathroom Second: 2.184m X 2.438m
Level: 2nd - Bedroom Second: 4.14m X 3.48m
Level: 2nd - Bathroom Second: 1.245m X 2.438m
Level: 2nd - Family room Basement: 4.394m X 5.842m
Level: Basement - Recreational room Basement: 7.01m X 5.74m
Level: Basement - Bathroom Basement: 1.346m X 1.753m
Level: Basement - Laundry Basement: 2.438m X 2.845m
Level: Basement - Eat in kitchen Main: 2.337m X 3.505m
Level: Main - Dining room Main: 3.454m X 3.505m
Level: Main - Living room Main: 6.96m X 4.648m
Level: Main - Foyer Main: 1.981m X 4.674m
Level: Main - Kitchen Main: 3.734m X 3.505m
Level: Main
- Listing type identifier Idx

$-3,731
/ Month

