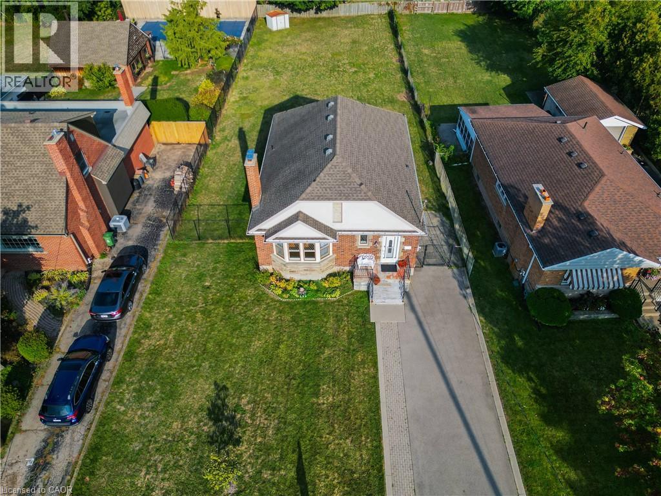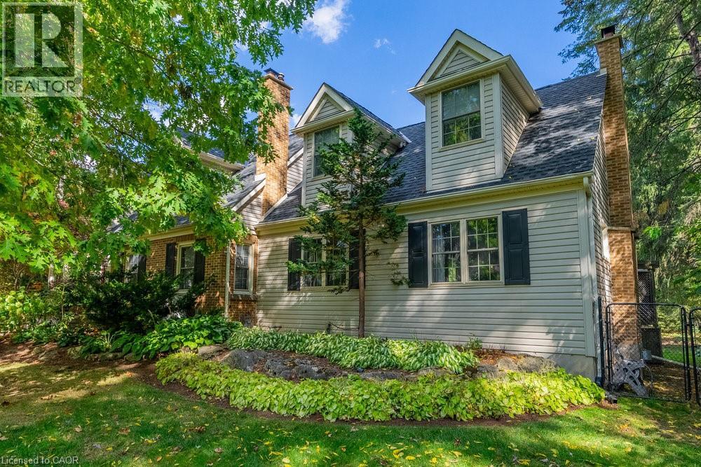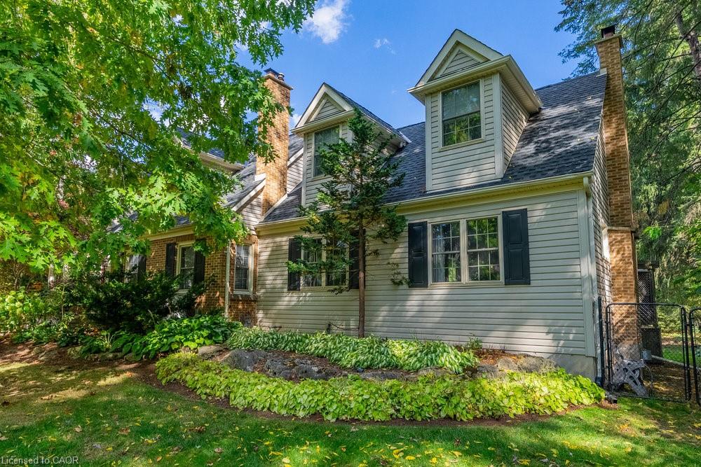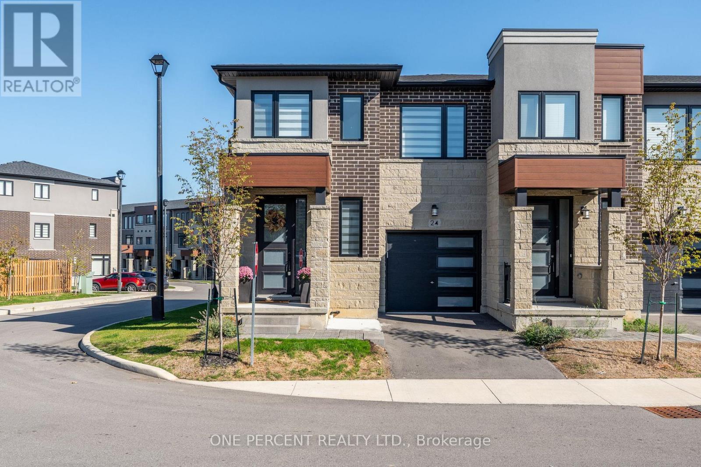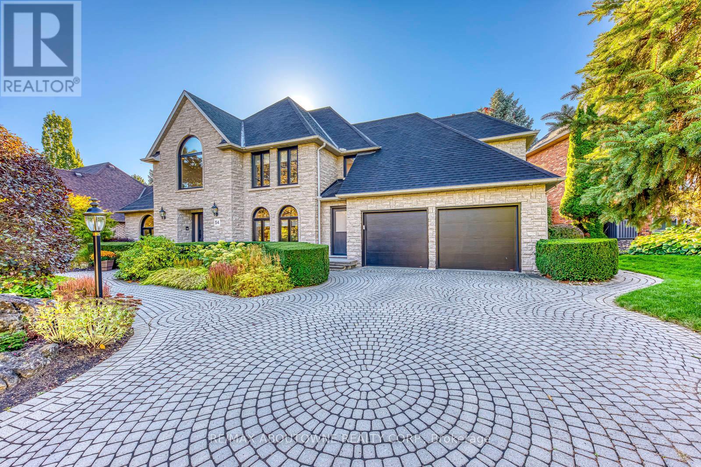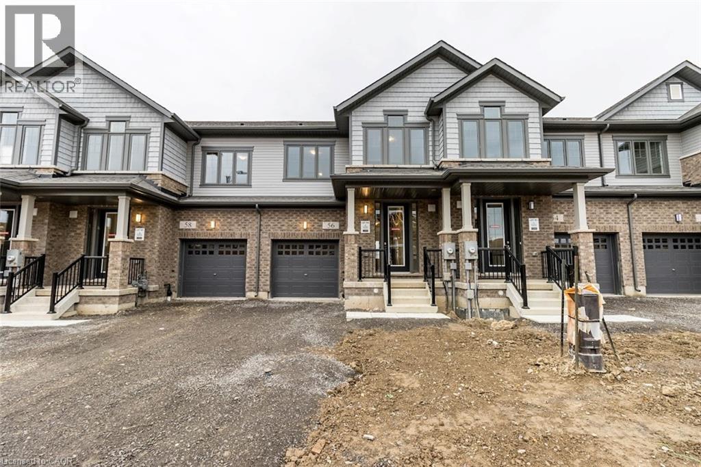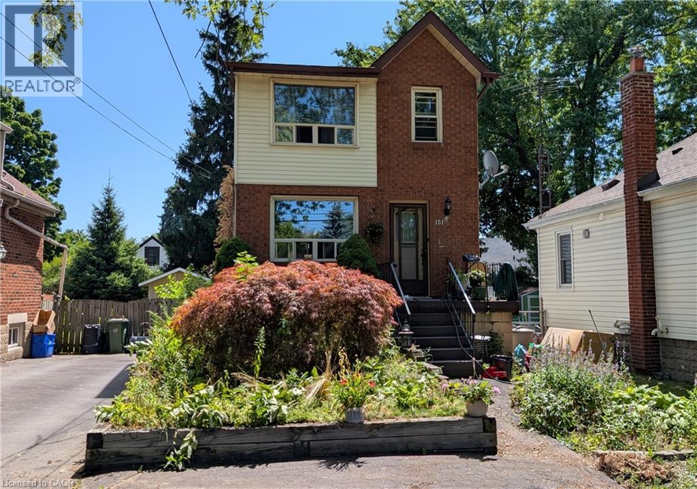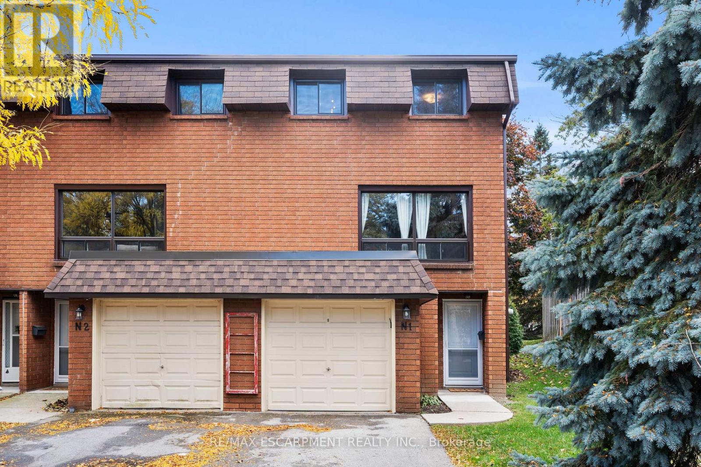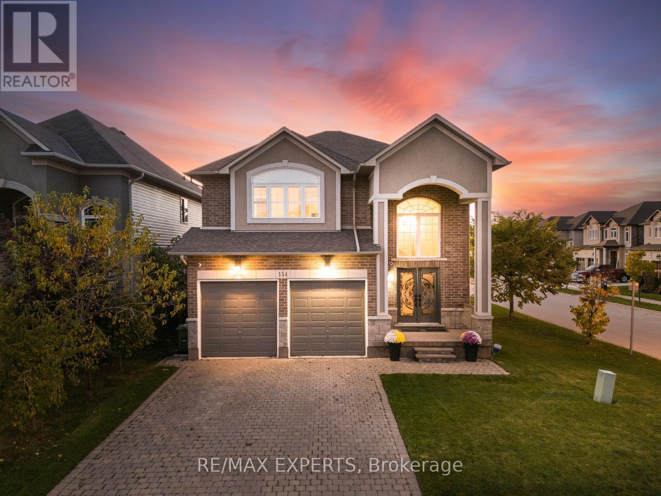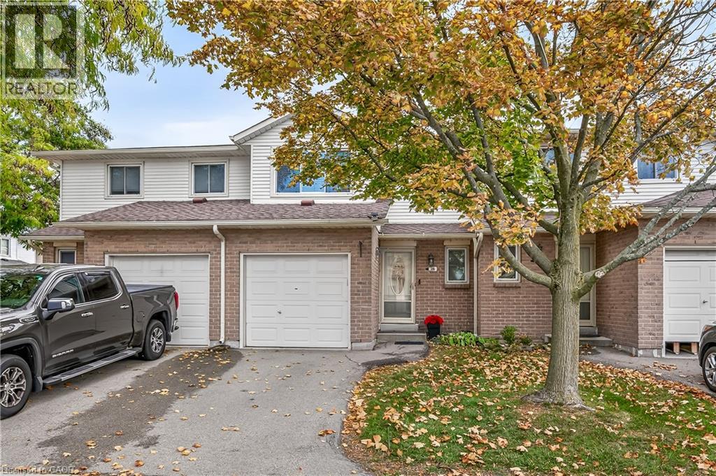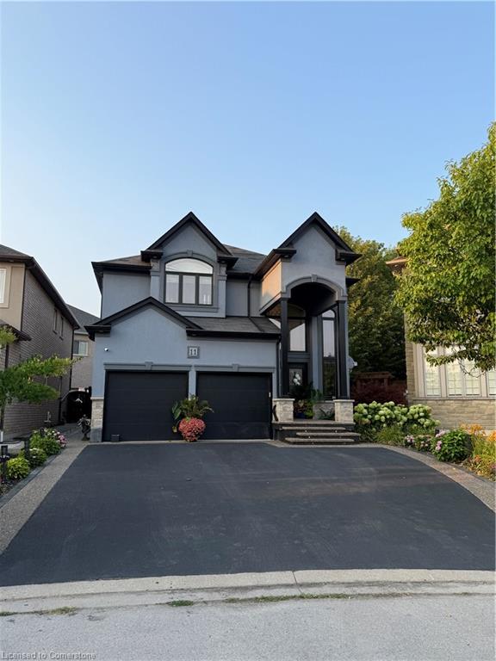
Highlights
Description
- Home value ($/Sqft)$523/Sqft
- Time on Houseful74 days
- Property typeResidential
- StyleTwo story
- Neighbourhood
- Median school Score
- Garage spaces2
- Mortgage payment
Stunning Home on a Prime West Mountain Court – A True Oasis! Welcome to this exceptional property nestled on a quiet court in the highly sought-after West Mountain area. From the moment you arrive, you’re greeted by a grand double-door entry, soaring 2-storey foyer, elegant chandelier, oak staircase with wrought iron spindles, and gleaming 24”x24” tiles. The main level features a seamless open-concept layout with a spacious dining and family room adorned by a modern fireplace. The gourmet kitchen is a showstopper—complete with built-in stainless-steel appliances presently professionally wrapped in white vinyl (including a water line for the fridge), gas stovetop, crown molding, quartz countertops and backsplash, oversized island, pot lights. Sliding doors lead to a breathtaking, fully fenced backyard that radiates a Caribbean resort-style vibe. Upstairs, you’ll find a luxurious primary suite that includes a walk-in closet and a spa-like ensuite with double vanity, soaker tub, and separate shower. Along with three generously sized bedrooms—two with walk-in closets and a completely renovated five piece bathroom. This home is completely carpet-free for easy maintenance and a modern feel. The beautifully finished in-law suite in the basement offers its own eat-in kitchenette, stylish 4-piece bath, two bedrooms, and a cozy family room with fireplace—perfect for extended family or rental potential. The exterior is finished in an elegant combination of stucco, stone, and brick. Step outside to your personal paradise: an inground heated saltwater pool, hot tub, stainless steel outdoor kitchen with gas BBQ under a covered patio, space for a 12-seat dining table, cozy lounge area, and a dedicated gas fire pit zone for evening gatherings. Room Sizes are Approximate. Realtor is one of the Sellers.
Home overview
- Cooling Central air
- Heat type Forced air, natural gas
- Pets allowed (y/n) No
- Sewer/ septic Sewer (municipal)
- Construction materials Brick, stone, stucco
- Foundation Poured concrete
- Roof Asphalt shing
- Exterior features Canopy, landscape lighting, landscaped
- Fencing Full
- # garage spaces 2
- # parking spaces 7
- Has garage (y/n) Yes
- Parking desc Attached garage, garage door opener, asphalt, inside entry
- # full baths 3
- # half baths 1
- # total bathrooms 4.0
- # of above grade bedrooms 6
- # of below grade bedrooms 2
- # of rooms 19
- Appliances Instant hot water, oven, water softener, built-in microwave, dishwasher, dryer, gas stove, range hood, refrigerator, stove, washer
- Has fireplace (y/n) Yes
- Laundry information Inside, laundry room, main level
- Interior features Central vacuum, auto garage door remote(s), built-in appliances, in-law capability, water meter
- County Hamilton
- Area 16 - hamilton mountain
- Water source Municipal
- Zoning description C
- Lot desc Urban, irregular lot, cul-de-sac, place of worship, playground nearby, public transit, schools
- Lot dimensions 32.28 x 135
- Approx lot size (range) 0 - 0.5
- Basement information Full, finished, sump pump
- Building size 3442
- Mls® # 40757677
- Property sub type Single family residence
- Status Active
- Virtual tour
- Tax year 2025
- Bathroom Second
Level: 2nd - Bedroom Second: 3.658m X 3.658m
Level: 2nd - Bathroom Second
Level: 2nd - Bedroom Second: 3.353m X 3.048m
Level: 2nd - Primary bedroom Second: 5.486m X 4.115m
Level: 2nd - Bedroom Second: 3.658m X 3.48m
Level: 2nd - Cold room Basement
Level: Basement - Utility Basement
Level: Basement - Bathroom Basement
Level: Basement - Family room Basement
Level: Basement - Bedroom Basement
Level: Basement - Eat in kitchen Basement
Level: Basement - Bedroom Basement
Level: Basement - Eat in kitchen Main
Level: Main - Bathroom Main: 5.791m X 4.267m
Level: Main - Foyer Main
Level: Main - Family room Main
Level: Main - Dining room Main: 3.353m X 3.048m
Level: Main - Laundry Main: 4.572m X 4.267m
Level: Main
- Listing type identifier Idx

$-4,799
/ Month

