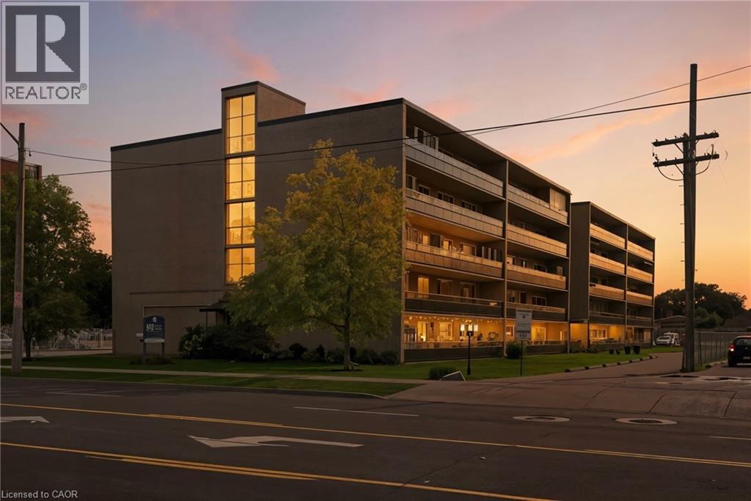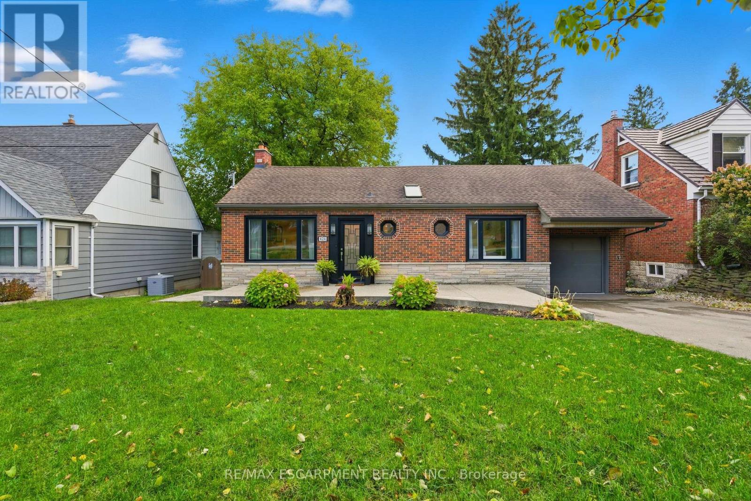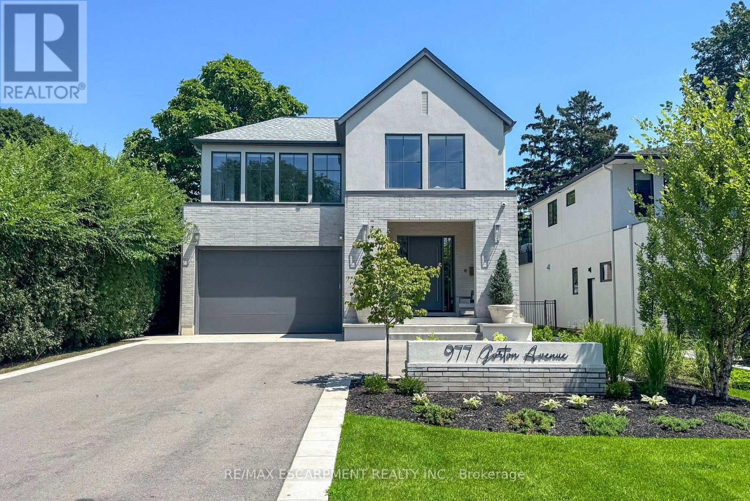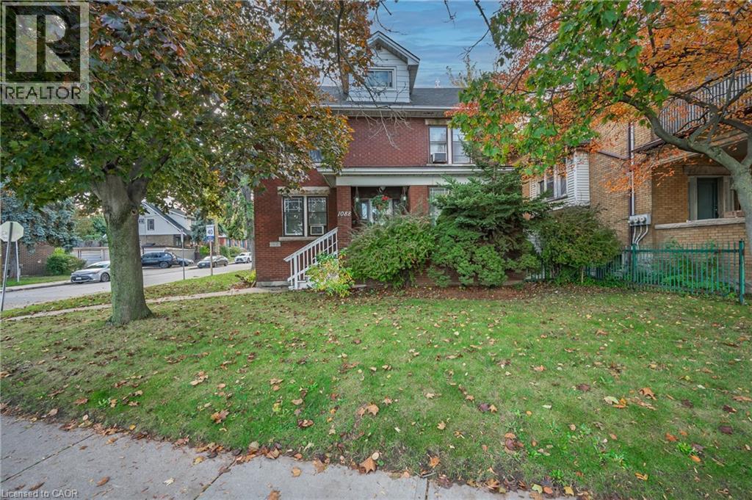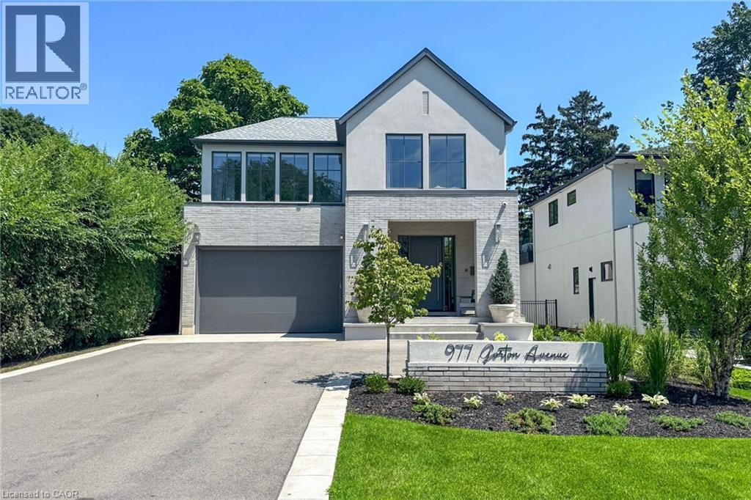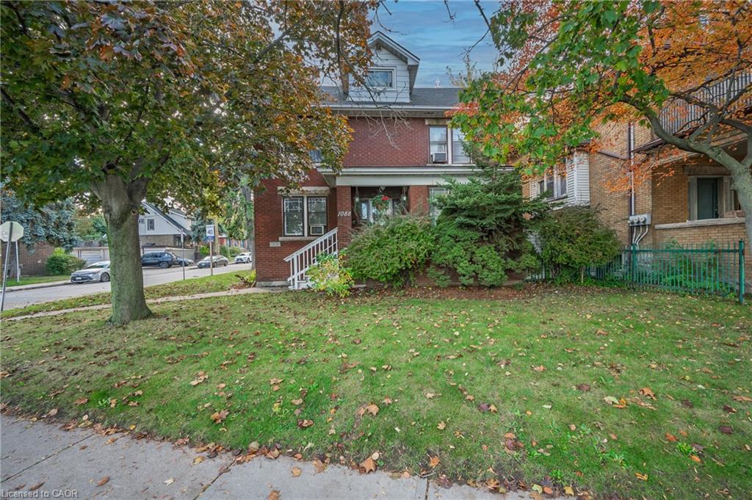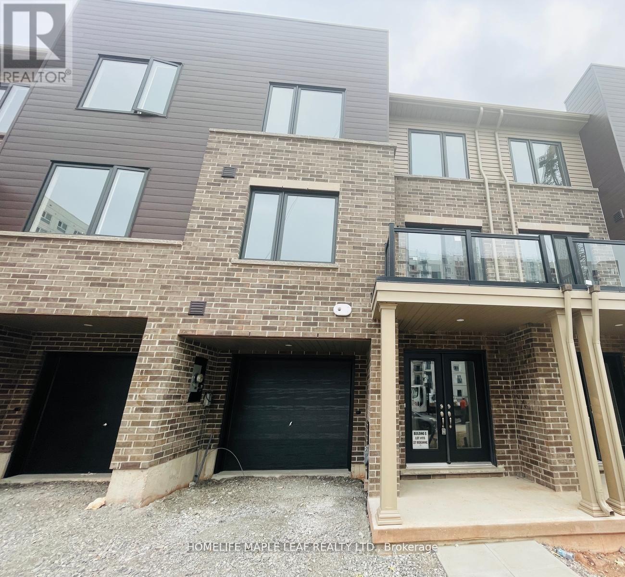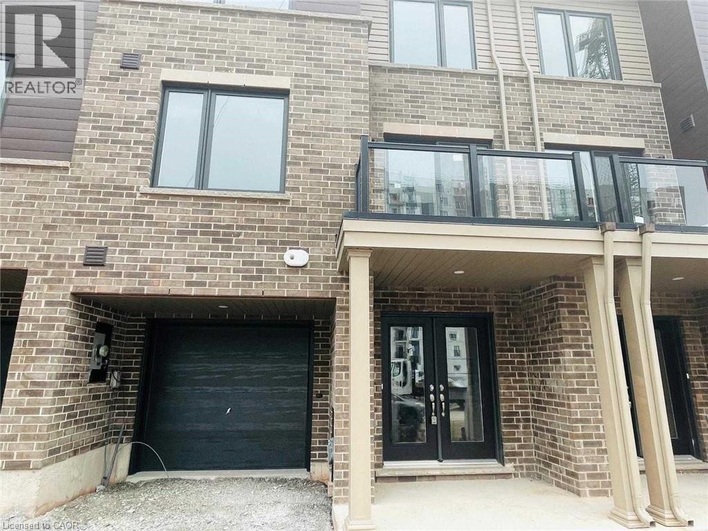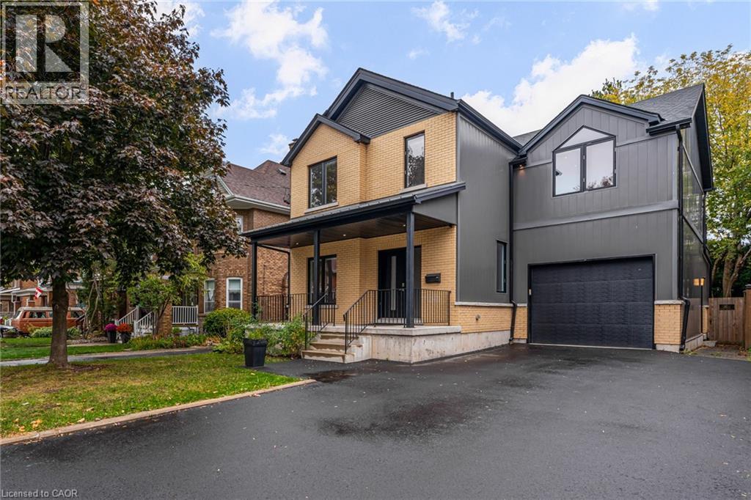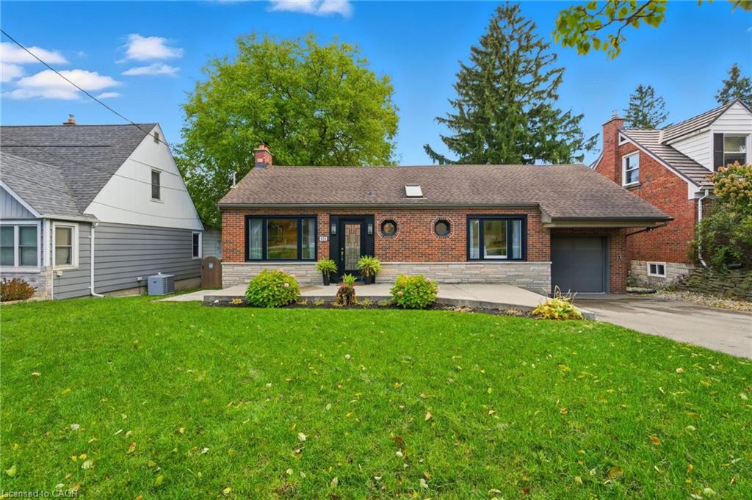- Houseful
- ON
- Hamilton
- Hamilton Beach
- 11 Grafton Ave
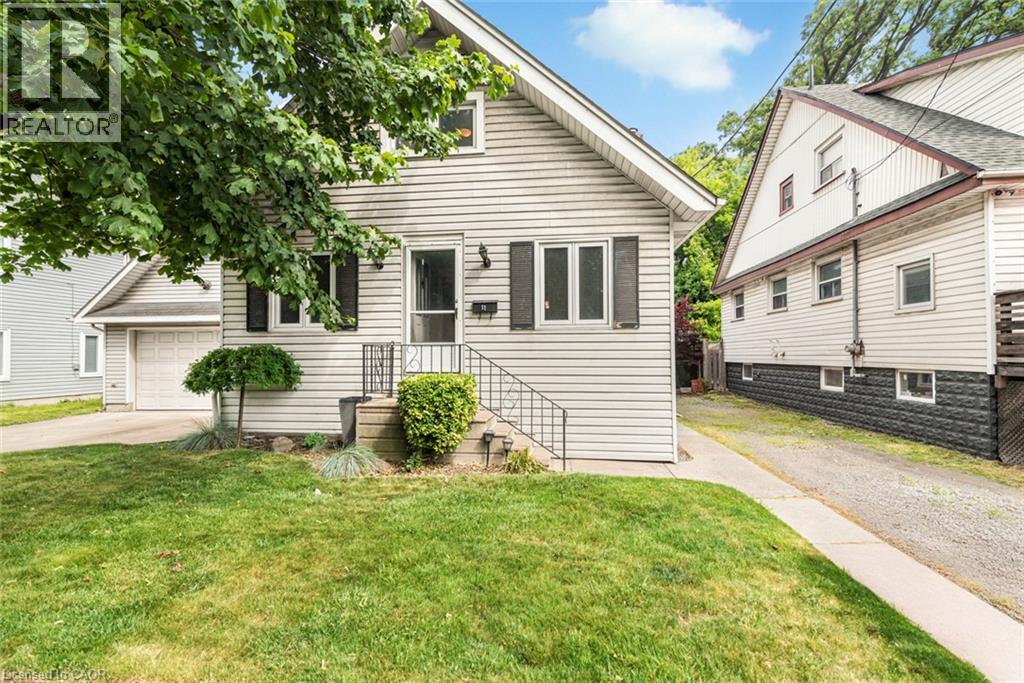
11 Grafton Ave
11 Grafton Ave
Highlights
Description
- Home value ($/Sqft)$263/Sqft
- Time on Houseful124 days
- Property typeSingle family
- Style2 level
- Neighbourhood
- Median school Score
- Mortgage payment
Spacious 4-Bedroom Home with Double Car Garage & Loft, In-Law Suite Potential - Just Steps from the Beach! Nestled just off the sought-after Beach Boulevard strip and within walking distance to the shoreline, this well-maintained 2-storey home has 4 bedrooms and 2 bathrooms-perfect for families, multi-generational living, or hosting guests. With in-law suite potential, the layout provides excellent flexibility to suit your lifestyle. Outside, two separate driveways and an impressive 814 sq ft metal garage with loft offer ample space for parking, storage, a workshop, or studio. The garage also includes a 30-gallon air compressor, ideal for hobbyists or professionals. The backyard is built for relaxing and functionality, featuring a huge deck, hot tub, gas BBQ hook-up, a 12'x8' shed, and an extra closed-in storage area for added convenience. Additional highlights include updated windows, a furnace approximately 7 years old, and-as a bonus-mail is still delivered right to your door. Located in a vibrant beachside community, you'll love being just steps from waterfront trails, parks, and all the amenities Beach Boulevard has to offer. (id:63267)
Home overview
- Cooling Window air conditioner
- Heat source Natural gas
- Heat type Forced air
- Sewer/ septic Municipal sewage system
- # total stories 2
- # parking spaces 6
- Has garage (y/n) Yes
- # full baths 2
- # total bathrooms 2.0
- # of above grade bedrooms 4
- Subdivision 290 - hamilton beach
- Lot size (acres) 0.0
- Building size 2436
- Listing # 40742900
- Property sub type Single family residence
- Status Active
- Bedroom 4.242m X 3.658m
Level: 2nd - Family room 3.429m X 3.124m
Level: 2nd - Bedroom 3.988m X 5.385m
Level: 2nd - Kitchen 2.769m X 1.778m
Level: 2nd - Bathroom (# of pieces - 3) Measurements not available
Level: 2nd - Bedroom 3.327m X 2.819m
Level: Main - Bathroom (# of pieces - 4) Measurements not available
Level: Main - Living room 6.401m X 3.15m
Level: Main - Dining room 3.378m X 4.089m
Level: Main - Primary bedroom 6.071m X 2.819m
Level: Main - Kitchen 2.997m X 3.175m
Level: Main
- Listing source url Https://www.realtor.ca/real-estate/28491559/11-grafton-avenue-hamilton
- Listing type identifier Idx

$-1,706
/ Month

