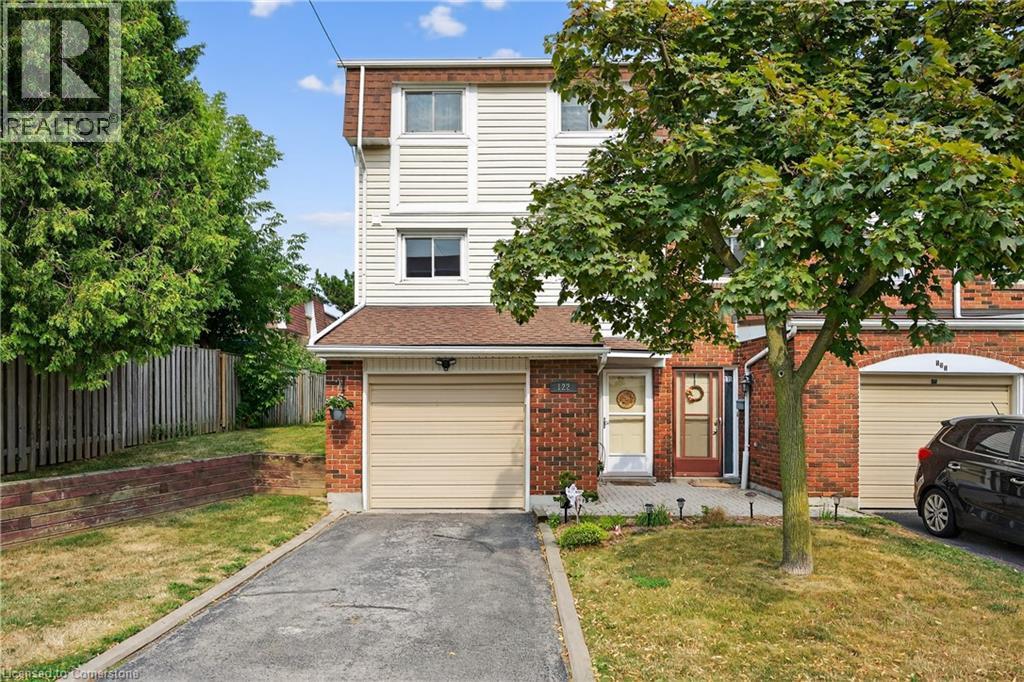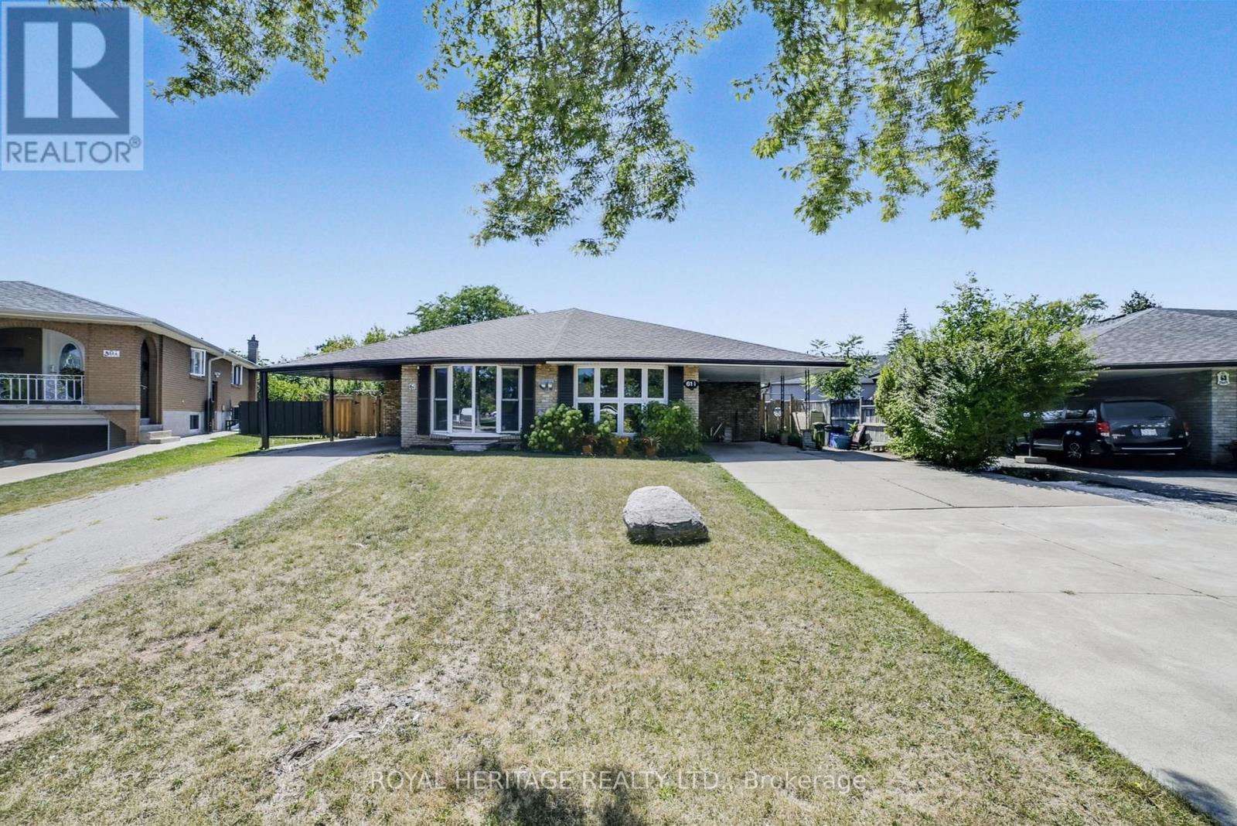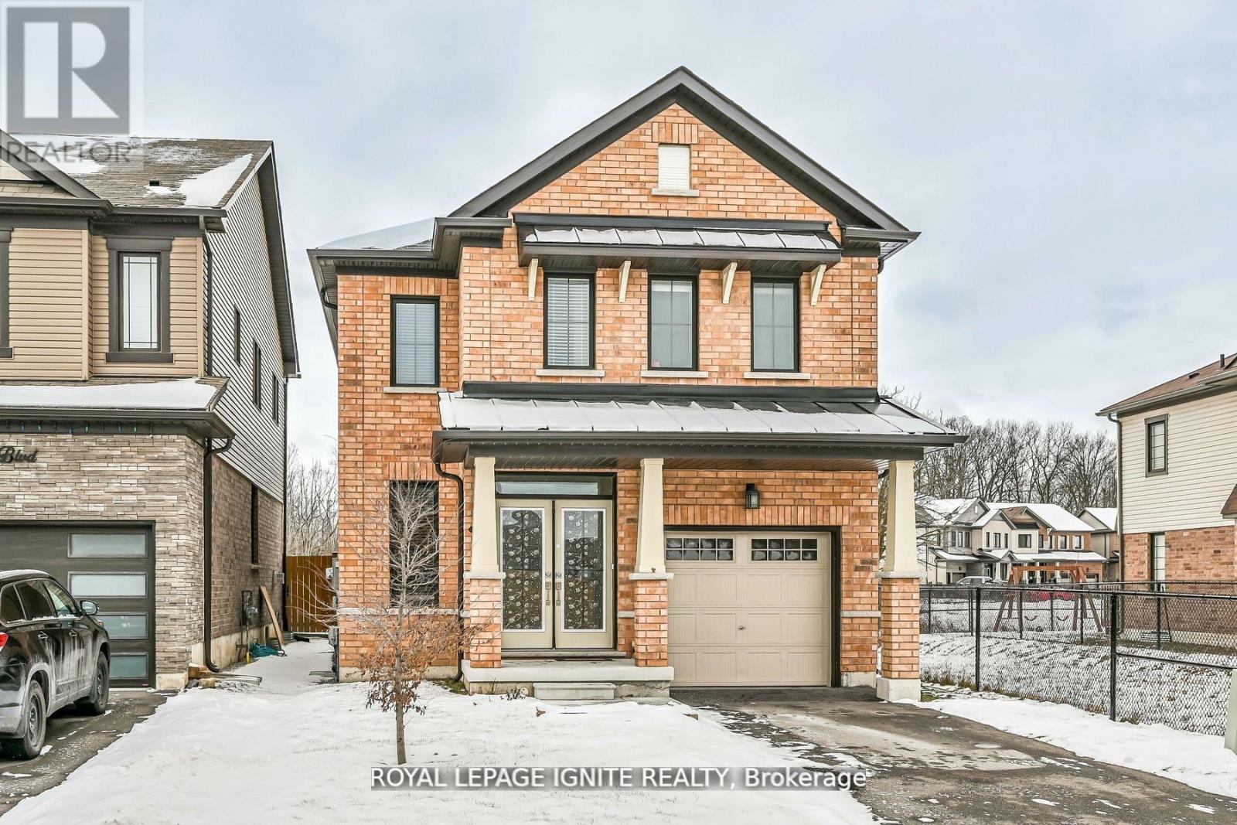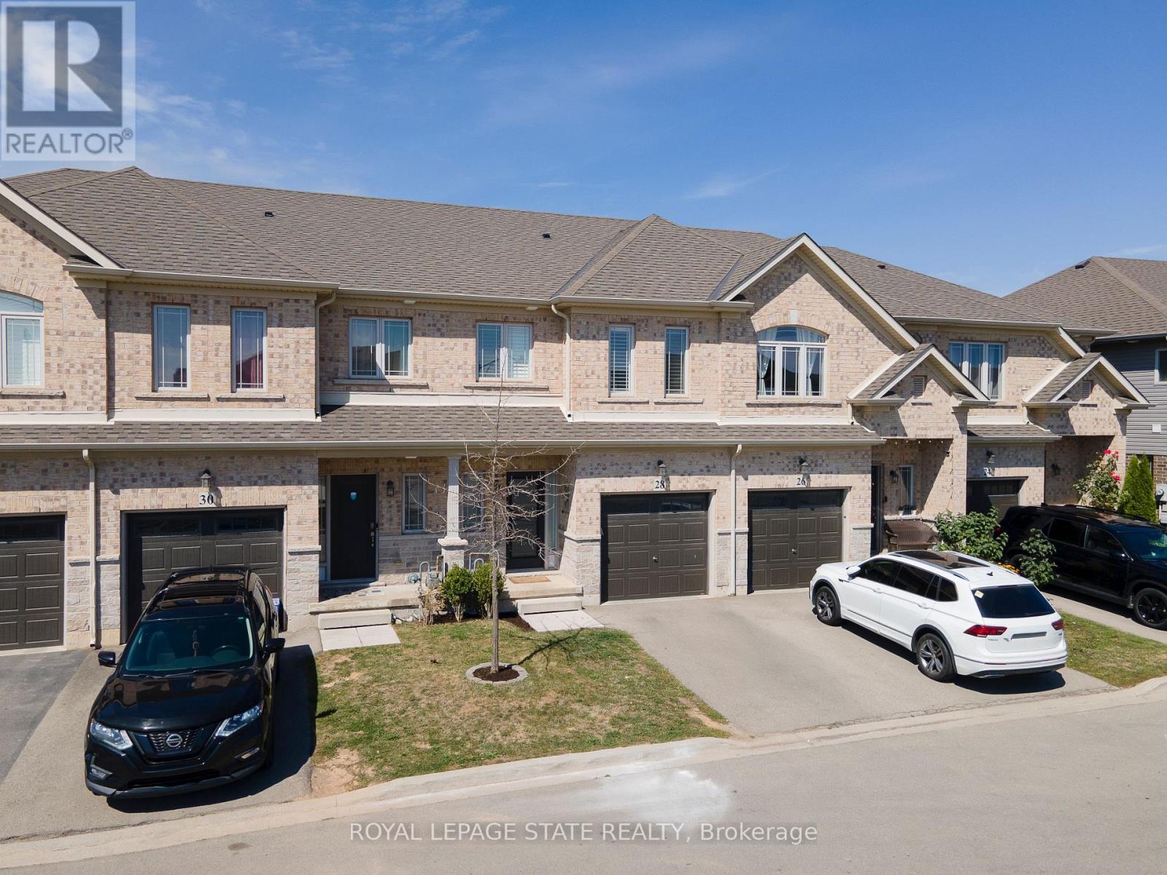
11 Harrisford Street Unit 122
11 Harrisford Street Unit 122
Highlights
Description
- Home value ($/Sqft)$427/Sqft
- Time on Houseful28 days
- Property typeSingle family
- Style2 level
- Neighbourhood
- Median school Score
- Year built1976
- Mortgage payment
Stunning End Unit Townhome with High-End Luxury Finishes Throughout. Welcome to this exceptional townhome featuring almost 1500sqft of living space, fully updated w/ quality, high-end finishes that will impress even the most discerning buyers. Unlike others in the complex, this home showcases a thoughtfully reimagined open-concept design & stylish upgrades on every level, truly a must-see! Step into the main level featuring an inviting foyer, 2pc bath & inside entry to garage. The second level boasts a sunken, sun-filled living room w/ soaring ceilings, accent wall & walkout to backyard. Overlooking the living room is a dining area & a professionally designed custom kitchen, complete w/ island, gas stove, built-in appliances & abundance of cabinet & counter space. Upstairs, the spacious primary bedroom features a wall-to-wall closet w/ organizers, two additional bedrooms w/ built-in closets & desks & updated 4pc bath. The fully finished basement provides even more living space w/ large rec room & laundry area. Notable features include: hardwood floors, travertine tile in foyer & kitchen, pot lights, upgraded lighting, paver stone patio, gas BBQ hookup & maintenance-free, fully fenced backyard w/ shed, perfect for relaxing or entertaining. Located in a quiet, family-friendly neighbourhood close to parks, schools, shopping, golf, trails & just minutes to highway access. Enjoy the perfect blend of style, function & carefree living in this well-maintained complex. (id:63267)
Home overview
- Cooling Central air conditioning
- Heat source Natural gas
- Heat type Forced air
- Sewer/ septic Municipal sewage system
- # total stories 2
- Fencing Fence
- # parking spaces 2
- Has garage (y/n) Yes
- # full baths 1
- # half baths 1
- # total bathrooms 2.0
- # of above grade bedrooms 3
- Community features Quiet area, community centre
- Subdivision 281 - red hill
- Lot size (acres) 0.0
- Building size 1404
- Listing # 40758579
- Property sub type Single family residence
- Status Active
- Living room 5.156m X 5.131m
Level: 2nd - Kitchen 2.718m X 5.131m
Level: 2nd - Dining room 2.972m X 4.216m
Level: 2nd - Bathroom (# of pieces - 4) 1.854m X 2.642m
Level: 3rd - Bedroom 4.369m X 2.667m
Level: 3rd - Bedroom 3.378m X 2.388m
Level: 3rd - Primary bedroom 3.404m X 4.496m
Level: 3rd - Recreational room 4.343m X 2.083m
Level: Basement - Utility Measurements not available
Level: Basement - Laundry 1.88m X 3.048m
Level: Basement - Foyer 4.039m X 2.159m
Level: Main - Bathroom (# of pieces - 2) 1.905m X 0.889m
Level: Main
- Listing source url Https://www.realtor.ca/real-estate/28708258/11-harrisford-street-unit-122-hamilton
- Listing type identifier Idx

$-1,167
/ Month












