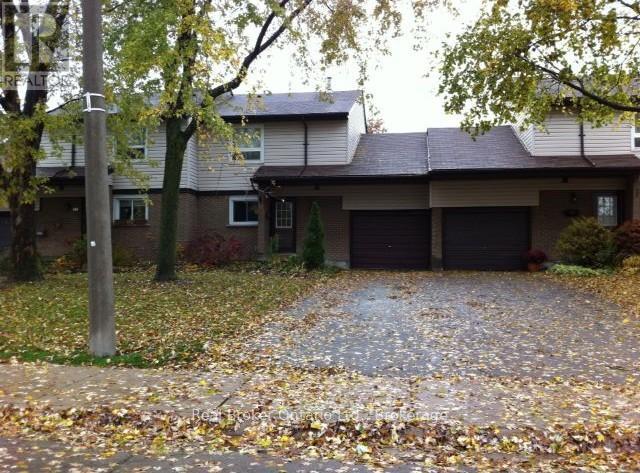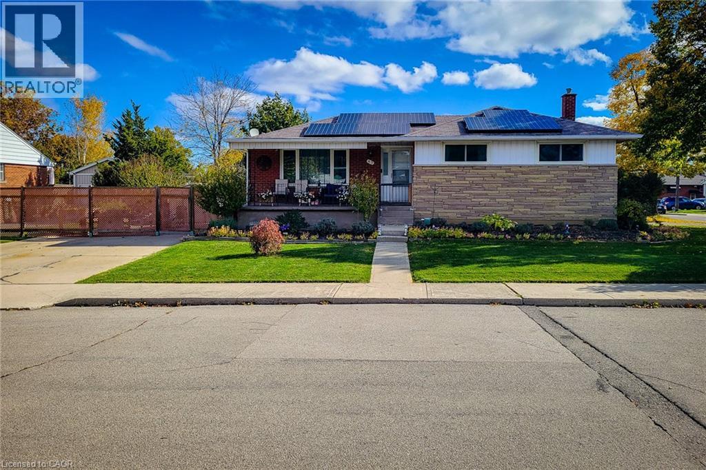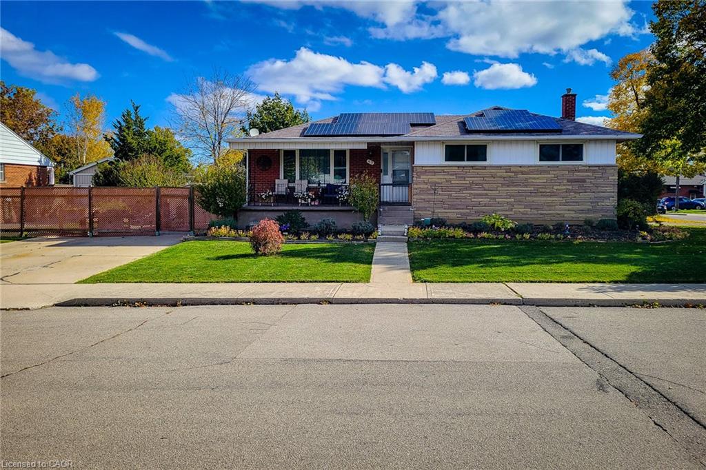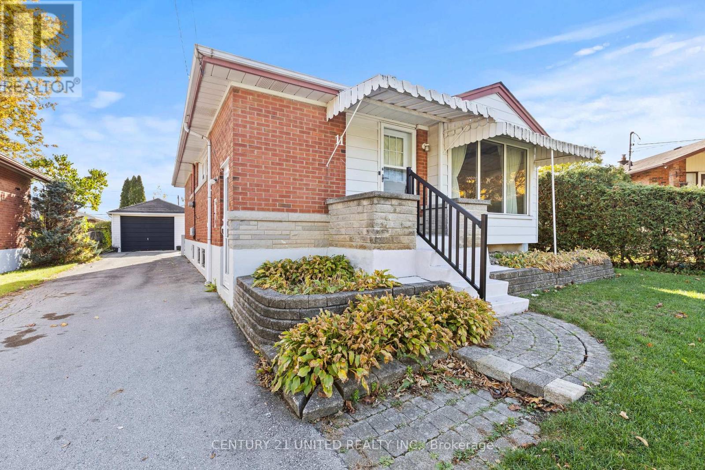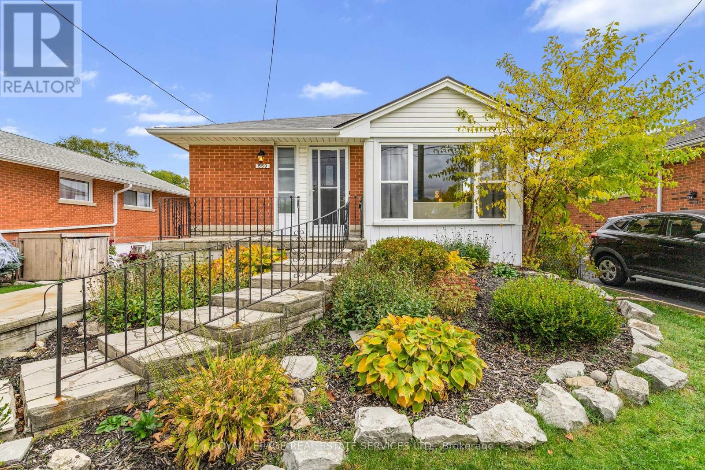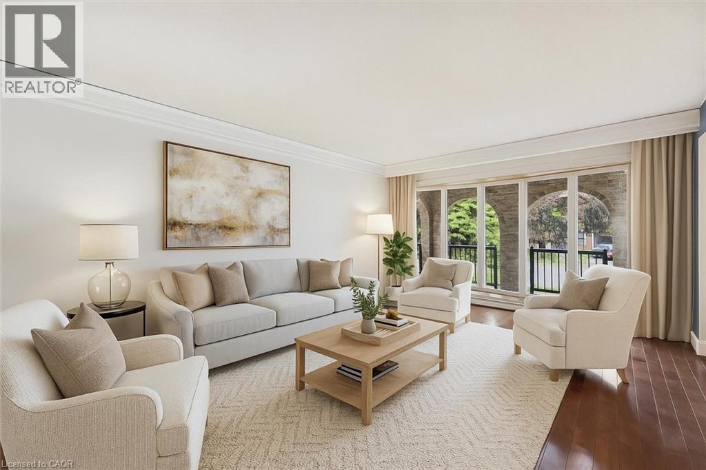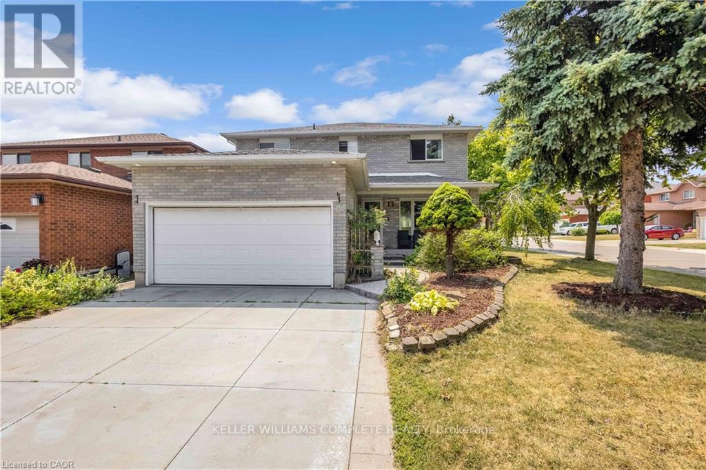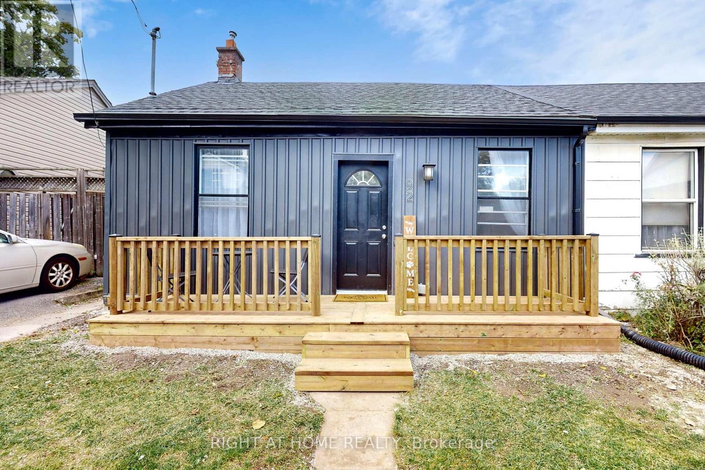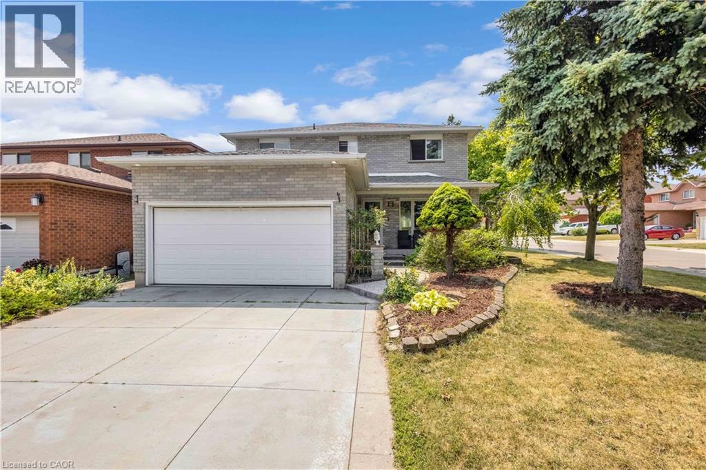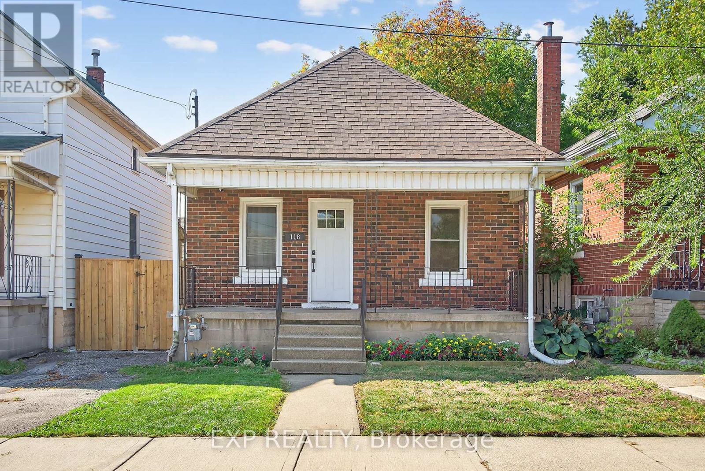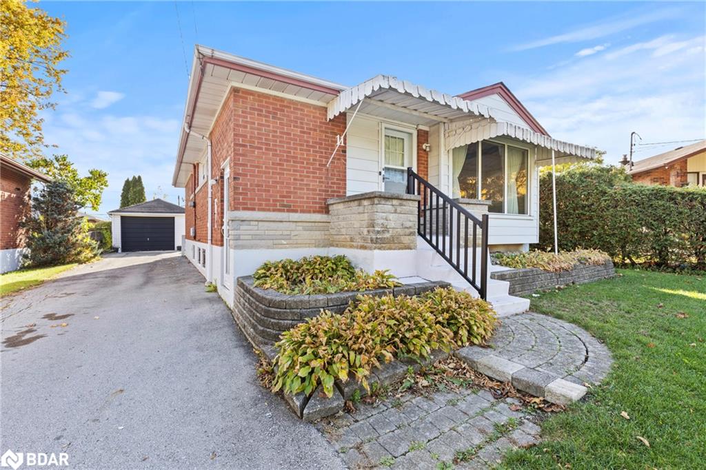
Highlights
Description
- Home value ($/Sqft)$314/Sqft
- Time on Housefulnew 1 hour
- Property typeResidential
- StyleBungalow
- Neighbourhood
- Median school Score
- Year built1956
- Garage spaces1
- Mortgage payment
Lovely home in a great location! This well-maintained 3-bedroom, 1.5-bath brick bungalow is nestled on a quiet private court, offering low-maintenance living in a high-demand area. An ideal opportunity for first-time buyers or investors, this home also offers in-law suite potential with a convenient side door and separate entrance. Major updates include a new roof (June 2025), furnace and AC (2018), and some newer windows (2009). Just move in, paint & decorate. Quick closing available, be in before Christmas. The paved driveway has plenty of room for parking & has a single detached garage. 100 AMP Service, Furnace & AC regularly serviced with pride of ownership. Enjoy a private partially fenced backyard. Close to the Linc/RHill/QEW/Mountain access, Transit, Schools, Parks, Trails, Hospitals, Shopping & more.
Home overview
- Cooling Central air
- Heat type Forced air, natural gas
- Pets allowed (y/n) No
- Sewer/ septic Sewer (municipal)
- Utilities Cable available, garbage/sanitary collection, high speed internet avail, natural gas connected, recycling pickup, street lights, phone available
- Construction materials Brick, vinyl siding
- Roof Asphalt shing
- # garage spaces 1
- # parking spaces 4
- Has garage (y/n) Yes
- Parking desc Detached garage, asphalt
- # full baths 1
- # half baths 1
- # total bathrooms 2.0
- # of above grade bedrooms 3
- # of rooms 13
- Appliances Dryer, refrigerator, stove, washer
- Has fireplace (y/n) Yes
- Laundry information Lower level
- Interior features In-law capability, in-law floorplan
- County Hamilton
- Area 17 - hamilton mountain
- Water source Municipal
- Zoning description R1
- Elementary school Our lady of lourdes
- High school St. jean de brébeuf
- Lot desc Urban, rectangular, cul-de-sac, highway access, hospital, major anchor, playground nearby, public transit, schools
- Lot dimensions 42 x 100
- Approx lot size (range) 0 - 0.5
- Basement information Full, finished
- Building size 1673
- Mls® # 40782418
- Property sub type Single family residence
- Status Active
- Tax year 2025
- Bathroom Basement
Level: Basement - Storage Basement
Level: Basement - Recreational room Basement
Level: Basement - Other Basement
Level: Basement - Recreational room Basement
Level: Basement - Utility Basement
Level: Basement - Bedroom Main
Level: Main - Bathroom Main
Level: Main - Foyer Main
Level: Main - Kitchen Main
Level: Main - Bedroom Main
Level: Main - Living room Main
Level: Main - Bedroom Main
Level: Main
- Listing type identifier Idx

$-1,400
/ Month

