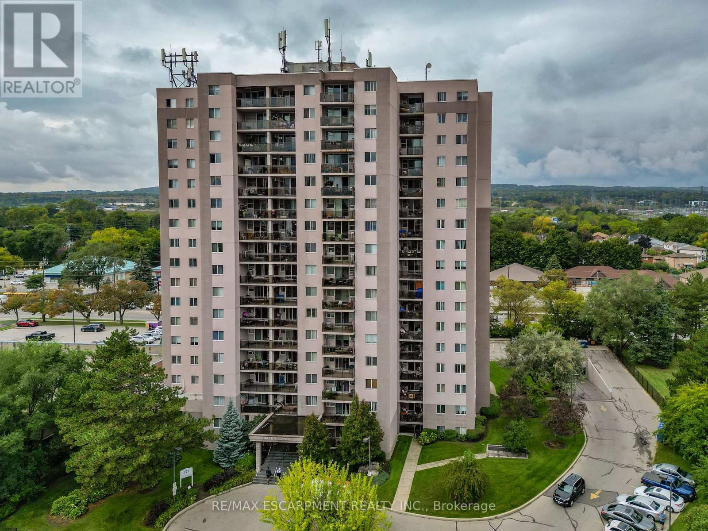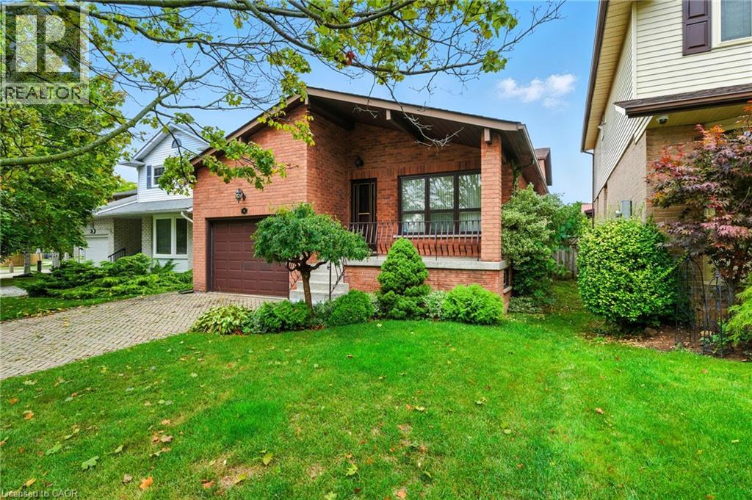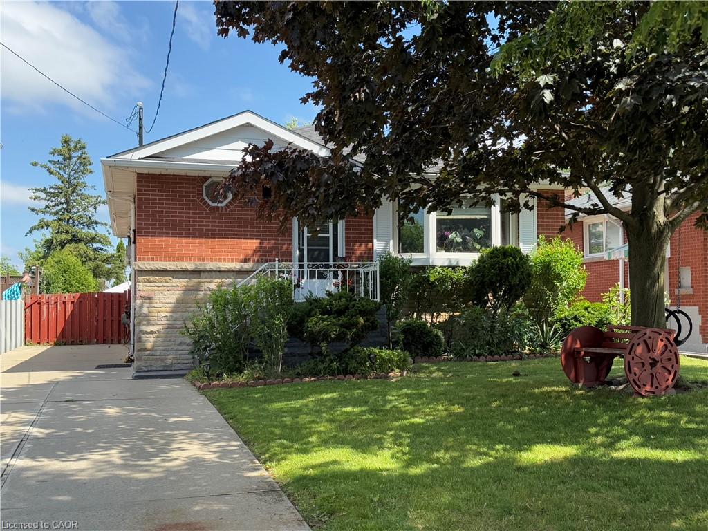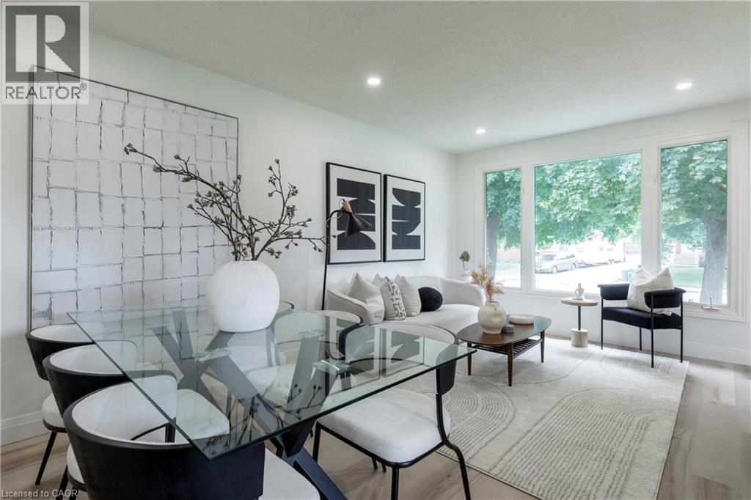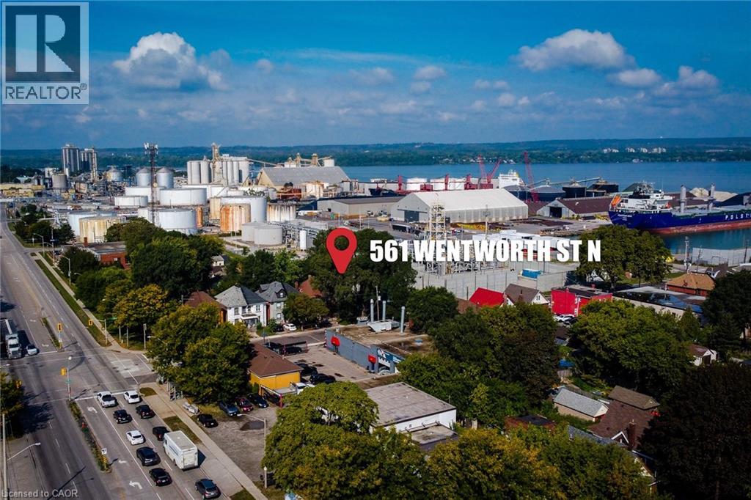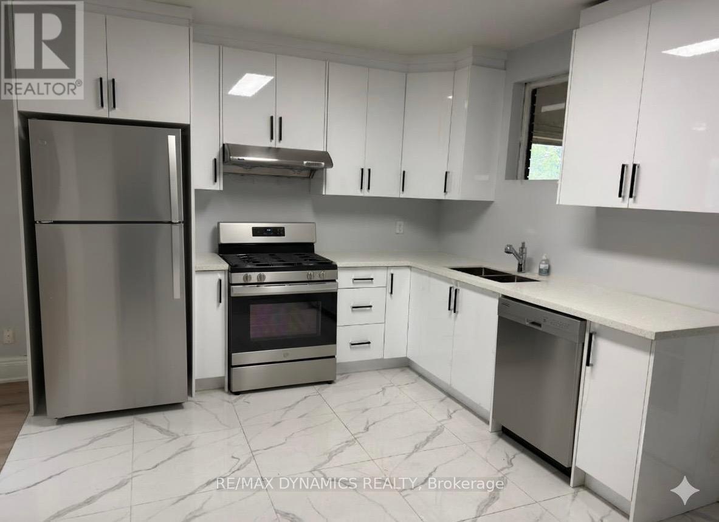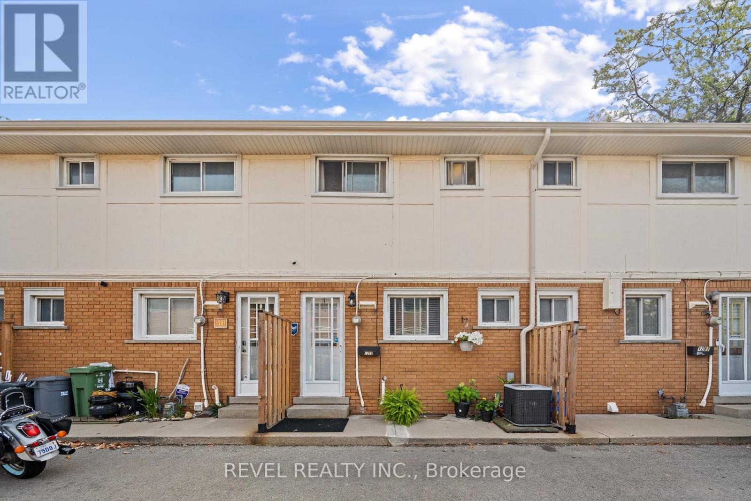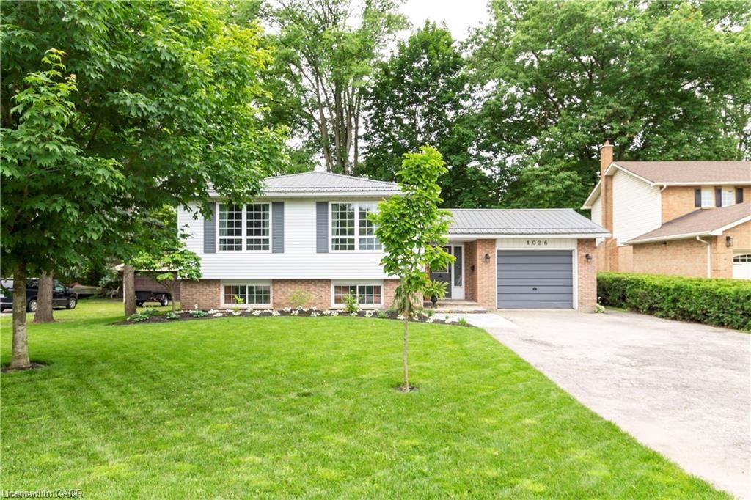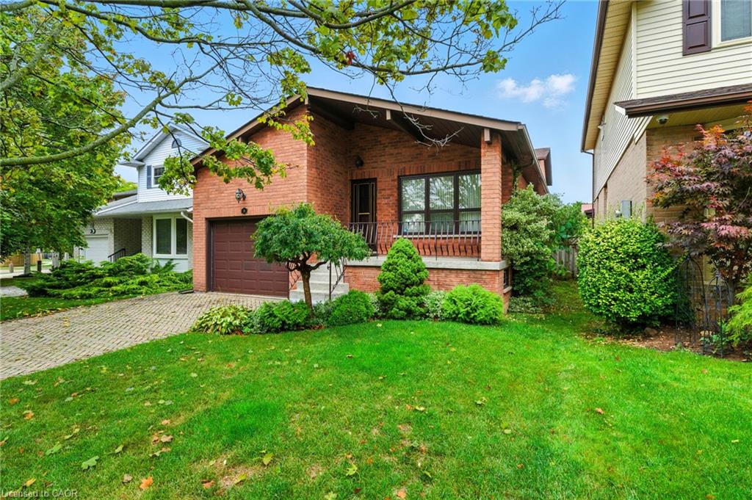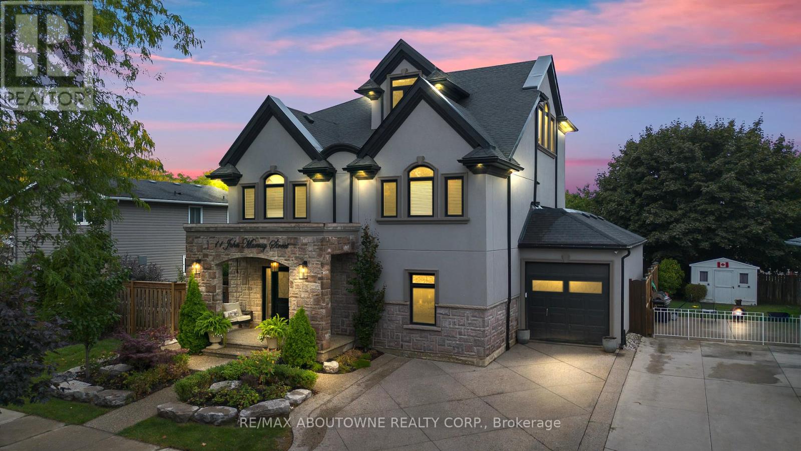
Highlights
Description
- Time on Housefulnew 38 minutes
- Property typeSingle family
- Neighbourhood
- Median school Score
- Mortgage payment
Welcome to this stunningly renovated 4 + 1 bedroom, 5-bathroom residence offering over 3,000 sq. ft. above grade, complemented by a fully finished basement. Every detail has been thoughtfully curated, beginning with the striking stone exterior and professionally landscaped grounds, complete with a concrete driveway. Step through the double doors into an expansive open-concept main level adorned with rich hardwood floors, timeless wainscoting, and elegant coffered ceilings. The formal dining room flows seamlessly into a grand family room and a chef-inspired kitchen featuring premium appliances, quartz countertops, and a convenient butlers pantry with a secondary fridge. Ascend the wrought iron staircase to the second floor, where you'll find three spacious bedrooms, three full bathrooms, and a practical laundry room. A cantilever balcony at the end of the hallway adds a touch of Parisian charm. The third level is dedicated to the luxurious primary suite, complete with a spa-like ensuite and a custom-designed walk-in closet with built-in cabinetry truly a dream retreat. Just outside the suite, a versatile bonus space awaits, ideal for a home office, nursery, or reading nook. The fully finished basement is designed for relaxation and wellness, featuring luxury vinyl plank flooring, a cozy recreation area, a fully equipped sauna, and a gym. The tandem garage comfortably accommodates two vehicles, with soaring ceilings that allow for the future addition of a car lift. Perfectly located near schools, shopping, recreational facilities, dog parks, Valley Park, and major highways, this exceptional home combines luxury, comfort, and convenience. (id:63267)
Home overview
- Cooling Central air conditioning
- Heat source Natural gas
- Heat type Forced air
- Sewer/ septic Sanitary sewer
- # total stories 2
- Fencing Fenced yard
- # parking spaces 4
- Has garage (y/n) Yes
- # full baths 5
- # half baths 1
- # total bathrooms 6.0
- # of above grade bedrooms 5
- Has fireplace (y/n) Yes
- Subdivision Stoney creek mountain
- Directions 2065862
- Lot size (acres) 0.0
- Listing # X12429387
- Property sub type Single family residence
- Status Active
- Primary bedroom 3.68m X 6.32m
Level: 2nd - Bedroom 3.61m X 4.22m
Level: 2nd - Laundry 2.55m X 2.78m
Level: 2nd - Primary bedroom 3.68m X 5m
Level: 2nd - Primary bedroom 5.77m X 6.78m
Level: 3rd - Exercise room 7.75m X 5.44m
Level: Basement - Bedroom 4.04m X 3.53m
Level: Basement - Recreational room / games room 4.88m X 4.6m
Level: Basement - Kitchen 3.48m X 6.32m
Level: Main - Living room 4.29m X 7.19m
Level: Main - Dining room 6.02m X 3.1m
Level: Main - Foyer 4.44m X 3.43m
Level: Main
- Listing source url Https://www.realtor.ca/real-estate/28918780/11-john-murray-street-hamilton-stoney-creek-mountain-stoney-creek-mountain
- Listing type identifier Idx

$-3,453
/ Month

