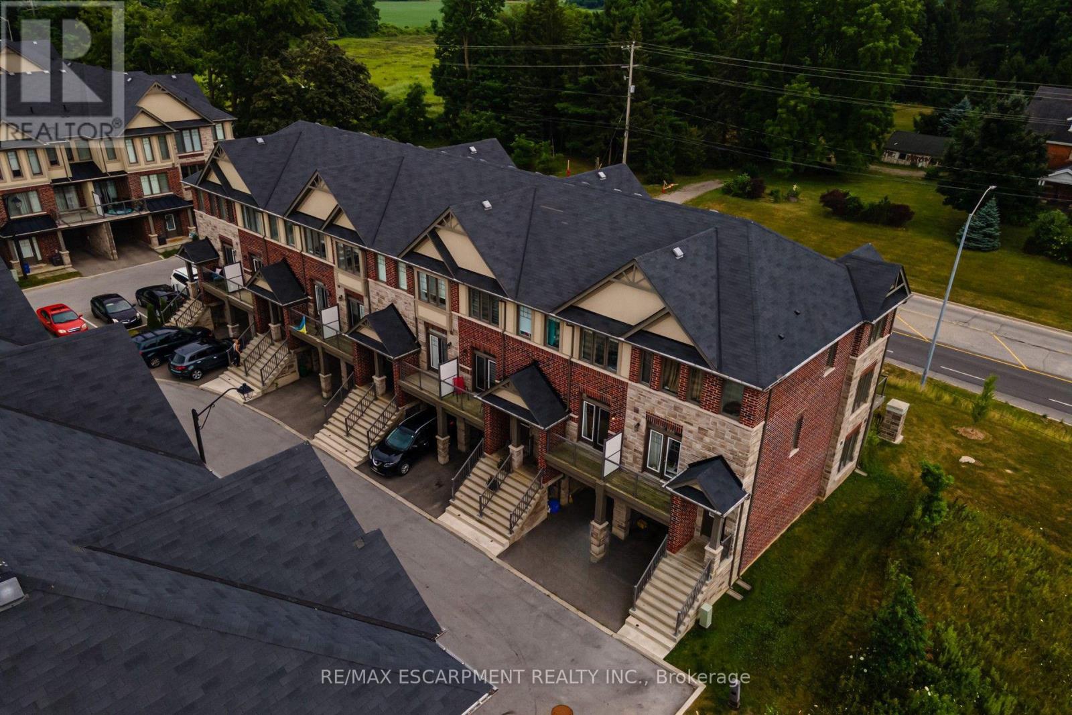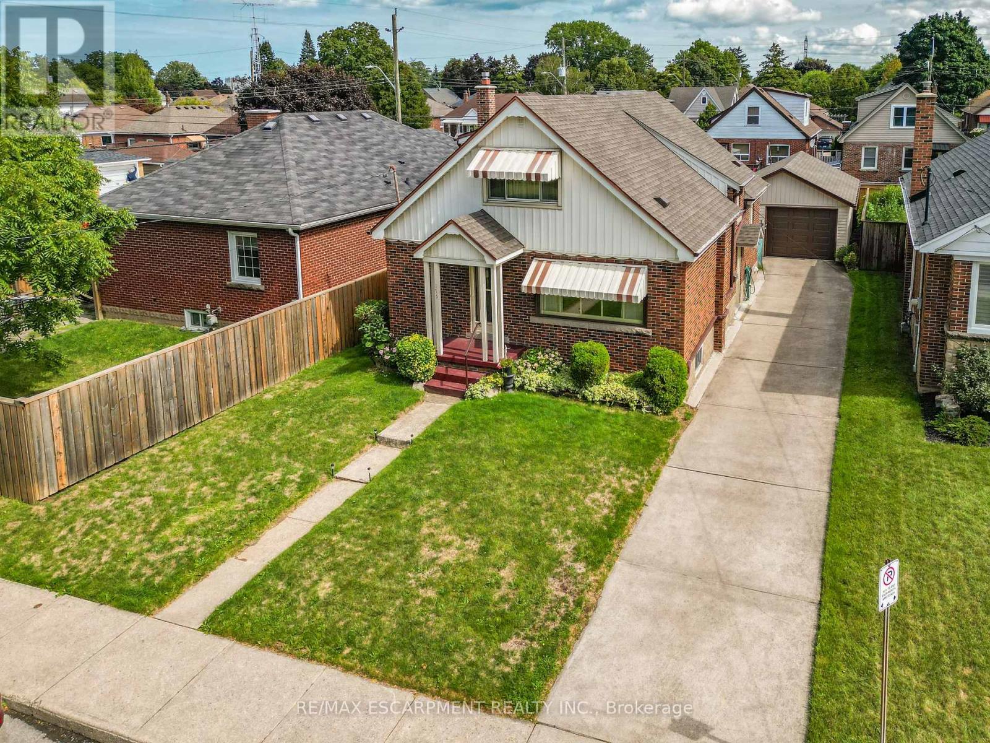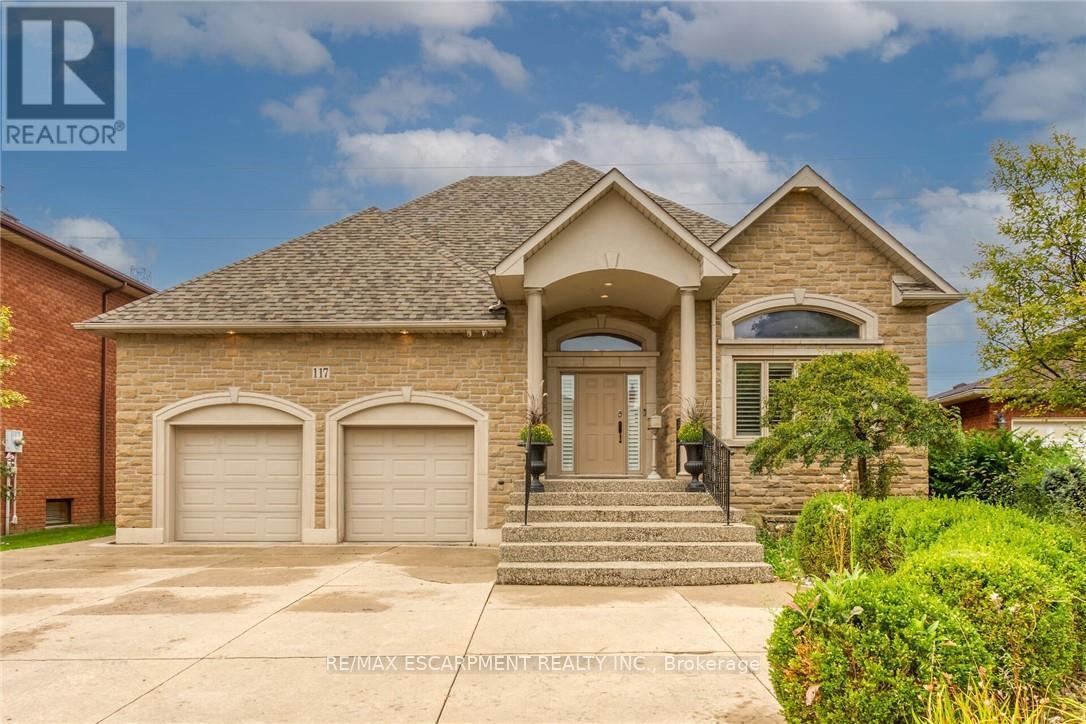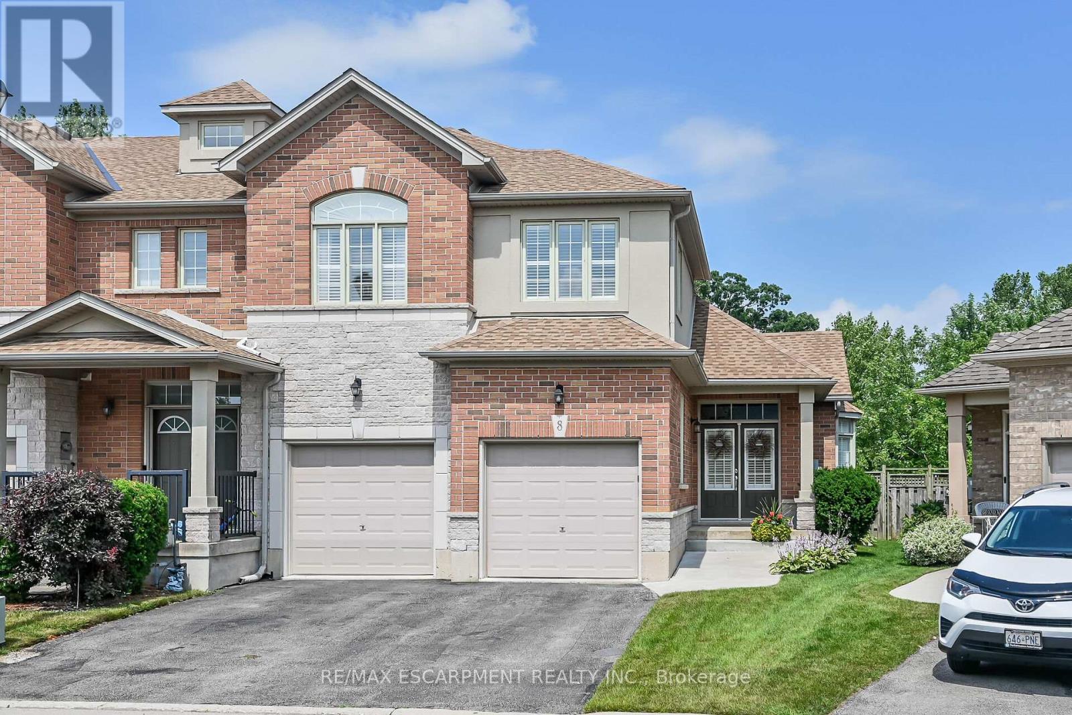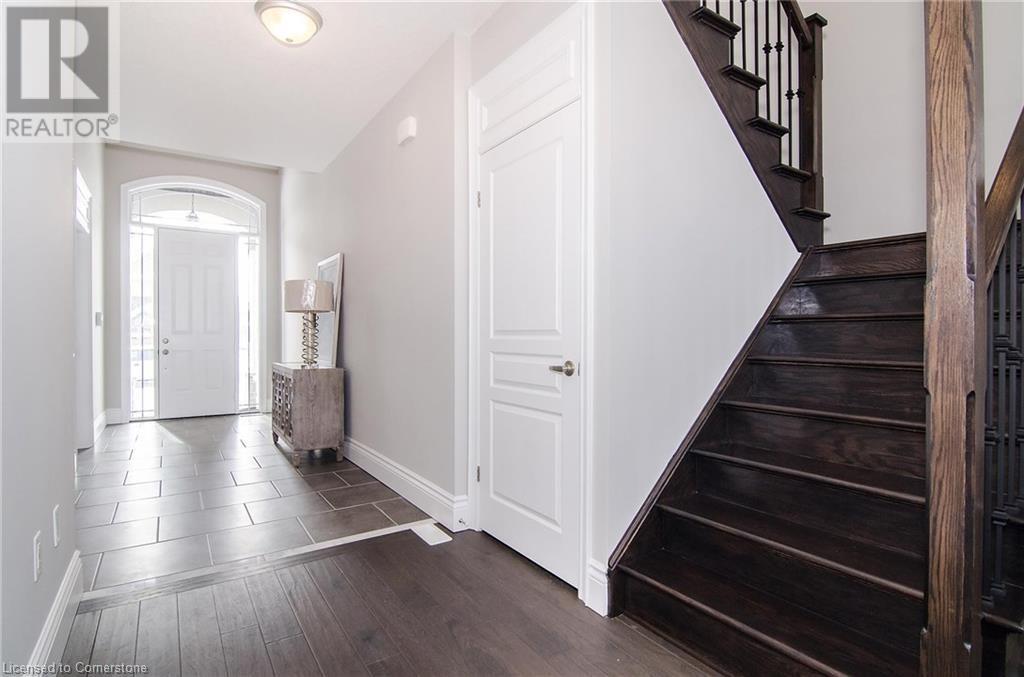
Highlights
This home is
121%
Time on Houseful
97 Days
Home features
Garage
School rated
7.3/10
Description
- Home value ($/Sqft)$1,000/Sqft
- Time on Houseful97 days
- Property typeSingle family
- StyleBungalow
- Neighbourhood
- Median school Score
- Mortgage payment
Welcome to LOT #11 Millers Drive Ancaster. this luxurious 1550 Sqft bungalow, where elegance meets comfort. With 10-foot ceilings and hardwood flooring throughout, this home exudes sophistication. The custom-built kitchen, complete with granite countertops, is a culinary haven. Three spacious bedrooms, including a master suite with an ensuite bathroom, offer relaxation and privacy. With three full bathrooms, convenience is paramount. The property features a two-car garage and sits on a generous 50 by 115 lot. Experience the epitome of refined living in this stunning residence, where luxury and style harmonize effortlessly. (id:63267)
Home overview
Amenities / Utilities
- Cooling Central air conditioning
- Heat source Natural gas
- Heat type Forced air
- Sewer/ septic Municipal sewage system
Exterior
- # total stories 1
- # parking spaces 6
- Has garage (y/n) Yes
Interior
- # full baths 2
- # total bathrooms 2.0
- # of above grade bedrooms 3
Location
- Community features School bus
- Subdivision 427 - maple lane annex
- Directions 1524881
Overview
- Lot size (acres) 0.0
- Building size 1550
- Listing # 40735819
- Property sub type Single family residence
- Status Active
Rooms Information
metric
- Bathroom (# of pieces - 4) Measurements not available
Level: Main - Bedroom 3.099m X 3.683m
Level: Main - Bedroom 3.378m X 2.997m
Level: Main - Bathroom (# of pieces - 4) Measurements not available
Level: Main - Kitchen 6.147m X 3.15m
Level: Main - Primary bedroom 4.572m X 3.658m
Level: Main - Great room 3.81m X 4.674m
Level: Main - Dining room 2.921m X 3.81m
Level: Main - Mudroom 2.337m X 2.337m
Level: Main
SOA_HOUSEKEEPING_ATTRS
- Listing source url Https://www.realtor.ca/real-estate/28394858/lot-11-miller-drive-hamilton
- Listing type identifier Idx
The Home Overview listing data and Property Description above are provided by the Canadian Real Estate Association (CREA). All other information is provided by Houseful and its affiliates.

Lock your rate with RBC pre-approval
Mortgage rate is for illustrative purposes only. Please check RBC.com/mortgages for the current mortgage rates
$-4,133
/ Month25 Years fixed, 20% down payment, % interest
$
$
$
%
$
%

Schedule a viewing
No obligation or purchase necessary, cancel at any time

