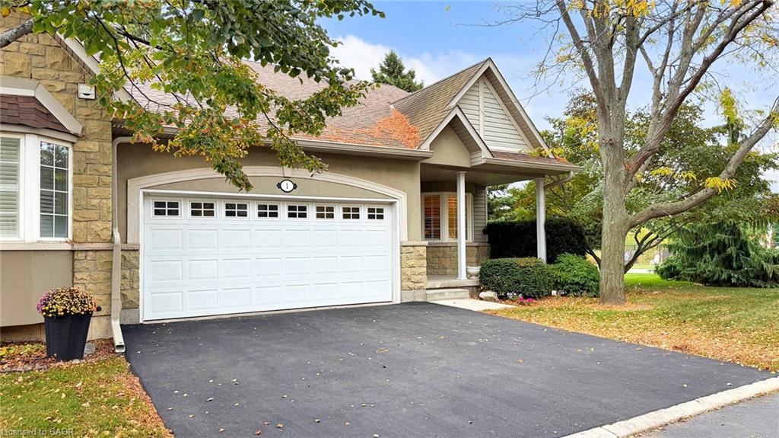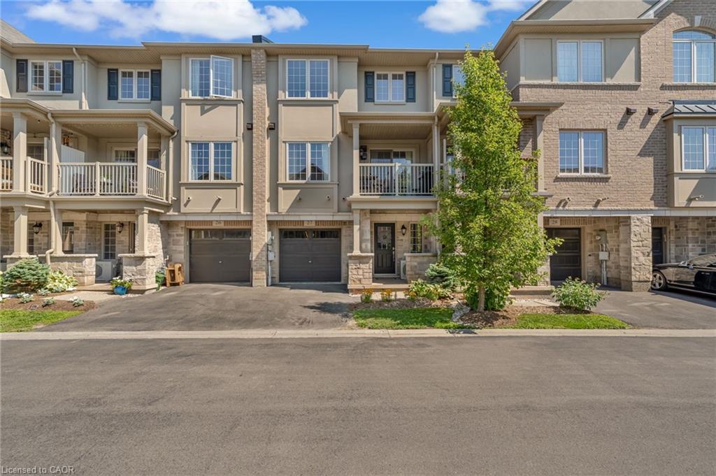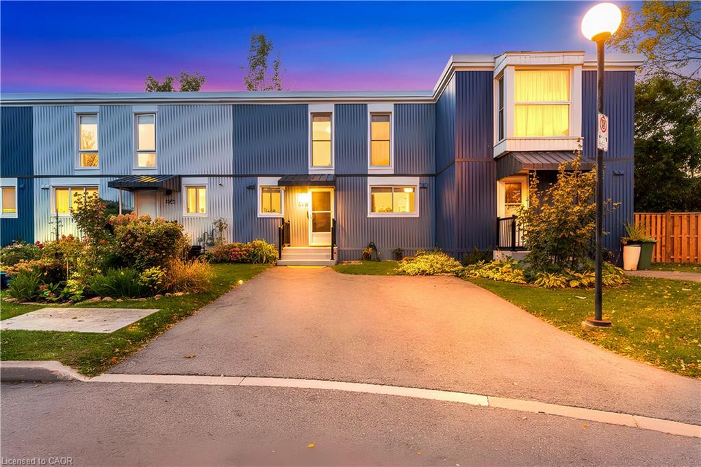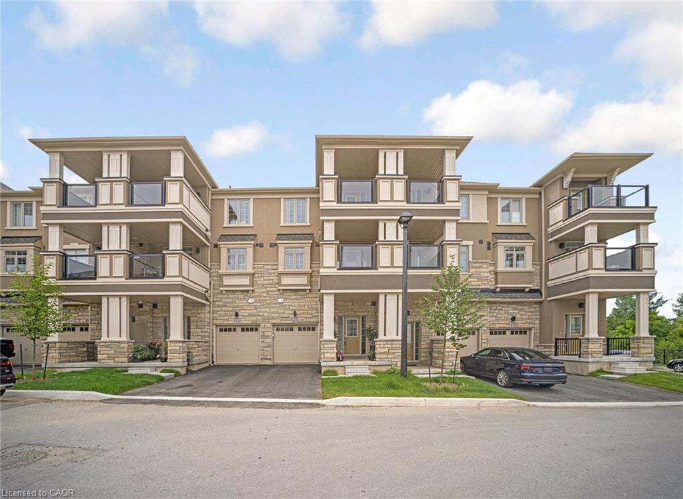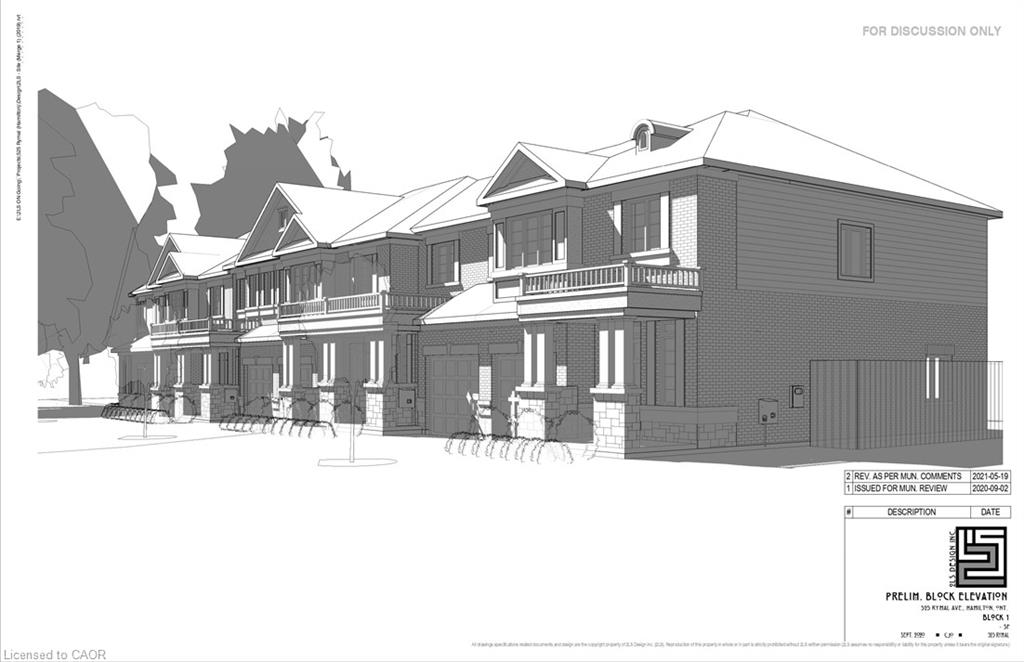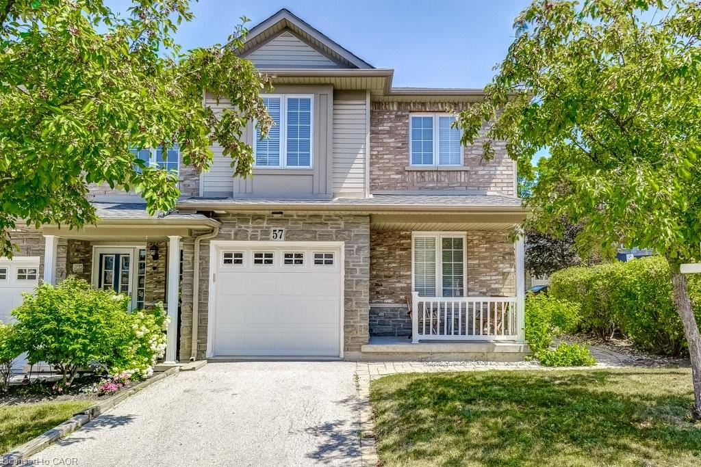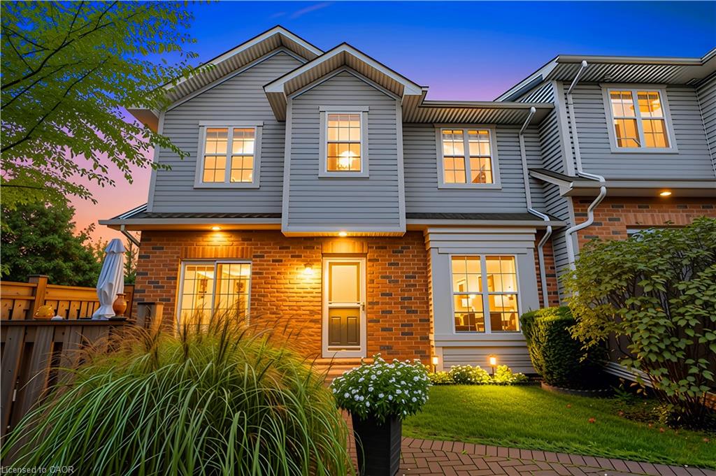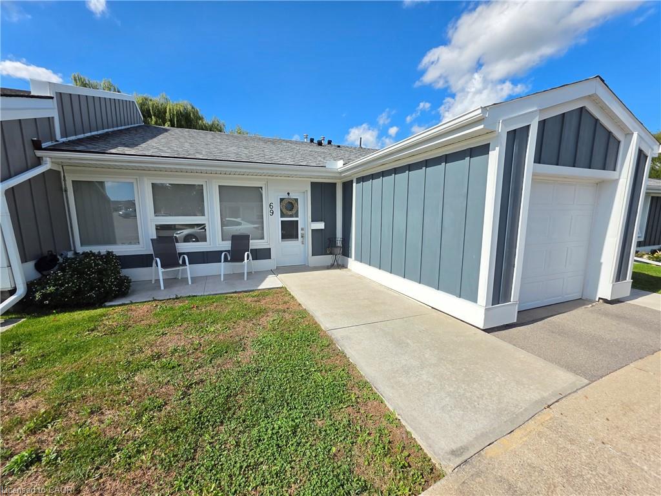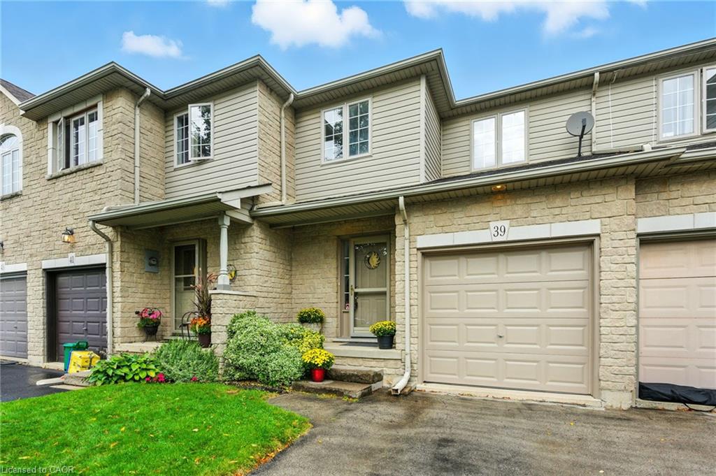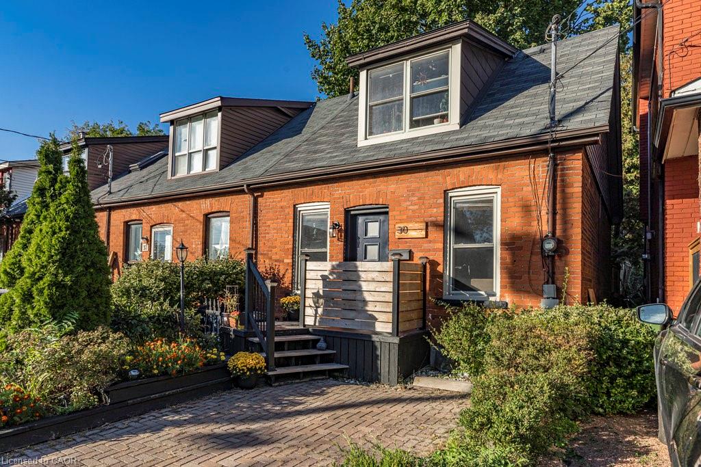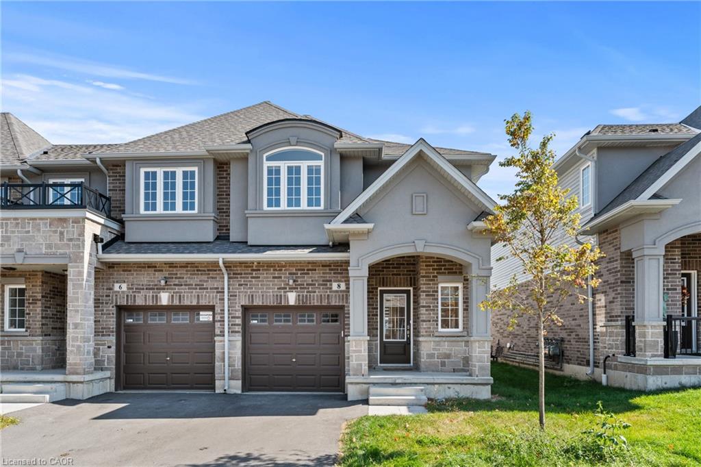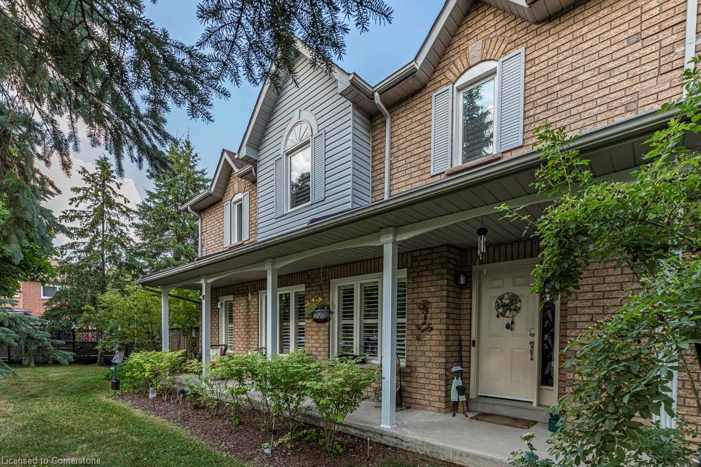
11 Pirie Drive Unit 1
11 Pirie Drive Unit 1
Highlights
Description
- Home value ($/Sqft)$276/Sqft
- Time on Houseful102 days
- Property typeResidential
- StyleTwo story
- Neighbourhood
- Median school Score
- Year built1993
- Garage spaces1
- Mortgage payment
Bright and spacious 2 story end unit townhome with welcoming front porch in well maintained Dundas condo complex. Updated open concept kitchen with cork flooring. California shutters, hardwood flooring in some areas. The main level features a den/office in addition to dining room and family room. Fireplace is disconnected and not been used by owner. This lovely home also features 3 bedrooms plus 3.5 baths. Finished lower level could be teen retreat or extra living space with extra den/bedroom, family room, 3 piece bath, extra kitchen and laundry/storage area. Single garage with inside entry. Updated patio and deck in 2023 and dishwasher in 2025. Condo corp has updated roofs, garage door, exterior door painting, newer windows and roads in the complex all within about the last 7-8 years. Family friendly complex close to parks, trails and schools. Bell Fibe internet is currently included in condo fees along with a Bell TV package. Visitor Parking is plentiful!
Home overview
- Cooling Central air
- Heat type Forced air, natural gas
- Pets allowed (y/n) No
- Sewer/ septic Sanitary
- Building amenities Bbqs permitted, playground, parking
- Construction materials Brick, vinyl siding
- Foundation Poured concrete
- Roof Asphalt shing
- # garage spaces 1
- # parking spaces 2
- Has garage (y/n) Yes
- Parking desc Attached garage, garage door opener, inside entry
- # full baths 3
- # half baths 1
- # total bathrooms 4.0
- # of above grade bedrooms 3
- # of rooms 16
- Appliances Built-in microwave, dishwasher, dryer, gas stove, microwave, refrigerator, stove, washer
- Has fireplace (y/n) Yes
- Laundry information In basement
- Interior features Auto garage door remote(s), central vacuum roughed-in
- County Hamilton
- Area 41 - dundas
- Water source Municipal
- Zoning description Rm1
- Lot desc Urban, park, playground nearby, quiet area
- Approx lot size (range) 0 - 0.5
- Basement information Full, finished
- Building size 2627
- Mls® # 40750074
- Property sub type Townhouse
- Status Active
- Tax year 2025
- Bedroom Second
Level: 2nd - Bathroom Second
Level: 2nd - Bathroom Second
Level: 2nd - Bedroom Second
Level: 2nd - Primary bedroom Second
Level: 2nd - Utility Basement
Level: Basement - Bathroom Basement
Level: Basement - Kitchen Basement
Level: Basement - Laundry Basement
Level: Basement - Den Basement
Level: Basement - Family room Basement
Level: Basement - Den Main
Level: Main - Living room Main
Level: Main - Bathroom Main
Level: Main - Dining room Main
Level: Main - Eat in kitchen Main
Level: Main
- Listing type identifier Idx

$-1,315
/ Month

