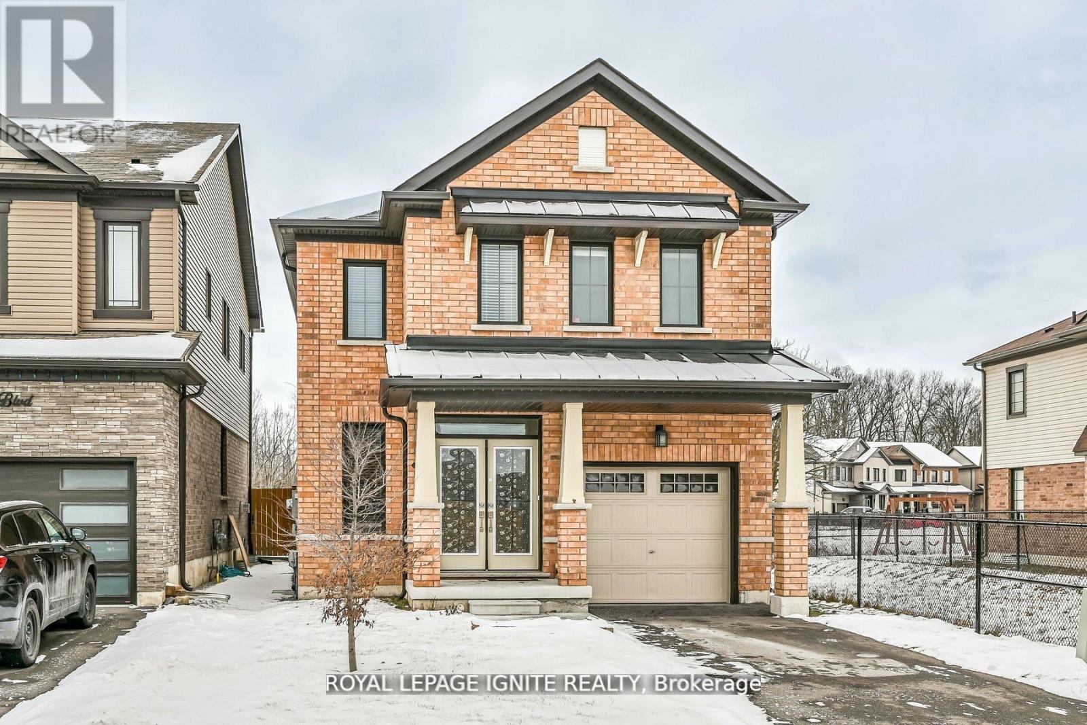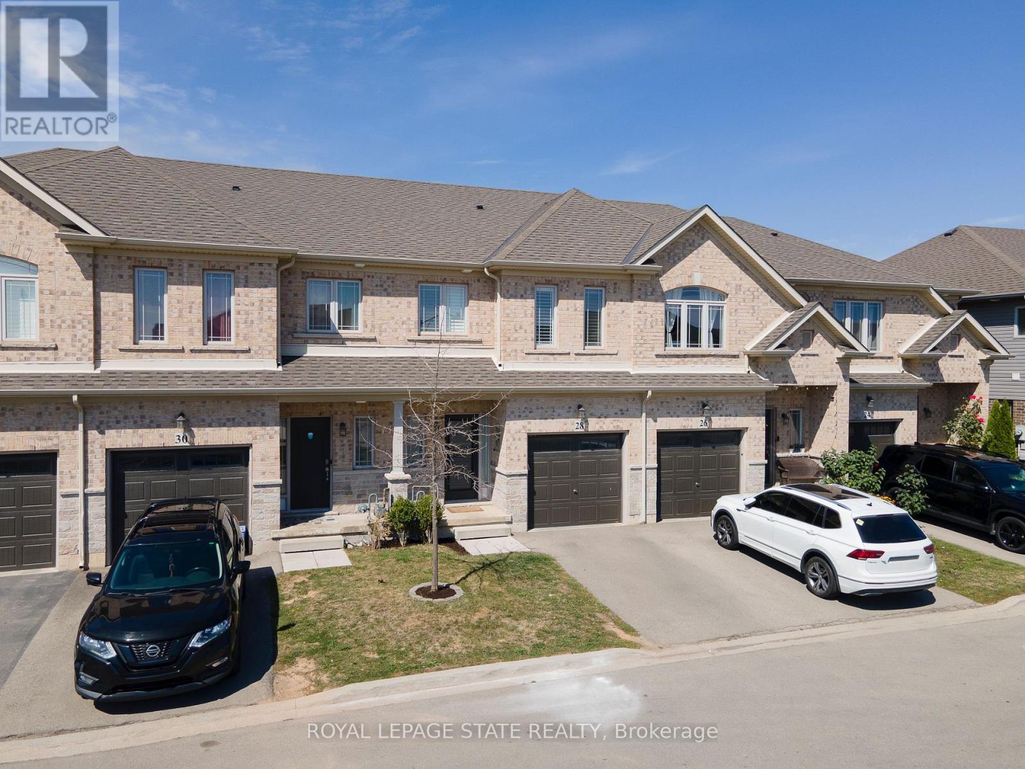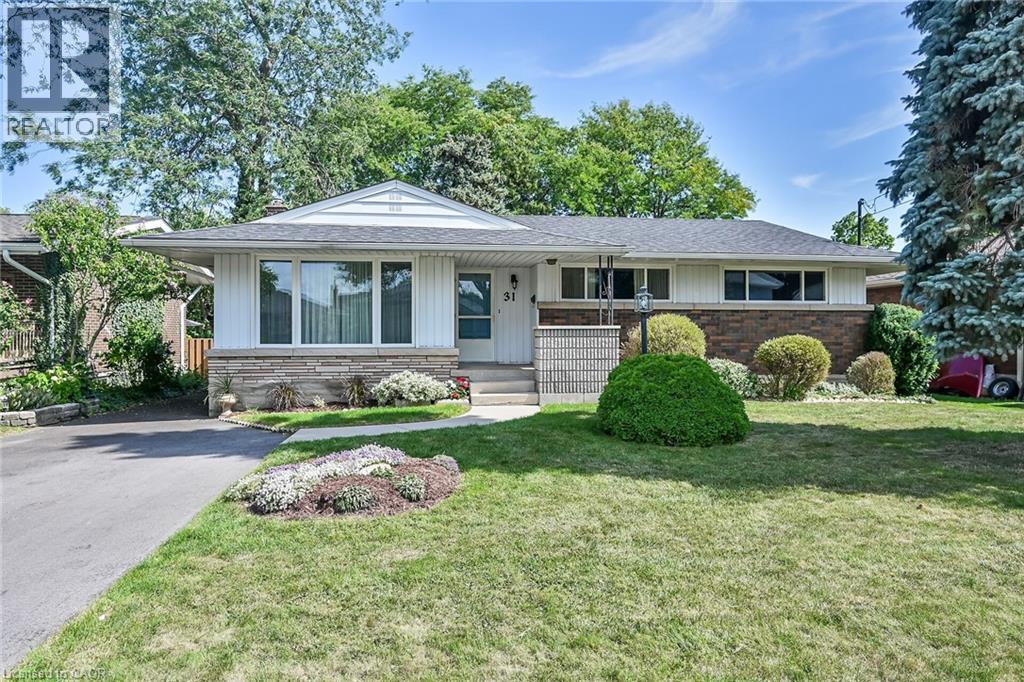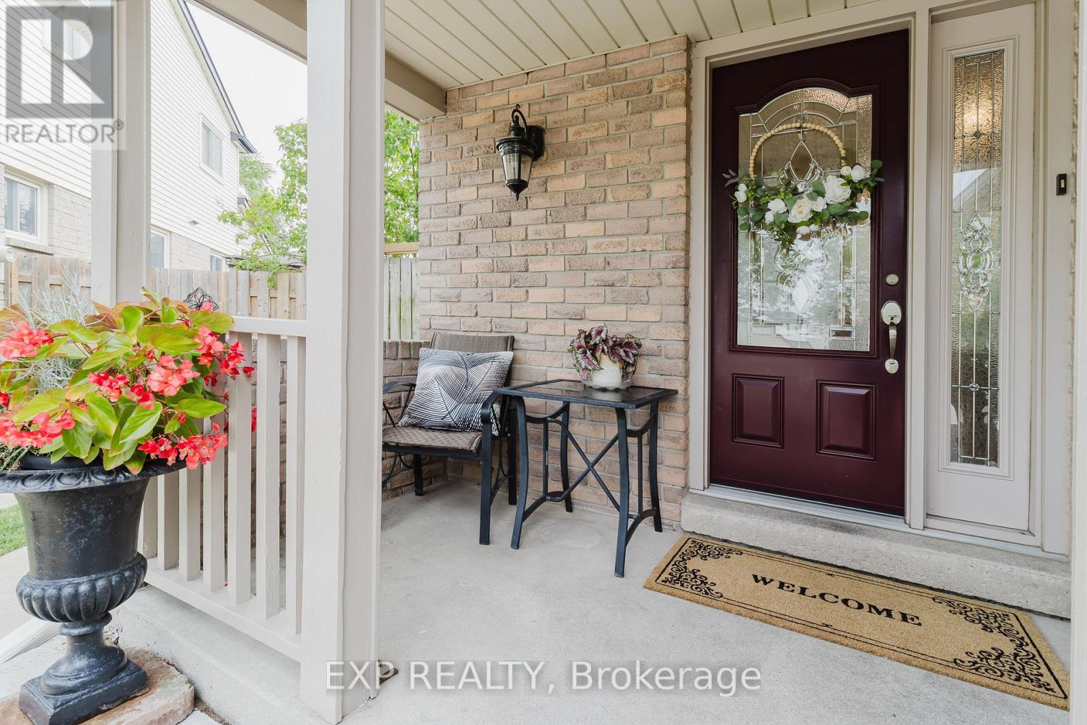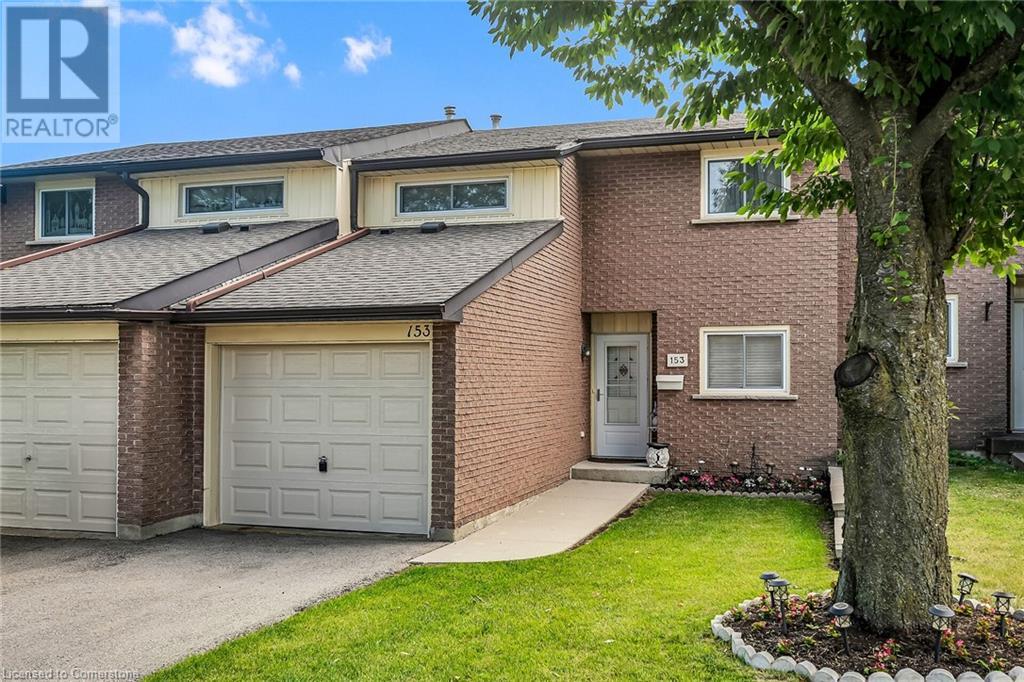
11 Queenslea Drive Unit 153
11 Queenslea Drive Unit 153
Highlights
Description
- Home value ($/Sqft)$342/Sqft
- Time on Houseful59 days
- Property typeSingle family
- Style2 level
- Neighbourhood
- Median school Score
- Year built1977
- Mortgage payment
Don't miss this one !! Rare find, 4 bedroom townhome, in immaculate move-in condition. Bright modern kitchen has been opened up to create a nice flow into the Living/Dining area. The kitchen features loads of cabinets and counter space for the chef in the family. Enjoy updated SS appliances, including gas stove, double door fridge, microwave and dishwasher plus updated backsplash and pantry. Handy breakfast bar further enhances this lovely kitchen. Spacious LR/DR features patio door walk out to private, pretty rear yard with patio and gazebo, and rear gate access to greenspace behind. Modern flooring throughout LR/DR, kitchen and hallway, French Door and access to garage with garage door opener. Upper level features 4 bedrooms with hardwood floors and 4pc main bath. The lower level recroom has a fabulous wetbar, with bar fridge and full fridge. Great space for entertaining or teen retreat. Laundry room incls washer and dryer. There is roughed in C/vac, C/Air, window coverings and storage. Ideally located close to amenities, transit, the LINC, parks, schools and more. This is truly a great package. (id:63267)
Home overview
- Cooling Central air conditioning
- Heat source Natural gas
- Heat type Forced air
- Sewer/ septic Municipal sewage system
- # total stories 2
- # parking spaces 2
- Has garage (y/n) Yes
- # full baths 1
- # half baths 1
- # total bathrooms 2.0
- # of above grade bedrooms 4
- Subdivision 262 - quinndale
- Directions 1524571
- Lot size (acres) 0.0
- Building size 1636
- Listing # 40749203
- Property sub type Single family residence
- Status Active
- Bedroom 3.048m X 2.616m
Level: 2nd - Bedroom 2.591m X 2.667m
Level: 2nd - Primary bedroom 3.658m X 3.175m
Level: 2nd - Bedroom 2.54m X 3.099m
Level: 2nd - Bathroom (# of pieces - 4) 2.591m X 1.422m
Level: 2nd - Laundry 3.353m X 2.235m
Level: Lower - Storage Measurements not available
Level: Lower - Recreational room 7.442m X 4.47m
Level: Lower - Living room / dining room 6.909m X 3.353m
Level: Main - Bathroom (# of pieces - 2) 1.88m X 1.219m
Level: Main - Kitchen 4.877m X 2.438m
Level: Main
- Listing source url Https://www.realtor.ca/real-estate/28575024/11-queenslea-drive-unit-153-hamilton
- Listing type identifier Idx

$-923
/ Month






